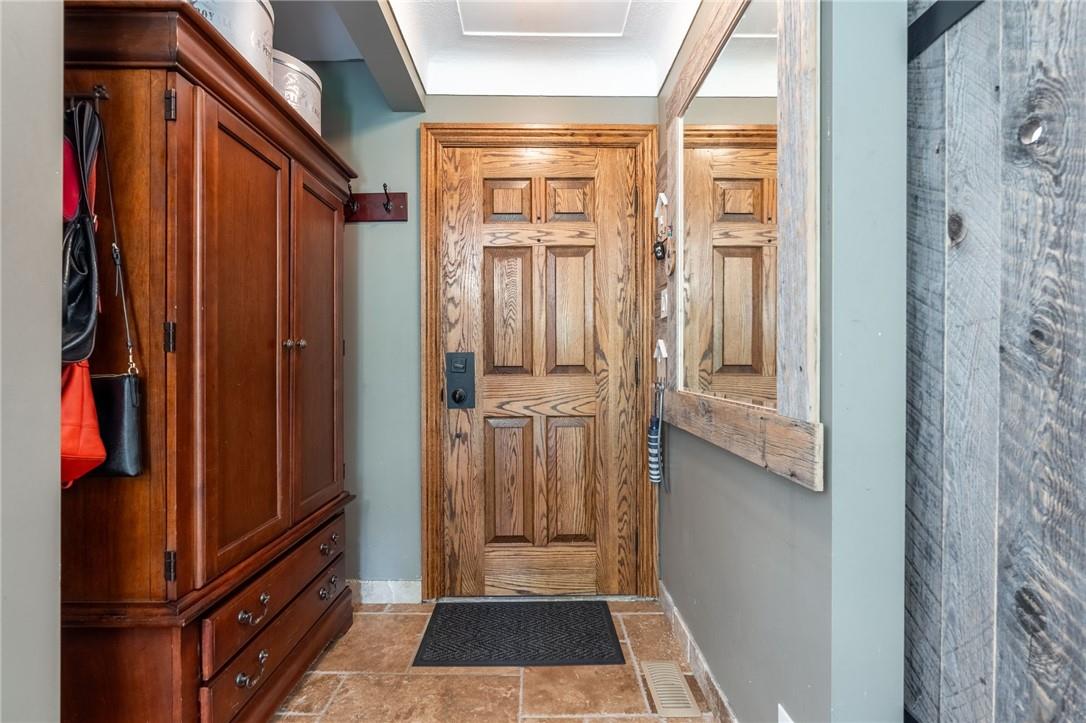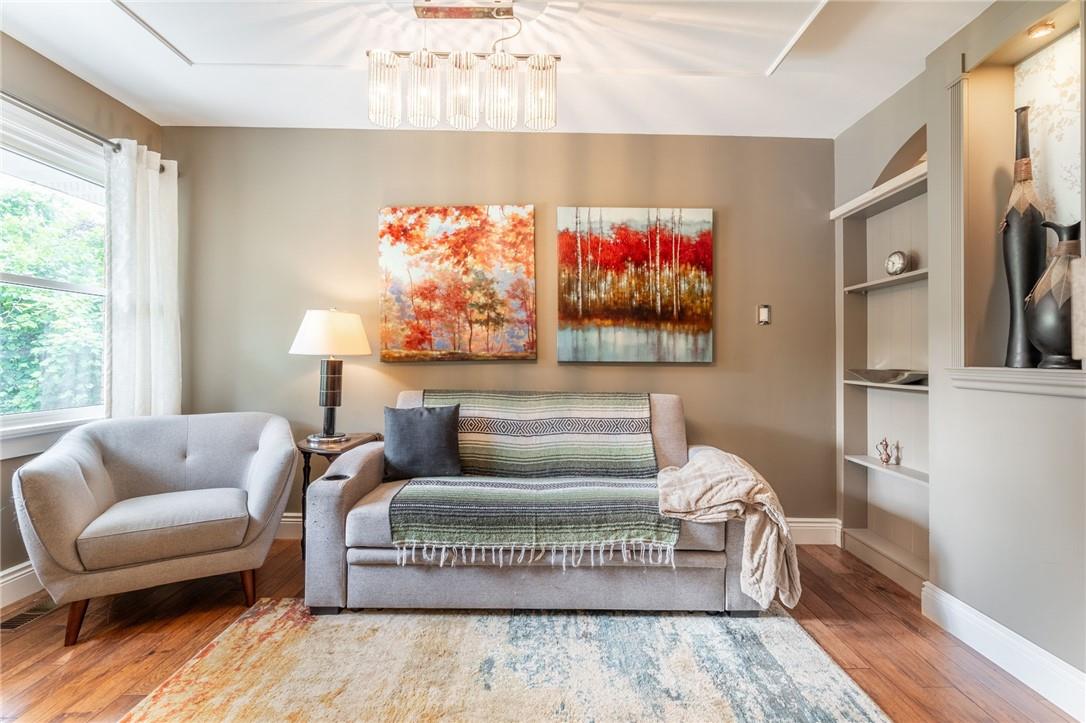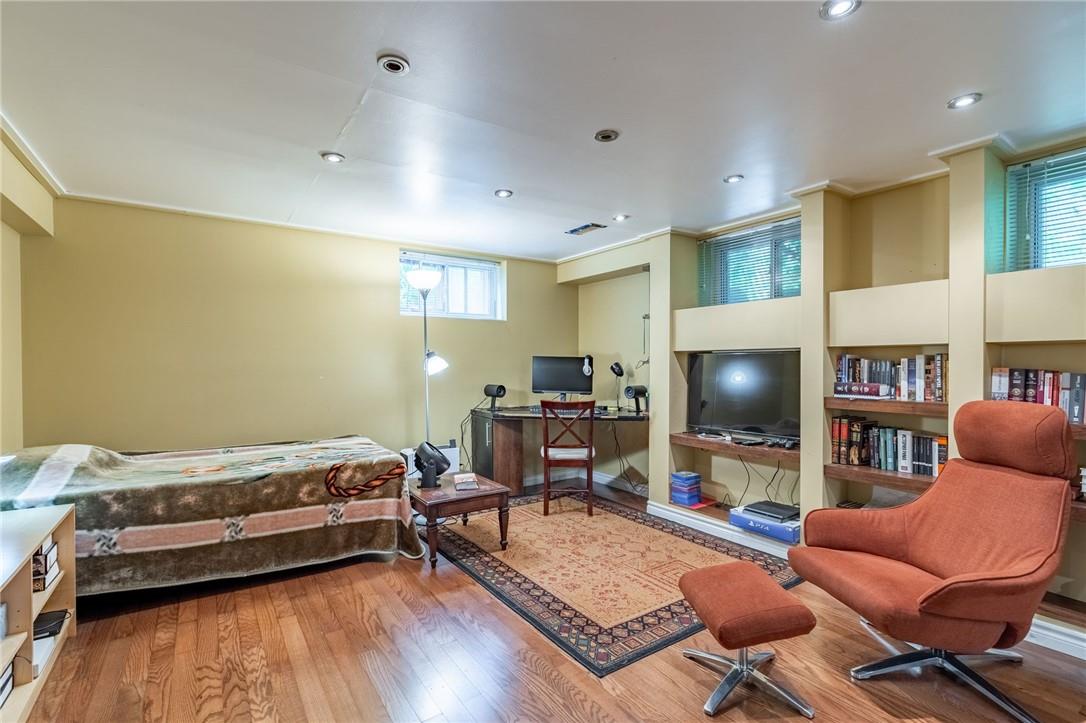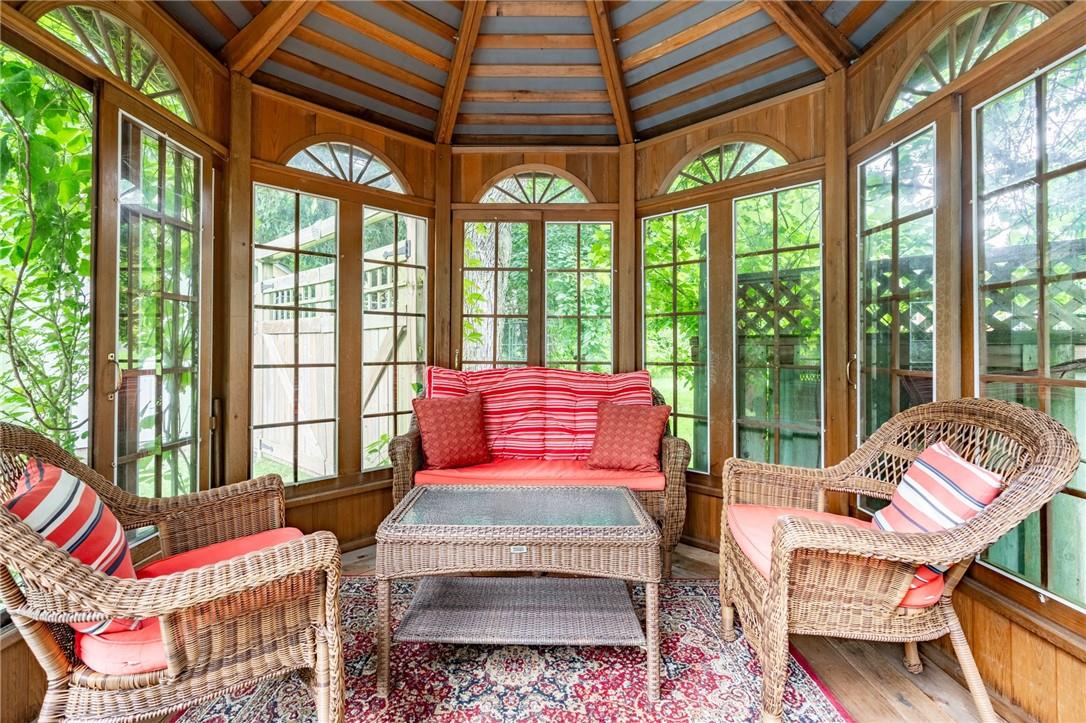3 Bedroom
2 Bathroom
1223 sqft
Bungalow
Fireplace
Inground Pool
Central Air Conditioning
Forced Air
$1,249,900
Welcome to the hidden paradise! Peaceful serenity or the entertainer's dream - this property has it all! Stunning all brick bungalow located on one of the best 1/2 acre lots in Greenville. Full of character & charm, this home features an oversized custom gourmet kitchen with 9 ft island; 2+1 bedrooms, 2.5 bathrooms; completely finished basement with second kitchen, large laundry and plenty of storage! Circle driveway accommodates 12 cars with easy access. Generous fenced yard, private 36x18 ft in-ground, heated, pool, with gazebo, one bedroom guesthouse with fireplace, washroom, and separate hydro panel. 30x10 ft stunning cabana with large sitting area, wooden fireplace, built-in natural gas BBQ, outdoor kitchen with natural gas cooktop, granite countertop, & sauna with wooden stove. It doesn't stop here! Continue on to a rich vegetable garden surrounded by raspberry, red and black currant, and gooseberry bushes. Chicken coop (non-complying) & no rear neighbours, only beautiful bush and trail. (id:50787)
Property Details
|
MLS® Number
|
H4198975 |
|
Property Type
|
Single Family |
|
Amenities Near By
|
Schools |
|
Community Features
|
Quiet Area |
|
Equipment Type
|
Water Heater |
|
Features
|
Treed, Wooded Area, Paved Driveway, Level, Carpet Free, Country Residential, Gazebo, Sump Pump |
|
Parking Space Total
|
12 |
|
Pool Type
|
Inground Pool |
|
Rental Equipment Type
|
Water Heater |
|
Structure
|
Shed |
Building
|
Bathroom Total
|
2 |
|
Bedrooms Above Ground
|
2 |
|
Bedrooms Below Ground
|
1 |
|
Bedrooms Total
|
3 |
|
Appliances
|
Dishwasher, Dryer, Refrigerator, Stove, Water Softener, Washer, Window Coverings |
|
Architectural Style
|
Bungalow |
|
Basement Development
|
Finished |
|
Basement Type
|
Full (finished) |
|
Constructed Date
|
1960 |
|
Construction Style Attachment
|
Detached |
|
Cooling Type
|
Central Air Conditioning |
|
Exterior Finish
|
Brick |
|
Fireplace Fuel
|
Gas,wood |
|
Fireplace Present
|
Yes |
|
Fireplace Type
|
Other - See Remarks,other - See Remarks |
|
Foundation Type
|
Poured Concrete |
|
Half Bath Total
|
1 |
|
Heating Fuel
|
Natural Gas |
|
Heating Type
|
Forced Air |
|
Stories Total
|
1 |
|
Size Exterior
|
1223 Sqft |
|
Size Interior
|
1223 Sqft |
|
Type
|
House |
|
Utility Water
|
Drilled Well, Well |
Parking
Land
|
Acreage
|
No |
|
Land Amenities
|
Schools |
|
Sewer
|
Septic System |
|
Size Depth
|
306 Ft |
|
Size Frontage
|
75 Ft |
|
Size Irregular
|
75 X 306 |
|
Size Total Text
|
75 X 306|1/2 - 1.99 Acres |
Rooms
| Level |
Type |
Length |
Width |
Dimensions |
|
Basement |
Utility Room |
|
|
5' 7'' x 2' 7'' |
|
Basement |
Utility Room |
|
|
3' 9'' x 2' 7'' |
|
Basement |
Utility Room |
|
|
17' 11'' x 10' 9'' |
|
Basement |
Storage |
|
|
5' 7'' x 5' 6'' |
|
Basement |
Laundry Room |
|
|
8' 7'' x 6' 8'' |
|
Basement |
3pc Bathroom |
|
|
Measurements not available |
|
Basement |
Bedroom |
|
|
14' 1'' x 13' 5'' |
|
Basement |
Kitchen |
|
|
10' 2'' x 8' 10'' |
|
Basement |
Recreation Room |
|
|
20' 3'' x 17' 6'' |
|
Ground Level |
2pc Bathroom |
|
|
Measurements not available |
|
Ground Level |
Bedroom |
|
|
13' 5'' x 8' 7'' |
|
Ground Level |
Primary Bedroom |
|
|
13' 4'' x 10' 10'' |
|
Ground Level |
Kitchen |
|
|
17' 7'' x 13' 10'' |
|
Ground Level |
Living Room |
|
|
21' '' x 13' 4'' |
https://www.realtor.ca/real-estate/27117170/19-wesite-avenue-flamborough




















































