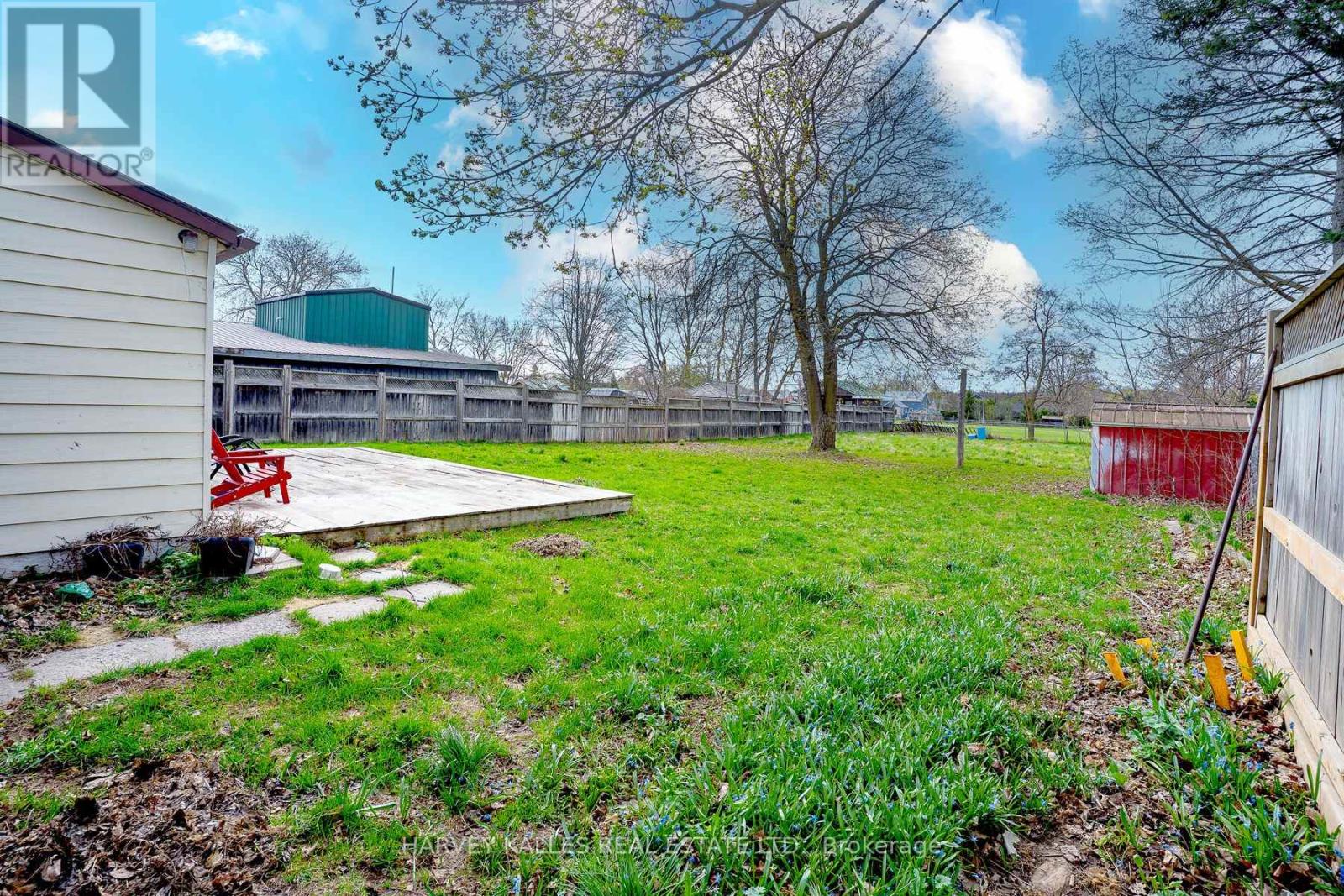2 Bedroom
1 Bathroom
700 - 1100 sqft
Raised Bungalow
Fireplace
Window Air Conditioner
Forced Air
$529,000
BUILDERS or build to suit!!! Looking for an opportunity to build in the village of Creemore on 1/2 acre lot with a current foot print, steps from elementary school, arena, downtown cafes and shops. Current bungalow located on the property has had water penetrate the building envelope, which has been remedied, yet mold remains present. Mold remediation is required to keep the current building structure. There are options! 90 minutes from Toronto, 60 minutes from Pearson Airport, less than 30 minutes to Collingwood and Wasaga Beach. Build your dream home to retire or raise your family in the thriving artisan community of Creemore Village. (id:50787)
Property Details
|
MLS® Number
|
S12122890 |
|
Property Type
|
Single Family |
|
Community Name
|
Creemore |
|
Amenities Near By
|
Park, Place Of Worship |
|
Community Features
|
Community Centre |
|
Equipment Type
|
Water Heater - Gas |
|
Features
|
Irregular Lot Size, Flat Site, Conservation/green Belt, Carpet Free |
|
Parking Space Total
|
3 |
|
Rental Equipment Type
|
Water Heater - Gas |
|
Structure
|
Deck, Shed |
Building
|
Bathroom Total
|
1 |
|
Bedrooms Above Ground
|
2 |
|
Bedrooms Total
|
2 |
|
Age
|
51 To 99 Years |
|
Amenities
|
Fireplace(s) |
|
Appliances
|
Dryer, Stove, Washer, Refrigerator |
|
Architectural Style
|
Raised Bungalow |
|
Basement Development
|
Unfinished |
|
Basement Type
|
N/a (unfinished) |
|
Construction Style Attachment
|
Detached |
|
Cooling Type
|
Window Air Conditioner |
|
Exterior Finish
|
Aluminum Siding |
|
Fire Protection
|
Smoke Detectors |
|
Fireplace Present
|
Yes |
|
Fireplace Total
|
1 |
|
Flooring Type
|
Tile, Hardwood, Linoleum |
|
Foundation Type
|
Block |
|
Heating Fuel
|
Natural Gas |
|
Heating Type
|
Forced Air |
|
Stories Total
|
1 |
|
Size Interior
|
700 - 1100 Sqft |
|
Type
|
House |
|
Utility Water
|
Municipal Water |
Parking
Land
|
Acreage
|
No |
|
Fence Type
|
Fenced Yard |
|
Land Amenities
|
Park, Place Of Worship |
|
Sewer
|
Sanitary Sewer |
|
Size Frontage
|
66 Ft |
|
Size Irregular
|
66 Ft ; 1/2 Acre |
|
Size Total Text
|
66 Ft ; 1/2 Acre |
|
Zoning Description
|
Residential |
Rooms
| Level |
Type |
Length |
Width |
Dimensions |
|
Main Level |
Kitchen |
3.08 m |
2.6 m |
3.08 m x 2.6 m |
|
Main Level |
Living Room |
3.6 m |
4.72 m |
3.6 m x 4.72 m |
|
Main Level |
Primary Bedroom |
3.32 m |
3.23 m |
3.32 m x 3.23 m |
|
Main Level |
Bedroom 2 |
3.47 m |
2.32 m |
3.47 m x 2.32 m |
|
Main Level |
Bathroom |
2.5 m |
1.5 m |
2.5 m x 1.5 m |
|
Main Level |
Foyer |
1.25 m |
|
1.25 m x Measurements not available |
|
Main Level |
Mud Room |
2.16 m |
1.83 m |
2.16 m x 1.83 m |
Utilities
|
Cable
|
Installed |
|
Sewer
|
Installed |
https://www.realtor.ca/real-estate/28257190/19-wellington-street-clearview-creemore-creemore









