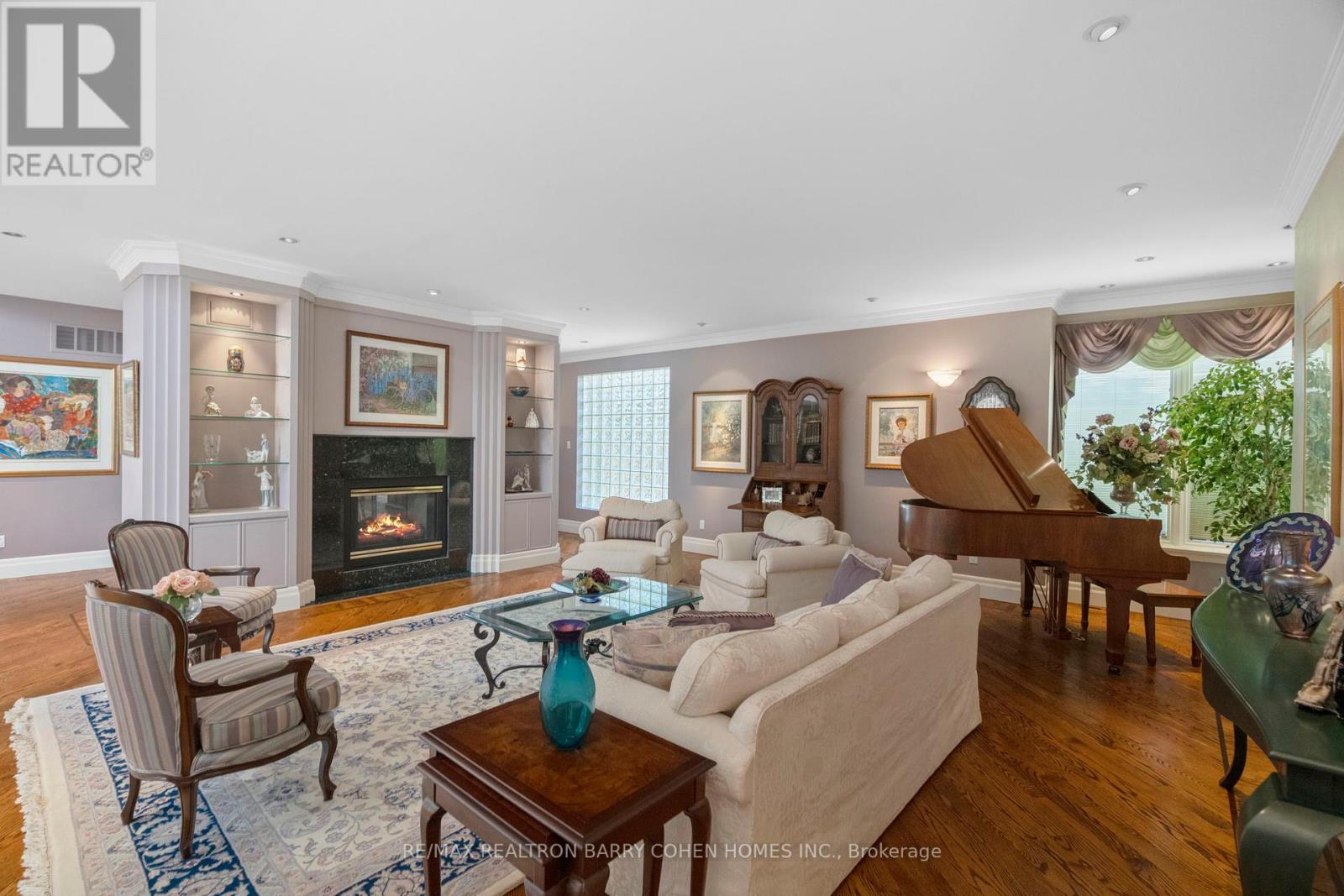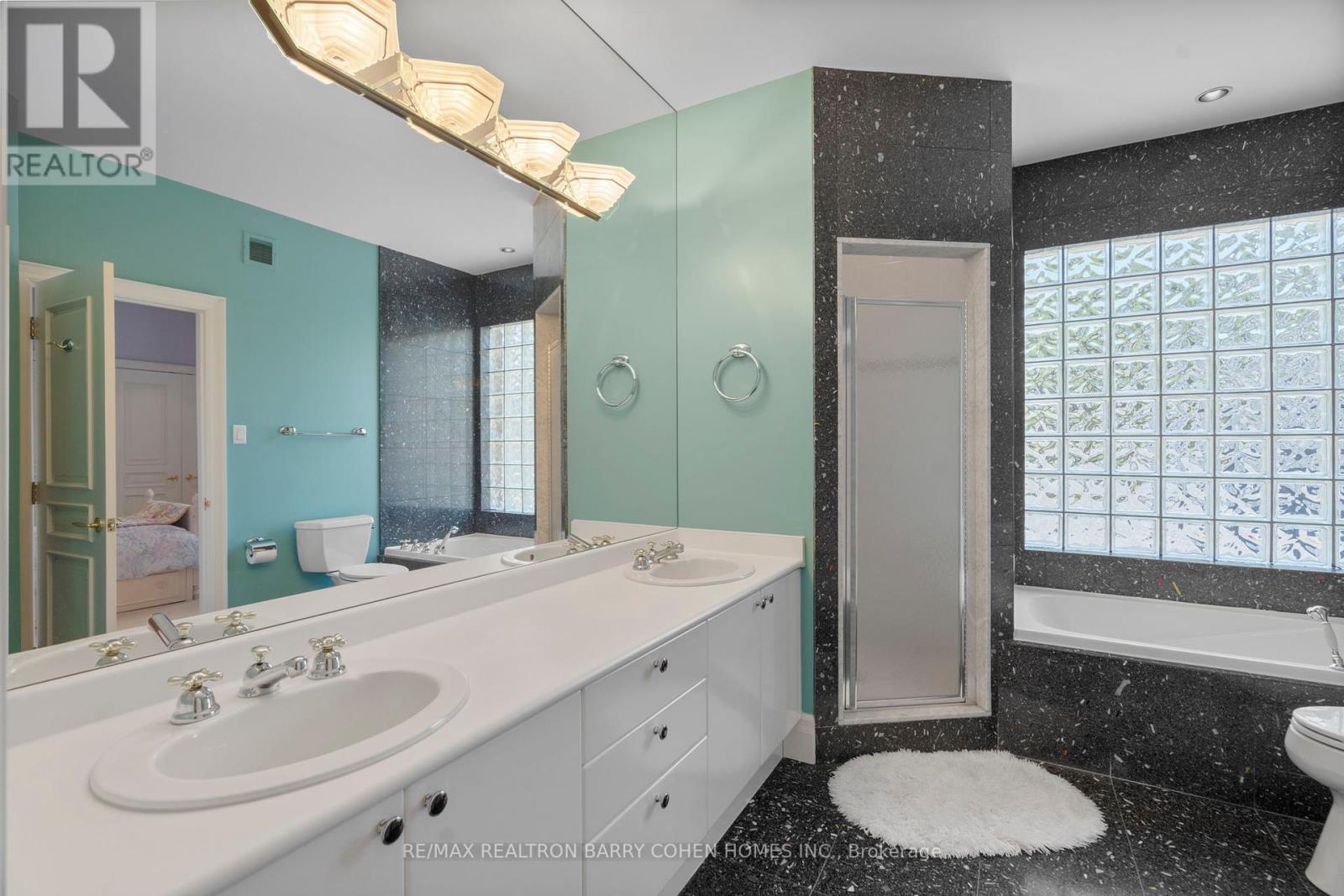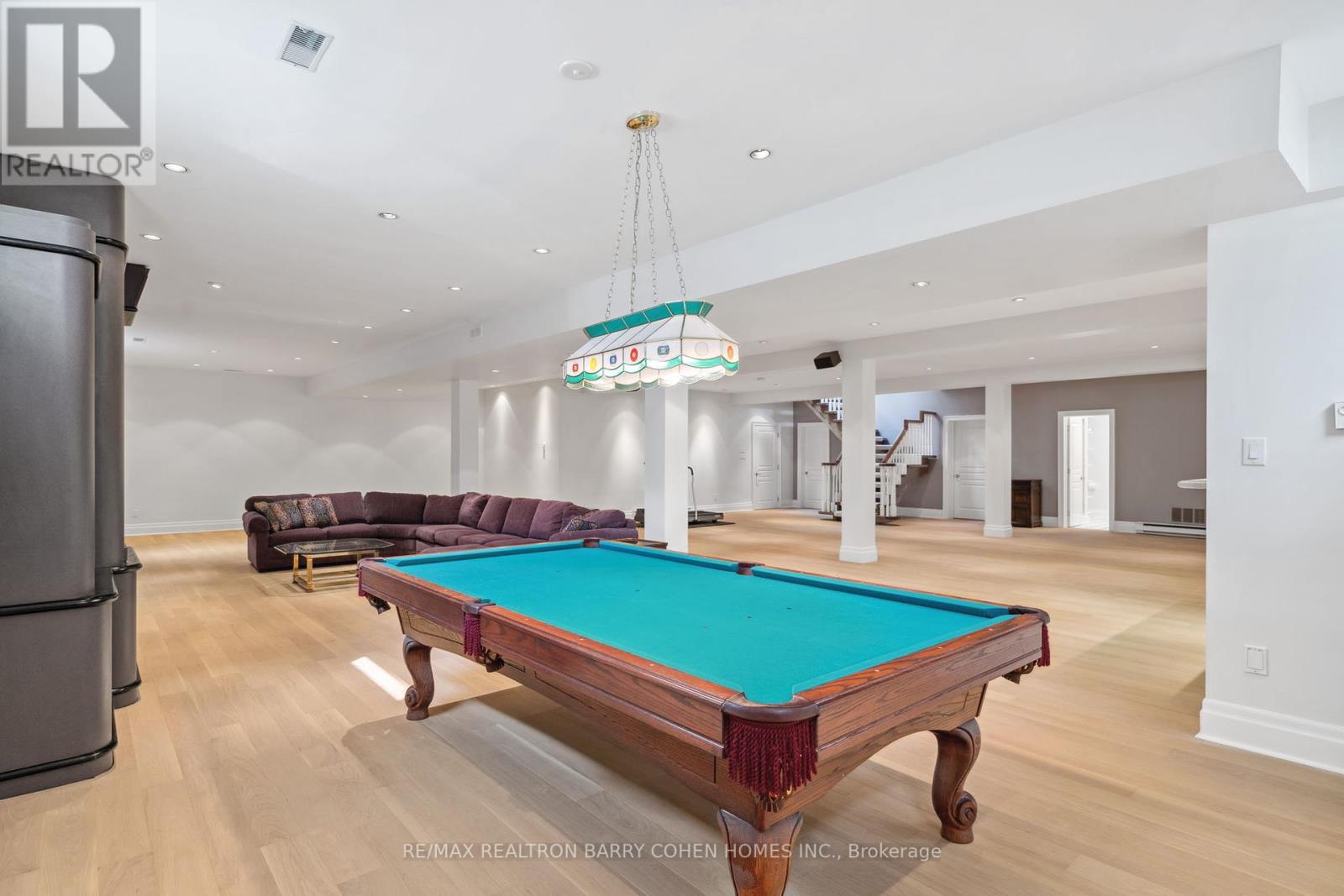5 Bedroom
6 Bathroom
Fireplace
Inground Pool
Central Air Conditioning
Forced Air
$5,500,000
Exquisite Contemporary Residence Nestled In The Prestigious St. Andrew-Windfields Neighbourhood. Built-Custom By Its Owner - No Cost Spared. This Stunning Home Boasts An Impressive 80' Frontage, Offering Grandeur And Space Both Inside And Out. Approximately 5,300SF + 3,100 L/L. Step Inside To Discover Soaring Ceilings And Abundant Natural Light Streaming In Through Elegant Skylights. Features A Large Living Room With A Two-Sided Fireplace, Perfect For Entertaining. Adjacent Is The Elegant Dining Room, Overlooking The Expansive Backyard A Serene Backdrop For Meals And Entertaining. The Chef's Kitchen Is A Culinary Haven, Complete With A Centre Island, Breakfast Area And Walk-Out To A Beautiful Backyard Terrace. Expansive Primary Bedroom, Flooded With Natural Light And Featuring A Luxurious Marble 5-Piece Ensuite Bathroom And A Spacious Walk-In Closet. The Additional Bedrooms Are Equally Inviting With Double Closets And Broadloom Flooring. The Lower Level Is An Entertainer's Dream, Featuring A Massive Recreation Room With Built-In Speakers And A Wet Bar. A Fifth Bedroom Offers Flexibility, While A Sauna/Spa Area Provides The Ultimate Relaxation Retreat. Outside, The Backyard Oasis Beckons With A Refreshing Pool And Terrace, Accessed Conveniently From The Lower Level Walk-Up. Steps To Renowned Schools, Shops And Eateries. **** EXTRAS **** 2 car garage, Miele DW, Paneled F/F, Gas Range Stove Top, Double Wall Oven, Maytag Dryer, GE Washer (id:50787)
Property Details
|
MLS® Number
|
C9307640 |
|
Property Type
|
Single Family |
|
Community Name
|
St. Andrew-Windfields |
|
Parking Space Total
|
7 |
|
Pool Type
|
Inground Pool |
Building
|
Bathroom Total
|
6 |
|
Bedrooms Above Ground
|
4 |
|
Bedrooms Below Ground
|
1 |
|
Bedrooms Total
|
5 |
|
Appliances
|
Central Vacuum |
|
Basement Development
|
Finished |
|
Basement Features
|
Walk-up |
|
Basement Type
|
N/a (finished) |
|
Construction Style Attachment
|
Detached |
|
Cooling Type
|
Central Air Conditioning |
|
Exterior Finish
|
Brick, Stucco |
|
Fireplace Present
|
Yes |
|
Flooring Type
|
Hardwood, Carpeted |
|
Foundation Type
|
Unknown |
|
Half Bath Total
|
1 |
|
Heating Fuel
|
Natural Gas |
|
Heating Type
|
Forced Air |
|
Stories Total
|
2 |
|
Type
|
House |
|
Utility Water
|
Municipal Water |
Parking
Land
|
Acreage
|
No |
|
Sewer
|
Sanitary Sewer |
|
Size Depth
|
144 Ft ,4 In |
|
Size Frontage
|
82 Ft |
|
Size Irregular
|
82.08 X 144.39 Ft ; East Depth 142' |
|
Size Total Text
|
82.08 X 144.39 Ft ; East Depth 142' |
Rooms
| Level |
Type |
Length |
Width |
Dimensions |
|
Second Level |
Primary Bedroom |
6.15 m |
4.6 m |
6.15 m x 4.6 m |
|
Second Level |
Bedroom 2 |
5.59 m |
3.43 m |
5.59 m x 3.43 m |
|
Second Level |
Bedroom 3 |
4.93 m |
4.27 m |
4.93 m x 4.27 m |
|
Second Level |
Bedroom 4 |
3.58 m |
3.43 m |
3.58 m x 3.43 m |
|
Lower Level |
Bedroom 5 |
4.5 m |
4.01 m |
4.5 m x 4.01 m |
|
Lower Level |
Recreational, Games Room |
14.48 m |
14.02 m |
14.48 m x 14.02 m |
|
Main Level |
Living Room |
7.39 m |
6.2 m |
7.39 m x 6.2 m |
|
Main Level |
Dining Room |
7.9 m |
4.65 m |
7.9 m x 4.65 m |
|
Main Level |
Kitchen |
5.18 m |
4.11 m |
5.18 m x 4.11 m |
|
Main Level |
Family Room |
5.79 m |
5.54 m |
5.79 m x 5.54 m |
|
Main Level |
Study |
4.04 m |
3.53 m |
4.04 m x 3.53 m |
https://www.realtor.ca/real-estate/27386137/19-vernham-avenue-toronto-st-andrew-windfields-st-andrew-windfields


































