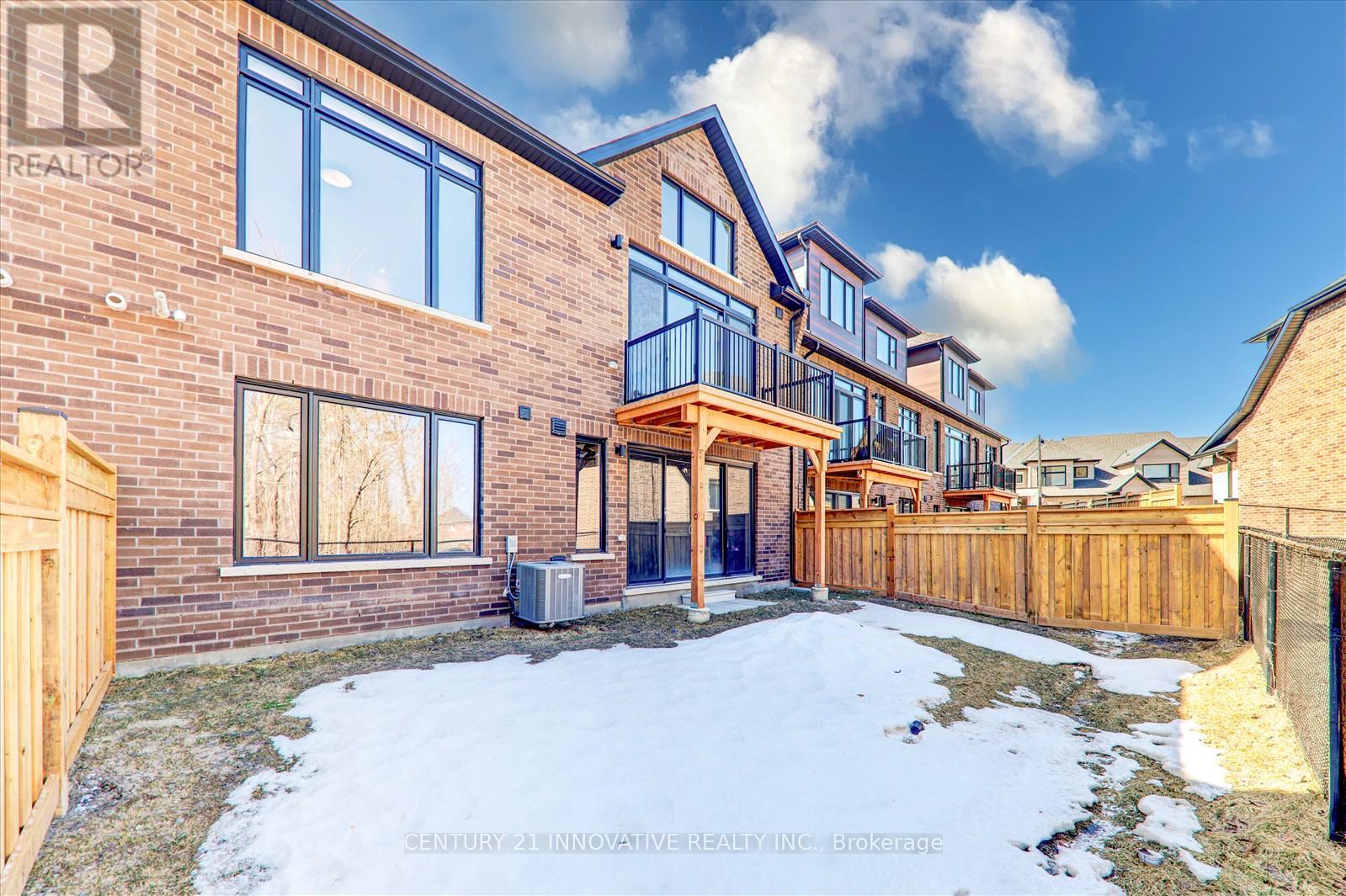19 Vern Robertson Gate Uxbridge, Ontario L9P 0R9
$1,299,900Maintenance, Parcel of Tied Land
$225 Monthly
Maintenance, Parcel of Tied Land
$225 MonthlyThis stunning 4-bedroom, 4-bathroom home offers an open-concept design with a high ceiling, creating a spacious and inviting atmosphere. The modern kitchen features quartz countertops, seamlessly connecting to a balcony through a walkout, perfect for entertaining. The master bedroom is conveniently located on the main level, complemented by elegant hardwood flooring. The property also boasts a walkout basement that opens to a picturesque ravine lot, enhancing the natural beauty of the surroundings. With a 2-car garage and situated in an excellent area of Uxbridge, this home is less than 2 years old, combining contemporary living with a prime location. (id:50787)
Property Details
| MLS® Number | N12018787 |
| Property Type | Single Family |
| Community Name | Uxbridge |
| Amenities Near By | Park, Schools |
| Parking Space Total | 4 |
Building
| Bathroom Total | 4 |
| Bedrooms Above Ground | 4 |
| Bedrooms Total | 4 |
| Age | 0 To 5 Years |
| Amenities | Fireplace(s) |
| Appliances | Water Meter, Dishwasher, Dryer, Stove, Washer, Refrigerator |
| Basement Type | Full |
| Construction Style Attachment | Attached |
| Cooling Type | Central Air Conditioning |
| Exterior Finish | Brick, Stone |
| Fireplace Present | Yes |
| Fireplace Total | 1 |
| Flooring Type | Hardwood, Carpeted |
| Foundation Type | Poured Concrete |
| Half Bath Total | 1 |
| Heating Fuel | Natural Gas |
| Heating Type | Forced Air |
| Stories Total | 2 |
| Size Interior | 2000 - 2500 Sqft |
| Type | Row / Townhouse |
| Utility Water | Municipal Water |
Parking
| Garage |
Land
| Acreage | No |
| Land Amenities | Park, Schools |
| Sewer | Sanitary Sewer |
| Size Depth | 96 Ft ,2 In |
| Size Frontage | 35 Ft ,4 In |
| Size Irregular | 35.4 X 96.2 Ft |
| Size Total Text | 35.4 X 96.2 Ft |
Rooms
| Level | Type | Length | Width | Dimensions |
|---|---|---|---|---|
| Second Level | Bedroom 2 | 3.05 m | 3.84 m | 3.05 m x 3.84 m |
| Second Level | Bedroom 3 | 2.83 m | 3.96 m | 2.83 m x 3.96 m |
| Second Level | Loft | 3.08 m | 3.23 m | 3.08 m x 3.23 m |
| Main Level | Great Room | 3.35 m | 3.77 m | 3.35 m x 3.77 m |
| Main Level | Dining Room | 3.54 m | 3.72 m | 3.54 m x 3.72 m |
| Main Level | Kitchen | 2.92 m | 3.72 m | 2.92 m x 3.72 m |
| Main Level | Bedroom 4 | 2.97 m | 2.77 m | 2.97 m x 2.77 m |
| Ground Level | Primary Bedroom | 3.96 m | 4.57 m | 3.96 m x 4.57 m |
Utilities
| Sewer | Installed |
https://www.realtor.ca/real-estate/28023759/19-vern-robertson-gate-uxbridge-uxbridge







































