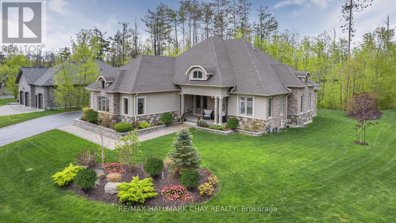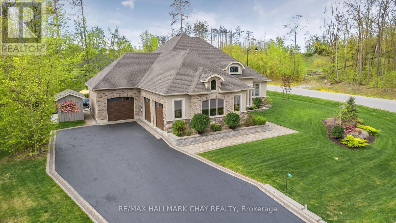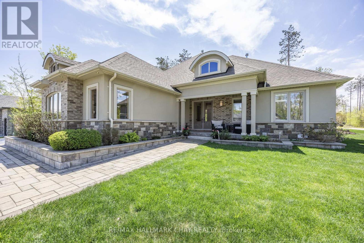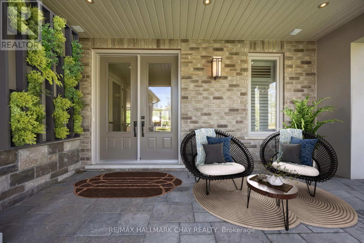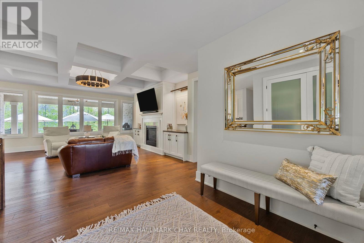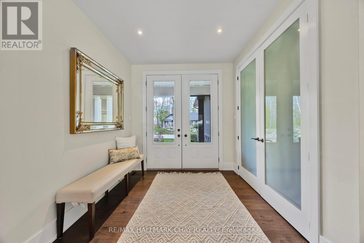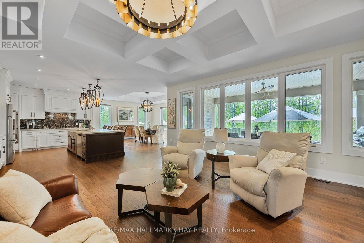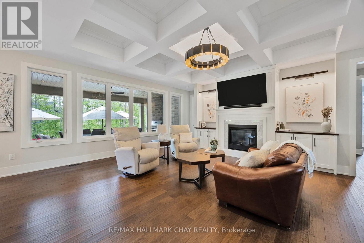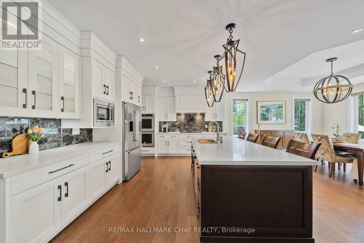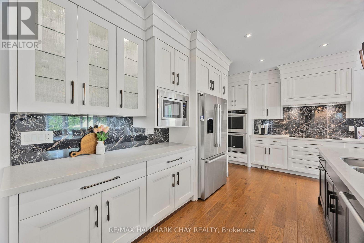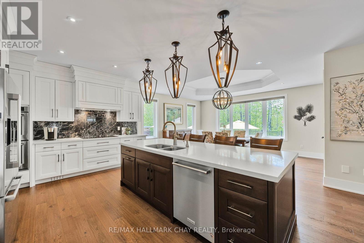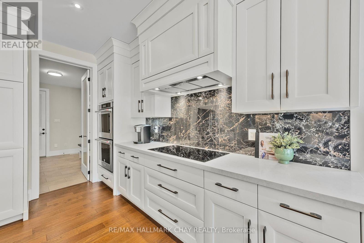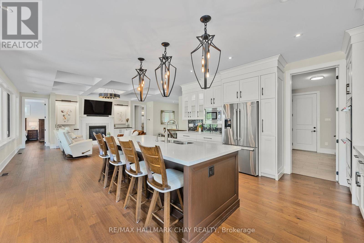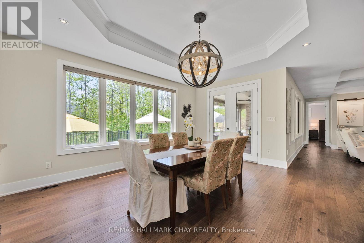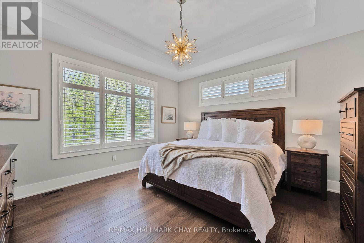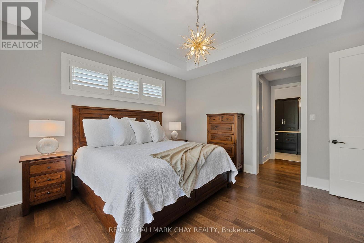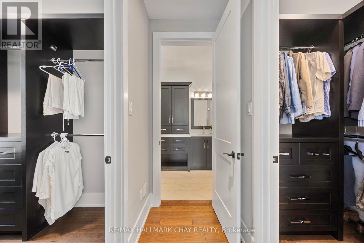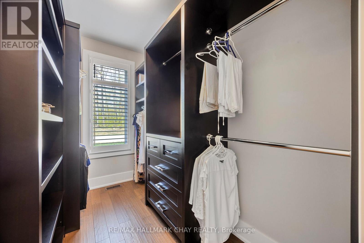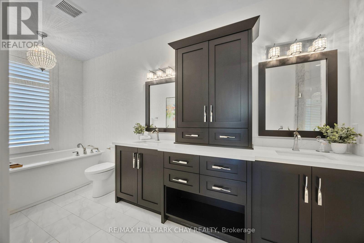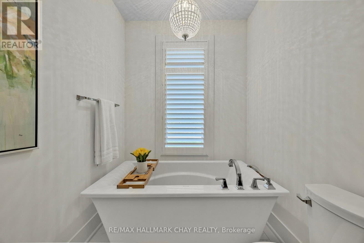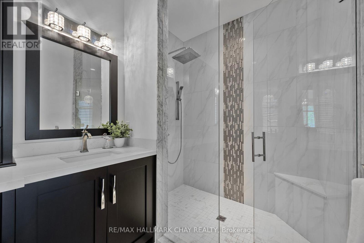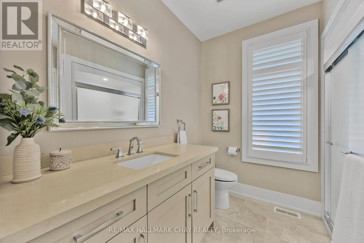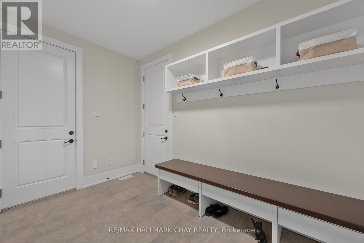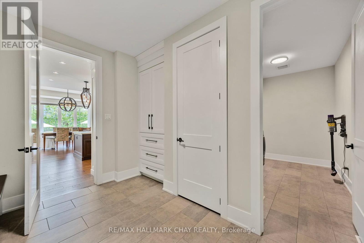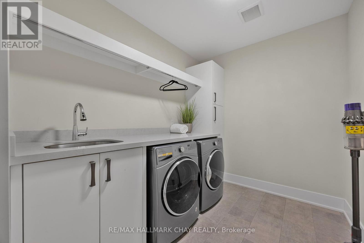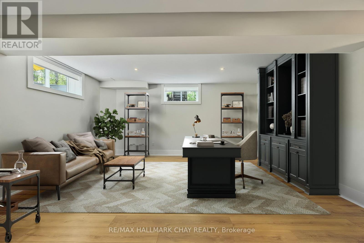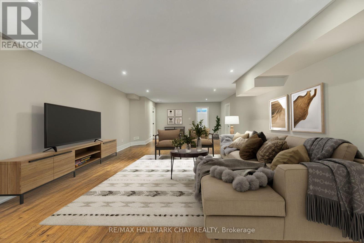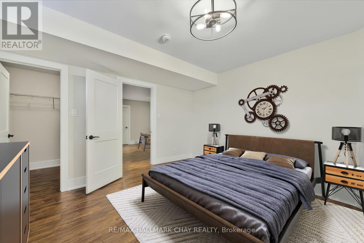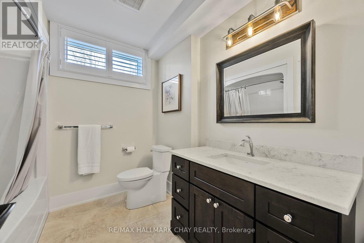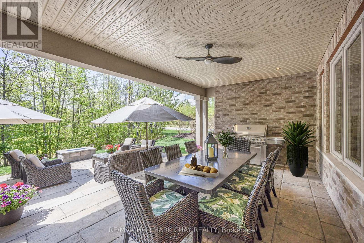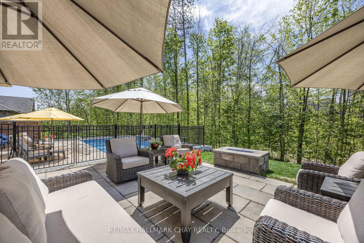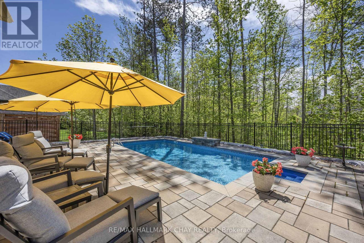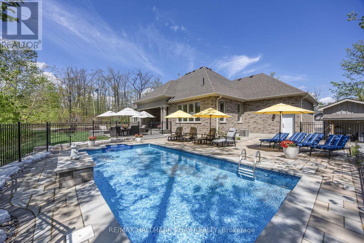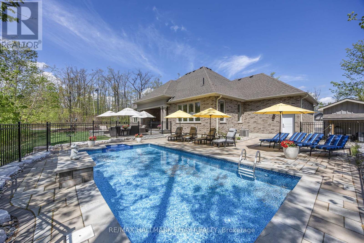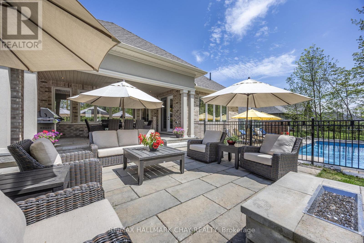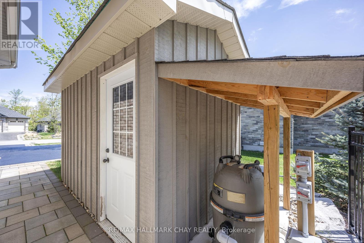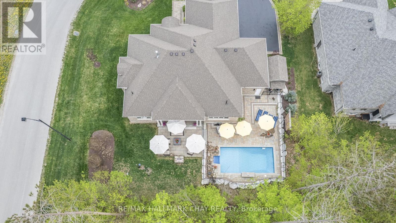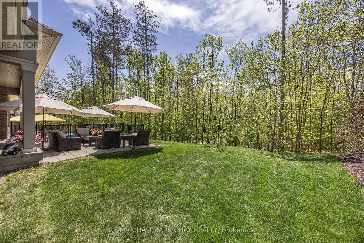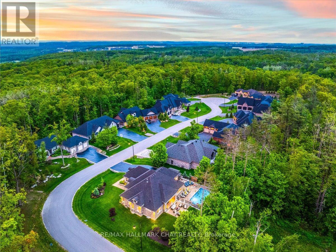19 Timber Wolf Trail Springwater (Minesing), Ontario L9X 0H7
$2,049,900
Welcome to elevated living in the prestigious community of Snow Valley Highlands. This impeccably crafted bungalow offers over 2,144 sq ft above grade and showcases a seamless blend of timeless design and modern sophistication. Built in 2018 and maintained with exceptional care, this 2+1 bedroom, 3-bath residence is the epitome of refined comfort. From the moment you step inside, you're welcomed by soaring 9-foot smooth ceilings, rich hardwood flooring, and sun-filled spaces that exude warmth and elegance. Every inch of this home reflects thoughtful upgrades and bespoke finishes from bevelled kitchen cabinetry and quartz countertops to a custom marble backsplash and architectural tray and waffle ceilings. The stunning two-toned kitchen is a showstopper, anchored by an oversized island, designer lighting, and a custom range hood that blends seamlessly into the cabinetry. The adjoining living room invites relaxation with its grand gas fireplace, coffered ceiling detail, and built-in cabinetry that enhances both function and style. Retreat to the serene primary suite, complete with dual walk-in closets featuring custom organizers, and a spa-inspired ensuite with a double vanity, free standing soaker tub, and glass-enclosed shower. The tailored mudroom and laundry room are equally impressive featuring built-ins, a full pantry, and interior access to both garage bays for everyday convenience. Downstairs, the fully finished basement offers 8-ft ceilings, pot lights throughout, a spacious bedroom and full bath, and walk-up access to the garage an ideal space for extended family, guests, or your dream rec room. Step outside to your private backyard haven fully landscaped and backing onto environmentally protected green space. Enjoy the heated saltwater pool with waterfall, custom interlock patios, and ambient lighting, all framed by covered porches perfect for entertaining or quiet evenings under the stars. This is luxury redefined inside and out. (id:50787)
Open House
This property has open houses!
1:00 pm
Ends at:3:00 pm
1:00 pm
Ends at:3:00 pm
Property Details
| MLS® Number | S12159148 |
| Property Type | Single Family |
| Community Name | Minesing |
| Amenities Near By | Park, Ski Area |
| Community Features | School Bus |
| Features | Cul-de-sac, Flat Site, Conservation/green Belt, Carpet Free |
| Parking Space Total | 9 |
| Structure | Shed |
Building
| Bathroom Total | 3 |
| Bedrooms Above Ground | 2 |
| Bedrooms Below Ground | 1 |
| Bedrooms Total | 3 |
| Age | 6 To 15 Years |
| Amenities | Fireplace(s) |
| Architectural Style | Bungalow |
| Basement Development | Finished |
| Basement Features | Walk-up |
| Basement Type | N/a (finished) |
| Construction Style Attachment | Detached |
| Cooling Type | Central Air Conditioning |
| Exterior Finish | Brick |
| Fireplace Present | Yes |
| Flooring Type | Hardwood, Laminate, Tile |
| Foundation Type | Poured Concrete |
| Heating Fuel | Natural Gas |
| Heating Type | Forced Air |
| Stories Total | 1 |
| Size Interior | 2000 - 2500 Sqft |
| Type | House |
| Utility Water | Municipal Water |
Parking
| Garage |
Land
| Acreage | No |
| Land Amenities | Park, Ski Area |
| Sewer | Sanitary Sewer |
| Size Depth | 246 Ft ,6 In |
| Size Frontage | 116 Ft ,10 In |
| Size Irregular | 116.9 X 246.5 Ft ; Corner Lot |
| Size Total Text | 116.9 X 246.5 Ft ; Corner Lot|1/2 - 1.99 Acres |
Rooms
| Level | Type | Length | Width | Dimensions |
|---|---|---|---|---|
| Basement | Bedroom 3 | 3.66 m | 4.05 m | 3.66 m x 4.05 m |
| Basement | Recreational, Games Room | 8.46 m | 13.85 m | 8.46 m x 13.85 m |
| Basement | Office | 4.38 m | 5.21 m | 4.38 m x 5.21 m |
| Main Level | Foyer | 2.57 m | 2.62 m | 2.57 m x 2.62 m |
| Main Level | Living Room | 6.46 m | 6.55 m | 6.46 m x 6.55 m |
| Main Level | Kitchen | 3.67 m | 4.92 m | 3.67 m x 4.92 m |
| Main Level | Dining Room | 4.7 m | 5.48 m | 4.7 m x 5.48 m |
| Main Level | Primary Bedroom | 4.24 m | 4.29 m | 4.24 m x 4.29 m |
| Main Level | Bedroom 2 | 4.38 m | 3.43 m | 4.38 m x 3.43 m |
| Main Level | Mud Room | 3.71 m | 2.34 m | 3.71 m x 2.34 m |
| Main Level | Laundry Room | 2.44 m | 3.65 m | 2.44 m x 3.65 m |
Utilities
| Cable | Available |
| Sewer | Installed |
https://www.realtor.ca/real-estate/28336456/19-timber-wolf-trail-springwater-minesing-minesing

