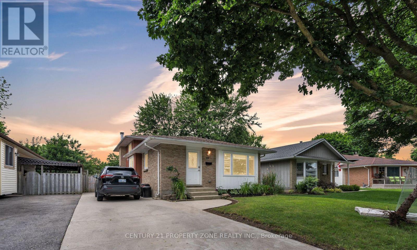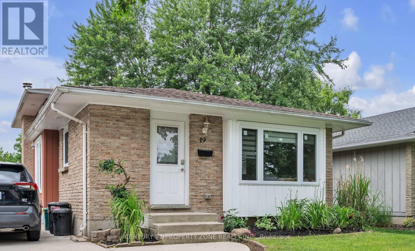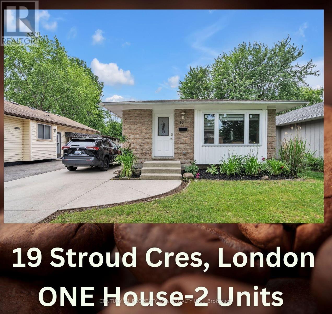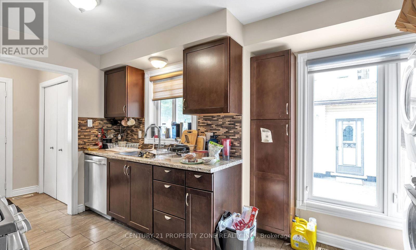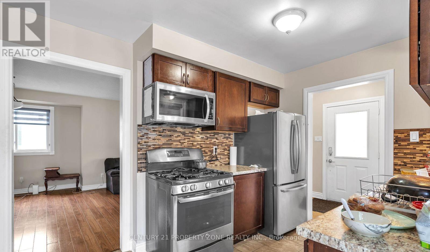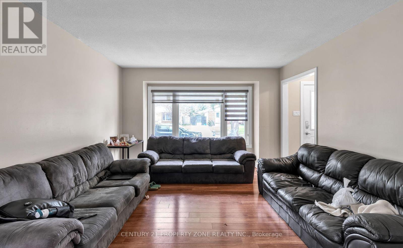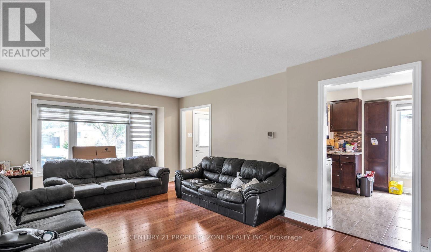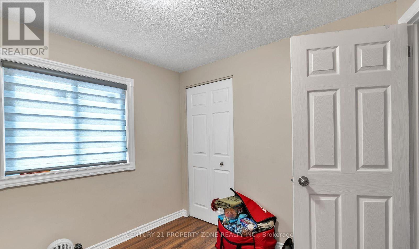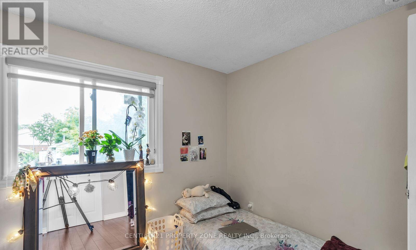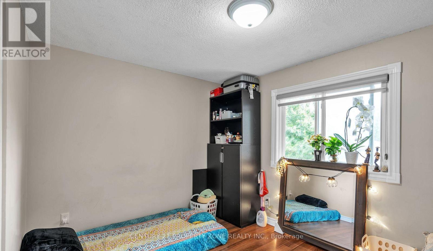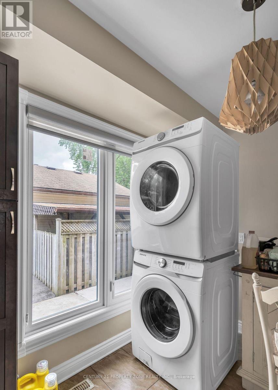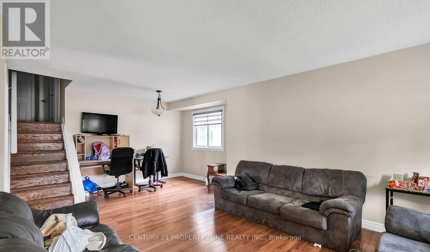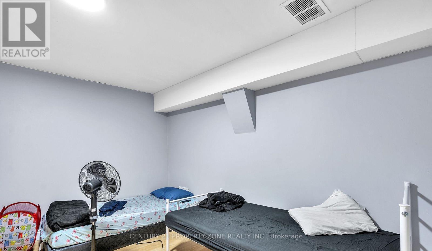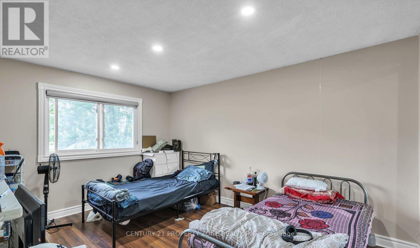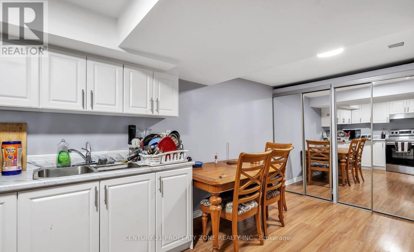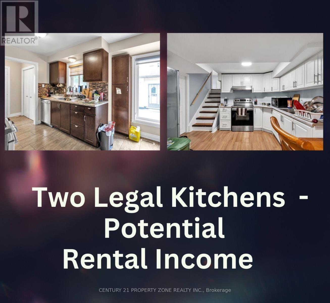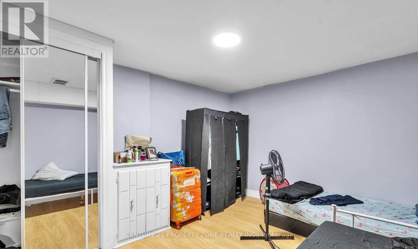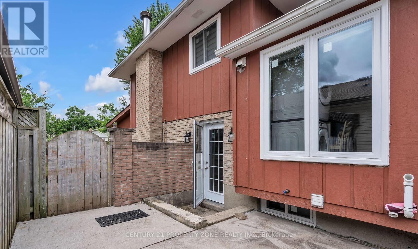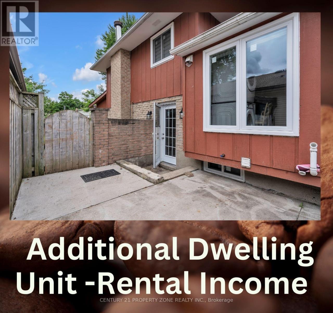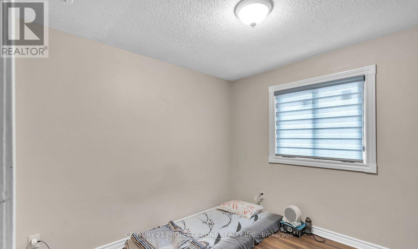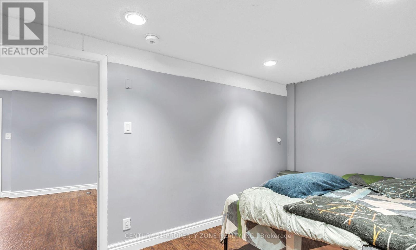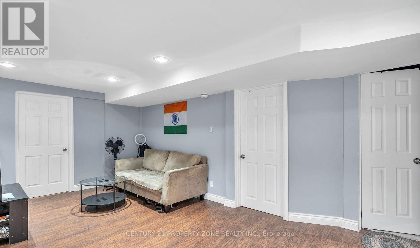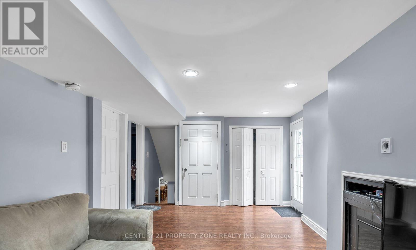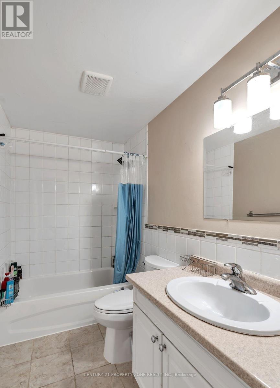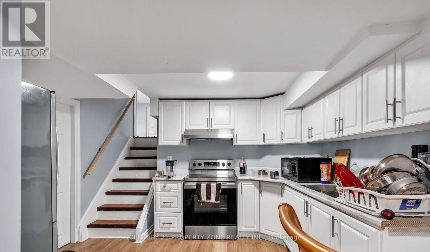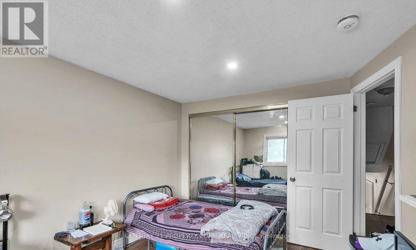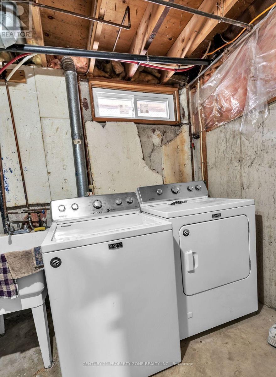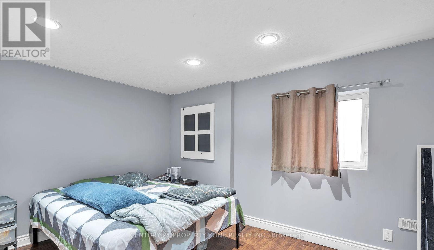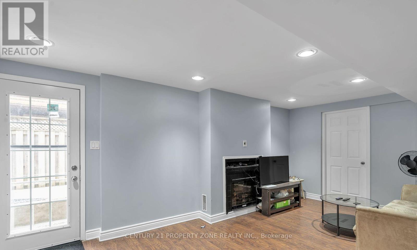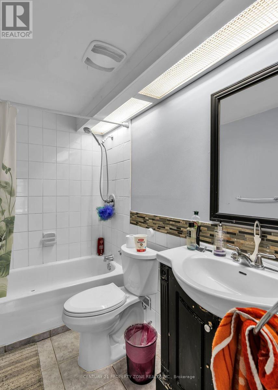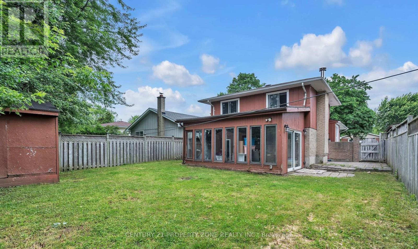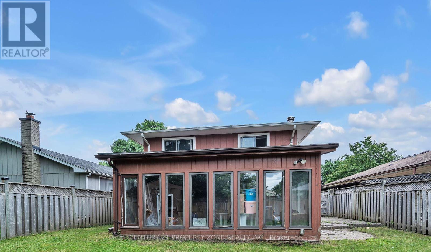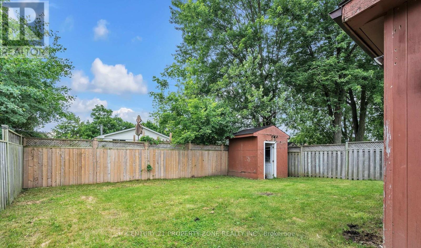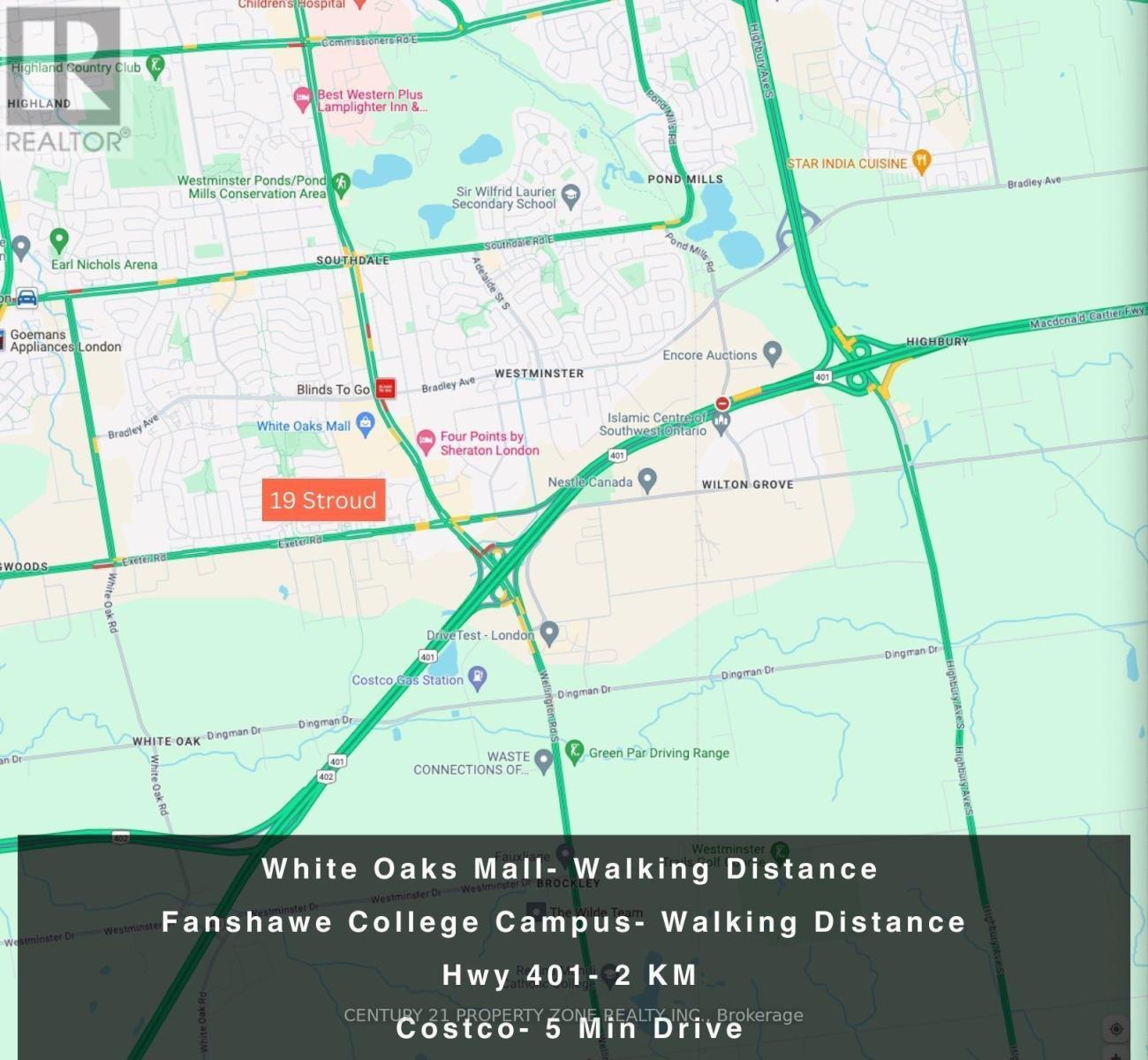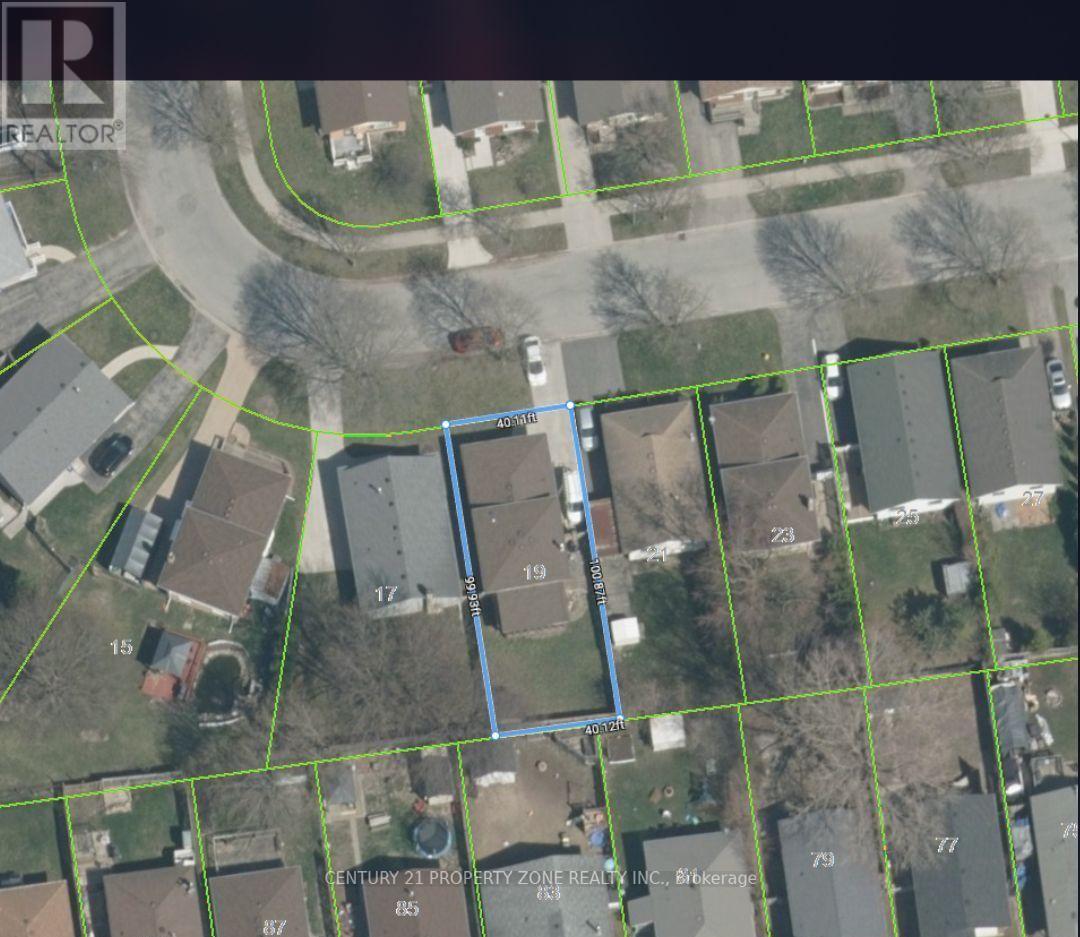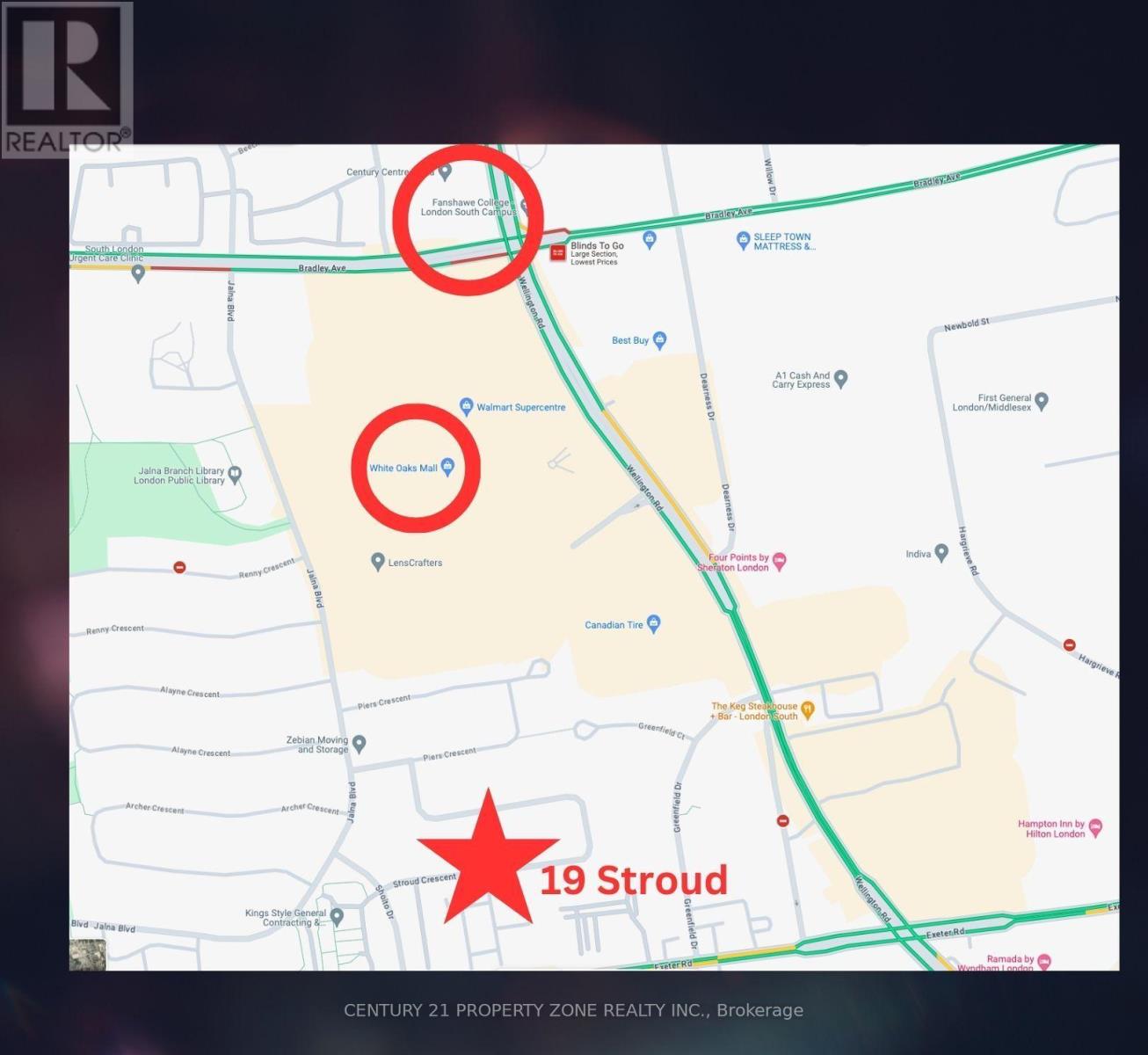5 Bedroom
2 Bathroom
1500 - 2000 sqft
Fireplace
Central Air Conditioning
Forced Air
$650,000
*Legal Duplex*Don't miss out on this incredible opportunity to own a versatile property in the desirable White Oak neighborhood! Whether you're looking for a family home or an investment property, this charming residence offers the best of both worlds. This well-maintained home boasts 3bedrooms, 1 bathroom, a family room, and a kitchen, providing both comfort and income potential. The legally finished basement adds to the appeal, featuring a large living area, 2 generous bedrooms, a full bathroom, laundry facilities, a kitchen, and ample storage space. Recently renovated with all windows replaced in 2021 and new blinds installed, the home also includes a new kitchen built in the basement. Additionally, there's a lovely sunroom perfect for family gatherings and a huge backyard ideal for summer barbecues and outdoor activities. The private driveway accommodates multiple vehicles, enhancing convenience. Located within walking distance to White Oaks Mall and Fanshawe College South Campus . (id:50787)
Property Details
|
MLS® Number
|
X12058011 |
|
Property Type
|
Single Family |
|
Community Name
|
South X |
|
Amenities Near By
|
Hospital, Park, Public Transit |
|
Community Features
|
School Bus |
|
Features
|
Sump Pump |
|
Parking Space Total
|
3 |
Building
|
Bathroom Total
|
2 |
|
Bedrooms Above Ground
|
3 |
|
Bedrooms Below Ground
|
2 |
|
Bedrooms Total
|
5 |
|
Age
|
31 To 50 Years |
|
Amenities
|
Fireplace(s) |
|
Appliances
|
Water Heater |
|
Basement Development
|
Finished |
|
Basement Features
|
Separate Entrance |
|
Basement Type
|
N/a (finished) |
|
Construction Style Attachment
|
Detached |
|
Construction Style Split Level
|
Backsplit |
|
Cooling Type
|
Central Air Conditioning |
|
Exterior Finish
|
Brick, Vinyl Siding |
|
Fireplace Present
|
Yes |
|
Fireplace Total
|
1 |
|
Foundation Type
|
Poured Concrete |
|
Heating Fuel
|
Natural Gas |
|
Heating Type
|
Forced Air |
|
Size Interior
|
1500 - 2000 Sqft |
|
Type
|
House |
|
Utility Water
|
Municipal Water |
Parking
Land
|
Acreage
|
No |
|
Fence Type
|
Fenced Yard |
|
Land Amenities
|
Hospital, Park, Public Transit |
|
Sewer
|
Sanitary Sewer |
|
Size Depth
|
110 Ft |
|
Size Frontage
|
40 Ft ,1 In |
|
Size Irregular
|
40.1 X 110 Ft |
|
Size Total Text
|
40.1 X 110 Ft|under 1/2 Acre |
|
Zoning Description
|
R1-4 |
Rooms
| Level |
Type |
Length |
Width |
Dimensions |
|
Basement |
Kitchen |
3.33 m |
2.77 m |
3.33 m x 2.77 m |
|
Basement |
Bedroom 5 |
3.86 m |
3.33 m |
3.86 m x 3.33 m |
|
Lower Level |
Bathroom |
2.77 m |
1.52 m |
2.77 m x 1.52 m |
|
Lower Level |
Bedroom 4 |
4.04 m |
2.79 m |
4.04 m x 2.79 m |
|
Lower Level |
Living Room |
5.49 m |
3.4 m |
5.49 m x 3.4 m |
|
Main Level |
Kitchen |
3.1 m |
3.4 m |
3.1 m x 3.4 m |
|
Main Level |
Family Room |
4.5 m |
3.61 m |
4.5 m x 3.61 m |
|
Main Level |
Dining Room |
|
|
Measurements not available |
|
Upper Level |
Bedroom |
4.22 m |
2.9 m |
4.22 m x 2.9 m |
|
Upper Level |
Bedroom 2 |
3.38 m |
2.9 m |
3.38 m x 2.9 m |
|
Upper Level |
Bedroom 3 |
2.82 m |
2.79 m |
2.82 m x 2.79 m |
|
Upper Level |
Bathroom |
3 m |
1.52 m |
3 m x 1.52 m |
Utilities
|
Cable
|
Available |
|
Sewer
|
Available |
https://www.realtor.ca/real-estate/28111530/19-stroud-crescent-london-south-x


