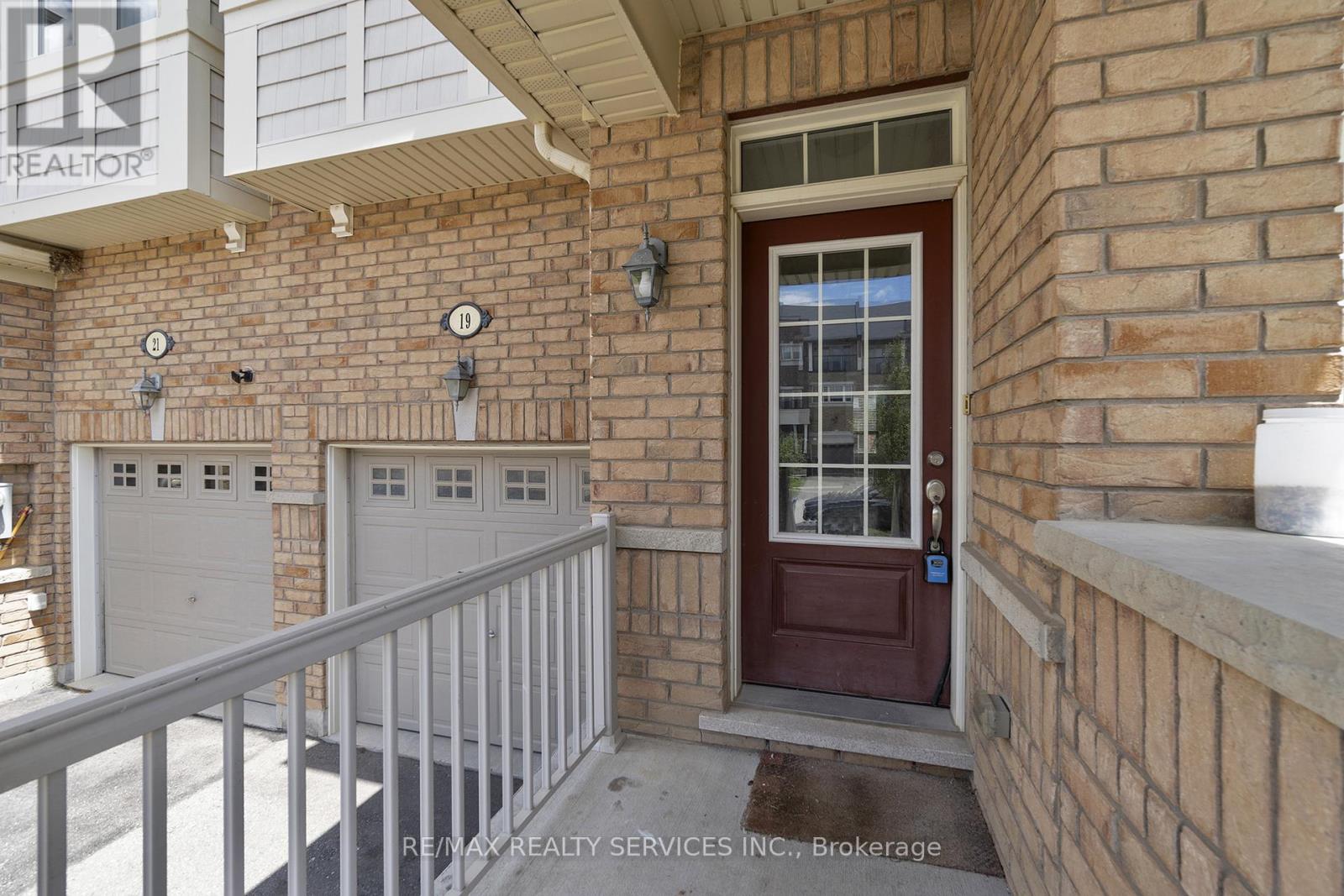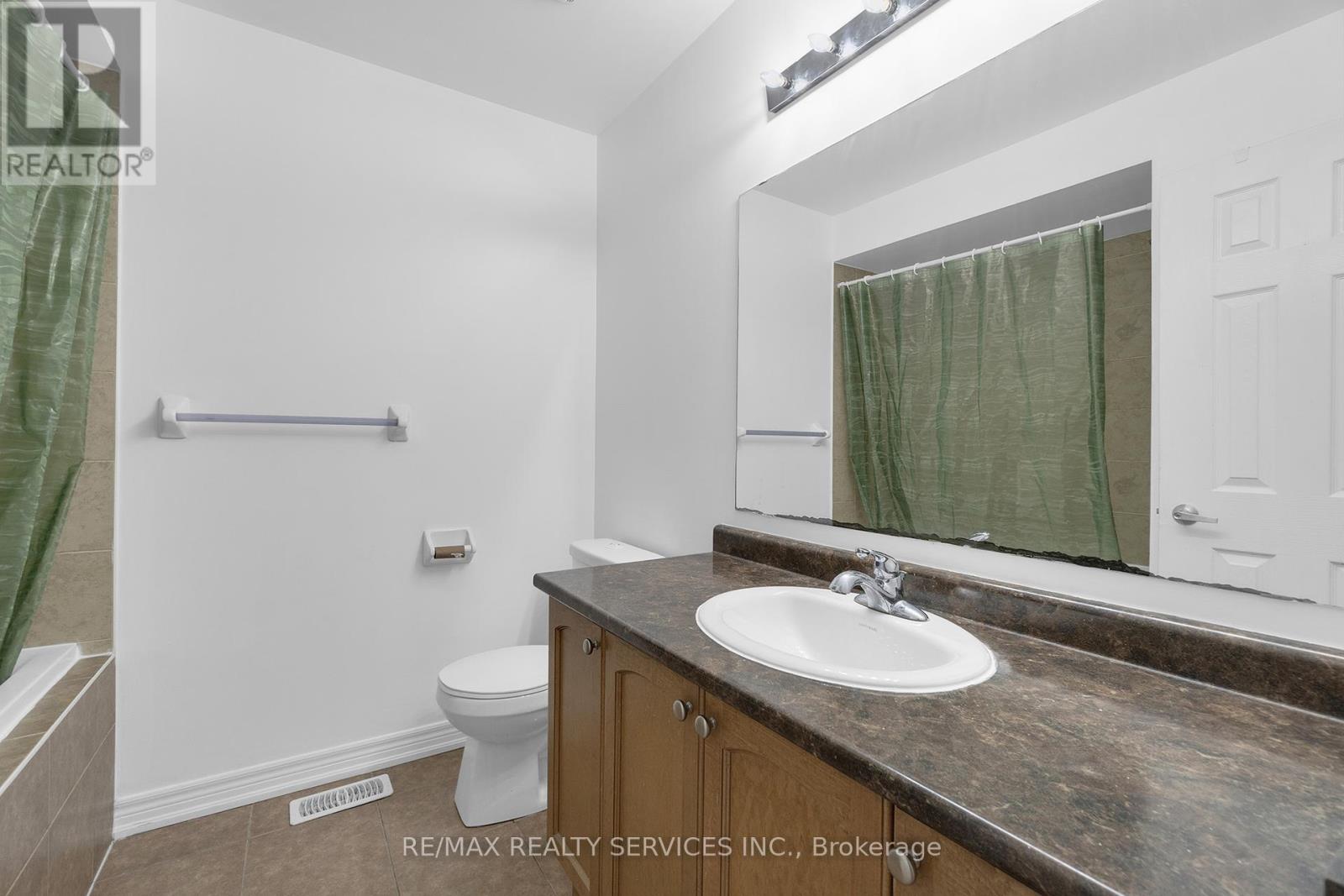289-597-1980
infolivingplus@gmail.com
19 Sky Harbour Drive Brampton, Ontario L6Y 0V6
4 Bedroom
3 Bathroom
Fireplace
Central Air Conditioning
Forced Air
$949,000
Welcome To 19 Sky Harbour Dr Located On A Quiet Child Friendly Street in the Most Sought After Area Of Bram West! Main Floor Features Hardwood Flooring Throughout With Large Living Room + Dining Room Combo, An Eat-In Kitchen With Granite Countertops and Stainless Steel appliances, along with an additional Family Room! Walk-Out To To Rear Deck & Backyard Perfect For Entertaining And Enjoying During The Warmer Months. Second Floor Features 4 Generous Sized Bedrooms. Primary Bedroom With Walk-In Closet And 4Pc Ensuite. Close To Public Transportation, Shopping, Recreational Facilities, And Walking Distance To Schools! (id:50787)
Property Details
| MLS® Number | W9007676 |
| Property Type | Single Family |
| Community Name | Bram West |
| Parking Space Total | 3 |
Building
| Bathroom Total | 3 |
| Bedrooms Above Ground | 4 |
| Bedrooms Total | 4 |
| Appliances | Dishwasher, Dryer, Refrigerator, Stove, Washer, Window Coverings |
| Basement Development | Unfinished |
| Basement Type | Full (unfinished) |
| Construction Style Attachment | Attached |
| Cooling Type | Central Air Conditioning |
| Exterior Finish | Brick |
| Fireplace Present | Yes |
| Foundation Type | Poured Concrete |
| Heating Fuel | Natural Gas |
| Heating Type | Forced Air |
| Stories Total | 2 |
| Type | Row / Townhouse |
| Utility Water | Municipal Water |
Parking
| Garage |
Land
| Acreage | No |
| Sewer | Sanitary Sewer |
| Size Irregular | 24.57 X 100.07 Ft |
| Size Total Text | 24.57 X 100.07 Ft |
Rooms
| Level | Type | Length | Width | Dimensions |
|---|---|---|---|---|
| Second Level | Primary Bedroom | 3.26 m | 5.07 m | 3.26 m x 5.07 m |
| Second Level | Bedroom 2 | 2.92 m | 3.04 m | 2.92 m x 3.04 m |
| Second Level | Bedroom 3 | 3.62 m | 3.05 m | 3.62 m x 3.05 m |
| Second Level | Bedroom 4 | 3.33 m | 3.89 m | 3.33 m x 3.89 m |
| Main Level | Kitchen | 3.72 m | 2.52 m | 3.72 m x 2.52 m |
| Main Level | Eating Area | 2.49 m | 2.49 m | 2.49 m x 2.49 m |
| Main Level | Family Room | 3.49 m | 5.01 m | 3.49 m x 5.01 m |
| Main Level | Living Room | 2.93 m | 5.47 m | 2.93 m x 5.47 m |
https://www.realtor.ca/real-estate/27116087/19-sky-harbour-drive-brampton-bram-west








































