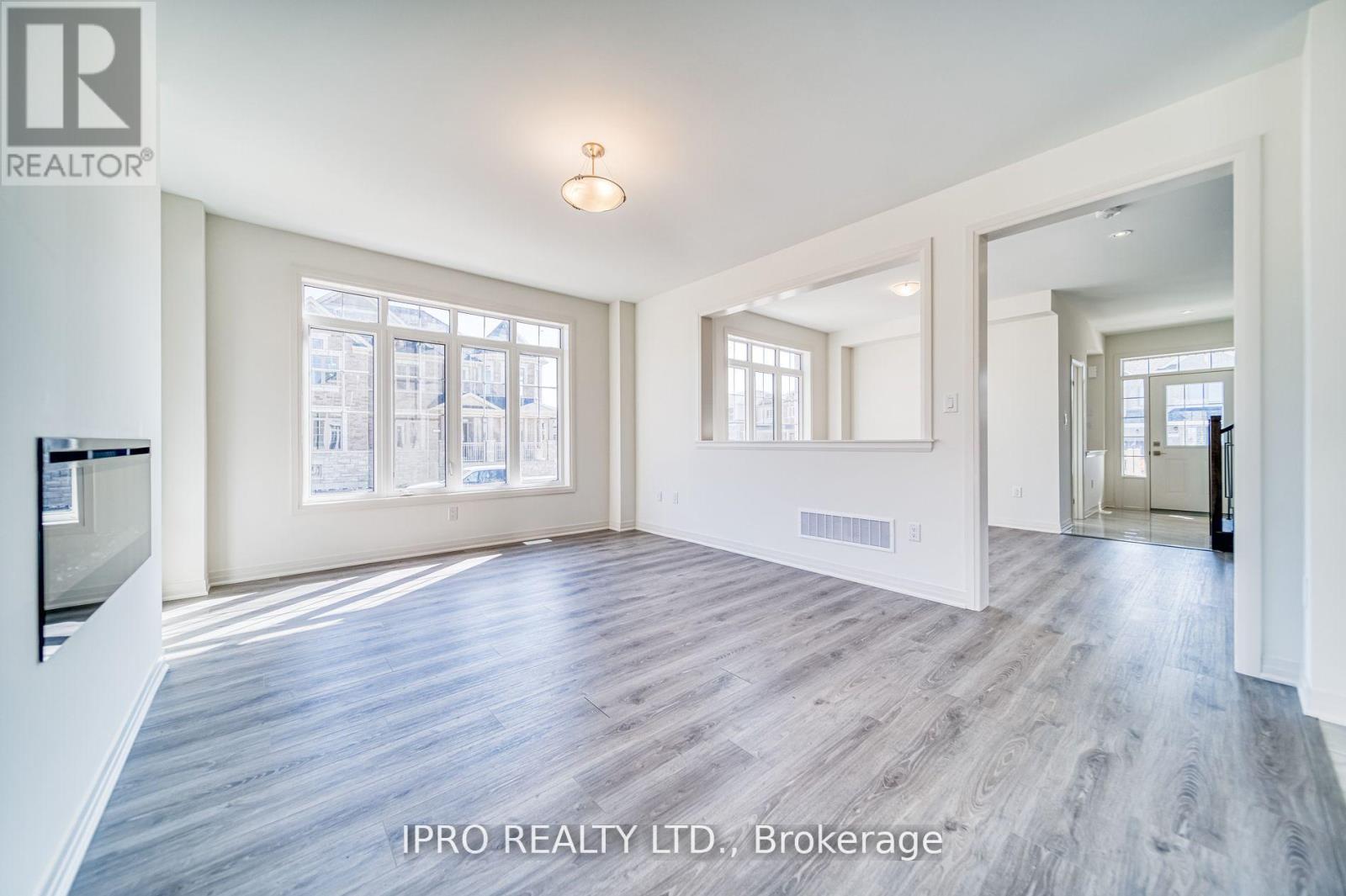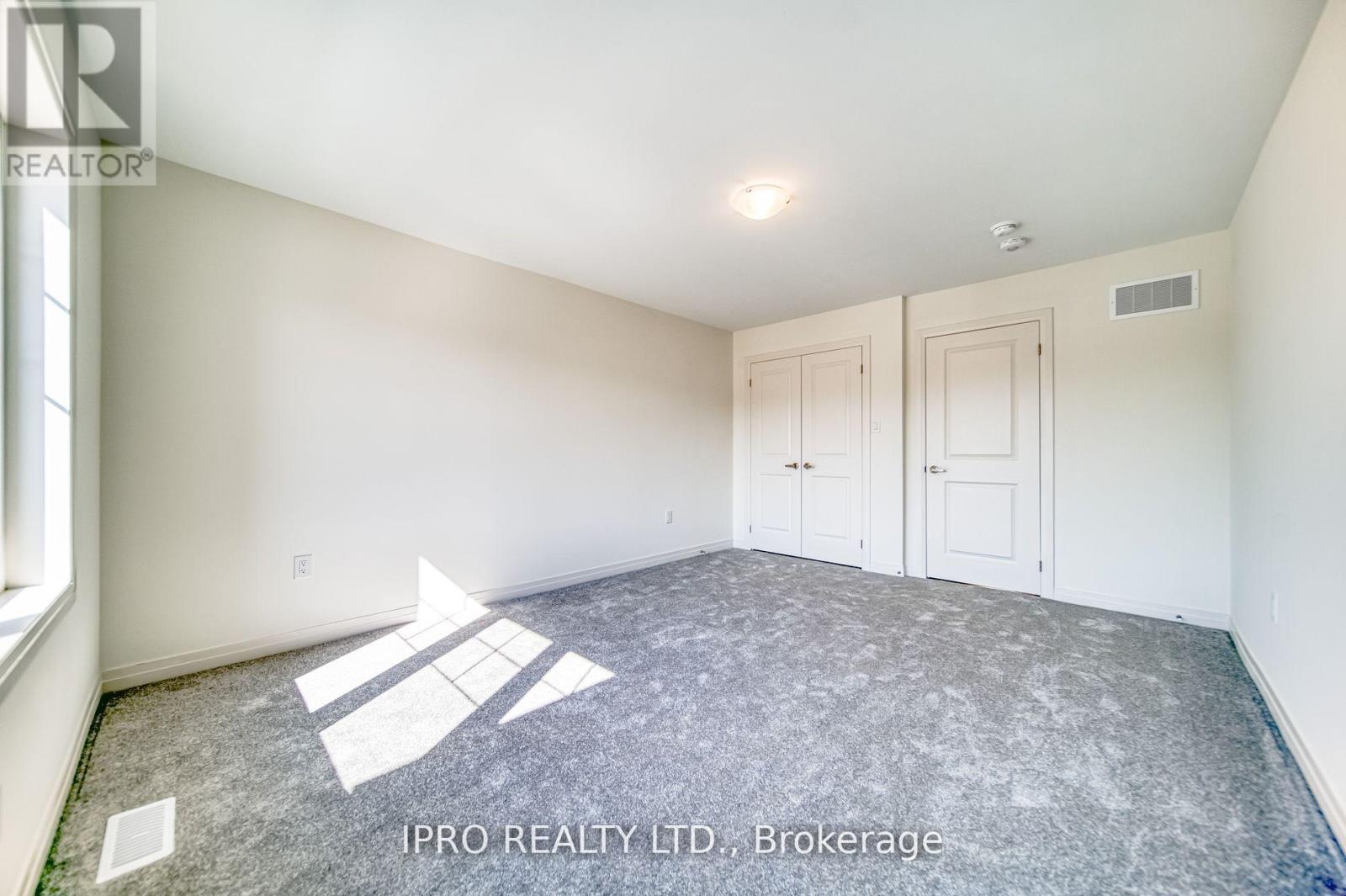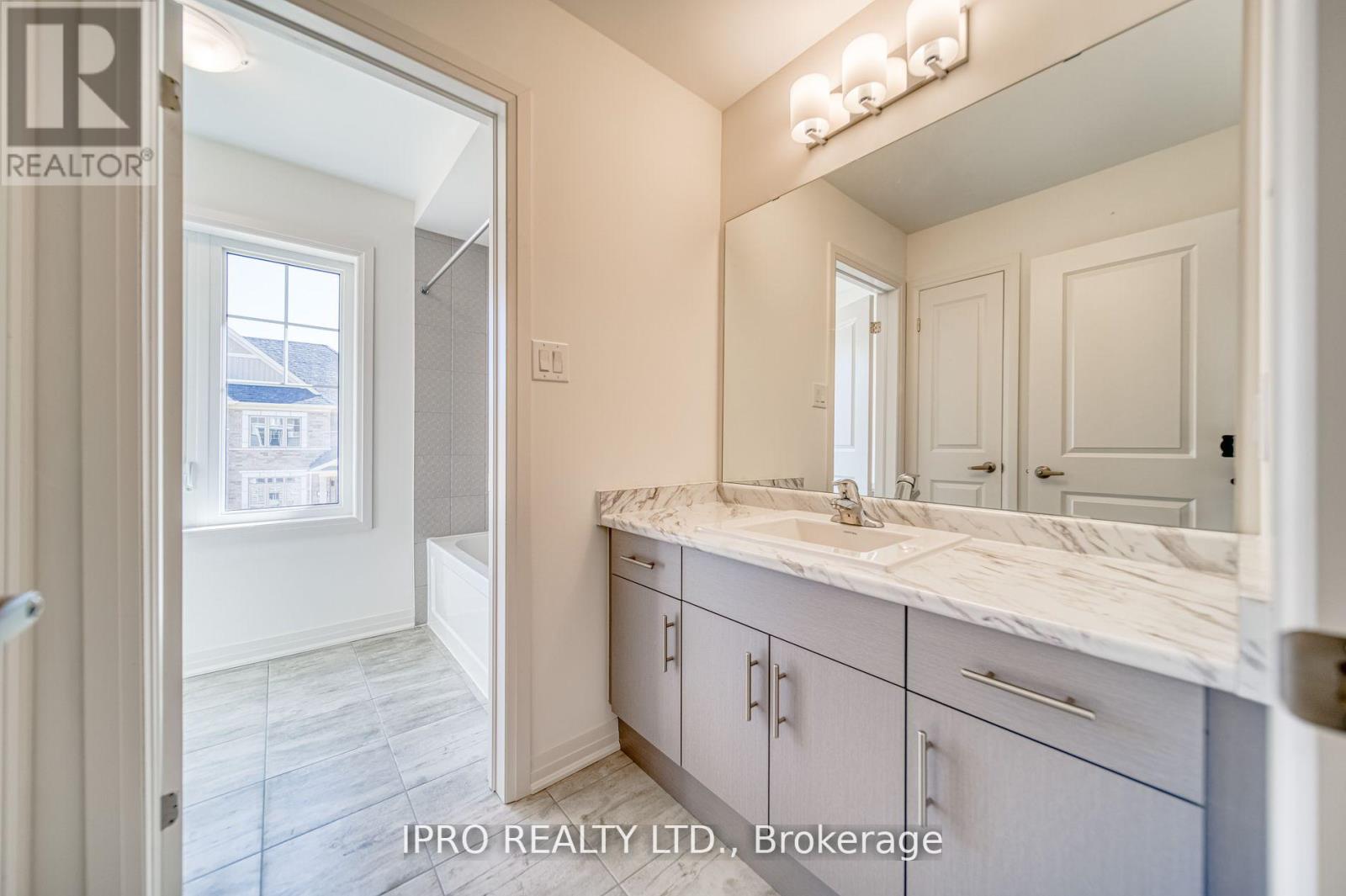4 Bedroom
3 Bathroom
Fireplace
Central Air Conditioning
Forced Air
$1,100,000
Beautiful detached, corner property with 4 bdrms, 3 bthrms, $100k on builder upgrades, located in Southeast Barrie. Main Floor with a 9ft ceiling and large windows to bring natural light light into the house. Open concept kitchen with chimney range hood cyclone 30"" wide 550 CFM, under & upper cabinet lighting, breakfast area, facing large living room with 50"" electric fireplace w/remote control & glass ember bed. Smooth ceiling, laminate floor thru-out main floor & 2nd flr hallway, beautiful oak stairs & metal spindles, large primary bdrm with 9ft ceiling, 5pcs ensuite & large w/i closet, laundry on the upper level. Basement cold cellar room, rough-in 3pcs bath, 200 AMP panel, exterior under roof LED pot-lights. Located just minutes away from Hwy 400, Barrie south GO station, schools, parks, and Lake Simcoe. Park Place shopping centre. Some pictures are virtually staged. (id:50787)
Property Details
|
MLS® Number
|
S9005992 |
|
Property Type
|
Single Family |
|
Community Name
|
Painswick South |
|
Parking Space Total
|
4 |
Building
|
Bathroom Total
|
3 |
|
Bedrooms Above Ground
|
4 |
|
Bedrooms Total
|
4 |
|
Appliances
|
Dryer, Washer |
|
Basement Type
|
Full |
|
Construction Style Attachment
|
Detached |
|
Cooling Type
|
Central Air Conditioning |
|
Exterior Finish
|
Brick |
|
Fireplace Present
|
Yes |
|
Foundation Type
|
Concrete |
|
Heating Fuel
|
Natural Gas |
|
Heating Type
|
Forced Air |
|
Stories Total
|
2 |
|
Type
|
House |
|
Utility Water
|
Municipal Water |
Parking
Land
|
Acreage
|
No |
|
Sewer
|
Sanitary Sewer |
|
Size Irregular
|
48.26 X 91.88 Ft ; 53.26 Ft X 91.88 Ft X 29.12 Ft X 19.14ft |
|
Size Total Text
|
48.26 X 91.88 Ft ; 53.26 Ft X 91.88 Ft X 29.12 Ft X 19.14ft |
Rooms
| Level |
Type |
Length |
Width |
Dimensions |
|
Second Level |
Primary Bedroom |
3.96 m |
4.88 m |
3.96 m x 4.88 m |
|
Second Level |
Bedroom 2 |
3.1 m |
3.35 m |
3.1 m x 3.35 m |
|
Second Level |
Bedroom 3 |
3.66 m |
4.6 m |
3.66 m x 4.6 m |
|
Second Level |
Bedroom 4 |
4.75 m |
3.23 m |
4.75 m x 3.23 m |
|
Second Level |
Laundry Room |
|
|
Measurements not available |
|
Main Level |
Foyer |
|
|
Measurements not available |
|
Main Level |
Living Room |
5.18 m |
3.96 m |
5.18 m x 3.96 m |
|
Main Level |
Dining Room |
4.27 m |
3.35 m |
4.27 m x 3.35 m |
|
Main Level |
Eating Area |
3.54 m |
3.66 m |
3.54 m x 3.66 m |
|
Main Level |
Kitchen |
3.2 m |
4.45 m |
3.2 m x 4.45 m |
https://www.realtor.ca/real-estate/27113030/19-shepherd-drive-barrie-painswick-south







































