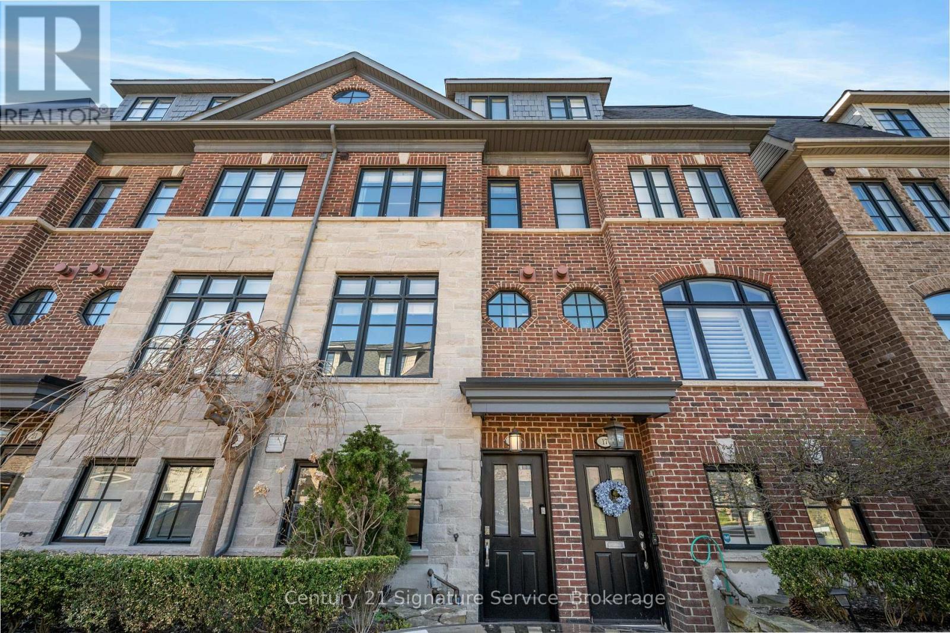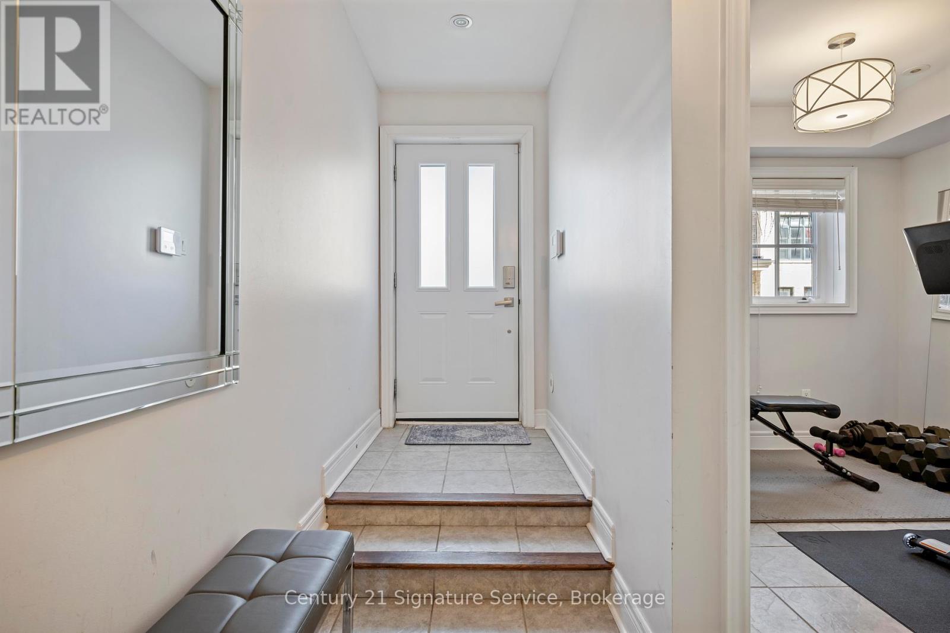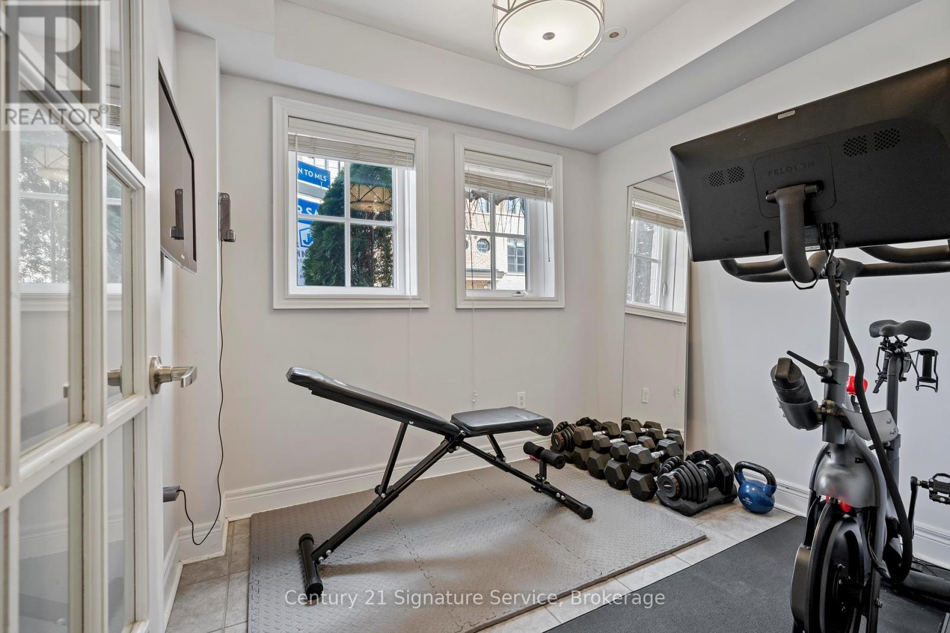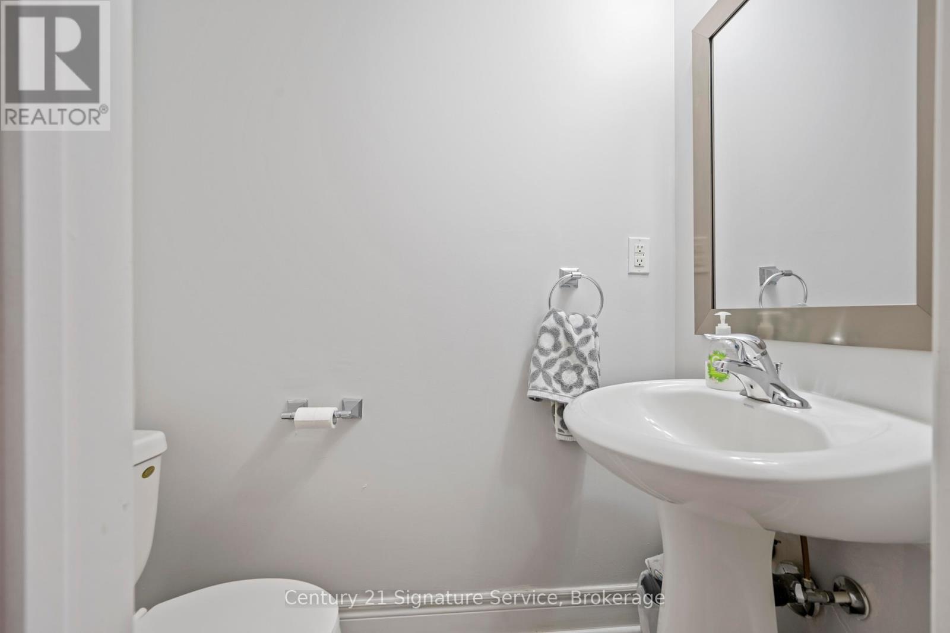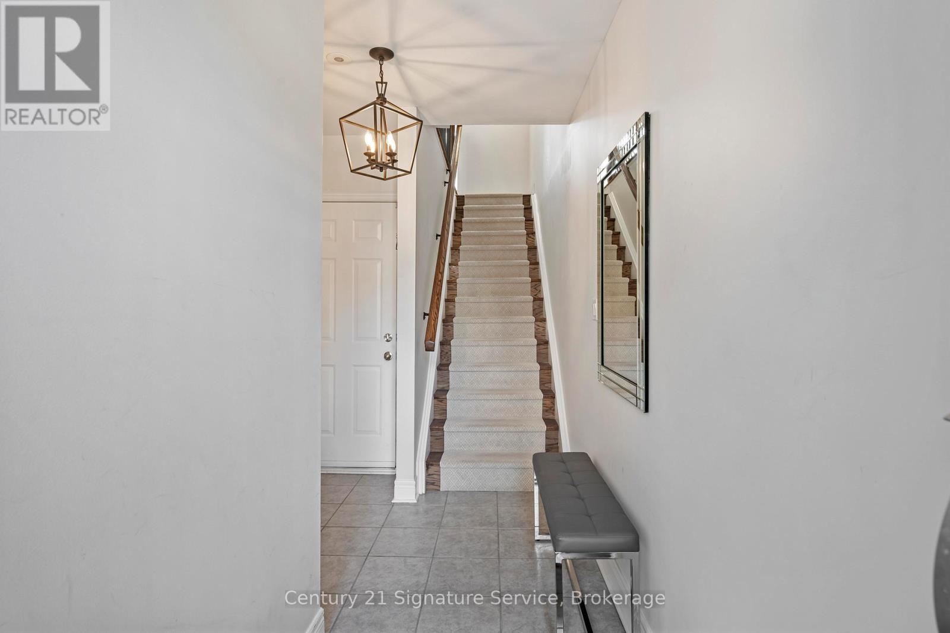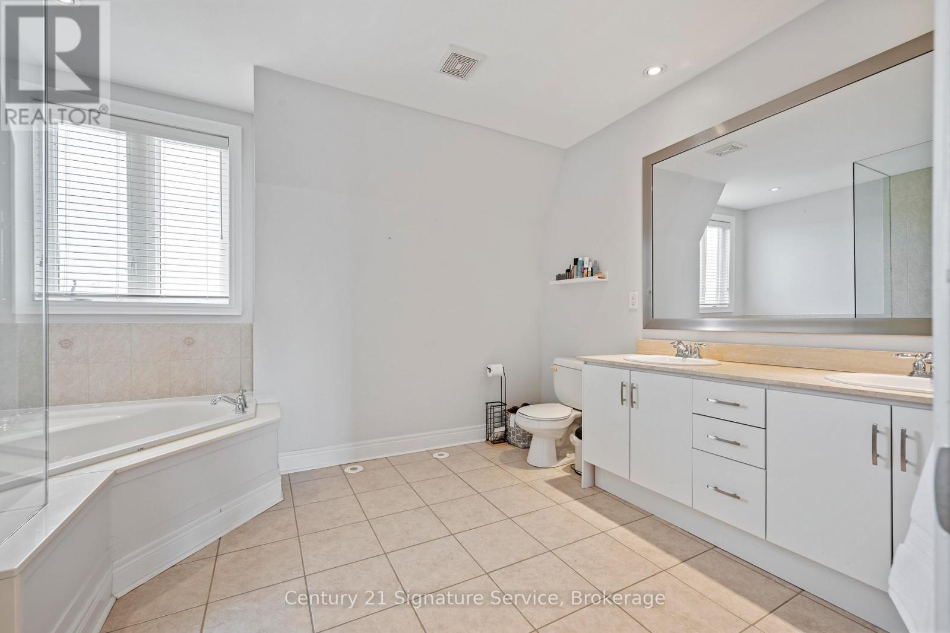19 Ruby Lang Lane Toronto (Mimico), Ontario M8Z 0B8
$1,299,900Maintenance, Parcel of Tied Land
$240.84 Monthly
Maintenance, Parcel of Tied Land
$240.84 MonthlyWelcome to this exceptional designer townhouse by Dunpar, perfectly situated in the heart of Mimico with unobstructed park views and rare availability on this sought-after row overlooking the park. This beautifully upgraded home features hardwood floors throughout, elegant crown moulding, and 9' ceilings on the main level, all enhanced by modern pot lighting. The custom gourmet kitchen is an entertainers dream, showcasing a large island with quartz countertops, extended cabinetry, and a built-in serving station seamlessly flowing to a serene, oasis-like patio that brings indoor/outdoor living to life. Retreat to the spacious primary suite occupying its own floor, complete with a walk-in closet and a luxurious ensuite bathroom. Whether you're enjoying your morning coffee or evening cocktail, the tranquil, open view with no rear neighbours makes every moment feel special. Additional visitor parking right at your door step perfect for hosting with ease. This is a rare opportunity to own a premium unit in one of Mimico's most desirable enclaves. Stop searching, start living. Lets make this house your new home! (id:50787)
Property Details
| MLS® Number | W12119162 |
| Property Type | Single Family |
| Community Name | Mimico |
| Features | Carpet Free |
| Parking Space Total | 2 |
Building
| Bathroom Total | 3 |
| Bedrooms Above Ground | 3 |
| Bedrooms Below Ground | 1 |
| Bedrooms Total | 4 |
| Amenities | Fireplace(s) |
| Appliances | Dishwasher, Dryer, Range, Stove, Washer, Window Coverings, Refrigerator |
| Basement Development | Finished |
| Basement Features | Walk Out |
| Basement Type | N/a (finished) |
| Construction Style Attachment | Attached |
| Cooling Type | Central Air Conditioning |
| Exterior Finish | Brick |
| Fireplace Present | Yes |
| Flooring Type | Tile, Hardwood |
| Half Bath Total | 1 |
| Heating Fuel | Natural Gas |
| Heating Type | Forced Air |
| Stories Total | 3 |
| Size Interior | 1500 - 2000 Sqft |
| Type | Row / Townhouse |
| Utility Water | Municipal Water |
Parking
| Garage |
Land
| Acreage | No |
| Sewer | Sanitary Sewer |
| Size Depth | 59 Ft ,3 In |
| Size Frontage | 13 Ft ,10 In |
| Size Irregular | 13.9 X 59.3 Ft |
| Size Total Text | 13.9 X 59.3 Ft |
Rooms
| Level | Type | Length | Width | Dimensions |
|---|---|---|---|---|
| Second Level | Bedroom 2 | 13.3 m | 13.2 m | 13.3 m x 13.2 m |
| Second Level | Bedroom 3 | 13.3 m | 11.6 m | 13.3 m x 11.6 m |
| Second Level | Laundry Room | 6.11 m | 5.6 m | 6.11 m x 5.6 m |
| Third Level | Primary Bedroom | 23.1 m | 13.3 m | 23.1 m x 13.3 m |
| Lower Level | Den | 8.11 m | 7.1 m | 8.11 m x 7.1 m |
| Main Level | Living Room | 13.3 m | 13.3 m | 13.3 m x 13.3 m |
| Main Level | Dining Room | 13.11 m | 9.8 m | 13.11 m x 9.8 m |
| Main Level | Kitchen | 13.3 m | 13.3 m | 13.3 m x 13.3 m |
https://www.realtor.ca/real-estate/28249127/19-ruby-lang-lane-toronto-mimico-mimico

