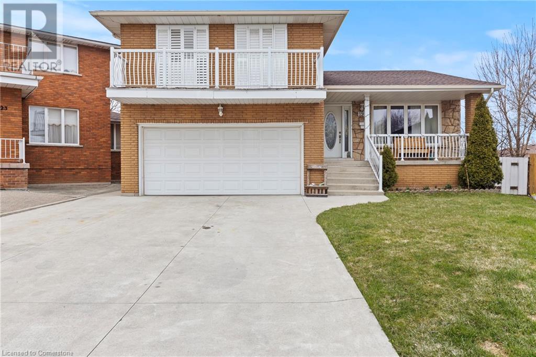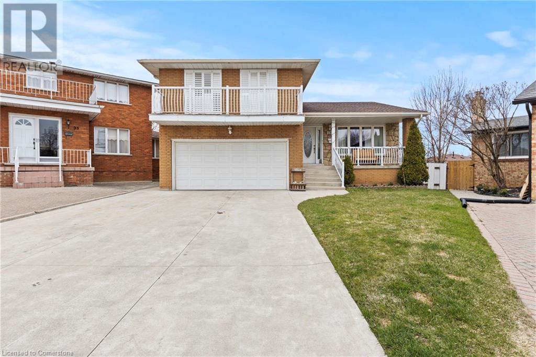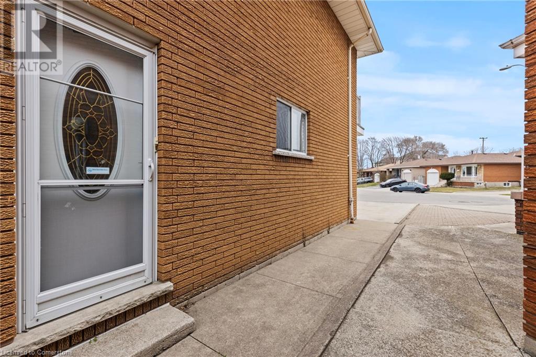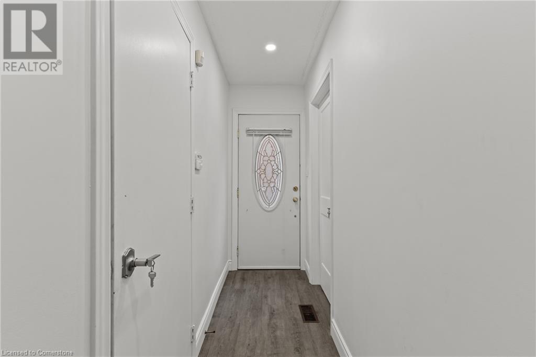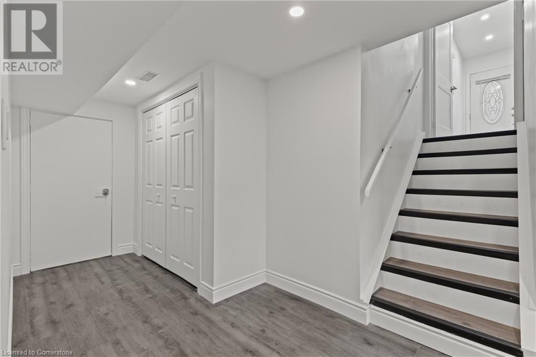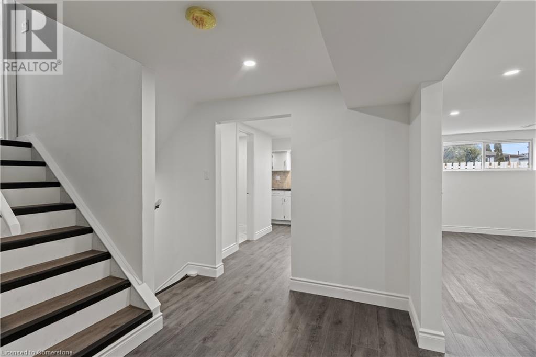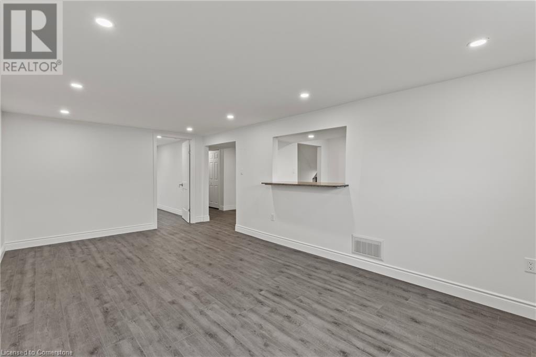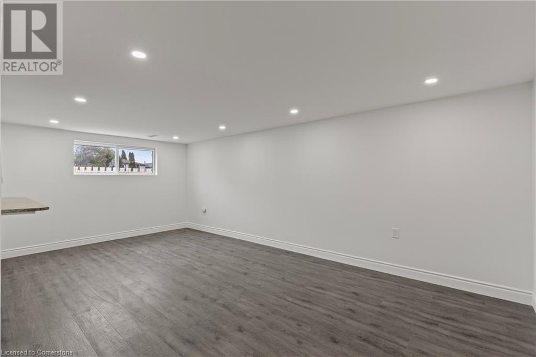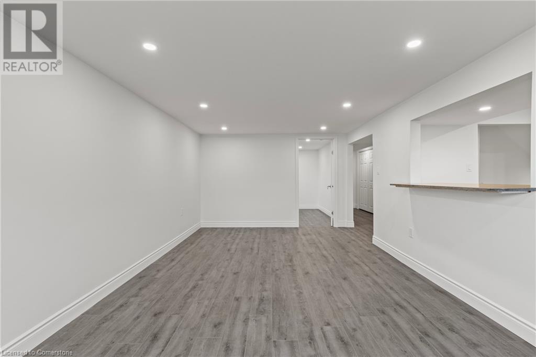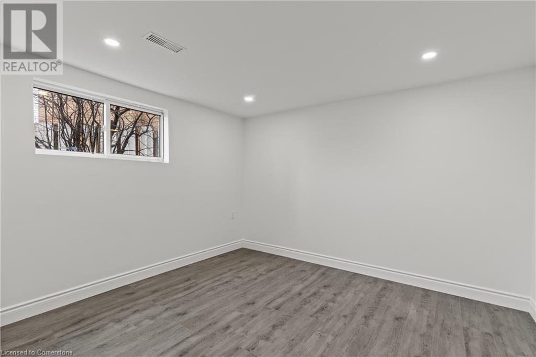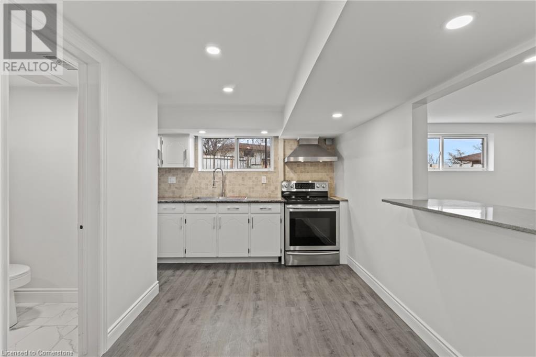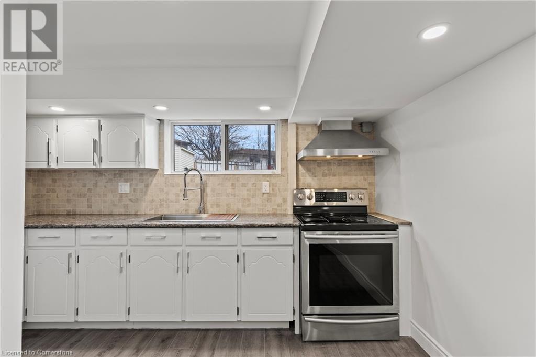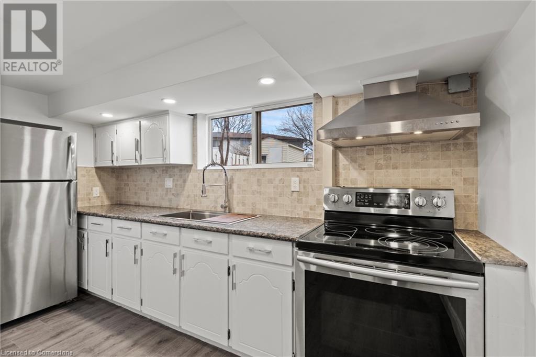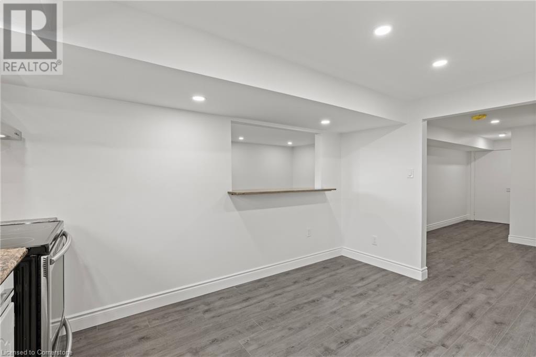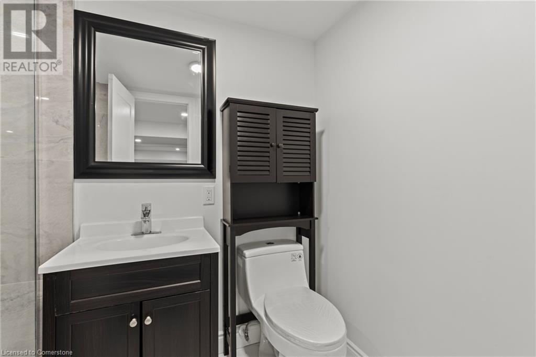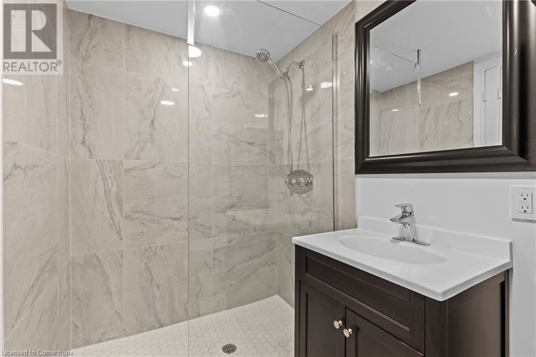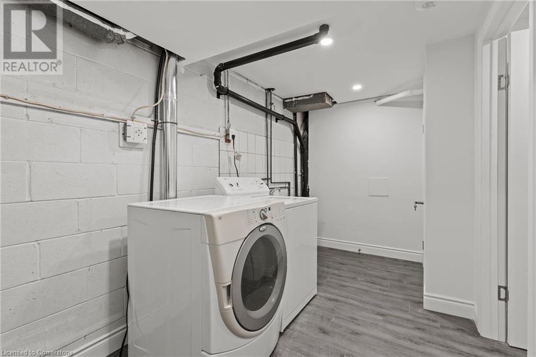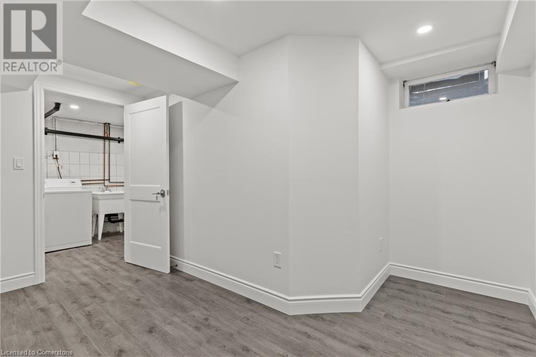289-597-1980
infolivingplus@gmail.com
19 Quarry Court Hamilton, Ontario L9C 6L7
2 Bedroom
1 Bathroom
1100 sqft
Central Air Conditioning
Forced Air
Landscaped
$2,300 Monthly
Insurance, Exterior Maintenance
Welcome To 19 Quarry Crt, Ideally Located With Easy Access To A Range Of Amenities. This Tastefully Updated Lower-Level 2-Bedroom Side-Split Has Gone Through A Full Gut Renovation And Not Lived In Since! The Primary Floor Offers A Spacious Living Room, Dining Area, A Modern Kitchen With A Breakfast Bar & Stainless-Steel Appliances, The Primary Bedroom, & A Full Bathroom. The Lower Level Includes A Second Bedroom & Private Ensuite Laundry. With Near By Schools, Parks, Upper James, Public Transportation, And Major Commuter Routes, This Residence Seamlessly Blends Convenience With A Desirable Lifestyle. Don't Miss Your Chance To Make 19 Quarry Crt Your New Home! (id:50787)
Property Details
| MLS® Number | 40716464 |
| Property Type | Single Family |
| Amenities Near By | Hospital, Park, Place Of Worship |
| Community Features | Quiet Area |
Building
| Bathroom Total | 1 |
| Bedrooms Below Ground | 2 |
| Bedrooms Total | 2 |
| Appliances | Dryer, Refrigerator, Stove, Washer, Hood Fan |
| Basement Development | Finished |
| Basement Type | Full (finished) |
| Construction Style Attachment | Detached |
| Cooling Type | Central Air Conditioning |
| Exterior Finish | Brick |
| Heating Fuel | Natural Gas |
| Heating Type | Forced Air |
| Size Interior | 1100 Sqft |
| Type | House |
| Utility Water | Municipal Water |
Parking
| Attached Garage |
Land
| Access Type | Road Access |
| Acreage | No |
| Land Amenities | Hospital, Park, Place Of Worship |
| Landscape Features | Landscaped |
| Sewer | Municipal Sewage System |
| Size Depth | 112 Ft |
| Size Frontage | 27 Ft |
| Size Total Text | Unknown |
| Zoning Description | C/s-323 |
Rooms
| Level | Type | Length | Width | Dimensions |
|---|---|---|---|---|
| Basement | Bedroom | 7'1'' x 9'1'' | ||
| Lower Level | Full Bathroom | 5' x 4' | ||
| Lower Level | Bedroom | 9'0'' x 10'0'' | ||
| Lower Level | Kitchen | 13'4'' x 7'10'' |
https://www.realtor.ca/real-estate/28160889/19-quarry-court-hamilton

