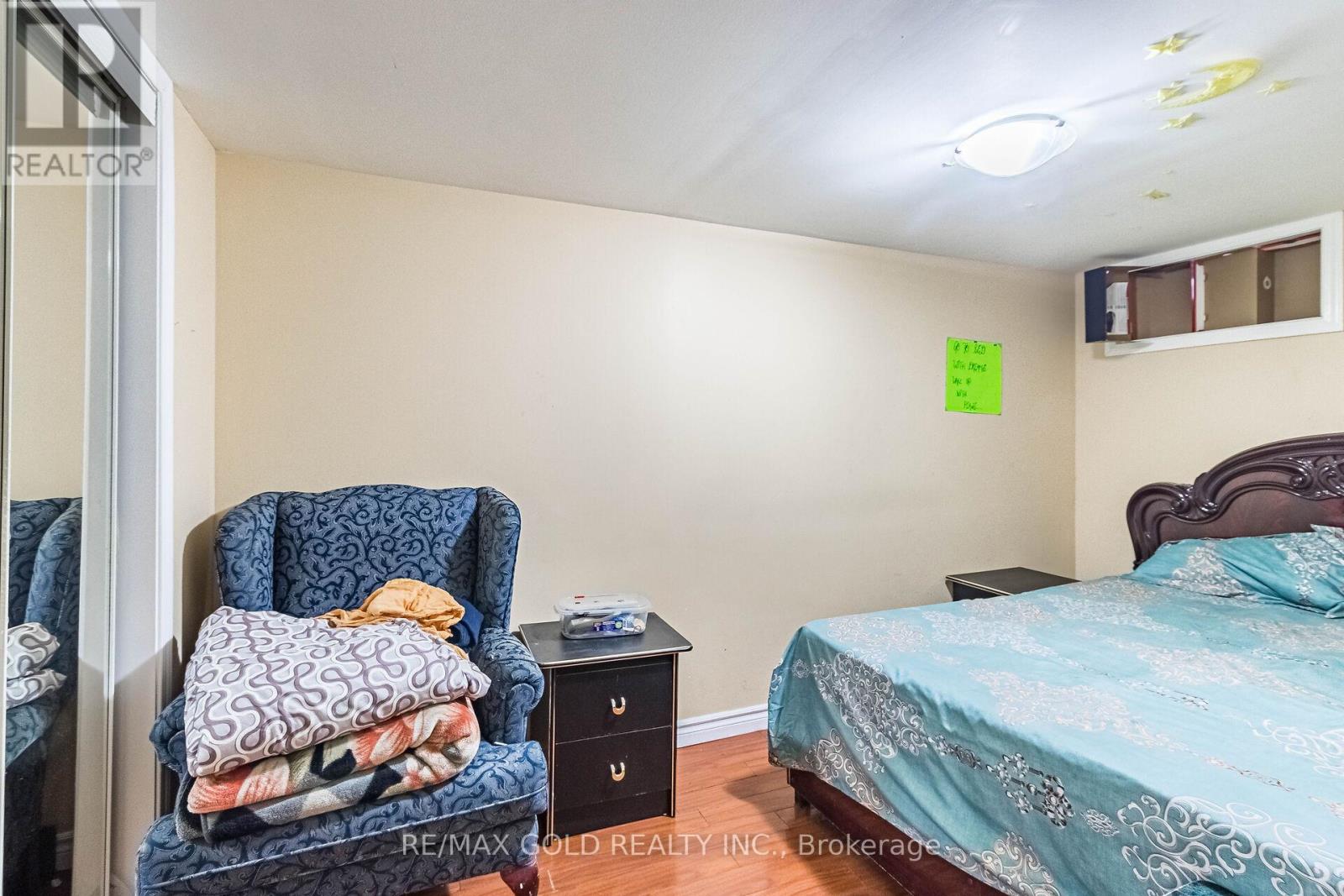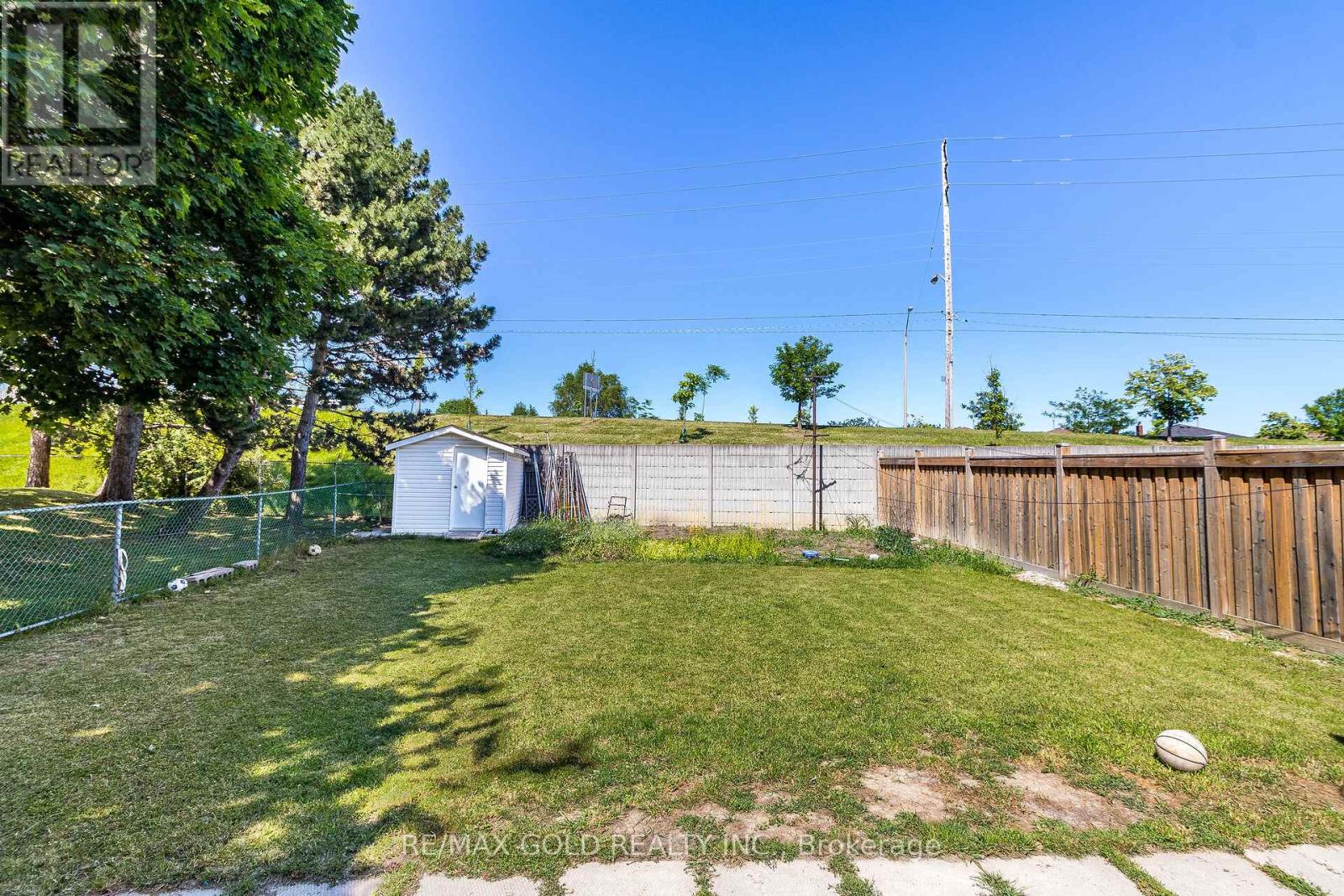4 Bedroom
3 Bathroom
Fireplace
Central Air Conditioning
Forced Air
$999,900
Welcome to 19 Provence Trail, Fully Upgraded Detached House in the city. Top 5 Reasons You'll Love This Home; 1. Spacious (3+1Bdrm+3Washrm), Family Size Kitchen, Brkfast, Living, Dining w/ Large Windows 2. Quiet, Family-Oriented Street, Easy Access To Major Highways/ Transit. 3. 1Bdrm Basemnt Aprtmnt W/ Sep. Entrance 4. One Car Garage, Three Car Total Parking, Lrg Private Bacyard. Lots Of Upgrades & Reno's include Gleaming Hardwood Floors, Baseboards & Ceramic Tiles, vinyl windows & newer doors, furnace, A/C, Reno'd Washrooms, Roof shigles(2014), updated garage door, driveway & poured concrete. Ready To Move-In. **** EXTRAS **** 2 Fridge2, 2 Stoves, SS Hood Fan, Owned furnace/CAC, Washer/Dryer, GDO & remote, existing window coverings, pot lights & light fixtures & Shed in the backyard. Wood Fireplace as is. (id:50787)
Property Details
|
MLS® Number
|
W8450490 |
|
Property Type
|
Single Family |
|
Community Name
|
West Humber-Clairville |
|
Amenities Near By
|
Public Transit, Schools, Park |
|
Features
|
In-law Suite |
|
Parking Space Total
|
3 |
Building
|
Bathroom Total
|
3 |
|
Bedrooms Above Ground
|
3 |
|
Bedrooms Below Ground
|
1 |
|
Bedrooms Total
|
4 |
|
Basement Features
|
Apartment In Basement, Separate Entrance |
|
Basement Type
|
N/a |
|
Construction Style Attachment
|
Detached |
|
Cooling Type
|
Central Air Conditioning |
|
Exterior Finish
|
Brick |
|
Fire Protection
|
Smoke Detectors |
|
Fireplace Present
|
Yes |
|
Foundation Type
|
Poured Concrete |
|
Heating Fuel
|
Natural Gas |
|
Heating Type
|
Forced Air |
|
Stories Total
|
2 |
|
Type
|
House |
|
Utility Water
|
Municipal Water |
Parking
Land
|
Acreage
|
No |
|
Land Amenities
|
Public Transit, Schools, Park |
|
Sewer
|
Sanitary Sewer |
|
Size Irregular
|
33.5 X 130.9 Ft ; As Per Deed |
|
Size Total Text
|
33.5 X 130.9 Ft ; As Per Deed |
Rooms
| Level |
Type |
Length |
Width |
Dimensions |
|
Second Level |
Primary Bedroom |
4.44 m |
3.7 m |
4.44 m x 3.7 m |
|
Second Level |
Bedroom 2 |
2.82 m |
4.19 m |
2.82 m x 4.19 m |
|
Second Level |
Bedroom 3 |
3.3 m |
2.6 m |
3.3 m x 2.6 m |
|
Basement |
Bedroom |
3.85 m |
2.13 m |
3.85 m x 2.13 m |
|
Basement |
Laundry Room |
1.49 m |
2.25 m |
1.49 m x 2.25 m |
|
Basement |
Kitchen |
4.23 m |
3.26 m |
4.23 m x 3.26 m |
|
Basement |
Living Room |
6.91 m |
3.21 m |
6.91 m x 3.21 m |
|
Main Level |
Living Room |
3.99 m |
3.33 m |
3.99 m x 3.33 m |
|
Main Level |
Dining Room |
3.33 m |
2.99 m |
3.33 m x 2.99 m |
|
Main Level |
Kitchen |
3.3 m |
2.99 m |
3.3 m x 2.99 m |
|
Main Level |
Eating Area |
1.87 m |
3.32 m |
1.87 m x 3.32 m |
Utilities
|
Cable
|
Available |
|
Sewer
|
Installed |
https://www.realtor.ca/real-estate/27054913/19-provence-trail-toronto-west-humber-clairville




























