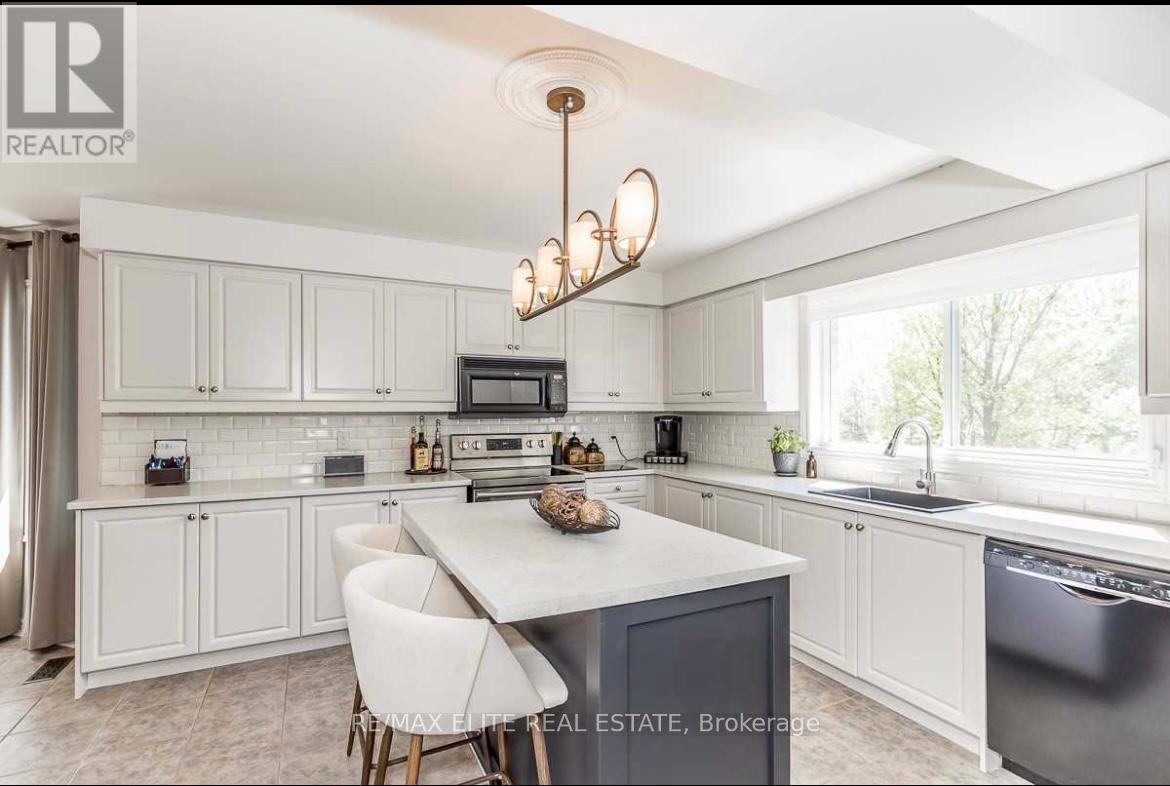4 Bedroom
3 Bathroom
2500 - 3000 sqft
Fireplace
Inground Pool
Central Air Conditioning
Forced Air
$3,650 Monthly
Stunning 4-Bedroom Home with Heated Pool & Triple Car Garage in Prime Barrie Location! Welcome to the sought-after First View Ashbridge Model, offering over 2,500 sq. . ft. on the finished lower level! This beautifully upgraded home features new vinyl plank flooring, fresh broadloom with upgraded underpad, and numerous recent improvements, including a new furnace and roof. Enjoy spacious principal rooms and a renovated kitchen, bathrooms, and main-level laundry. The landscaped backyard is an entertainers dream, boasting a heated inground pool and backing onto open space for ultimate privacy. Additional highlights include: ? Triple car garage for ample parking and storage ? 4 bedrooms & 3 bathrooms with a functional, family-friendly layout ? Two Napoleon fireplaces for cozy ambiance ? Located in one of Barrie's most desirable neighborhoods. (id:50787)
Property Details
|
MLS® Number
|
S11987907 |
|
Property Type
|
Single Family |
|
Community Name
|
Northwest |
|
Parking Space Total
|
7 |
|
Pool Type
|
Inground Pool |
Building
|
Bathroom Total
|
3 |
|
Bedrooms Above Ground
|
4 |
|
Bedrooms Total
|
4 |
|
Appliances
|
Water Heater, Dishwasher, Dryer, Microwave, Stove, Washer, Window Coverings, Refrigerator |
|
Construction Style Attachment
|
Detached |
|
Cooling Type
|
Central Air Conditioning |
|
Exterior Finish
|
Brick |
|
Fireplace Present
|
Yes |
|
Flooring Type
|
Tile, Hardwood |
|
Foundation Type
|
Unknown |
|
Half Bath Total
|
1 |
|
Heating Fuel
|
Natural Gas |
|
Heating Type
|
Forced Air |
|
Stories Total
|
2 |
|
Size Interior
|
2500 - 3000 Sqft |
|
Type
|
House |
|
Utility Water
|
Municipal Water |
Parking
Land
|
Acreage
|
No |
|
Sewer
|
Sanitary Sewer |
Rooms
| Level |
Type |
Length |
Width |
Dimensions |
|
Second Level |
Bedroom 4 |
3.2 m |
2.64 m |
3.2 m x 2.64 m |
|
Second Level |
Primary Bedroom |
7.32 m |
3.66 m |
7.32 m x 3.66 m |
|
Second Level |
Bedroom 2 |
4.04 m |
3.2 m |
4.04 m x 3.2 m |
|
Second Level |
Bedroom 3 |
4.57 m |
3.66 m |
4.57 m x 3.66 m |
|
Main Level |
Foyer |
3.96 m |
3.66 m |
3.96 m x 3.66 m |
|
Main Level |
Living Room |
7.01 m |
4.09 m |
7.01 m x 4.09 m |
|
Main Level |
Dining Room |
7.01 m |
4.09 m |
7.01 m x 4.09 m |
|
Main Level |
Kitchen |
8.23 m |
3.35 m |
8.23 m x 3.35 m |
|
Main Level |
Laundry Room |
3.05 m |
2.74 m |
3.05 m x 2.74 m |
|
Main Level |
Family Room |
5.79 m |
3 m |
5.79 m x 3 m |
https://www.realtor.ca/real-estate/27951358/19-northview-crescent-barrie-northwest-northwest






















