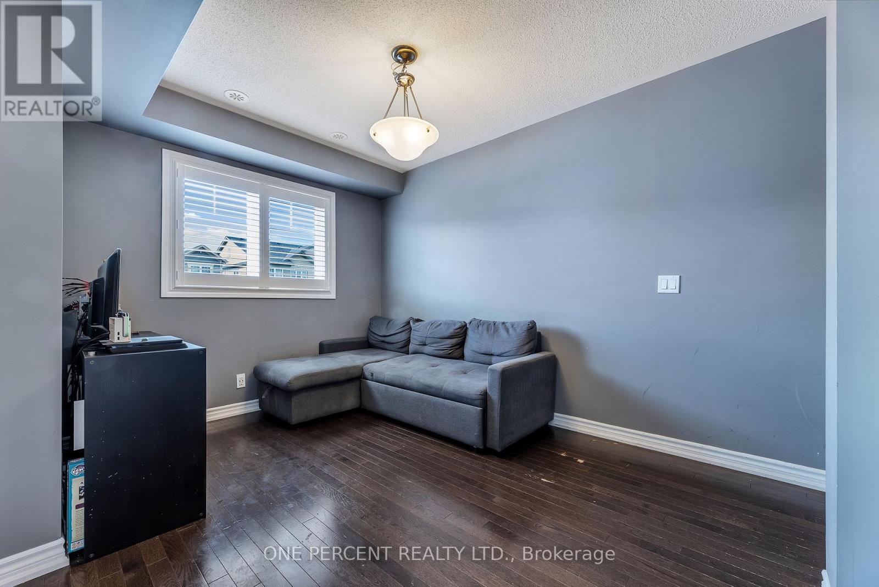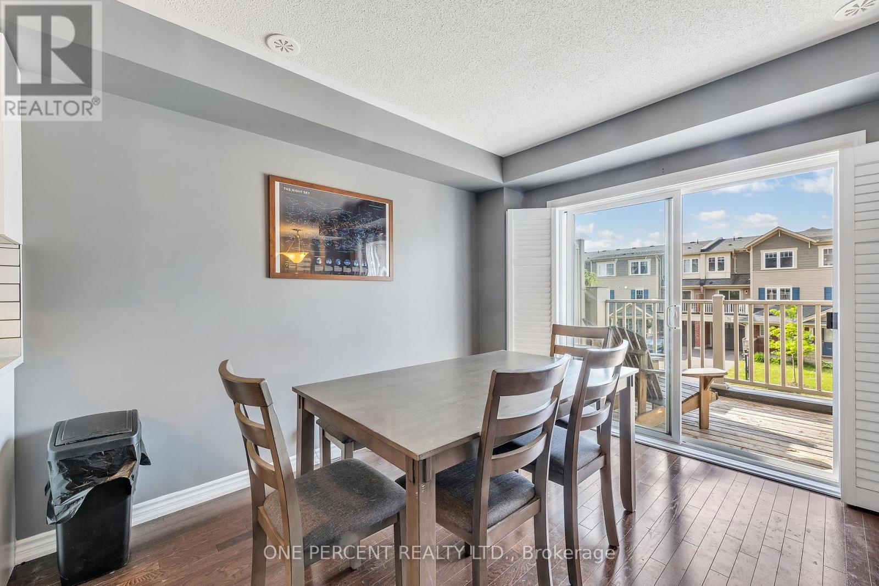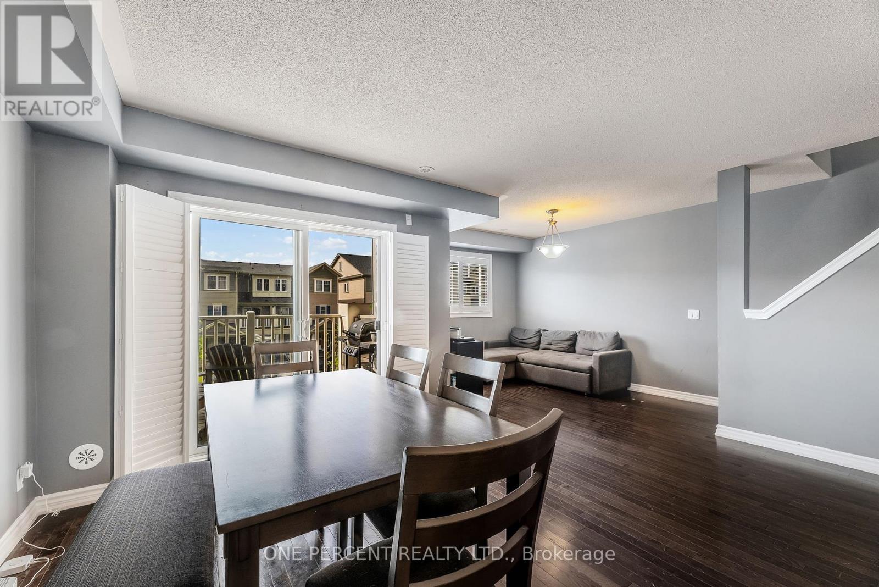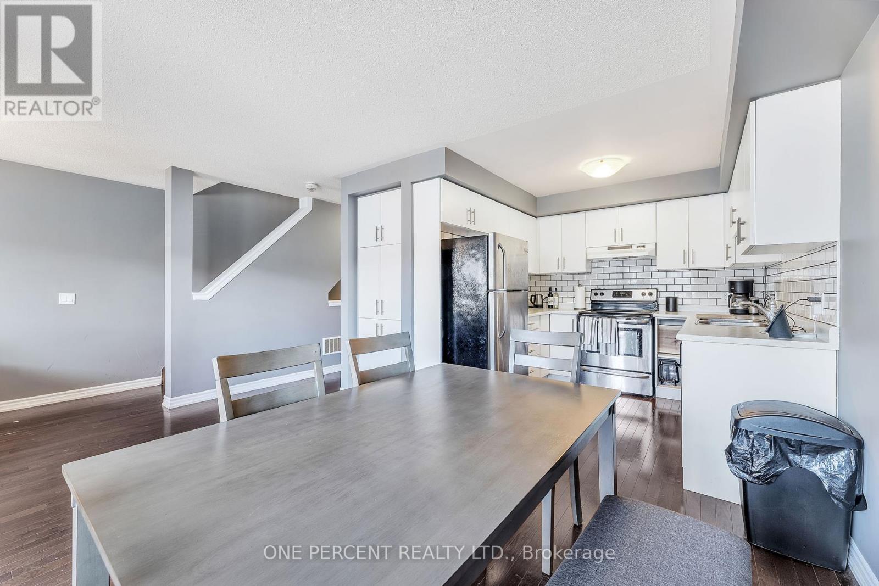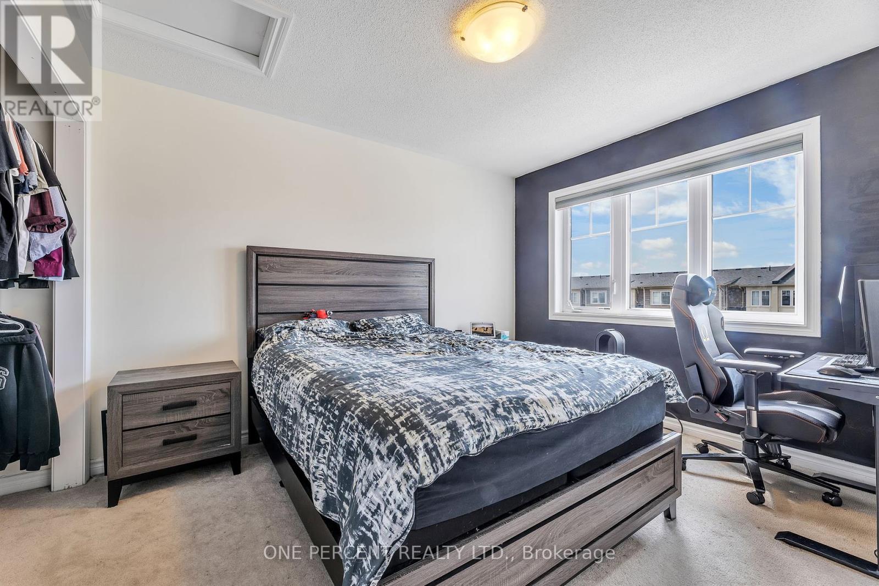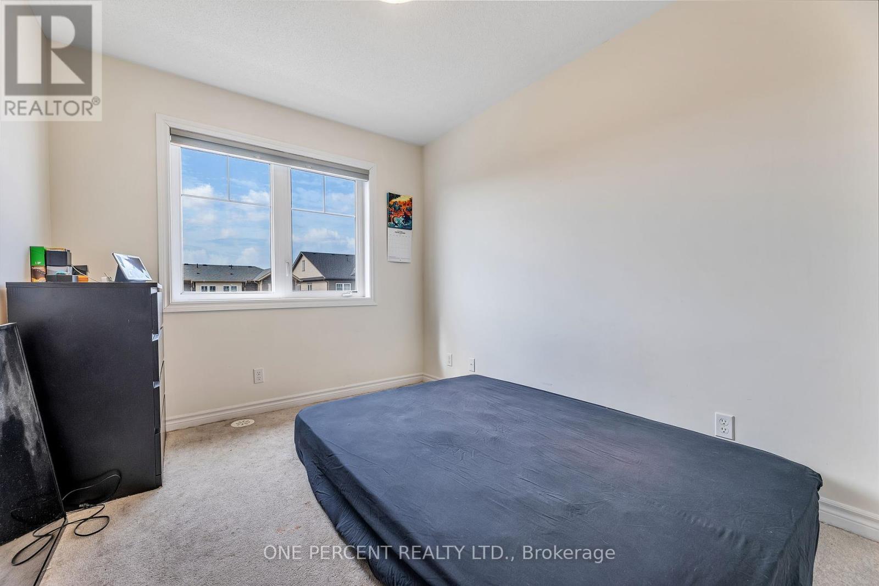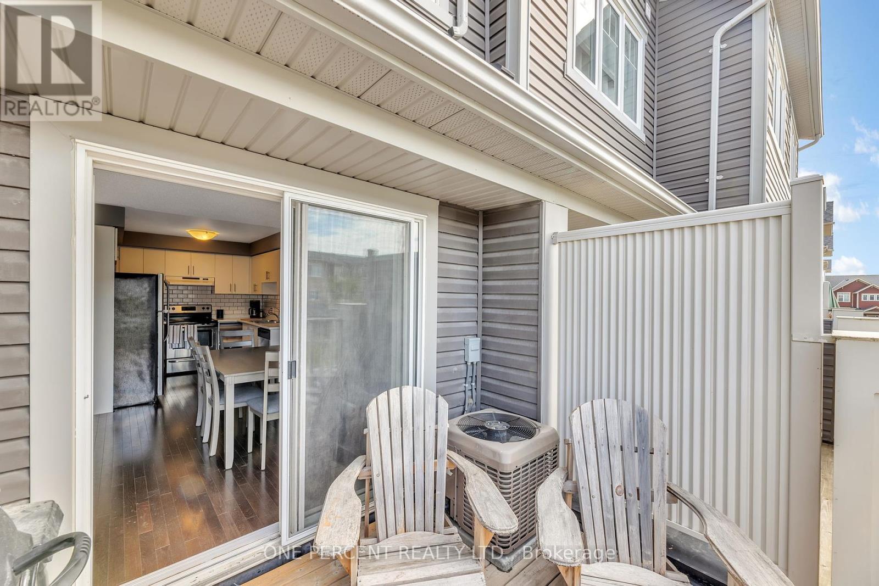2 Bedroom
2 Bathroom
Central Air Conditioning
Forced Air
$709,900
Welcome to your new home in the sought-after Windfield neighborhood, where convenience and comfort meet. This charming Minto townhome offers the perfect blend of modern living and family-friendly atmosphere. This freehold property comes with no maintenance fees, giving you freedom and financial flexibility. As you step inside, you'll be greeted by a bright and airy open-concept layout, accentuated by beautiful hardwood flooring throughout. The kitchen boasts stainless steel appliances, a ceramic backsplash, pantry storage, and ample counter space for all your culinary adventures. Adjacent to the kitchen, the living/dining area opens up to a private balcony, perfect for enjoying morning coffee or evening sunsets. Upstairs, you'll find two spacious bedrooms, each with double closets for ample storage and comfort. Additional features include interior garage access and a move-in ready status, allowing you to settle in and make it your own. Location highlights include easy access to the 407, Durham College/UOIT, shopping centers, public transit options, and a variety of restaurants. Windfield neighborhood offers a family-friendly atmosphere with parks, schools, and recreational facilities within reach. Don't miss out on this fantastic opportunity to own apiece of the Windfield lifestyle. Schedule a viewing today and make this house your new home! (id:50787)
Property Details
|
MLS® Number
|
E9306722 |
|
Property Type
|
Single Family |
|
Community Name
|
Windfields |
|
Features
|
Lane |
|
Parking Space Total
|
2 |
Building
|
Bathroom Total
|
2 |
|
Bedrooms Above Ground
|
2 |
|
Bedrooms Total
|
2 |
|
Appliances
|
Dryer, Washer |
|
Construction Style Attachment
|
Attached |
|
Cooling Type
|
Central Air Conditioning |
|
Exterior Finish
|
Brick, Aluminum Siding |
|
Foundation Type
|
Poured Concrete |
|
Heating Fuel
|
Natural Gas |
|
Heating Type
|
Forced Air |
|
Stories Total
|
2 |
|
Type
|
Row / Townhouse |
|
Utility Water
|
Municipal Water |
Parking
Land
|
Acreage
|
No |
|
Sewer
|
Sanitary Sewer |
|
Size Depth
|
49 Ft ,3 In |
|
Size Frontage
|
20 Ft ,4 In |
|
Size Irregular
|
20.36 X 49.25 Ft |
|
Size Total Text
|
20.36 X 49.25 Ft |
Rooms
| Level |
Type |
Length |
Width |
Dimensions |
|
Second Level |
Kitchen |
2.65 m |
2.67 m |
2.65 m x 2.67 m |
|
Second Level |
Living Room |
2.68 m |
3.86 m |
2.68 m x 3.86 m |
|
Second Level |
Dining Room |
3.21 m |
3.37 m |
3.21 m x 3.37 m |
|
Third Level |
Primary Bedroom |
3.11 m |
3.79 m |
3.11 m x 3.79 m |
|
Third Level |
Bedroom 2 |
2.7 m |
3.26 m |
2.7 m x 3.26 m |
|
Ground Level |
Foyer |
2.02 m |
3.92 m |
2.02 m x 3.92 m |
|
Ground Level |
Utility Room |
2.78 m |
4.3 m |
2.78 m x 4.3 m |
https://www.realtor.ca/real-estate/27384058/19-nearco-crescent-oshawa-windfields-windfields







