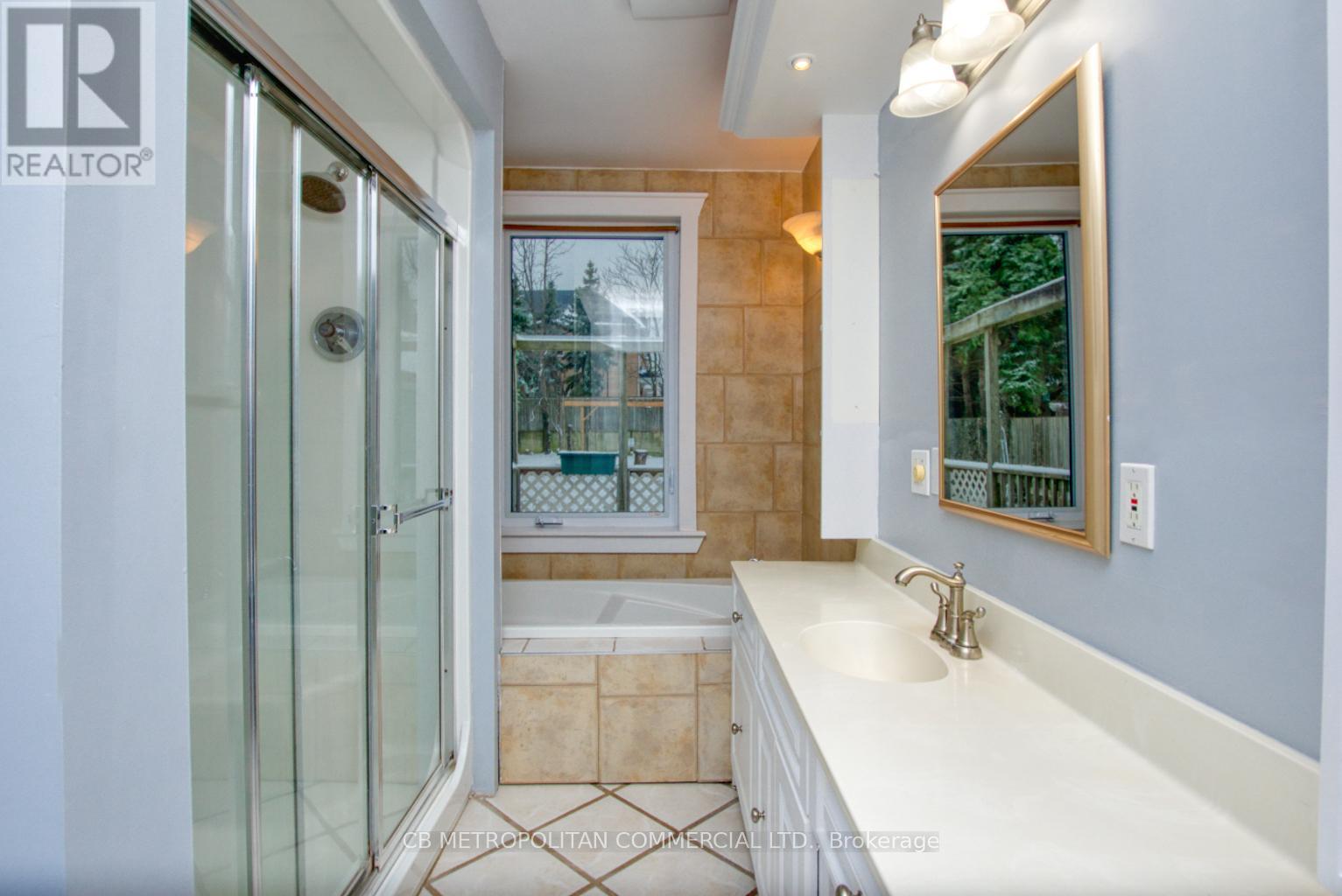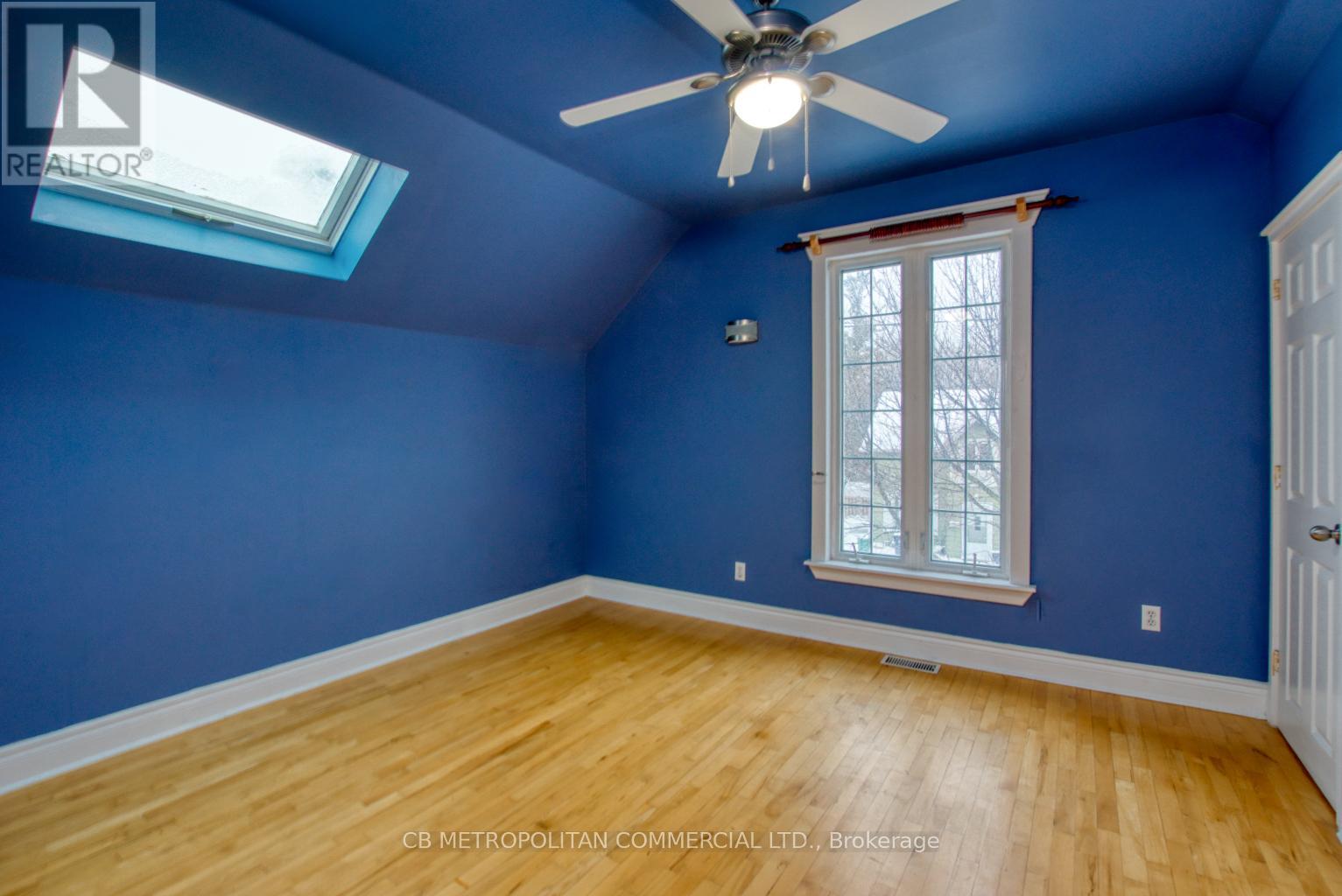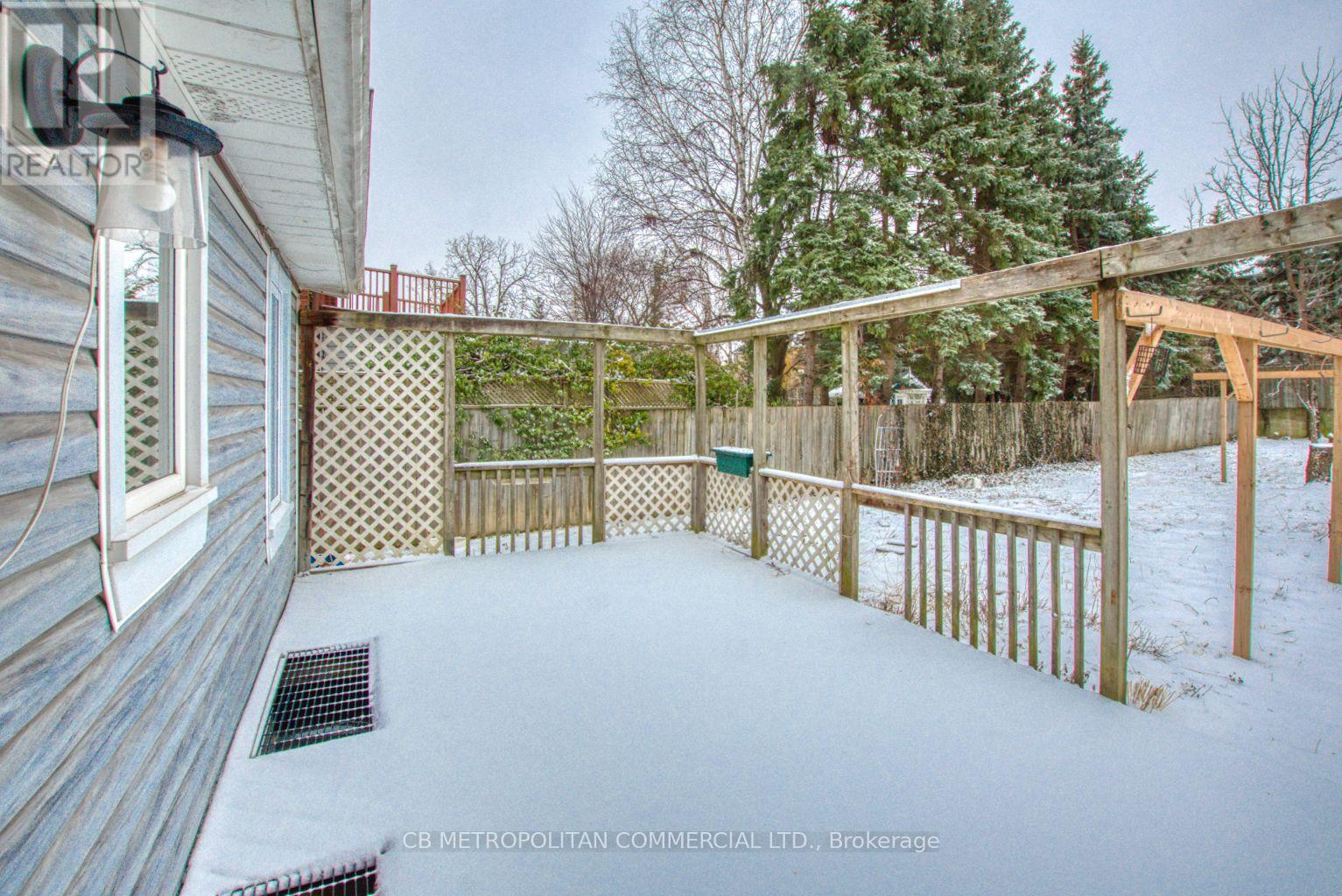4 Bedroom
4 Bathroom
1500 - 2000 sqft
Central Air Conditioning
Forced Air
$3,900 Monthly
Spacious 4-Bedroom Family Home with Finished Basement & In-Law Suite in the Heart of Downtown Brampton. Welcome to this beautifully maintained 4-bedroom, 4-bathroom home, perfect for families seeking space, comfort, and versatility. Located in a prime Brampton neighborhood, this property offers generous living space, a finished basement with a separate entrance ideal for an in-law suite. The main level features a bright and open living and family room, freshly painted with brand-new appliances and plenty of natural light. The primary bedroom boasts a private ensuite, while the additional 3 upstairs bedrooms share a spacious full bath with ample storage.One of the upper-level bedrooms is perfectly designed as a home office, complete with a private balcony overlooking the backyard peaceful space for work or relaxation.Additional highlights include: Finished basement with separate entrance 2 indoor car garage, Large backyard, ideal for summer gatherings and family fun. Brand-new appliances. This is a rare opportunity to own a move-in ready family home in Downtown Brampton, close to schools, parks, transit, and all major amenities.Don't miss your chance to make this your home. Book your showing today! (id:50787)
Property Details
|
MLS® Number
|
W12067737 |
|
Property Type
|
Single Family |
|
Community Name
|
Downtown Brampton |
|
Features
|
In Suite Laundry, In-law Suite |
|
Parking Space Total
|
6 |
Building
|
Bathroom Total
|
4 |
|
Bedrooms Above Ground
|
4 |
|
Bedrooms Total
|
4 |
|
Appliances
|
All |
|
Basement Features
|
Separate Entrance, Walk Out |
|
Basement Type
|
N/a |
|
Construction Style Attachment
|
Detached |
|
Cooling Type
|
Central Air Conditioning |
|
Exterior Finish
|
Brick Facing, Wood |
|
Foundation Type
|
Concrete |
|
Half Bath Total
|
2 |
|
Heating Fuel
|
Natural Gas |
|
Heating Type
|
Forced Air |
|
Stories Total
|
2 |
|
Size Interior
|
1500 - 2000 Sqft |
|
Type
|
House |
|
Utility Water
|
Municipal Water |
Parking
Land
|
Acreage
|
No |
|
Sewer
|
Sanitary Sewer |
|
Size Depth
|
165 Ft |
|
Size Frontage
|
61 Ft |
|
Size Irregular
|
61 X 165 Ft |
|
Size Total Text
|
61 X 165 Ft |
https://www.realtor.ca/real-estate/28133390/19-mill-street-n-brampton-downtown-brampton-downtown-brampton





































