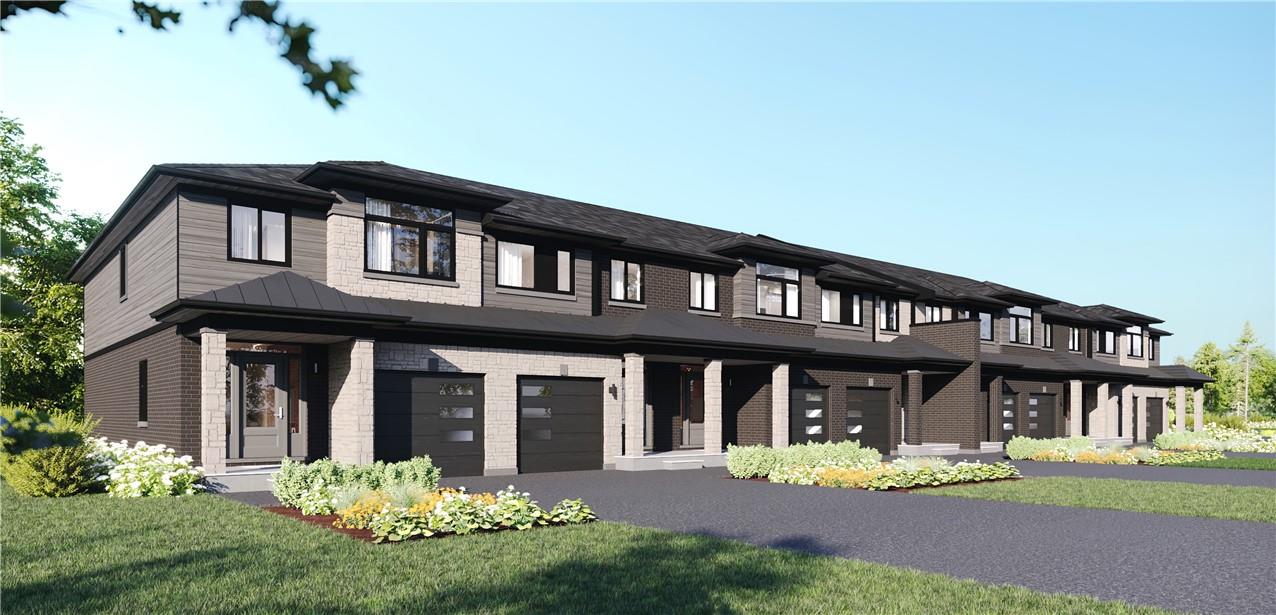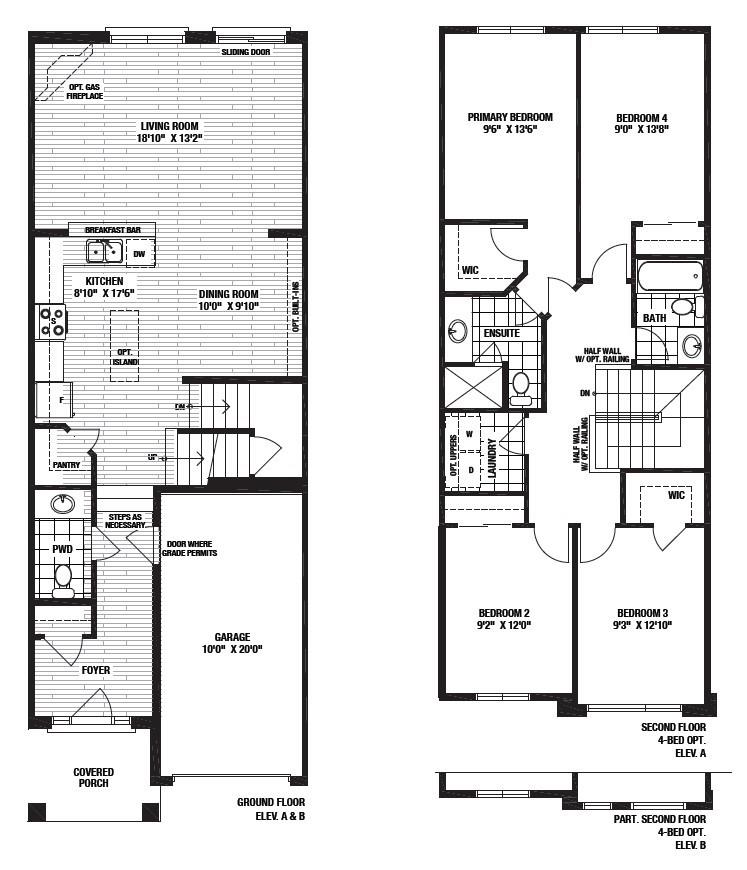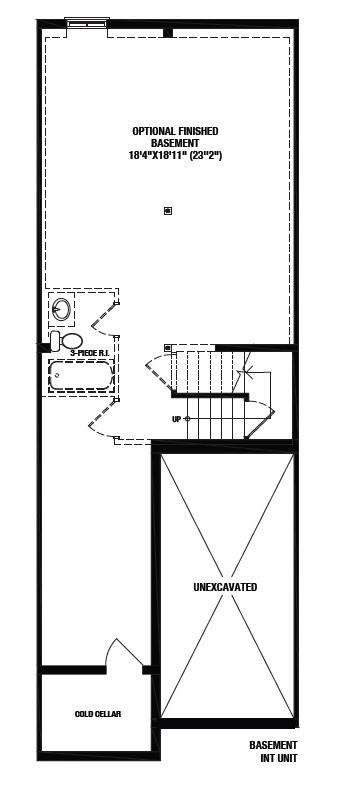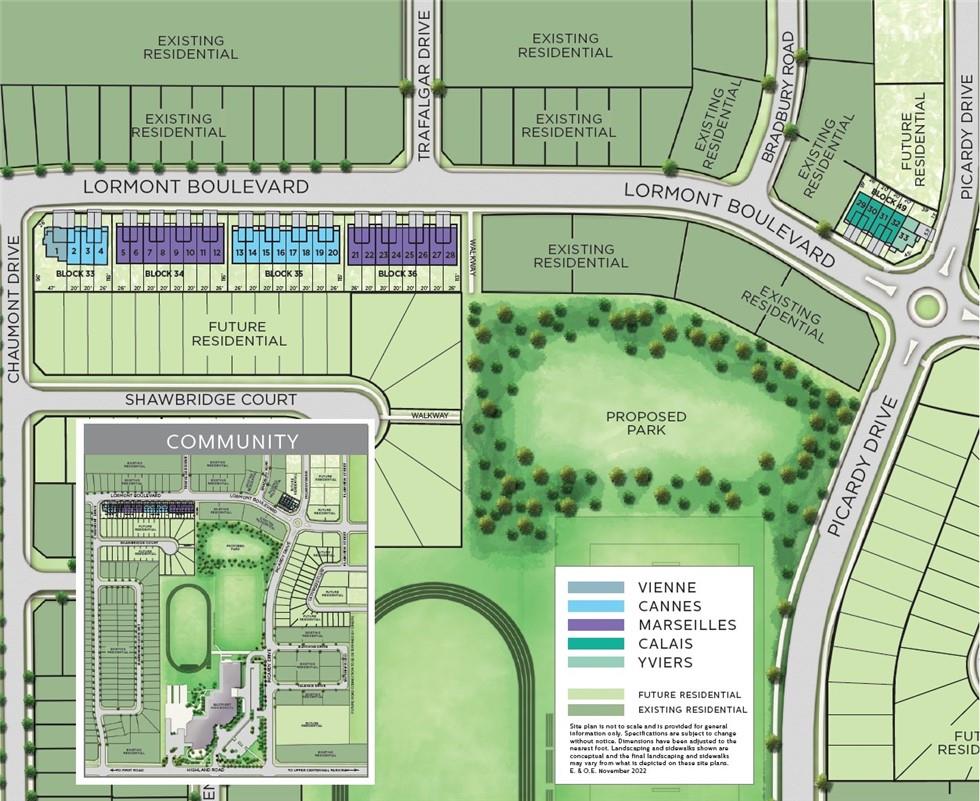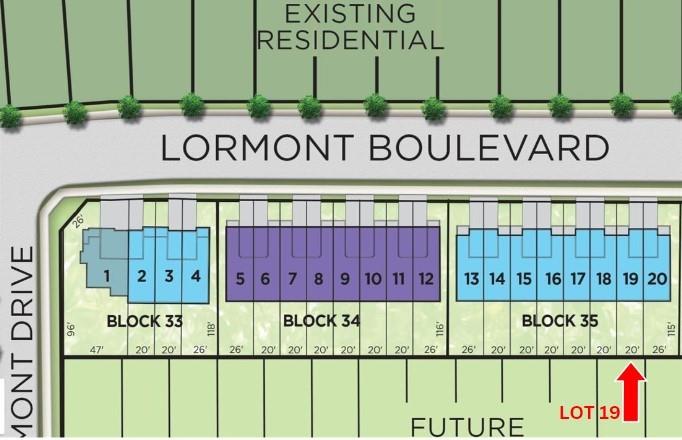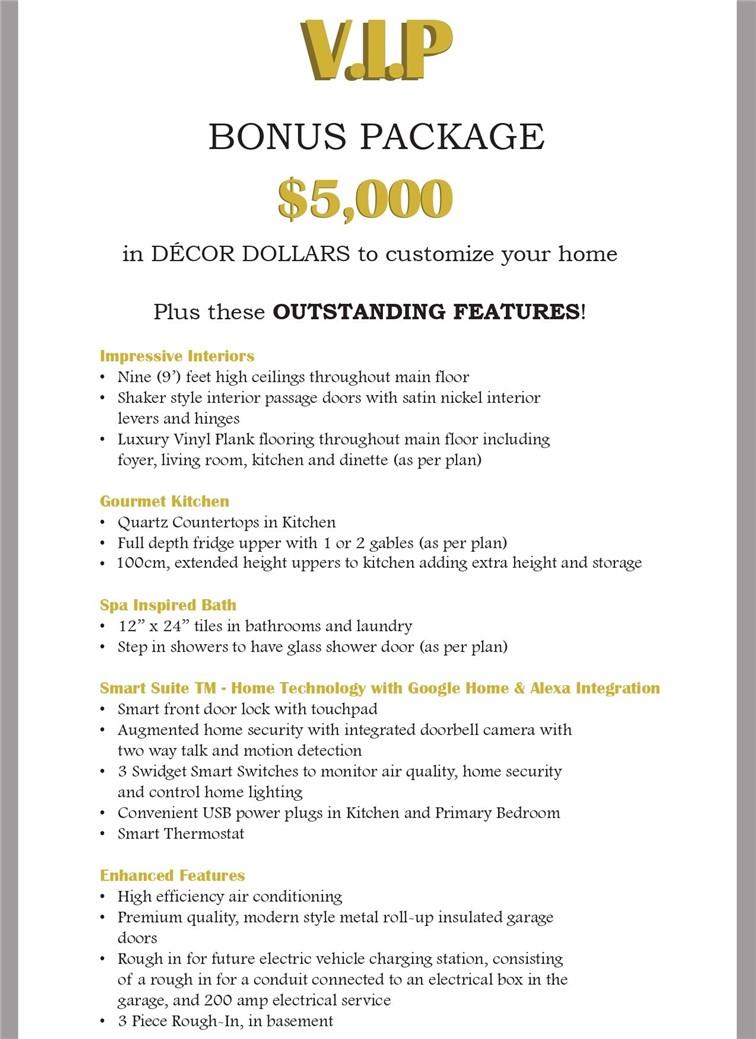4 Bedroom
3 Bathroom
1765 sqft
2 Level
Central Air Conditioning
Forced Air
$917,794
Welcome to this luxurious executive freehold townhome, to be constructed on the Niagara Escarpment, set for completion in SUMMER 2024! This exquisite 2-storey townhome spans 1,765 Sqft & features an open concept Living, Dining, & Kitchen space. As you step inside, luxury vinyl plank flooring adorns the main floor, leading to the well-appointed Kitchen. The Kitchen boasts an open design w/ enticing design incentives, including an extended breakfast bar, quartz countertops, extended upper kitchen cabinetry, & a convenient Pantry Room. With sliding door access to a serene backyard oasis, the main floor offers an ideal setting for both relaxation & entertainment. The 2nd floor reveals equally impressive features. The Primary Bedrm stands out w/ a large walk-in closet & a stunning ensuite that includes dbl vanity sinks & a tiled glass shower. Bedrms 2 & 3 are generously sized, each equipped w/ their own walk-in closet. The unfinished bsmt anticipates customization, featuring a 3-pc Rough-in & a Garage Rough-in ideal for a future electric vehicle charging station. Delight in the enticing perks provided, view "VIP Bonus Package" for exclusive design incentives & the opportunity to utilize $5,000 in Decor Dollars during your Design Studio Appointment, ensuring your dream home reflects your unique style. Positioned near schools, parks, shopping, & restaurants, w/ convenient access to the Red Hill Valley Pkwy, revel in both convenience and natural beauty within this coveted location. (id:50787)
Property Details
|
MLS® Number
|
H4176571 |
|
Property Type
|
Single Family |
|
Amenities Near By
|
Recreation, Schools |
|
Community Features
|
Community Centre |
|
Equipment Type
|
Furnace, Other, Water Heater |
|
Features
|
Park Setting, Park/reserve, Paved Driveway |
|
Parking Space Total
|
2 |
|
Rental Equipment Type
|
Furnace, Other, Water Heater |
Building
|
Bathroom Total
|
3 |
|
Bedrooms Above Ground
|
4 |
|
Bedrooms Total
|
4 |
|
Architectural Style
|
2 Level |
|
Basement Development
|
Unfinished |
|
Basement Type
|
Full (unfinished) |
|
Construction Style Attachment
|
Attached |
|
Cooling Type
|
Central Air Conditioning |
|
Exterior Finish
|
Brick, Metal |
|
Foundation Type
|
Poured Concrete |
|
Half Bath Total
|
1 |
|
Heating Fuel
|
Natural Gas |
|
Heating Type
|
Forced Air |
|
Stories Total
|
2 |
|
Size Exterior
|
1765 Sqft |
|
Size Interior
|
1765 Sqft |
|
Type
|
Row / Townhouse |
|
Utility Water
|
Municipal Water |
Parking
Land
|
Acreage
|
No |
|
Land Amenities
|
Recreation, Schools |
|
Sewer
|
Municipal Sewage System |
|
Size Depth
|
115 Ft |
|
Size Frontage
|
20 Ft |
|
Size Irregular
|
20 X 115 |
|
Size Total Text
|
20 X 115|under 1/2 Acre |
Rooms
| Level |
Type |
Length |
Width |
Dimensions |
|
Second Level |
4pc Bathroom |
|
|
Measurements not available |
|
Second Level |
4pc Ensuite Bath |
|
|
Measurements not available |
|
Second Level |
Laundry Room |
|
|
Measurements not available |
|
Second Level |
Bedroom |
|
|
13' 8'' x 9' 0'' |
|
Second Level |
Bedroom |
|
|
12' 10'' x 9' 3'' |
|
Second Level |
Bedroom |
|
|
12' 0'' x 9' 2'' |
|
Second Level |
Primary Bedroom |
|
|
13' 6'' x 9' 6'' |
|
Ground Level |
2pc Bathroom |
|
|
Measurements not available |
|
Ground Level |
Kitchen |
|
|
8' 10'' x 17' 6'' |
|
Ground Level |
Dining Room |
|
|
10' 0'' x 9' 10'' |
|
Ground Level |
Living Room |
|
|
18' 10'' x 13' 2'' |
|
Ground Level |
Foyer |
|
|
Measurements not available |
https://www.realtor.ca/real-estate/26149599/19-lormont-boulevard-stoney-creek


