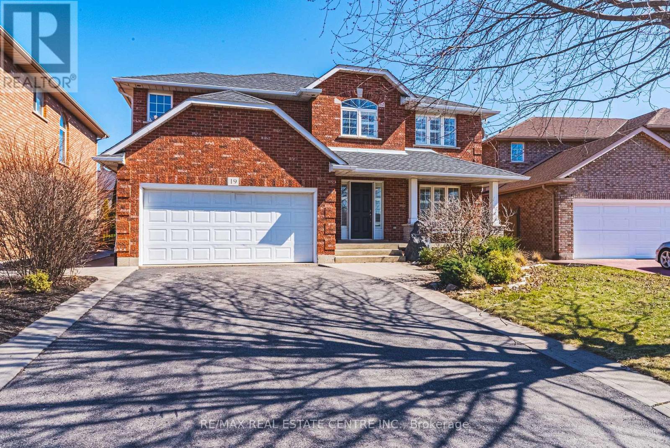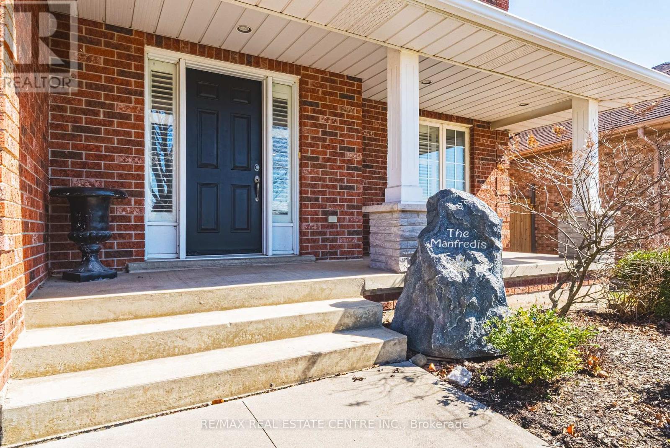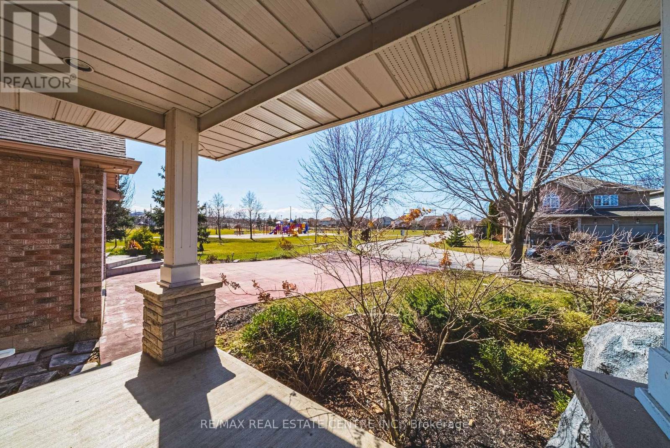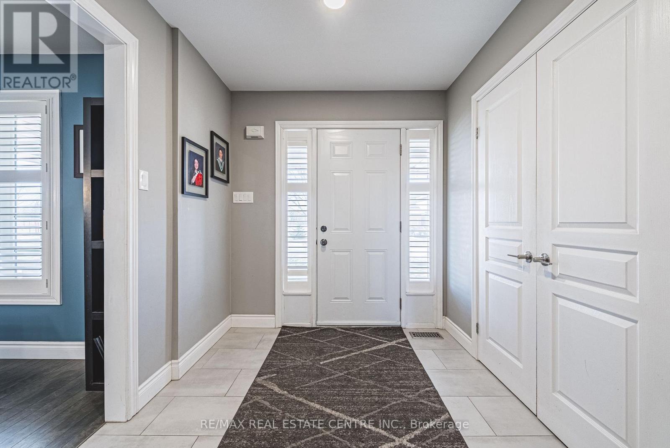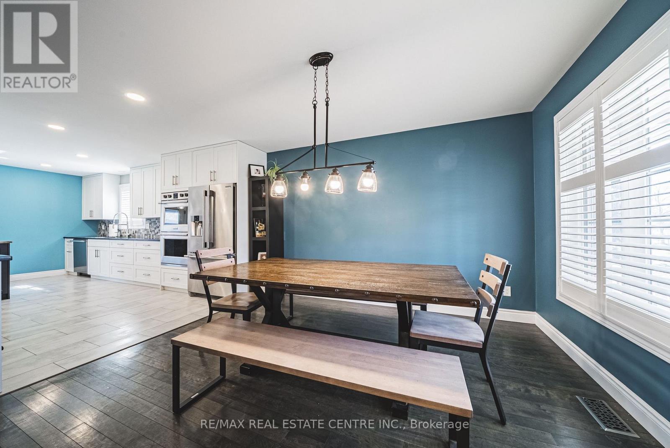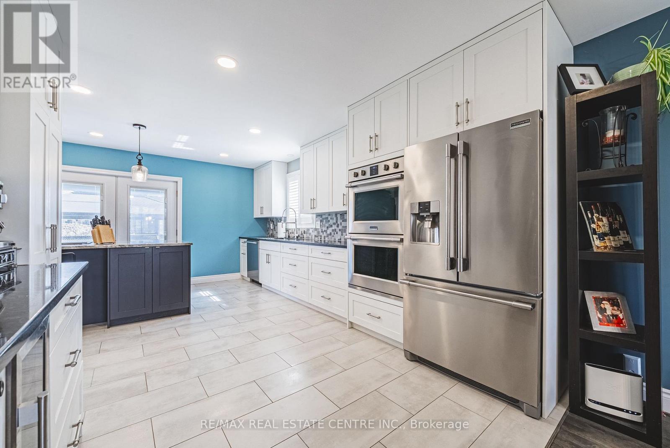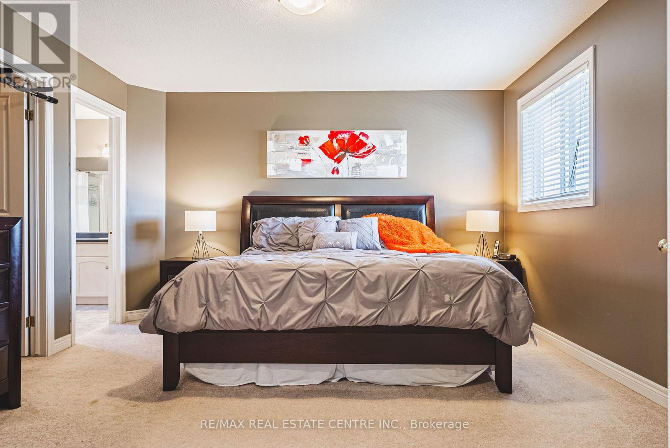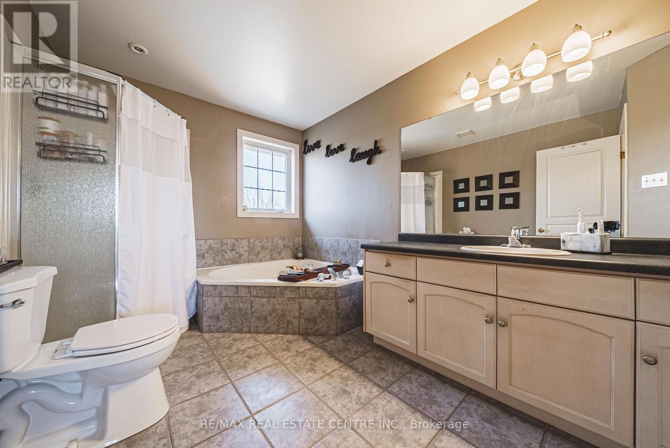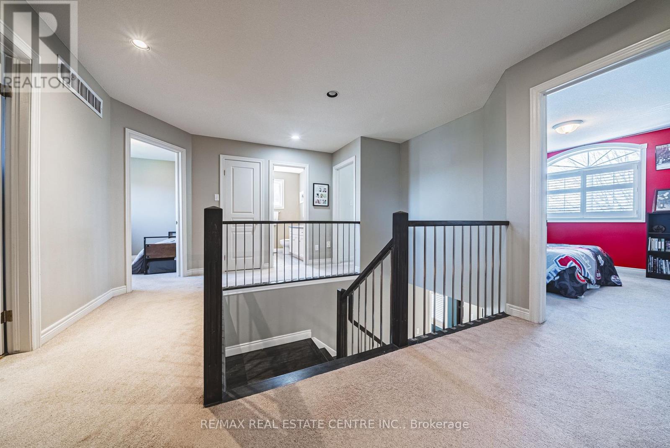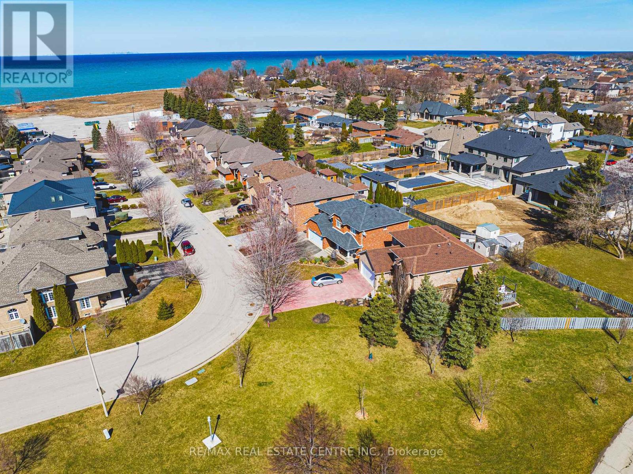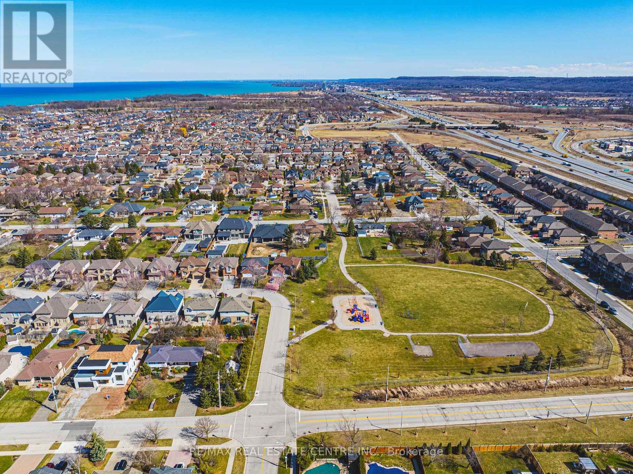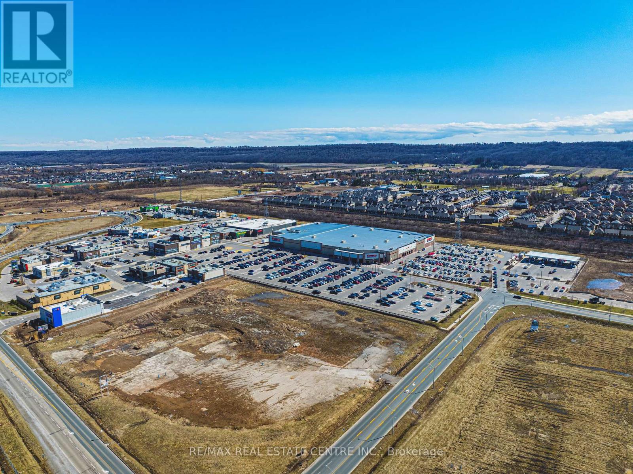4 Bedroom
4 Bathroom
2000 - 2500 sqft
Fireplace
Central Air Conditioning
Forced Air
$1,149,900
Nestled in a quiet private court, this stunning all-brick, four-bedroom home in Stoney Creek offers the perfect balance of peaceful surroundings and convenient access to amenities. With Lake Ontario just steps away and a beautiful park nearby, this property is ideal for families, or outdoor lovers. Inside, the home has been thoughtfully updated, with the main floor and basement fully renovated in the last nine years. The open-concept layout creates a bright, inviting atmosphere, perfect for both everyday living and entertaining. The modern kitchen features sleek countertops, updated appliances, and ample storage, while the adjoining dining and living areas provide a cozy space for gatherings. Upstairs, youll find four spacious bedrooms with plenty of natural light and closet space. The primary bedroom is a private retreat, while the additional bedrooms are versatile for children, guests, or a home office. The fully finished basement adds a large recreation room, kitchenette, and modern bathroom perfect for extended family, guests, or entertainment. The space is designed for comfort and functionality, with endless possibilities for use. Outside, the private backyard offers plenty of space for outdoor furniture, dining, and play areas. Its an ideal space for relaxing or hosting friends and family. Additional features include a double-car garage and ample parking space in the driveway, providing convenience for families with multiple vehicles. The location is perfect, with easy access to the QEW for commuting to Hamilton, Toronto, or Niagara. Nearby, youll find schools, shopping centres, restaurants, and recreational facilities. This beautiful home in a prime Stoney Creek location offers a rare opportunity to enjoy both modern comfort and a fantastic lifestyle. Dont miss out on making this incredible property your own! (id:50787)
Property Details
|
MLS® Number
|
X12060719 |
|
Property Type
|
Single Family |
|
Community Name
|
Winona Park |
|
Amenities Near By
|
Park |
|
Community Features
|
School Bus |
|
Features
|
Irregular Lot Size |
|
Parking Space Total
|
6 |
Building
|
Bathroom Total
|
4 |
|
Bedrooms Above Ground
|
4 |
|
Bedrooms Total
|
4 |
|
Amenities
|
Fireplace(s) |
|
Appliances
|
Water Heater, Oven, Stove, Wine Fridge, Refrigerator |
|
Basement Development
|
Finished |
|
Basement Type
|
N/a (finished) |
|
Construction Style Attachment
|
Detached |
|
Cooling Type
|
Central Air Conditioning |
|
Exterior Finish
|
Brick |
|
Fireplace Present
|
Yes |
|
Fireplace Total
|
2 |
|
Foundation Type
|
Concrete |
|
Half Bath Total
|
2 |
|
Heating Fuel
|
Natural Gas |
|
Heating Type
|
Forced Air |
|
Stories Total
|
2 |
|
Size Interior
|
2000 - 2500 Sqft |
|
Type
|
House |
|
Utility Water
|
Municipal Water |
Parking
Land
|
Acreage
|
No |
|
Fence Type
|
Fenced Yard |
|
Land Amenities
|
Park |
|
Sewer
|
Sanitary Sewer |
|
Size Depth
|
103 Ft ,1 In |
|
Size Frontage
|
44 Ft ,6 In |
|
Size Irregular
|
44.5 X 103.1 Ft |
|
Size Total Text
|
44.5 X 103.1 Ft |
|
Surface Water
|
Lake/pond |
Rooms
| Level |
Type |
Length |
Width |
Dimensions |
|
Second Level |
Bathroom |
2.18 m |
2.18 m |
2.18 m x 2.18 m |
|
Second Level |
Bedroom 2 |
3.47 m |
3.29 m |
3.47 m x 3.29 m |
|
Second Level |
Bedroom 3 |
4.42 m |
3.71 m |
4.42 m x 3.71 m |
|
Second Level |
Primary Bedroom |
4.01 m |
3.9 m |
4.01 m x 3.9 m |
|
Second Level |
Bathroom |
3.49 m |
2.52 m |
3.49 m x 2.52 m |
|
Second Level |
Laundry Room |
1.79 m |
2.9 m |
1.79 m x 2.9 m |
|
Second Level |
Bedroom |
3.53 m |
2.97 m |
3.53 m x 2.97 m |
|
Basement |
Recreational, Games Room |
6.21 m |
5.22 m |
6.21 m x 5.22 m |
|
Basement |
Bathroom |
1.18 m |
2.16 m |
1.18 m x 2.16 m |
|
Basement |
Sitting Room |
4.96 m |
3.29 m |
4.96 m x 3.29 m |
|
Main Level |
Foyer |
3.3 m |
2.26 m |
3.3 m x 2.26 m |
|
Main Level |
Dining Room |
3.62 m |
3.33 m |
3.62 m x 3.33 m |
|
Main Level |
Kitchen |
5.55 m |
5.3 m |
5.55 m x 5.3 m |
|
Main Level |
Living Room |
4.02 m |
5.15 m |
4.02 m x 5.15 m |
|
Main Level |
Bathroom |
1.04 m |
2.01 m |
1.04 m x 2.01 m |
|
Main Level |
Mud Room |
2.16 m |
1.89 m |
2.16 m x 1.89 m |
https://www.realtor.ca/real-estate/28117683/19-liuna-court-hamilton-winona-park-winona-park

