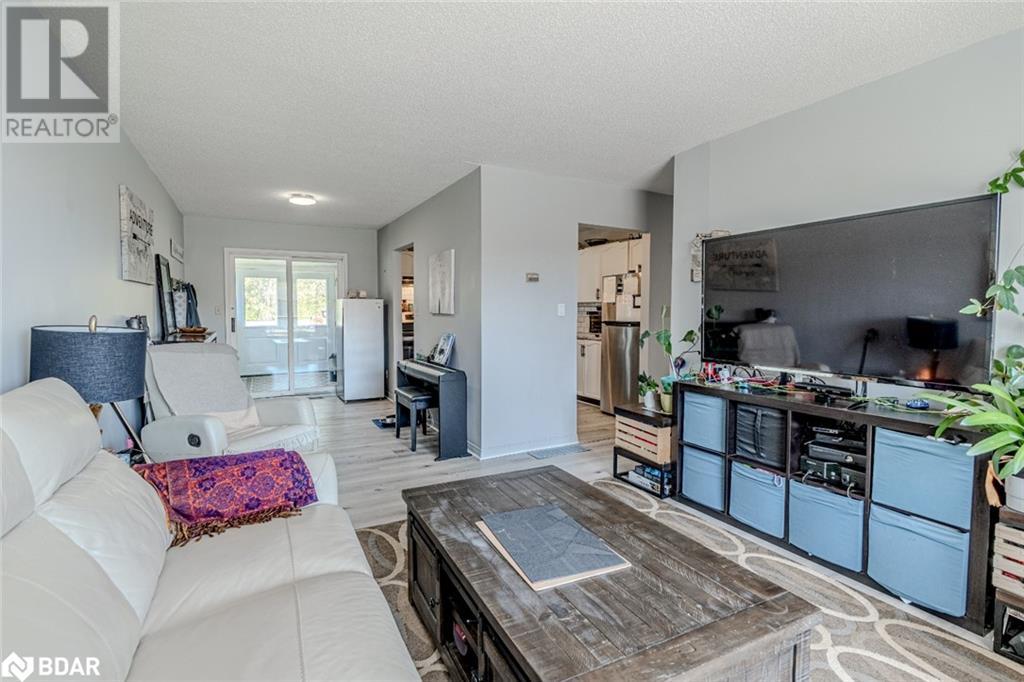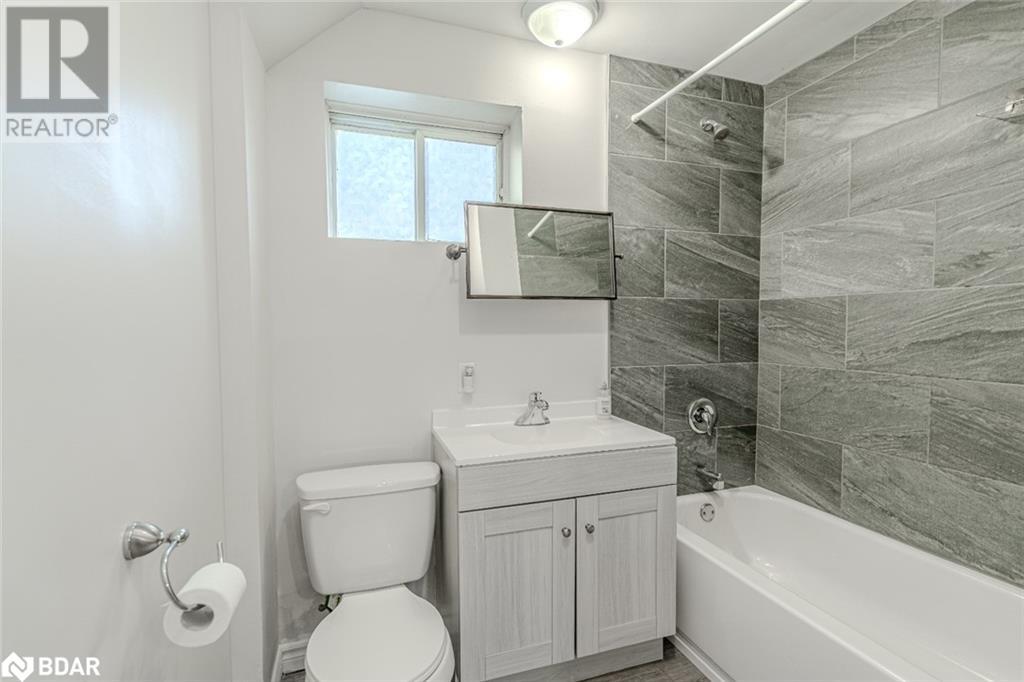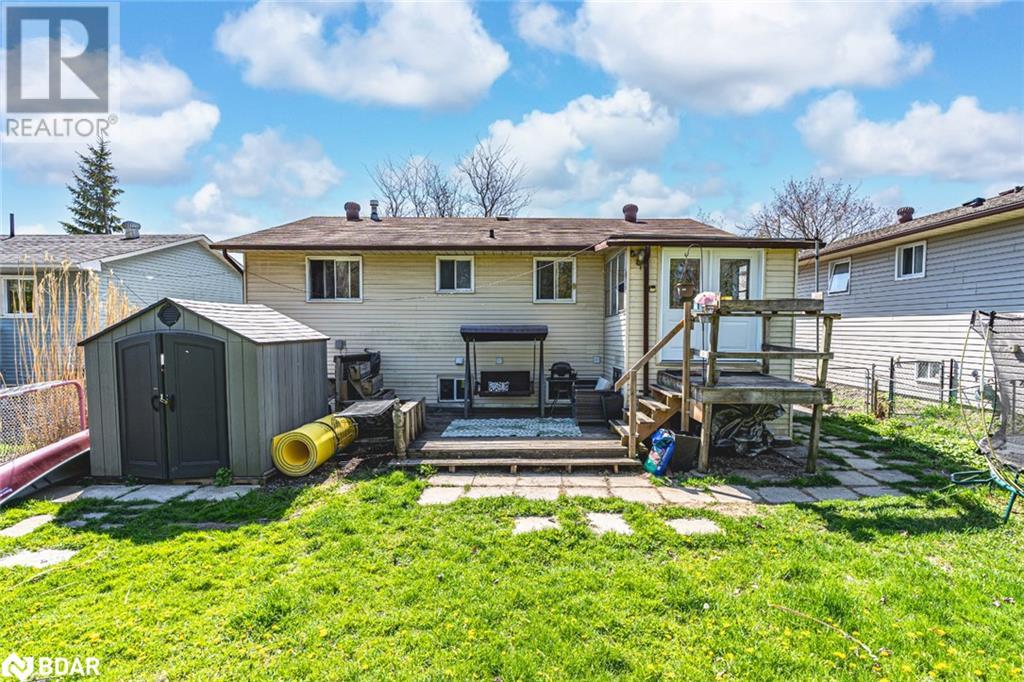5 Bedroom
2 Bathroom
1850 sqft
Raised Bungalow
Central Air Conditioning
Forced Air
$699,000
LEGAL DUPLEX WITH MODERN UPDATES & ENDLESS LIVING POSSIBILITIES IN PRIME ORILLIA LOCATION! Why choose between living and investing when you can do both? This legal duplex in Orillia’s South Ward offers two updated, self-contained units with private entrances, ideal for multi-generational living or occupying one unit while renting the other. The well-maintained interior presents 1,850 square feet of finished space with modern finishes and neutral paint tones throughout. The main floor features a kitchen with newer appliances, a bright living room, three bedrooms and a full bathroom. The finished walk-up lower level features a combined kitchen and living area, two bedrooms, a full bathroom, and is currently vacant and move-in ready. Both units have in-suite laundry with updated washers and dryers. Enjoy a partially fenced backyard with mature trees, a large grassy space, and a multi-level deck. With parking for four vehicles and a location near beaches, trails, parks, schools, shopping, dining and Highway 11, this property offers a versatile opportunity with income potential in a prime Orillia location. (id:50787)
Property Details
|
MLS® Number
|
40728864 |
|
Property Type
|
Single Family |
|
Amenities Near By
|
Marina, Park, Playground, Schools, Shopping |
|
Community Features
|
School Bus |
|
Equipment Type
|
Water Heater |
|
Features
|
Southern Exposure, Sump Pump, In-law Suite |
|
Parking Space Total
|
4 |
|
Rental Equipment Type
|
Water Heater |
|
View Type
|
City View |
Building
|
Bathroom Total
|
2 |
|
Bedrooms Above Ground
|
3 |
|
Bedrooms Below Ground
|
2 |
|
Bedrooms Total
|
5 |
|
Architectural Style
|
Raised Bungalow |
|
Basement Development
|
Finished |
|
Basement Type
|
Full (finished) |
|
Constructed Date
|
1988 |
|
Construction Style Attachment
|
Detached |
|
Cooling Type
|
Central Air Conditioning |
|
Exterior Finish
|
Brick, Vinyl Siding |
|
Foundation Type
|
Block |
|
Heating Fuel
|
Natural Gas |
|
Heating Type
|
Forced Air |
|
Stories Total
|
1 |
|
Size Interior
|
1850 Sqft |
|
Type
|
House |
|
Utility Water
|
Municipal Water |
Land
|
Access Type
|
Highway Access |
|
Acreage
|
No |
|
Fence Type
|
Partially Fenced |
|
Land Amenities
|
Marina, Park, Playground, Schools, Shopping |
|
Sewer
|
Municipal Sewage System |
|
Size Depth
|
131 Ft |
|
Size Frontage
|
50 Ft |
|
Size Total Text
|
Under 1/2 Acre |
|
Zoning Description
|
R2 |
Rooms
| Level |
Type |
Length |
Width |
Dimensions |
|
Basement |
4pc Bathroom |
|
|
Measurements not available |
|
Basement |
Laundry Room |
|
|
6'1'' x 8'8'' |
|
Basement |
Bedroom |
|
|
12'4'' x 11'7'' |
|
Basement |
Bedroom |
|
|
12'4'' x 13'8'' |
|
Basement |
Kitchen |
|
|
12'8'' x 17'3'' |
|
Main Level |
4pc Bathroom |
|
|
Measurements not available |
|
Main Level |
Bedroom |
|
|
10'7'' x 9'0'' |
|
Main Level |
Bedroom |
|
|
11'11'' x 6'10'' |
|
Main Level |
Primary Bedroom |
|
|
11'5'' x 11'11'' |
|
Main Level |
Living Room |
|
|
27'2'' x 12'2'' |
|
Main Level |
Kitchen |
|
|
11'5'' x 8'11'' |
|
Main Level |
Foyer |
|
|
7'3'' x 9'1'' |
https://www.realtor.ca/real-estate/28319994/19-korlea-crescent-orillia


























