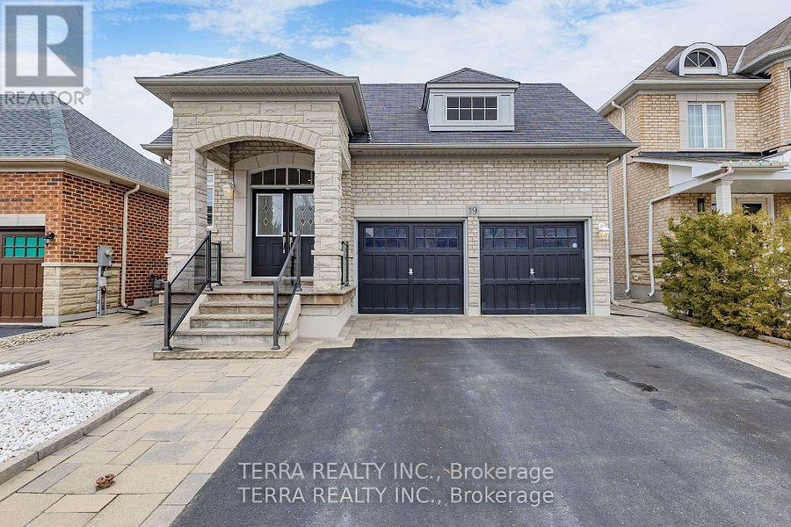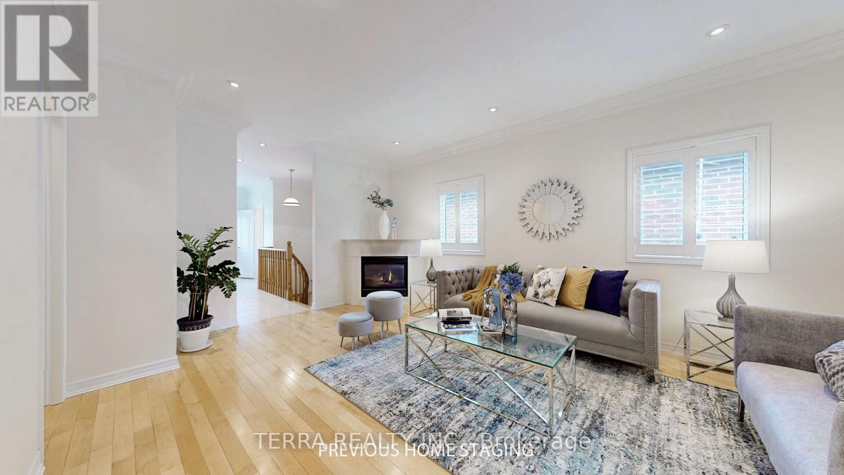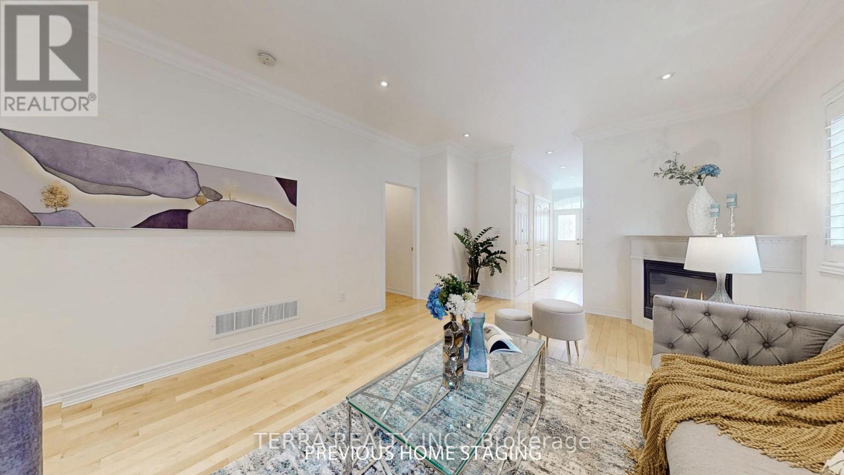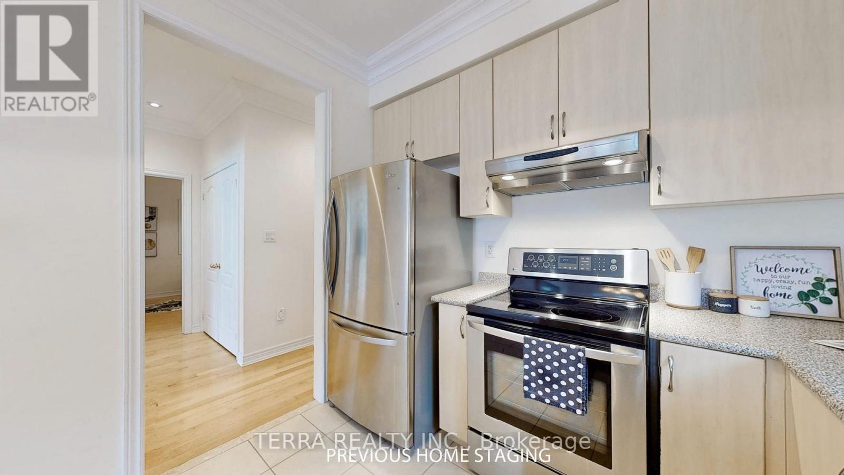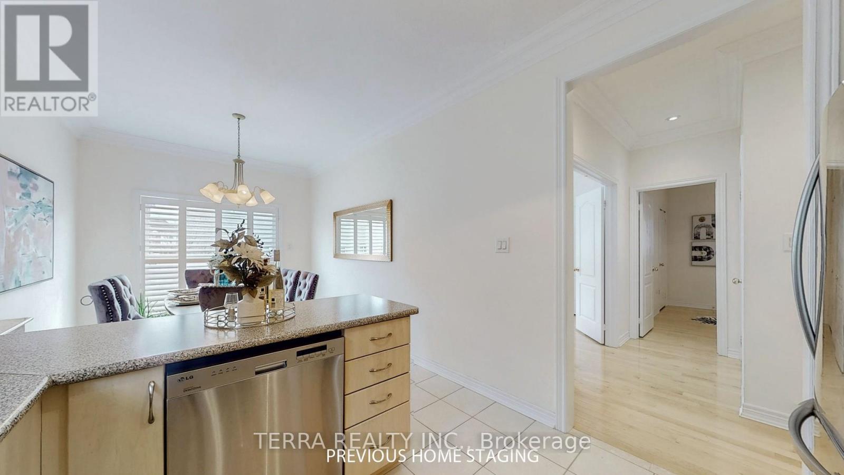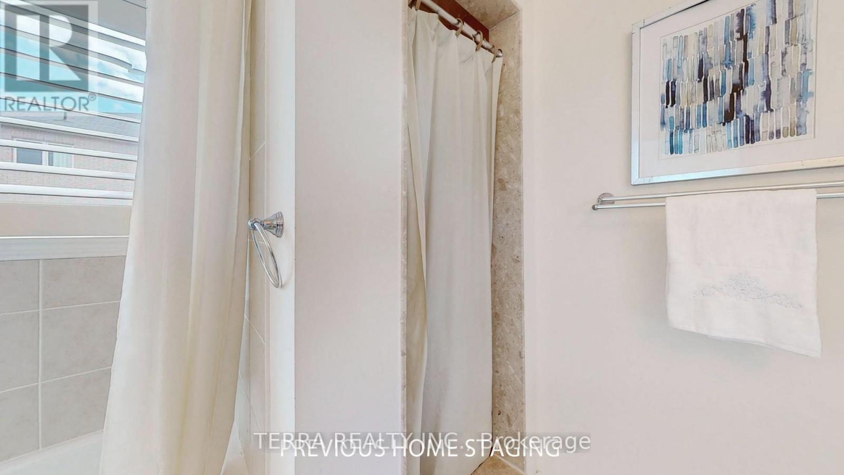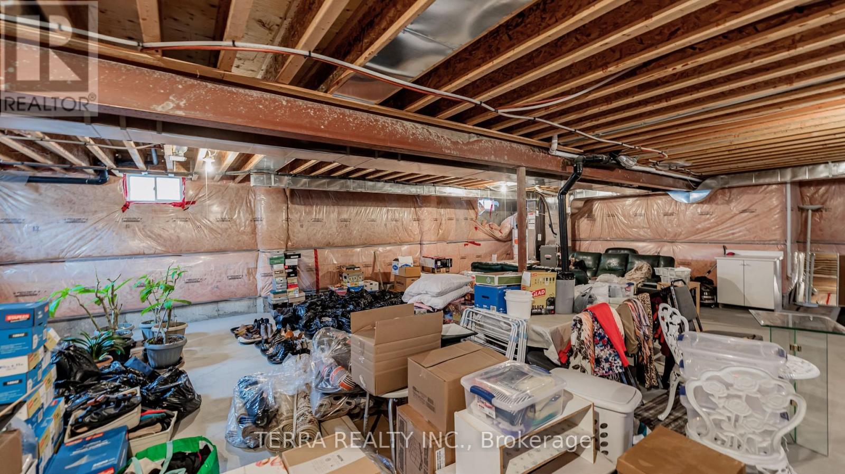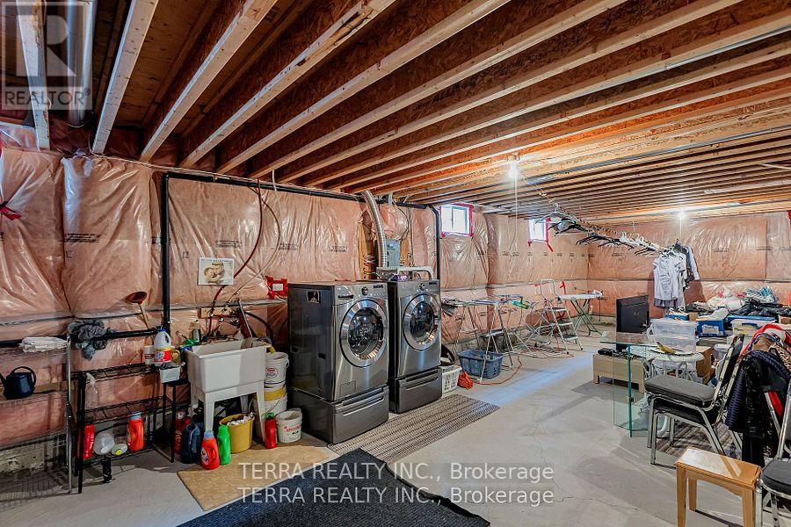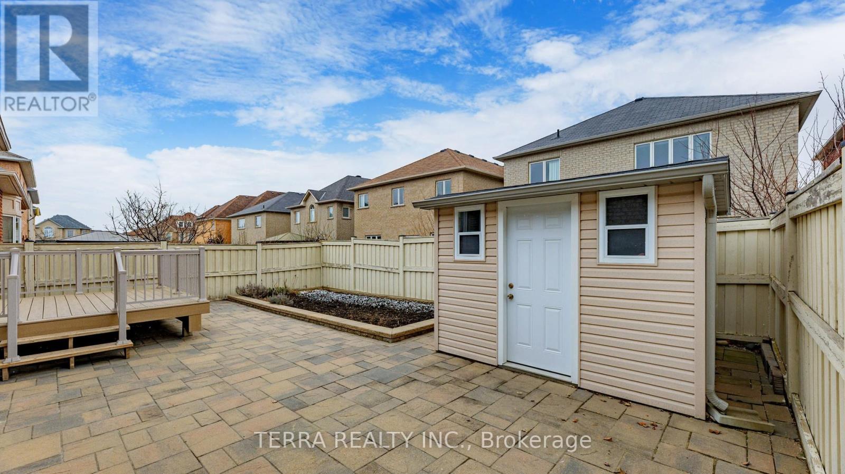3 Bedroom
3 Bathroom
1100 - 1500 sqft
Bungalow
Fireplace
Central Air Conditioning
Forced Air
$1,525,000
Welcome to this Elegantly Finished Bungalow boasting 1,660 square feet of finished area, on a 40' x 105' lot, sun-filled move in ready 3 B/R, W 3 bathrooms, double car garage, pet friendly fenced yard, walk-out to professionally finished deck, located in the high demand area of Vellore Village. Walking distance to transit, major box stores and restaurants. S/S fridge, S/S stove, S/S dishwasher, S/S hood fan, washer/dryer, CAC, central vacuum, all ELF's, window coverings, interlock patio front & rear, and garden shed, virtually maintenance free... Photos are from home staging. (id:50787)
Property Details
|
MLS® Number
|
N12118895 |
|
Property Type
|
Single Family |
|
Community Name
|
Vellore Village |
|
Amenities Near By
|
Park, Public Transit, Schools |
|
Equipment Type
|
Water Heater - Gas |
|
Features
|
Flat Site, Carpet Free |
|
Parking Space Total
|
4 |
|
Rental Equipment Type
|
Water Heater - Gas |
|
Structure
|
Deck, Porch, Shed |
Building
|
Bathroom Total
|
3 |
|
Bedrooms Above Ground
|
3 |
|
Bedrooms Total
|
3 |
|
Age
|
6 To 15 Years |
|
Amenities
|
Fireplace(s) |
|
Appliances
|
Central Vacuum, Water Purifier, Dishwasher, Dryer, Stove, Washer, Window Coverings, Refrigerator |
|
Architectural Style
|
Bungalow |
|
Basement Development
|
Partially Finished |
|
Basement Type
|
N/a (partially Finished) |
|
Construction Style Attachment
|
Detached |
|
Cooling Type
|
Central Air Conditioning |
|
Exterior Finish
|
Stone, Brick |
|
Fireplace Present
|
Yes |
|
Fireplace Total
|
1 |
|
Flooring Type
|
Hardwood, Ceramic |
|
Foundation Type
|
Poured Concrete |
|
Half Bath Total
|
1 |
|
Heating Fuel
|
Natural Gas |
|
Heating Type
|
Forced Air |
|
Stories Total
|
1 |
|
Size Interior
|
1100 - 1500 Sqft |
|
Type
|
House |
|
Utility Water
|
Municipal Water |
Parking
Land
|
Acreage
|
No |
|
Fence Type
|
Fully Fenced, Fenced Yard |
|
Land Amenities
|
Park, Public Transit, Schools |
|
Sewer
|
Sanitary Sewer |
|
Size Depth
|
32 M |
|
Size Frontage
|
12.2 M |
|
Size Irregular
|
12.2 X 32 M |
|
Size Total Text
|
12.2 X 32 M|under 1/2 Acre |
Rooms
| Level |
Type |
Length |
Width |
Dimensions |
|
Main Level |
Bedroom |
14.4 m |
11.61 m |
14.4 m x 11.61 m |
|
Main Level |
Bedroom 2 |
12.6 m |
10.99 m |
12.6 m x 10.99 m |
|
Main Level |
Bedroom 3 |
10.99 m |
9.51 m |
10.99 m x 9.51 m |
|
Main Level |
Great Room |
18.8 m |
9.51 m |
18.8 m x 9.51 m |
|
Main Level |
Kitchen |
9.51 m |
9.81 m |
9.51 m x 9.81 m |
|
Main Level |
Eating Area |
11.15 m |
9.58 m |
11.15 m x 9.58 m |
Utilities
|
Cable
|
Available |
|
Sewer
|
Installed |
https://www.realtor.ca/real-estate/28248618/19-isaiah-drive-vaughan-vellore-village-vellore-village

