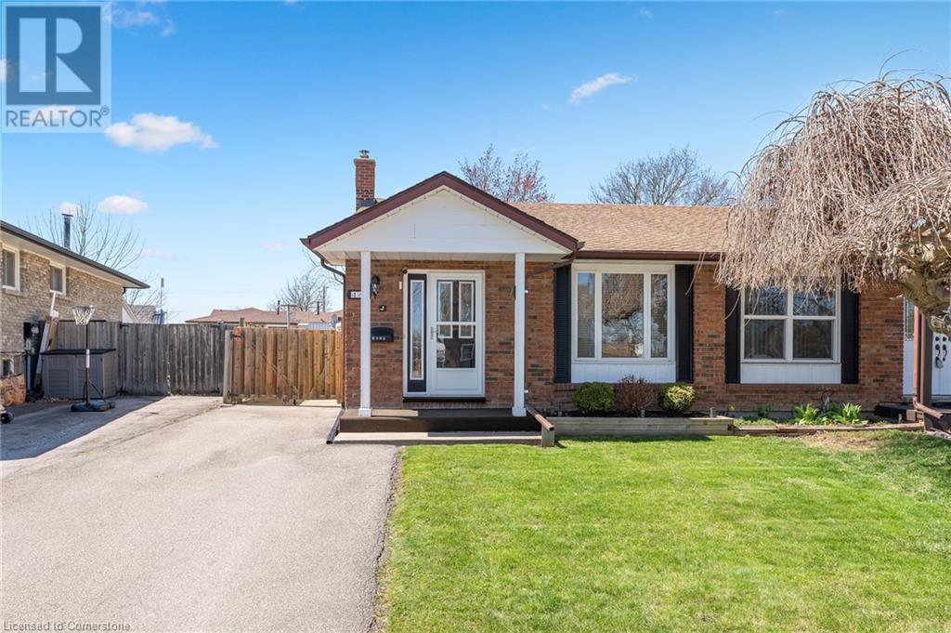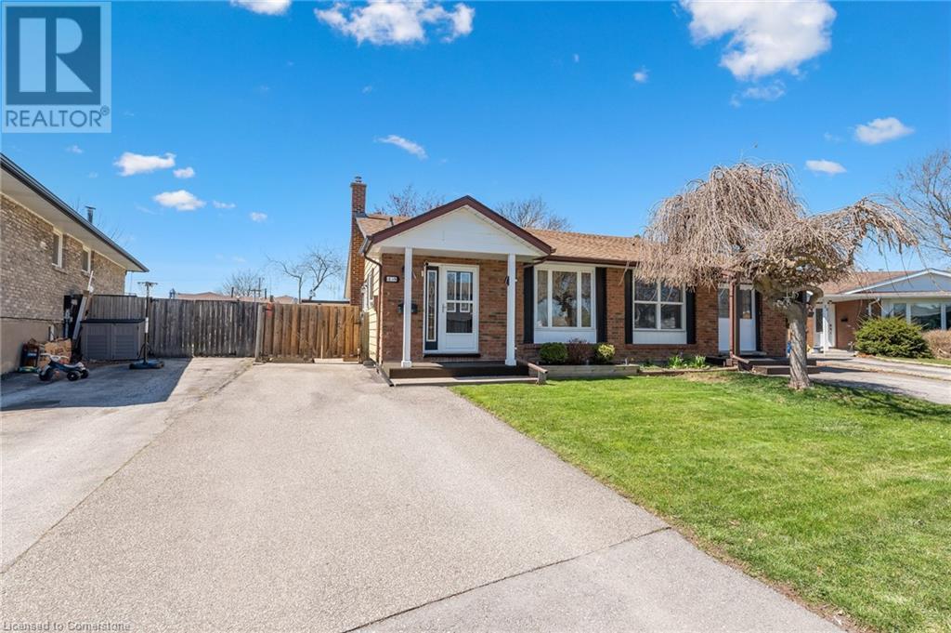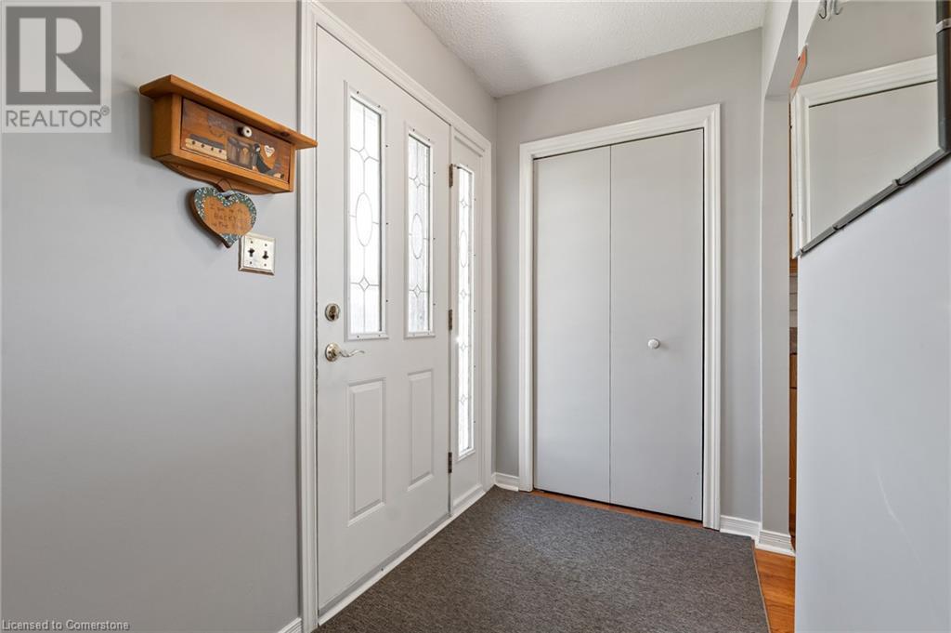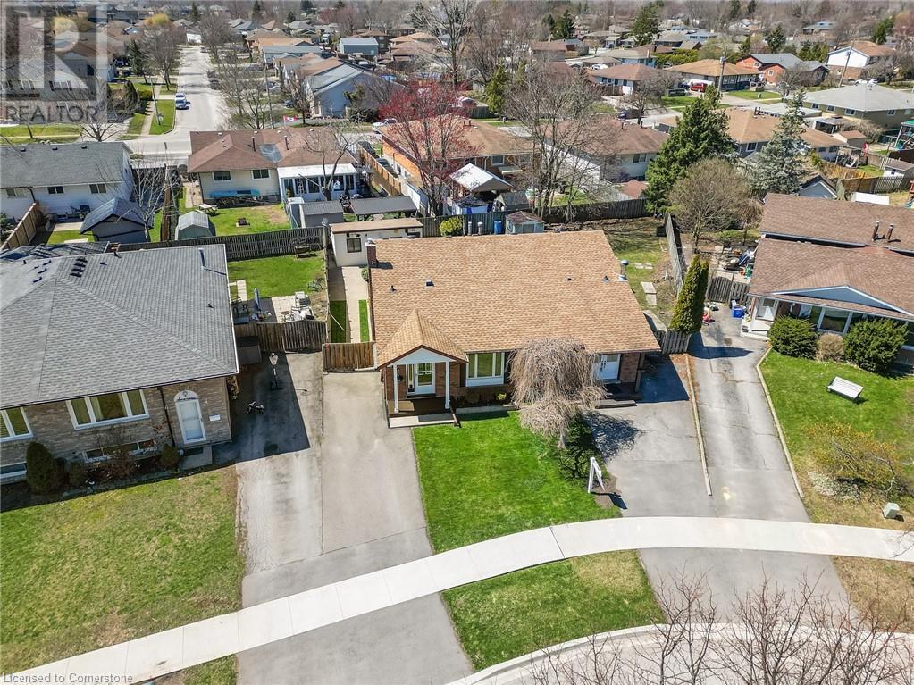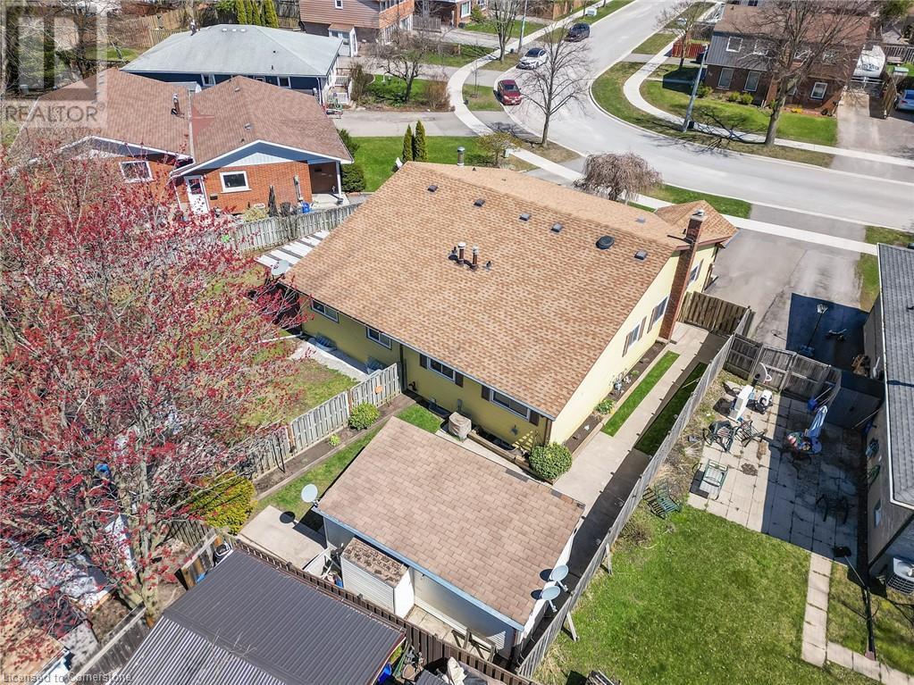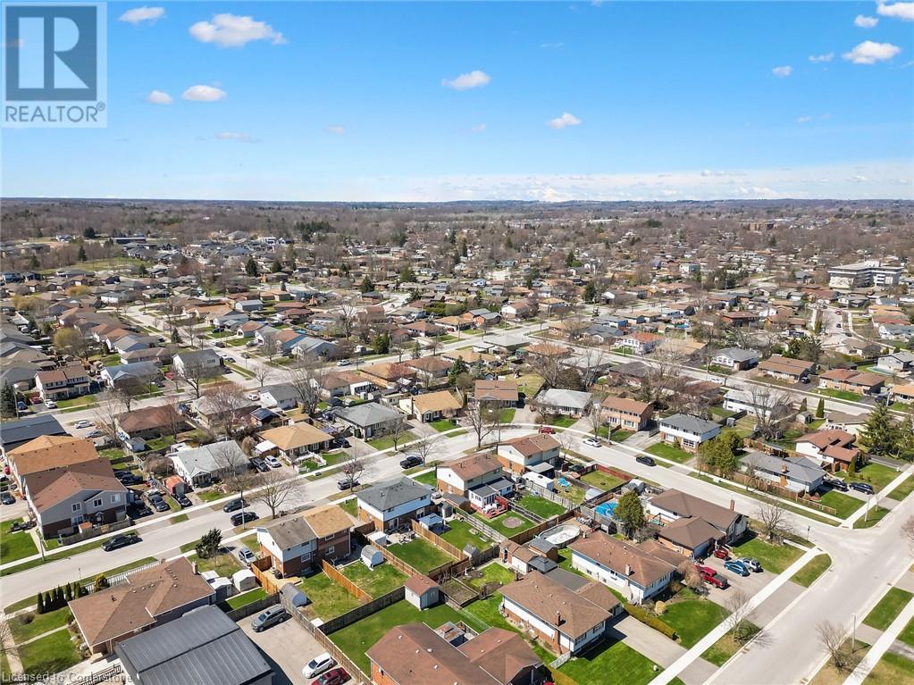289-597-1980
infolivingplus@gmail.com
19 Fairlawn Crescent Welland, Ontario L3C 5Z2
3 Bedroom
2 Bathroom
1567 sqft
Bungalow
Central Air Conditioning
Forced Air
$499,900
Welcome home to 19 Fairlawn Crescent! This charming and affordable semi-detached bungalow located in Central Welland is a perfect starter or ideal for those looking to downsize. Lovingly cared for and featuring, 3 bedrooms, 2 bathrooms, fully finished basement including a huge rec-room with gas fireplace and dry bar, storage, laundry and a workshop. The rear yard is fully fenced, with gardens, large patio perfect for entertaining, and an oversized shed. Located in a great school district, close to shopping, dining, churches, parks and so much more! (id:50787)
Property Details
| MLS® Number | 40719356 |
| Property Type | Single Family |
| Amenities Near By | Golf Nearby, Hospital, Park, Place Of Worship, Public Transit, Schools, Shopping |
| Features | Paved Driveway |
| Parking Space Total | 2 |
| Structure | Shed |
Building
| Bathroom Total | 2 |
| Bedrooms Above Ground | 3 |
| Bedrooms Total | 3 |
| Architectural Style | Bungalow |
| Basement Development | Finished |
| Basement Type | Full (finished) |
| Constructed Date | 1975 |
| Construction Style Attachment | Semi-detached |
| Cooling Type | Central Air Conditioning |
| Exterior Finish | Aluminum Siding, Brick Veneer |
| Foundation Type | Poured Concrete |
| Heating Fuel | Natural Gas |
| Heating Type | Forced Air |
| Stories Total | 1 |
| Size Interior | 1567 Sqft |
| Type | House |
| Utility Water | Municipal Water |
Land
| Acreage | No |
| Land Amenities | Golf Nearby, Hospital, Park, Place Of Worship, Public Transit, Schools, Shopping |
| Sewer | Municipal Sewage System |
| Size Depth | 104 Ft |
| Size Frontage | 28 Ft |
| Size Total Text | Under 1/2 Acre |
| Zoning Description | Rl2 |
Rooms
| Level | Type | Length | Width | Dimensions |
|---|---|---|---|---|
| Basement | Workshop | 8'9'' x 10'5'' | ||
| Basement | Laundry Room | 11'2'' x 9'4'' | ||
| Basement | 3pc Bathroom | 9'1'' x 9'2'' | ||
| Basement | Recreation Room | 36'11'' x 18'4'' | ||
| Main Level | 4pc Bathroom | 5'9'' x 7'6'' | ||
| Main Level | Bedroom | 9'8'' x 8'5'' | ||
| Main Level | Bedroom | 10'4'' x 9'6'' | ||
| Main Level | Primary Bedroom | 13'0'' x 9'8'' | ||
| Main Level | Living Room | 21'1'' x 10'10'' | ||
| Main Level | Dinette | 8'5'' x 13'1'' | ||
| Main Level | Kitchen | 13'6'' x 7'10'' |
https://www.realtor.ca/real-estate/28189359/19-fairlawn-crescent-welland

