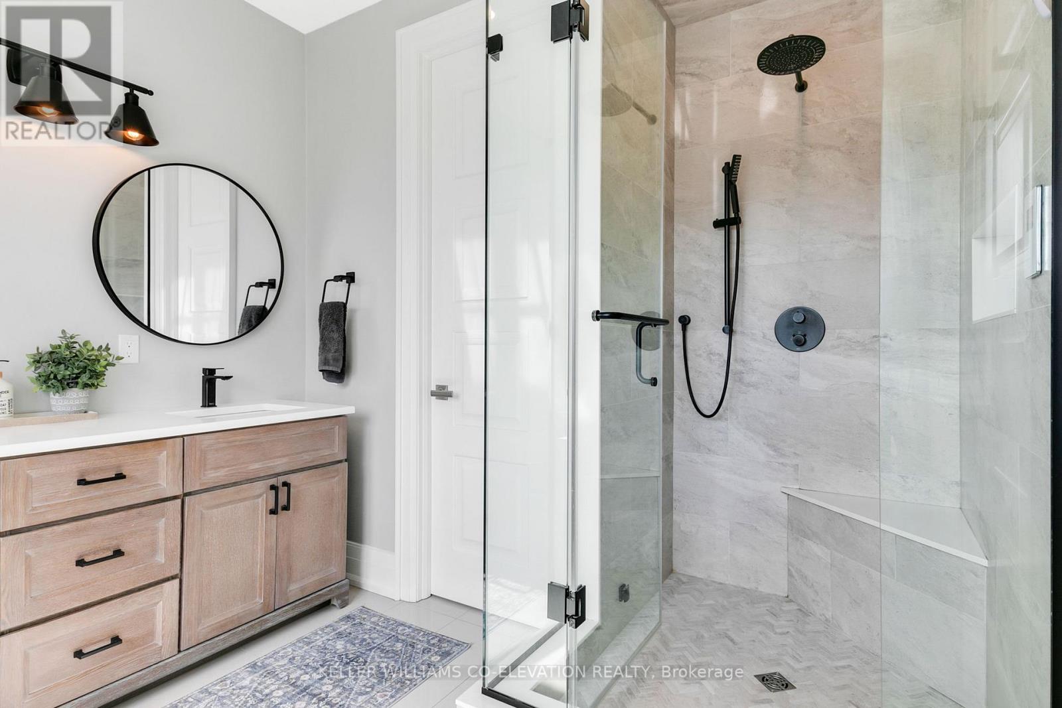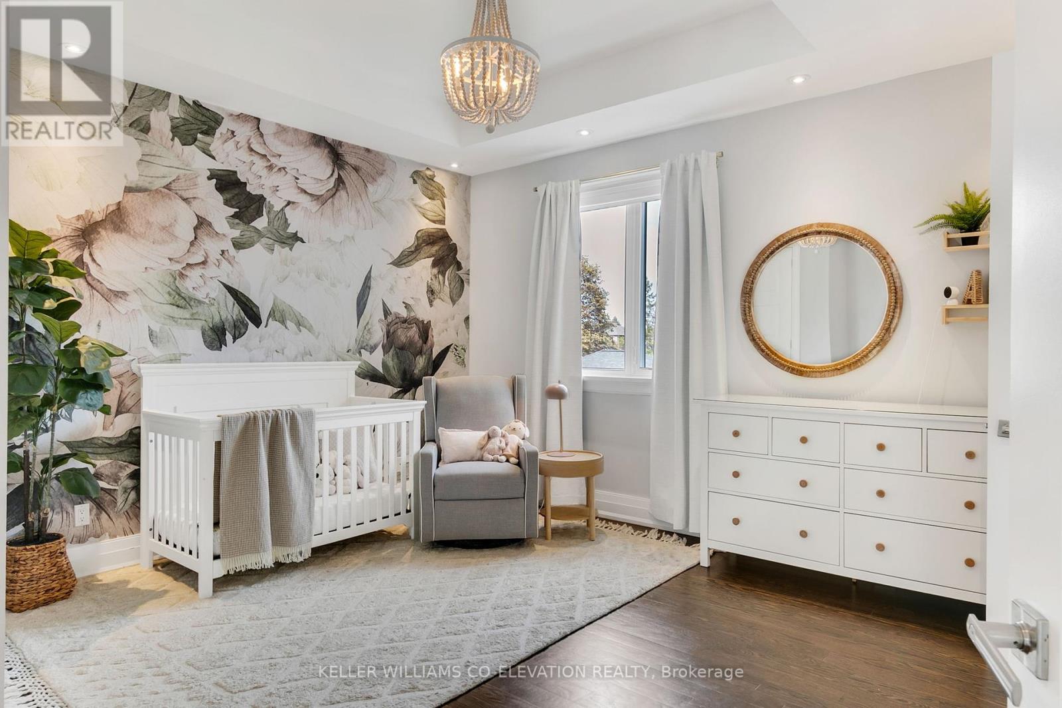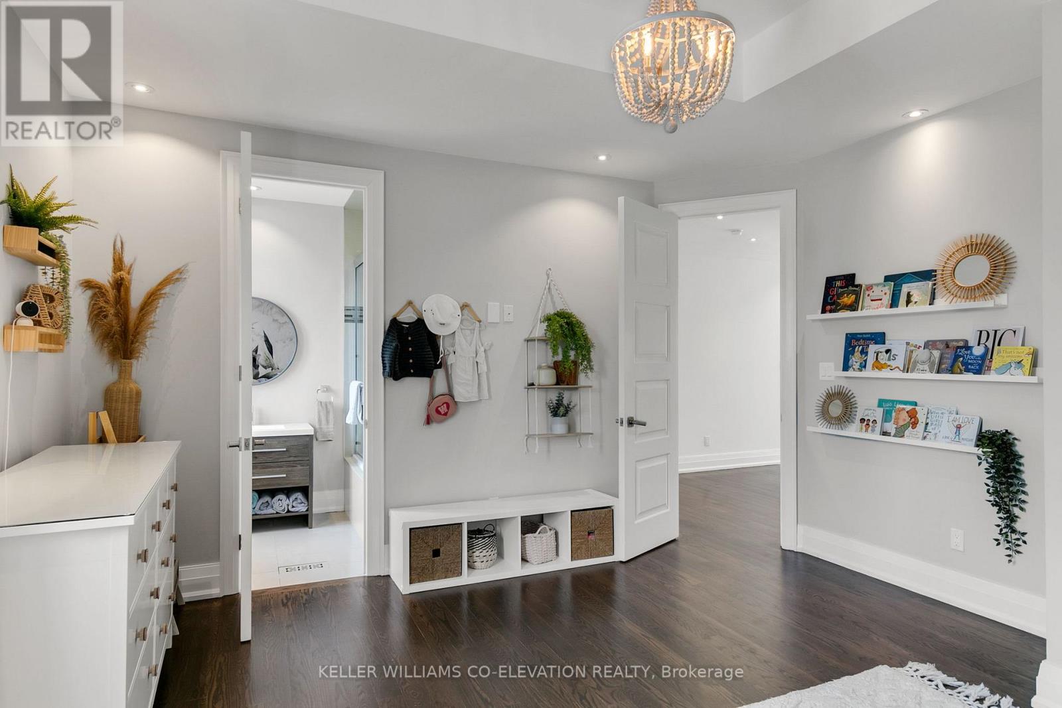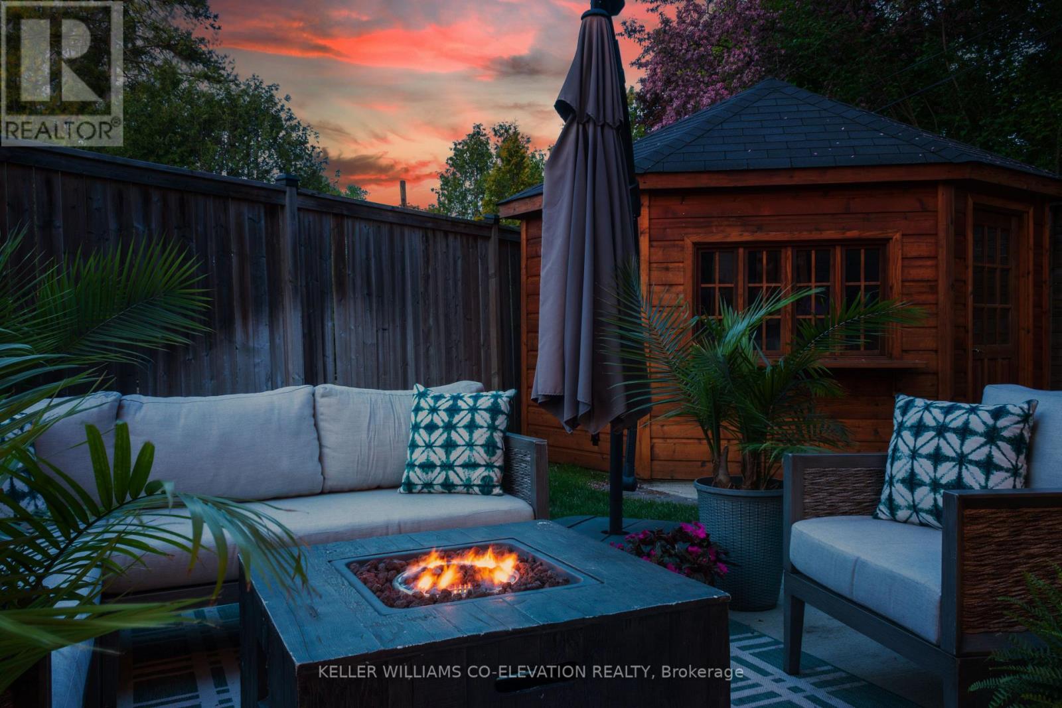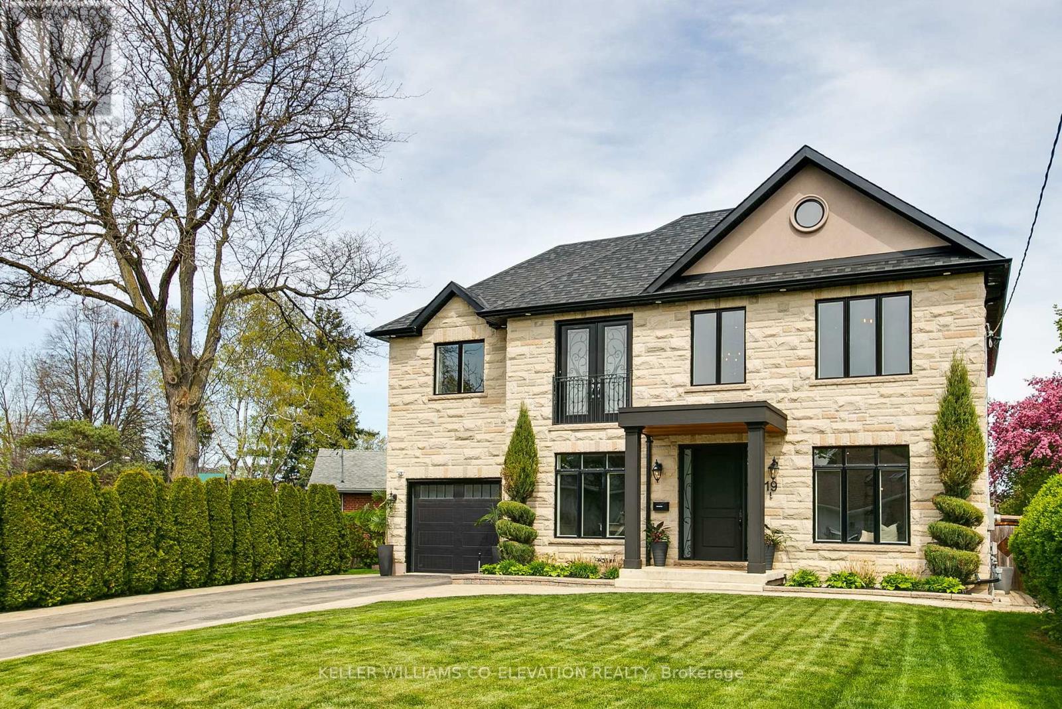19 Duncairn Drive Toronto (Princess-Rosethorn), Ontario M9B 2P2
$2,587,000
Impeccably designed 4+2 bedroom, 5-bathroom home in the prestigious Princess-Rosethorn neighbourhood. Set on a private, tree-lined lot with mature cedar hedging, this custom-built residence offers refined living, functional design, and premium finishes throughout. The main floor features a spacious foyer, private home office, formal dining room, and a large kitchen with centre island, premium KitchenAid & LG appliances, gas cooktop, wall oven, and microwave. The eat-in kitchen opens to a family room with custom millwork and cabinetry framing the fireplace. A mudroom with interior access to the garage adds everyday convenience. Upstairs, the primary suite includes a 5-piece ensuite with steam shower and walk-in closet. The second bedroom has a 4-piece ensuite and large closet, while bedrooms three and four share a 5-piece Jack-and-Jill bath with large closets. A second-floor laundry room completes this level. The finished lower level offers in-law capability featuring a roughed-in kitchen, two bedrooms (one ideal as a gym), a 3-piece bath, a large recreation area, and ample storage. Backyard highlights include an Arctic Spa hot tub, Summerwood cedar shed, cedar play structure, and Wifi-enabled EZ Lawn irrigation system. Extras: 1-car garage with storage & interior access, 2-car driveway, high ceilings, thick wood doors, Restoration Hardware lighting, and a CCTV system with 4 cameras + doorbell cam. Steps to top-rated schools (Rosethorn, St. Gregory, John G. Althouse), parks, trails, and minutes to Kipling Station, GO, highways, shopping, and Pearson Airport. (id:50787)
Open House
This property has open houses!
2:00 pm
Ends at:4:00 pm
2:00 pm
Ends at:4:00 pm
Property Details
| MLS® Number | W12158755 |
| Property Type | Single Family |
| Community Name | Princess-Rosethorn |
| Parking Space Total | 3 |
Building
| Bathroom Total | 5 |
| Bedrooms Above Ground | 4 |
| Bedrooms Below Ground | 2 |
| Bedrooms Total | 6 |
| Amenities | Fireplace(s) |
| Appliances | Dryer, Microwave, Oven, Play Structure, Alarm System, Washer, Window Coverings, Refrigerator |
| Basement Development | Finished |
| Basement Type | Full (finished) |
| Construction Style Attachment | Detached |
| Cooling Type | Central Air Conditioning |
| Exterior Finish | Stone |
| Fireplace Present | Yes |
| Fireplace Total | 1 |
| Flooring Type | Tile, Hardwood |
| Foundation Type | Concrete |
| Half Bath Total | 1 |
| Heating Fuel | Natural Gas |
| Heating Type | Forced Air |
| Stories Total | 2 |
| Size Interior | 3000 - 3500 Sqft |
| Type | House |
| Utility Water | Municipal Water |
Parking
| Attached Garage | |
| Garage |
Land
| Acreage | No |
| Sewer | Sanitary Sewer |
| Size Depth | 123 Ft |
| Size Frontage | 118 Ft |
| Size Irregular | 118 X 123 Ft ; 116.14 Ft X 118.53 Ft X 123.44 Ft |
| Size Total Text | 118 X 123 Ft ; 116.14 Ft X 118.53 Ft X 123.44 Ft |
Rooms
| Level | Type | Length | Width | Dimensions |
|---|---|---|---|---|
| Second Level | Primary Bedroom | 4.88 m | 4.7 m | 4.88 m x 4.7 m |
| Second Level | Bedroom 2 | 4.55 m | 4.29 m | 4.55 m x 4.29 m |
| Second Level | Bedroom 3 | 4.75 m | 3.71 m | 4.75 m x 3.71 m |
| Second Level | Bedroom 4 | 4.8 m | 2 m | 4.8 m x 2 m |
| Basement | Bedroom | 3.61 m | 3.3 m | 3.61 m x 3.3 m |
| Basement | Recreational, Games Room | 7.37 m | 5.26 m | 7.37 m x 5.26 m |
| Basement | Other | 4.47 m | 3.43 m | 4.47 m x 3.43 m |
| Basement | Bedroom 5 | 3.66 m | 3.3 m | 3.66 m x 3.3 m |
| Main Level | Foyer | 5.03 m | 2.01 m | 5.03 m x 2.01 m |
| Main Level | Family Room | 4.5 m | 4.45 m | 4.5 m x 4.45 m |
| Main Level | Dining Room | 6.12 m | 3.21 m | 6.12 m x 3.21 m |
| Main Level | Kitchen | 5.16 m | 3.86 m | 5.16 m x 3.86 m |
| Main Level | Office | 3.66 m | 3.2 m | 3.66 m x 3.2 m |

























