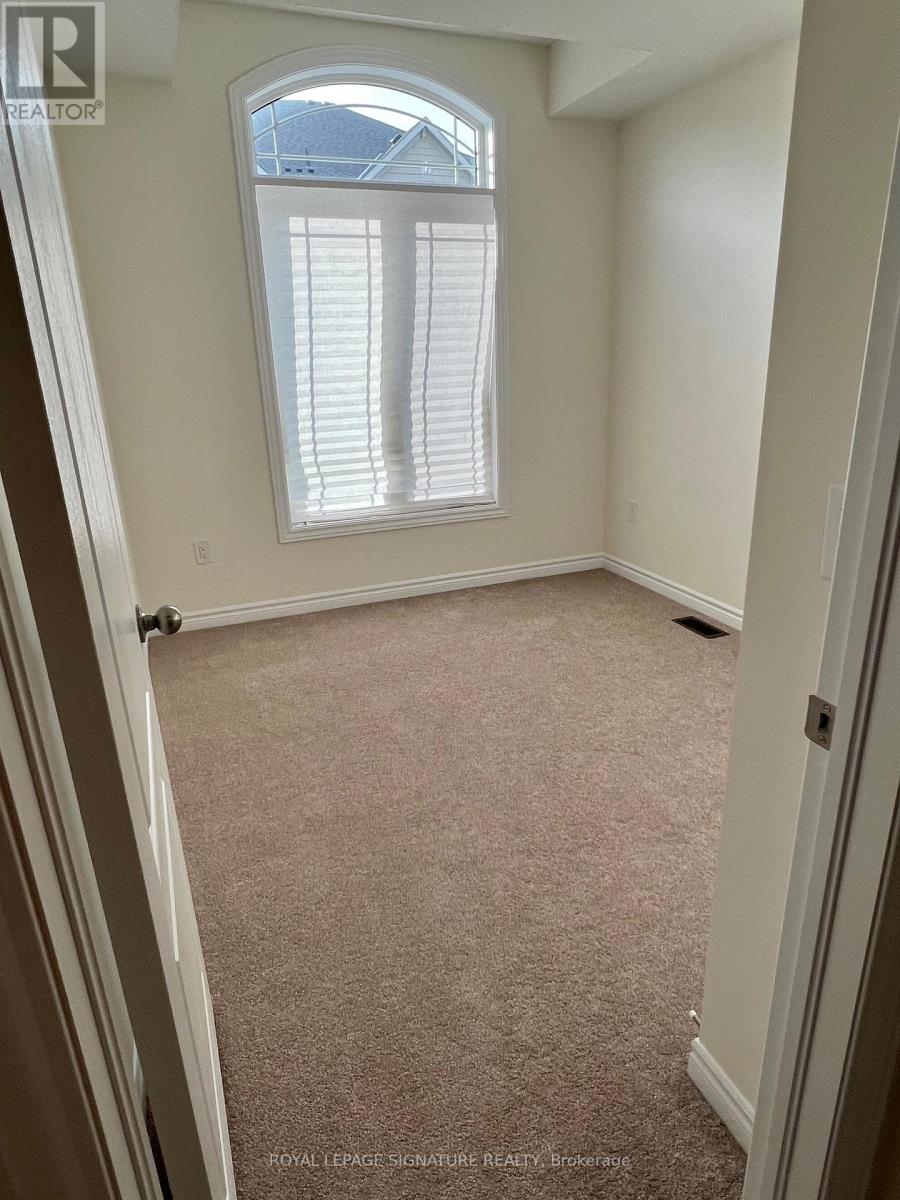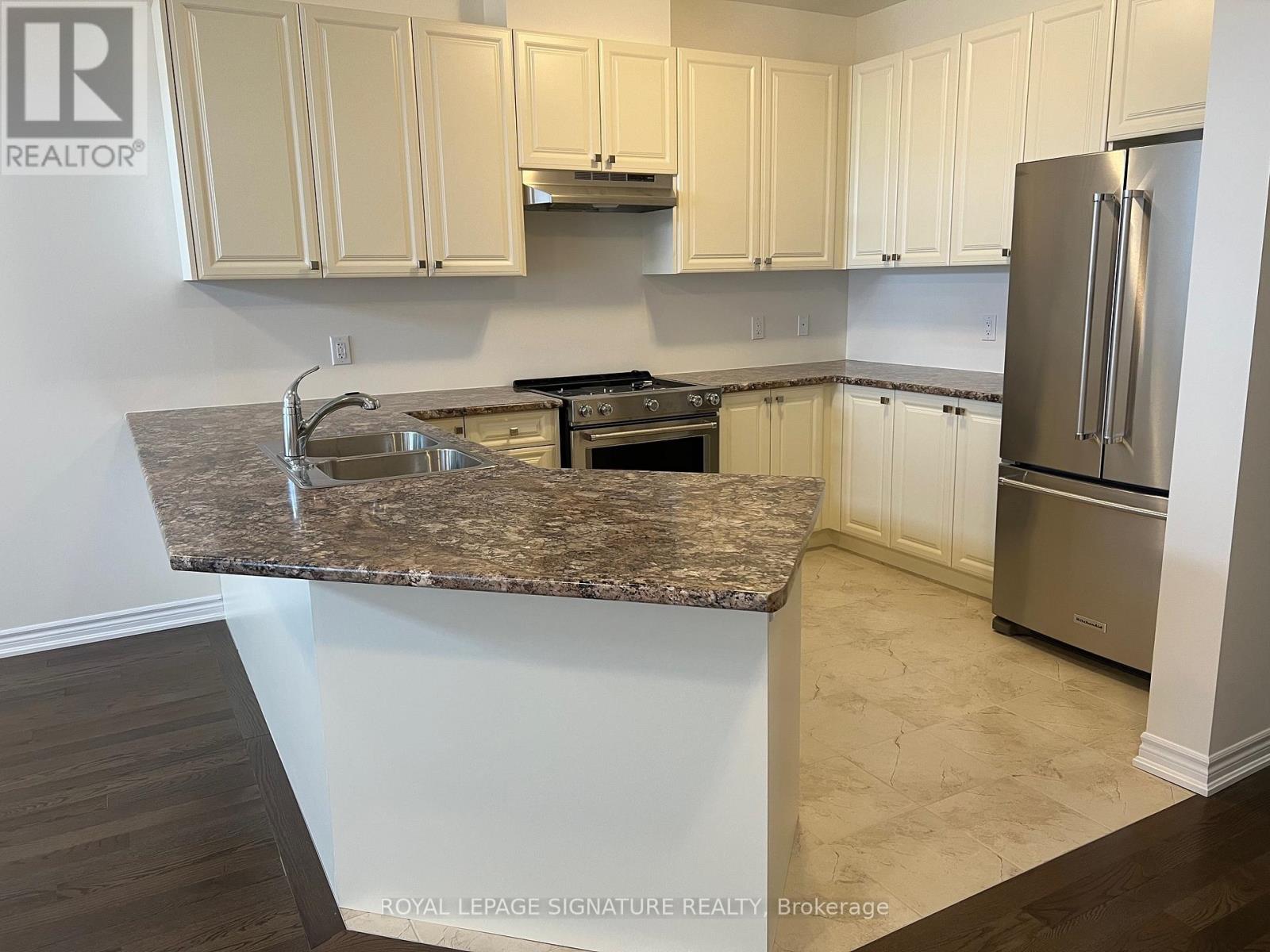289-597-1980
infolivingplus@gmail.com
19 Cosbury Lane Caledon, Ontario L7C 4H2
3 Bedroom
3 Bathroom
Central Air Conditioning
Forced Air
$2,800 Monthly
Gorgeous executive townhome in a prestigious Caledon community...This cozy home boasts three well appointed bedrooms, a large primary bedroom with a huge walk-in closet. The gourmet kitchen is open to the great room which is combined with the dining room, perfect for entertaining. Close to all amenities: transit, restaurants and shopping, schools and parks. (id:50787)
Property Details
| MLS® Number | W12091128 |
| Property Type | Single Family |
| Community Name | Rural Caledon |
| Parking Space Total | 2 |
Building
| Bathroom Total | 3 |
| Bedrooms Above Ground | 3 |
| Bedrooms Total | 3 |
| Basement Development | Unfinished |
| Basement Type | N/a (unfinished) |
| Construction Style Attachment | Attached |
| Cooling Type | Central Air Conditioning |
| Exterior Finish | Brick, Vinyl Siding |
| Flooring Type | Ceramic, Hardwood, Carpeted |
| Half Bath Total | 1 |
| Heating Fuel | Natural Gas |
| Heating Type | Forced Air |
| Stories Total | 3 |
| Type | Row / Townhouse |
| Utility Water | Municipal Water |
Parking
| Attached Garage | |
| Garage |
Land
| Acreage | No |
| Sewer | Sanitary Sewer |
| Size Depth | 96 Ft ,5 In |
| Size Frontage | 19 Ft ,9 In |
| Size Irregular | 19.83 X 96.42 Ft |
| Size Total Text | 19.83 X 96.42 Ft |
Rooms
| Level | Type | Length | Width | Dimensions |
|---|---|---|---|---|
| Second Level | Primary Bedroom | 19.1 m | 12.5 m | 19.1 m x 12.5 m |
| Second Level | Bedroom 2 | 9.7 m | 9.7 m | 9.7 m x 9.7 m |
| Second Level | Bedroom 3 | 9.1 m | 9.5 m | 9.1 m x 9.5 m |
| Main Level | Kitchen | 9.12 m | 11.2 m | 9.12 m x 11.2 m |
| Main Level | Eating Area | 8.3 m | 7.21 m | 8.3 m x 7.21 m |
| Main Level | Great Room | 18.9 m | 11 m | 18.9 m x 11 m |
https://www.realtor.ca/real-estate/28186851/19-cosbury-lane-caledon-rural-caledon














