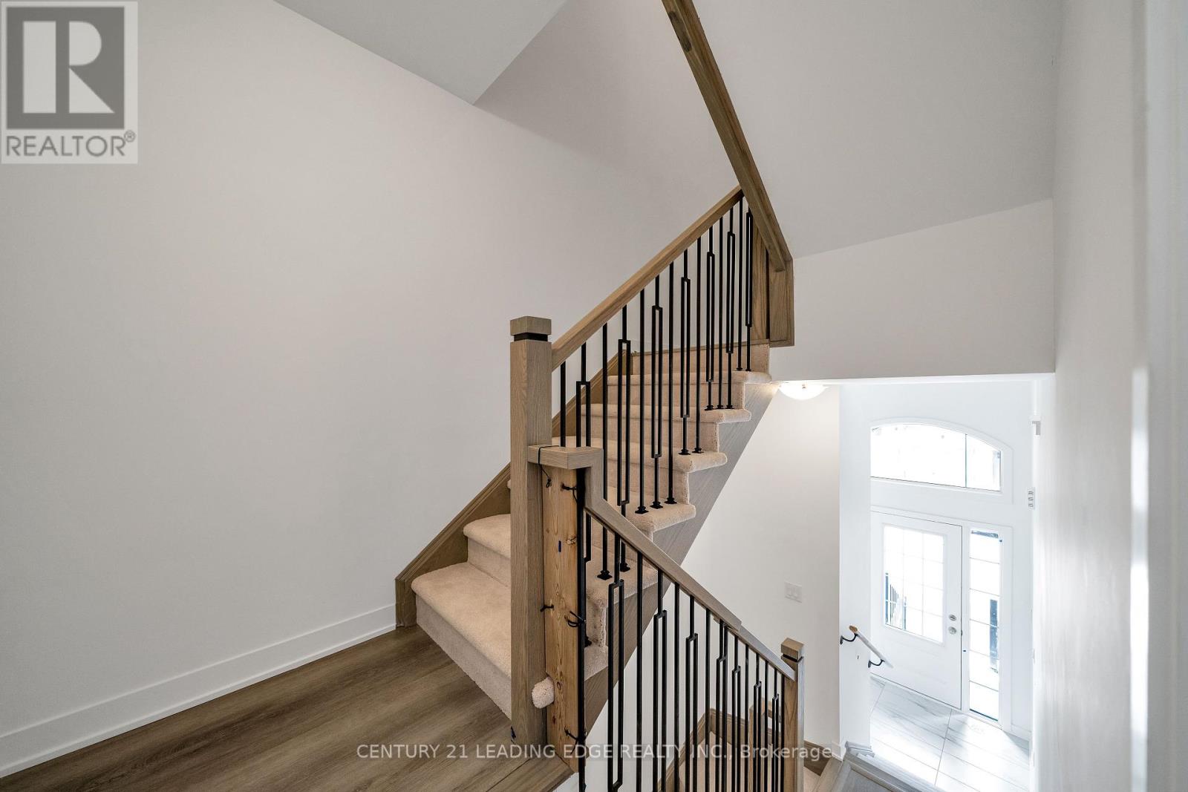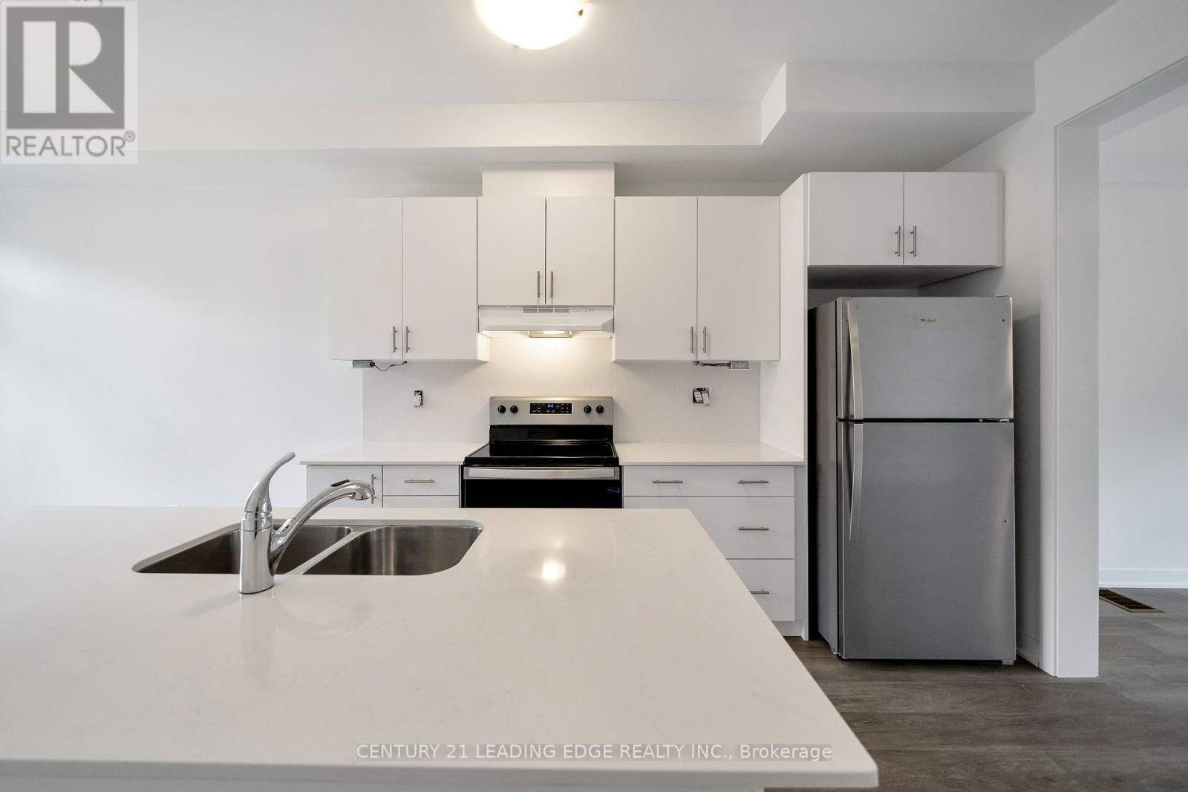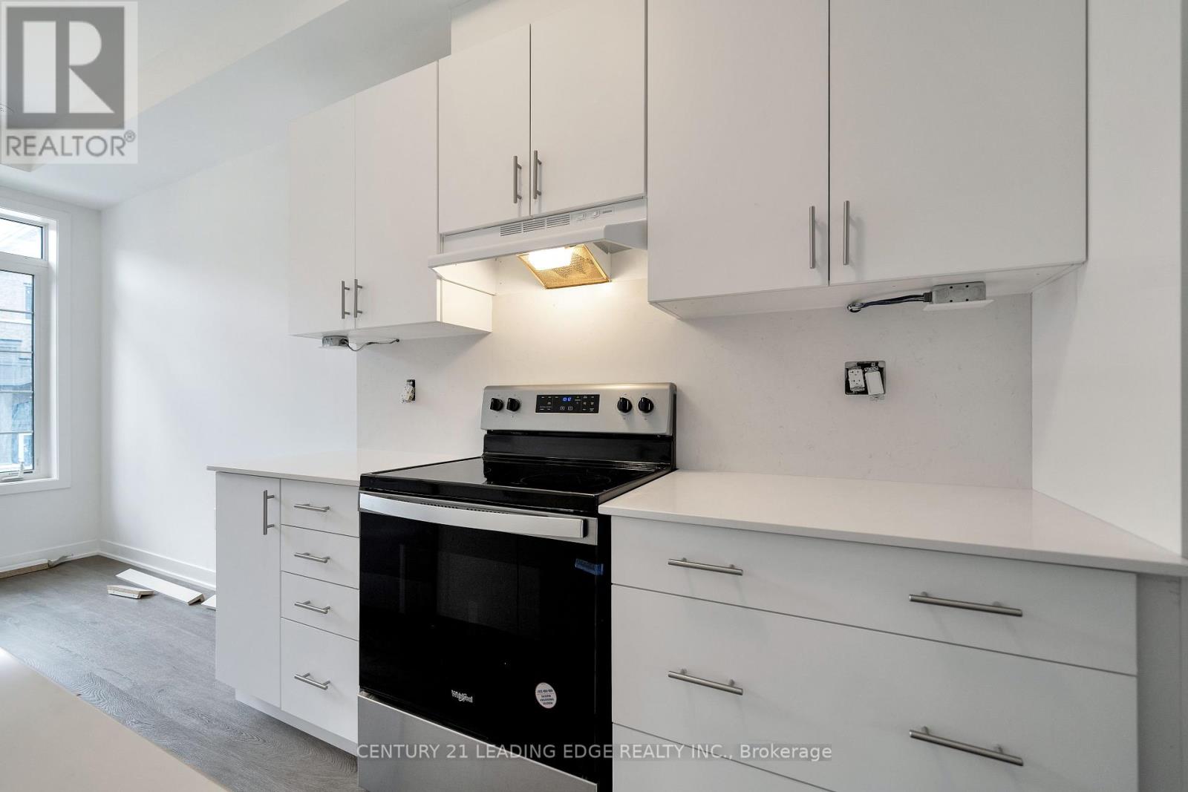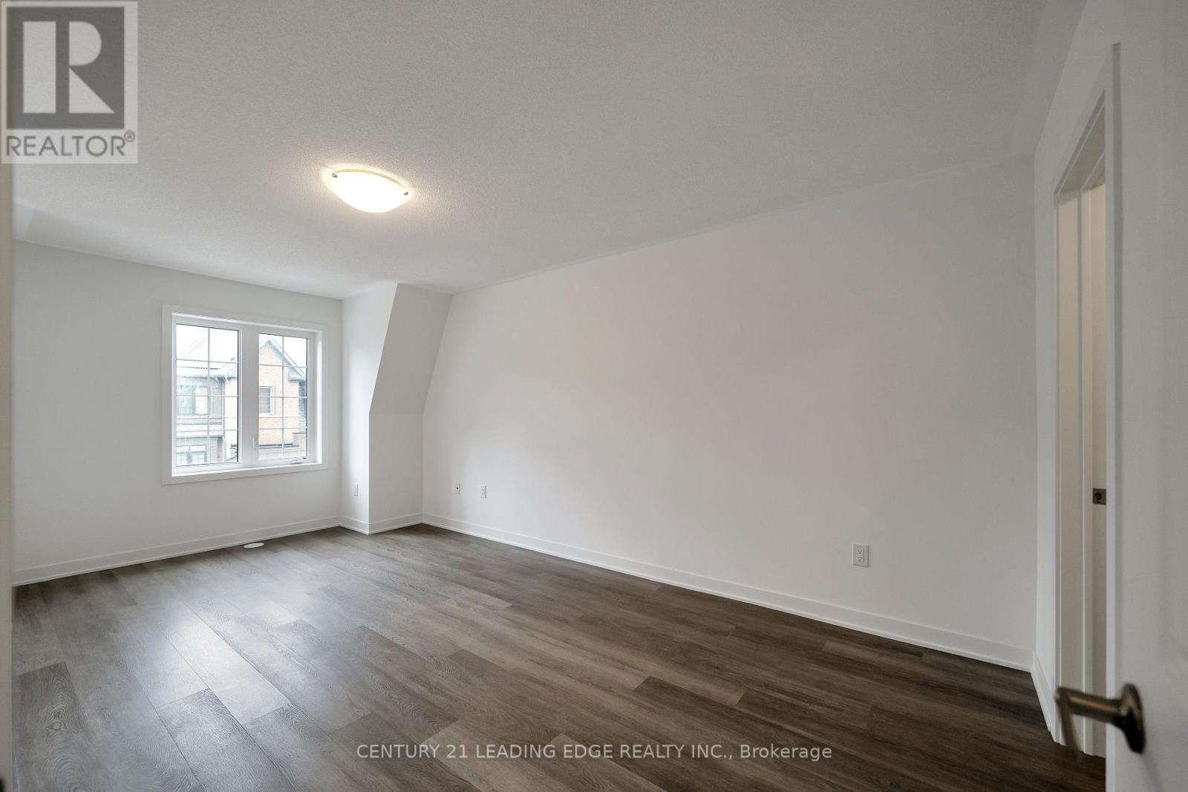3 Bedroom
3 Bathroom
Central Air Conditioning
Forced Air
$3,200 Monthly
Stunning sun filled 3 storey new townhouse featuring unique in-law suite that provides a separate living space and walks out to backyard. This spacious townhouse boasts over 1900 sqft living space upgraded with a walk through vinyl flooring. Main floor offers elegant open concept living area wirh 9ft smooth ceiling height, upgraded high end finishes in the kitchen with quartz countertop, centre island and breakfast area and brand new appliances. Large family room w/ plenty of natural light wo to deck. 3 generous sized bedrooms with has its own closets on upper floor wirh 2 full washrooms. Laundry and oversized windows allow natural light to flow into this beautiful home. and upper floor laundry. Whitby's downtown demanding location, minutes to the go station, steps to Trafalgar school, shops, restaurants, shopping. minutes from the 401 & (id:50787)
Property Details
|
MLS® Number
|
E9013803 |
|
Property Type
|
Single Family |
|
Community Name
|
Downtown Whitby |
|
Parking Space Total
|
2 |
Building
|
Bathroom Total
|
3 |
|
Bedrooms Above Ground
|
3 |
|
Bedrooms Total
|
3 |
|
Appliances
|
Dishwasher, Dryer, Refrigerator, Stove, Washer |
|
Basement Development
|
Unfinished |
|
Basement Type
|
N/a (unfinished) |
|
Construction Style Attachment
|
Attached |
|
Cooling Type
|
Central Air Conditioning |
|
Exterior Finish
|
Brick |
|
Heating Fuel
|
Natural Gas |
|
Heating Type
|
Forced Air |
|
Stories Total
|
3 |
|
Type
|
Row / Townhouse |
|
Utility Water
|
Municipal Water |
Parking
Land
|
Acreage
|
No |
|
Sewer
|
Sanitary Sewer |
https://www.realtor.ca/real-estate/27131336/19-calloway-way-whitby-downtown-whitby
























