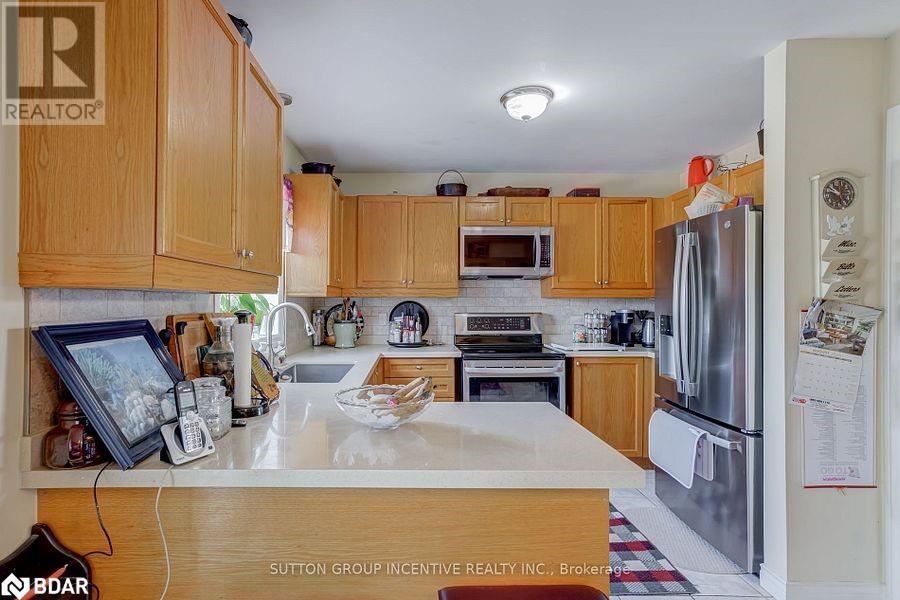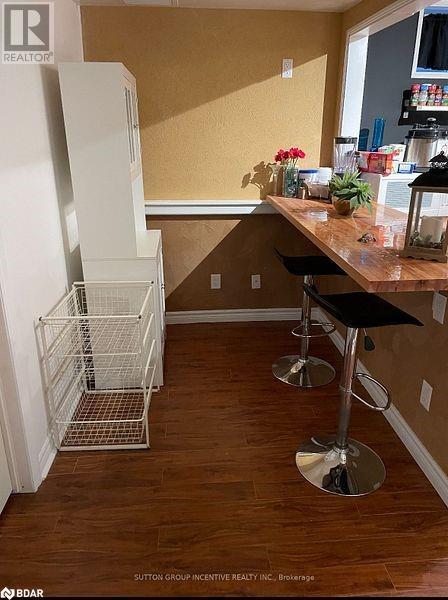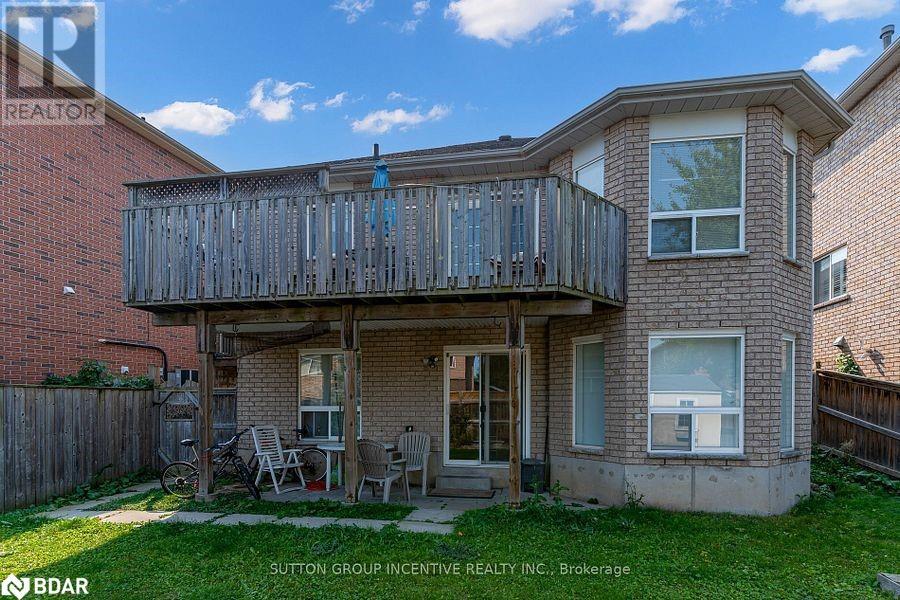289-597-1980
infolivingplus@gmail.com
19 Brownwood Drive Drive Barrie, Ontario L4M 6N3
4 Bedroom
2 Bathroom
1100 sqft
Bungalow
Central Air Conditioning
Forced Air
$749,900
**Fully finished WALKOUT BASEMENT with 2ND KITCHEN that was beautifully remodeled 2015. 2 bedrooms on lower level with laundry and 3 piece bath. Large main floor Kitchen with Quartz counter and garden door walkout to deck. 2000 sq.ft of finished space. 2 full baths. Bright main floor with hardwood & ceramic flooring. Shingles were replaced 2019. Wonderful bungalow in desirable location. Close to schools. Shopping along Bayfield, Hwy 400, RVH and rec.center. (id:50787)
Property Details
| MLS® Number | 40647082 |
| Property Type | Single Family |
| Amenities Near By | Beach, Hospital, Playground, Public Transit, Schools, Shopping |
| Community Features | Community Centre |
| Features | Automatic Garage Door Opener, In-law Suite |
| Parking Space Total | 3 |
Building
| Bathroom Total | 2 |
| Bedrooms Above Ground | 2 |
| Bedrooms Below Ground | 2 |
| Bedrooms Total | 4 |
| Appliances | Dishwasher, Dryer, Refrigerator, Stove, Water Softener, Washer, Garage Door Opener |
| Architectural Style | Bungalow |
| Basement Development | Finished |
| Basement Type | Full (finished) |
| Construction Style Attachment | Detached |
| Cooling Type | Central Air Conditioning |
| Exterior Finish | Brick |
| Heating Fuel | Natural Gas |
| Heating Type | Forced Air |
| Stories Total | 1 |
| Size Interior | 1100 Sqft |
| Type | House |
| Utility Water | Municipal Water |
Parking
| Attached Garage |
Land
| Access Type | Highway Access |
| Acreage | No |
| Land Amenities | Beach, Hospital, Playground, Public Transit, Schools, Shopping |
| Sewer | Municipal Sewage System |
| Size Depth | 111 Ft |
| Size Frontage | 38 Ft |
| Size Total Text | Under 1/2 Acre |
| Zoning Description | Res |
Rooms
| Level | Type | Length | Width | Dimensions |
|---|---|---|---|---|
| Basement | 3pc Bathroom | Measurements not available | ||
| Basement | Bedroom | 18'6'' x 10'5'' | ||
| Basement | Bedroom | 22'2'' x 10'2'' | ||
| Basement | Kitchen | 13'5'' x 10'5'' | ||
| Main Level | 4pc Bathroom | Measurements not available | ||
| Main Level | Bedroom | 10'11'' x 10'0'' | ||
| Main Level | Primary Bedroom | 14'11'' x 10'11'' | ||
| Main Level | Dining Room | 1'1'' x 1'1'' | ||
| Main Level | Living Room | 22'0'' x 11'0'' | ||
| Main Level | Eat In Kitchen | 20' x 10'11'' |
https://www.realtor.ca/real-estate/27415673/19-brownwood-drive-drive-barrie
























