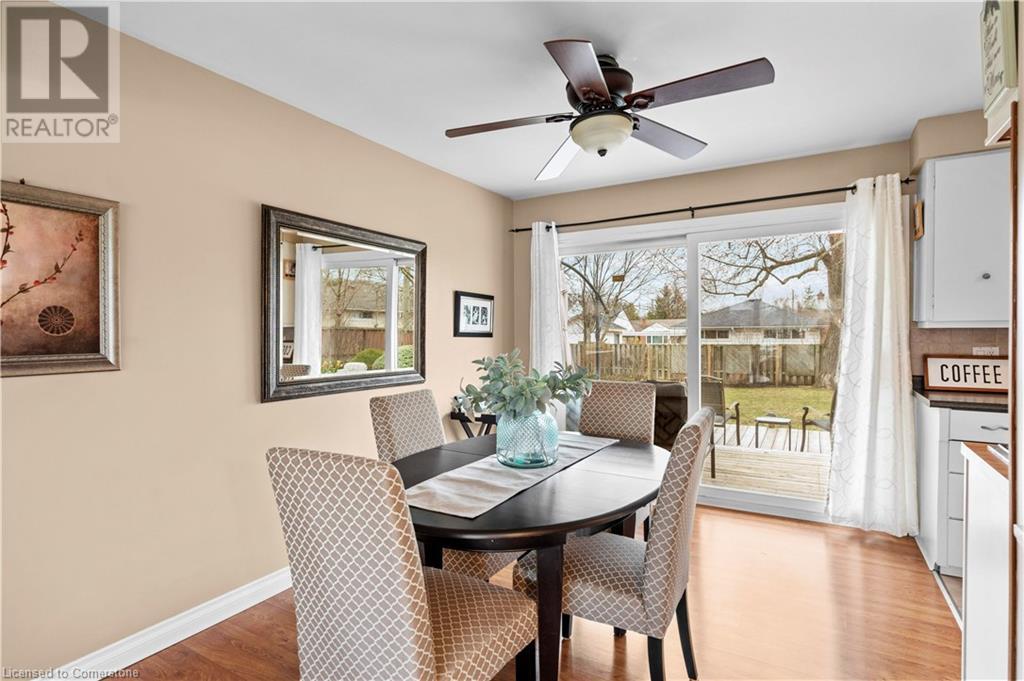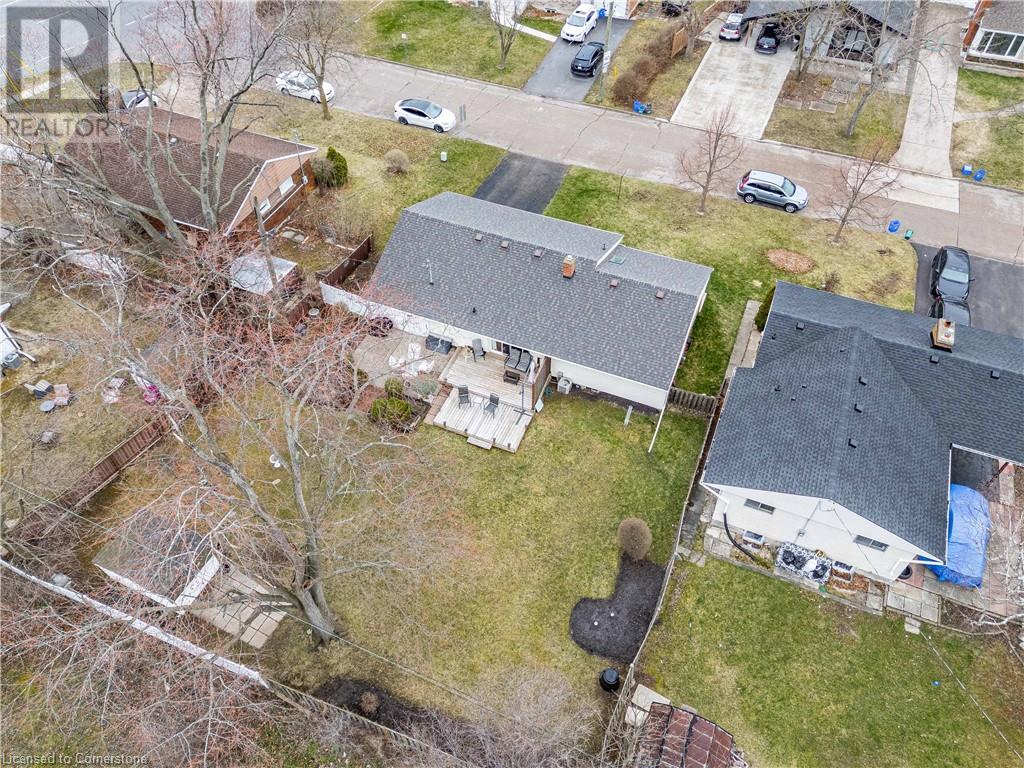3 Bedroom
2 Bathroom
1937 sqft
Bungalow
Fireplace
Central Air Conditioning
$659,900
Welcome home to 19 Arvona Drive in the Glendale area of St.Catharines, where every amenity is just a short distance from your front door. Lovingly cared for by the same owner for over 37 years, this charming 3 bed bungalow sits on a 62'x107' lot with fully fenced backyard, complete with both a large deck and patio area perfect for entertaining on those soon to be summer nights. From the backyard enter through your sliding doors into your bright kitchen and dining room offering plenty of space to fit the family. Flick on the electric fireplace and relax in your cozy living room with expansive front window allowing for plenty of natural light. 3 perfectly appointed bedrooms and a 4 piece bathroom round out the main floor. Downstairs, you will find a large rec room with gas fireplace, a generous 3 piece bathroom with shared privileges leading to the bonus room/study, offering ample storage. The opportunities with this property are endless. Come check out why this home is your ideal investment before it's too late! (id:50787)
Property Details
|
MLS® Number
|
40715503 |
|
Property Type
|
Single Family |
|
Amenities Near By
|
Schools, Shopping |
|
Community Features
|
Quiet Area |
|
Equipment Type
|
Water Heater |
|
Features
|
Skylight, Sump Pump |
|
Parking Space Total
|
3 |
|
Rental Equipment Type
|
Water Heater |
|
Structure
|
Shed |
Building
|
Bathroom Total
|
2 |
|
Bedrooms Above Ground
|
3 |
|
Bedrooms Total
|
3 |
|
Appliances
|
Central Vacuum, Dishwasher, Dryer, Microwave, Refrigerator, Washer, Gas Stove(s), Window Coverings |
|
Architectural Style
|
Bungalow |
|
Basement Development
|
Finished |
|
Basement Type
|
Full (finished) |
|
Constructed Date
|
1954 |
|
Construction Style Attachment
|
Detached |
|
Cooling Type
|
Central Air Conditioning |
|
Exterior Finish
|
Brick, Vinyl Siding |
|
Fireplace Fuel
|
Electric |
|
Fireplace Present
|
Yes |
|
Fireplace Total
|
2 |
|
Fireplace Type
|
Other - See Remarks |
|
Foundation Type
|
Block |
|
Heating Fuel
|
Natural Gas |
|
Stories Total
|
1 |
|
Size Interior
|
1937 Sqft |
|
Type
|
House |
|
Utility Water
|
Municipal Water |
Parking
Land
|
Access Type
|
Highway Access, Highway Nearby |
|
Acreage
|
No |
|
Land Amenities
|
Schools, Shopping |
|
Sewer
|
Municipal Sewage System |
|
Size Depth
|
107 Ft |
|
Size Frontage
|
63 Ft |
|
Size Total Text
|
Under 1/2 Acre |
|
Zoning Description
|
Residential |
Rooms
| Level |
Type |
Length |
Width |
Dimensions |
|
Basement |
Utility Room |
|
|
6'1'' x 8'3'' |
|
Basement |
Laundry Room |
|
|
10'9'' x 18'10'' |
|
Basement |
3pc Bathroom |
|
|
7' x 10'4'' |
|
Basement |
Bonus Room |
|
|
10'6'' x 13'1'' |
|
Basement |
Recreation Room |
|
|
22'2'' x 20'6'' |
|
Main Level |
4pc Bathroom |
|
|
6'5'' x 4'11'' |
|
Main Level |
Bedroom |
|
|
8'7'' x 9'5'' |
|
Main Level |
Bedroom |
|
|
9'7'' x 11'0'' |
|
Main Level |
Primary Bedroom |
|
|
11'4'' x 11'5'' |
|
Main Level |
Dining Room |
|
|
12'0'' x 10'0'' |
|
Main Level |
Dining Room |
|
|
8'0'' x 11'2'' |
|
Main Level |
Living Room |
|
|
11'7'' x 19'4'' |
https://www.realtor.ca/real-estate/28154120/19-arvona-drive-st-catharines














































