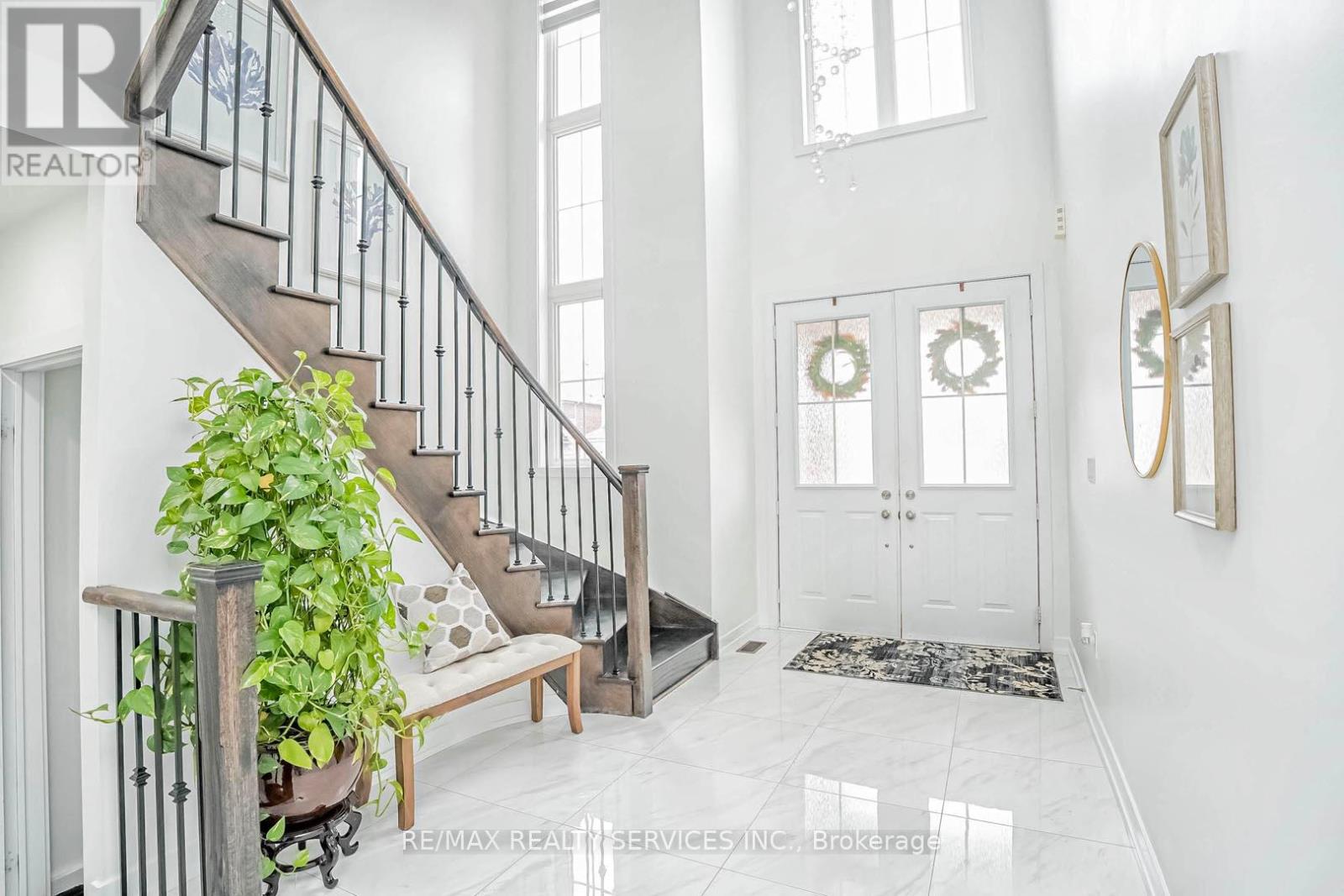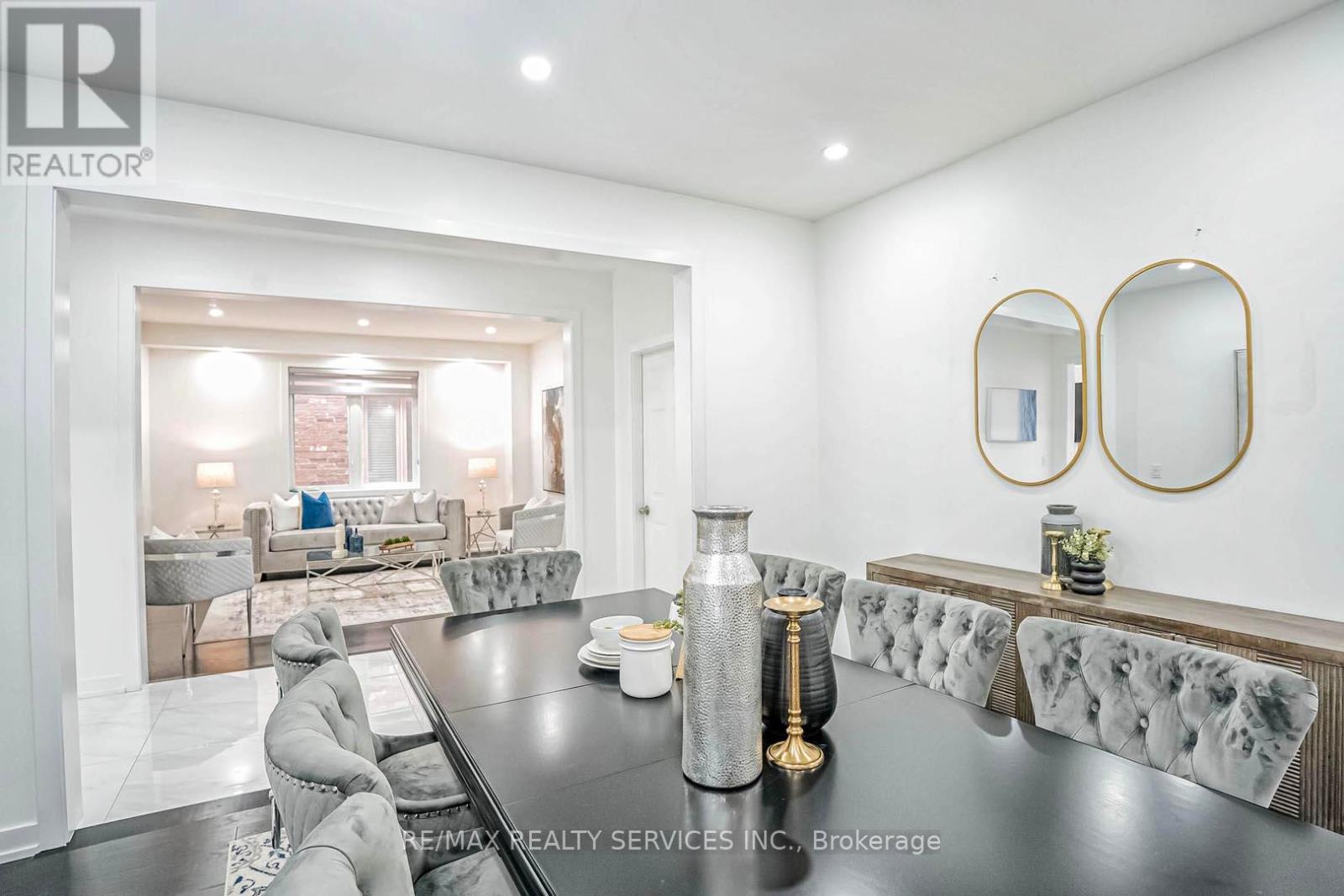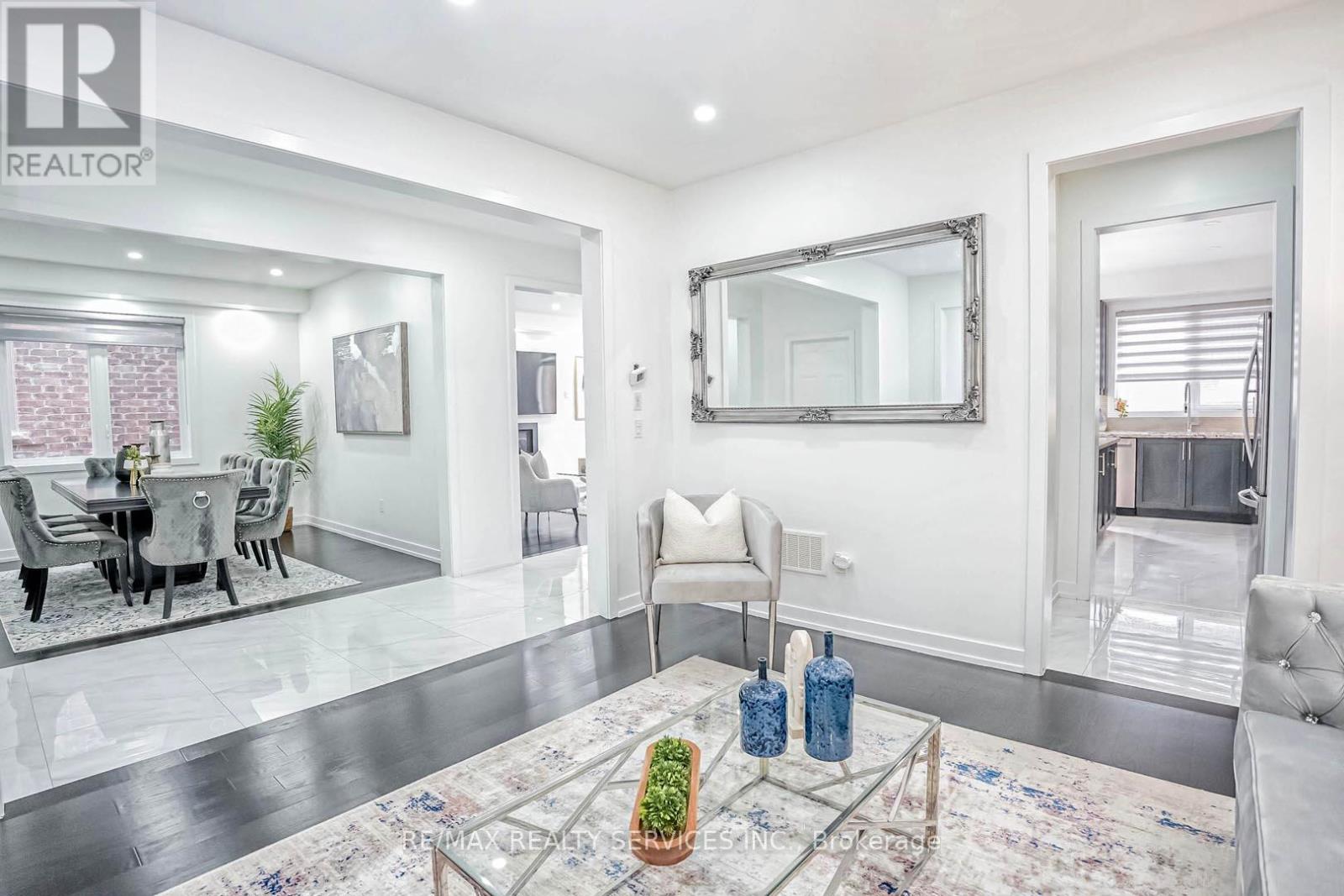4 Bedroom
4 Bathroom
Fireplace
Central Air Conditioning
Forced Air
$1,649,900
Executive Detached Built In 2018 Located In The Prestigious Credit Valley Of Brampton. With Over 3100 Sq Ft Above Grade, This Home Is Just The Perfect Size For Anyone. D/D Entry With Floor To Ceiling Foyer. Massive Living And Dining Areas With Lots Of Natural Sunlight. Hardwood Flooring Throughout The Main And Second Level. Main Floor Foyer And Kitchen Area Are Upgraded With Premium Porcelain Tiles. Spacious Family Room With A B/I Modern Gas Fireplace. Massive Kitchen With S/S Appliances And Additional Pantry Area. Upgraded With Quartz Countertops. 4 Spacious Bedrooms On The Second Level With 3 Full Washrooms. Each Bedroom Has Access To A Washroom With Upgraded Countertops. Low Maintenance Backyard With Concrete Throughout. A Legal Separate Entrance From The Builder. (id:50787)
Property Details
|
MLS® Number
|
W9010188 |
|
Property Type
|
Single Family |
|
Community Name
|
Credit Valley |
|
Amenities Near By
|
Public Transit, Park, Place Of Worship |
|
Features
|
Carpet Free |
|
Parking Space Total
|
6 |
Building
|
Bathroom Total
|
4 |
|
Bedrooms Above Ground
|
4 |
|
Bedrooms Total
|
4 |
|
Appliances
|
Dishwasher, Dryer, Microwave, Oven, Range, Refrigerator, Stove, Washer, Window Coverings |
|
Basement Features
|
Separate Entrance |
|
Basement Type
|
Full |
|
Construction Style Attachment
|
Detached |
|
Cooling Type
|
Central Air Conditioning |
|
Exterior Finish
|
Stone, Brick |
|
Fireplace Present
|
Yes |
|
Foundation Type
|
Poured Concrete |
|
Heating Fuel
|
Natural Gas |
|
Heating Type
|
Forced Air |
|
Stories Total
|
2 |
|
Type
|
House |
|
Utility Water
|
Municipal Water |
Parking
Land
|
Acreage
|
No |
|
Land Amenities
|
Public Transit, Park, Place Of Worship |
|
Sewer
|
Sanitary Sewer |
|
Size Irregular
|
41.03 X 100.23 Ft |
|
Size Total Text
|
41.03 X 100.23 Ft |
Rooms
| Level |
Type |
Length |
Width |
Dimensions |
|
Second Level |
Primary Bedroom |
5.7302 m |
3.9624 m |
5.7302 m x 3.9624 m |
|
Second Level |
Bedroom 2 |
3.6576 m |
3.3528 m |
3.6576 m x 3.3528 m |
|
Second Level |
Bedroom 3 |
3.6576 m |
3.3528 m |
3.6576 m x 3.3528 m |
|
Second Level |
Bedroom 4 |
3.6576 m |
3.3528 m |
3.6576 m x 3.3528 m |
|
Main Level |
Living Room |
|
|
Measurements not available |
|
Main Level |
Family Room |
|
|
Measurements not available |
|
Main Level |
Kitchen |
|
|
Measurements not available |
|
Main Level |
Pantry |
|
|
Measurements not available |
https://www.realtor.ca/real-estate/27122534/19-argelia-crescent-brampton-credit-valley
































