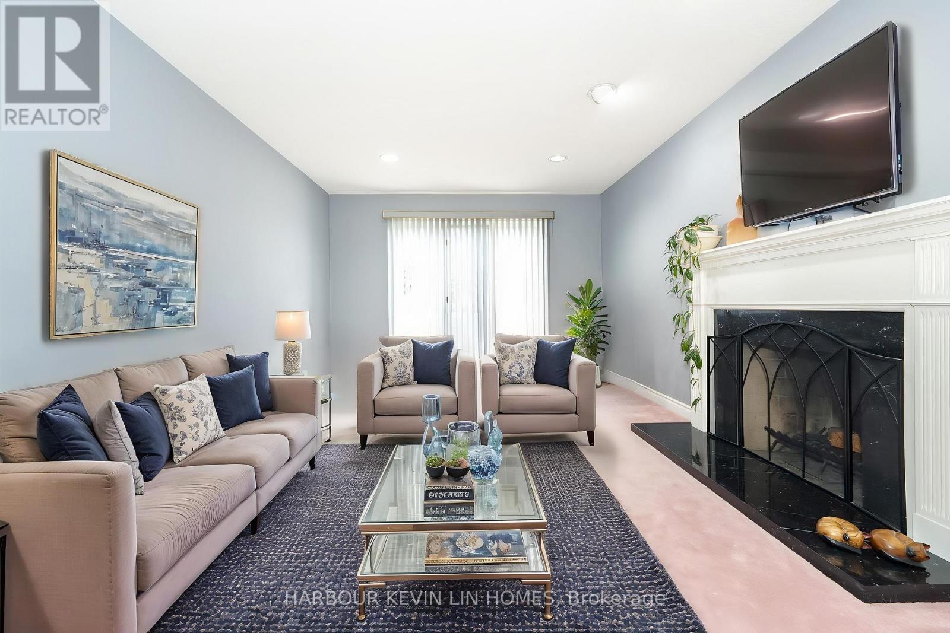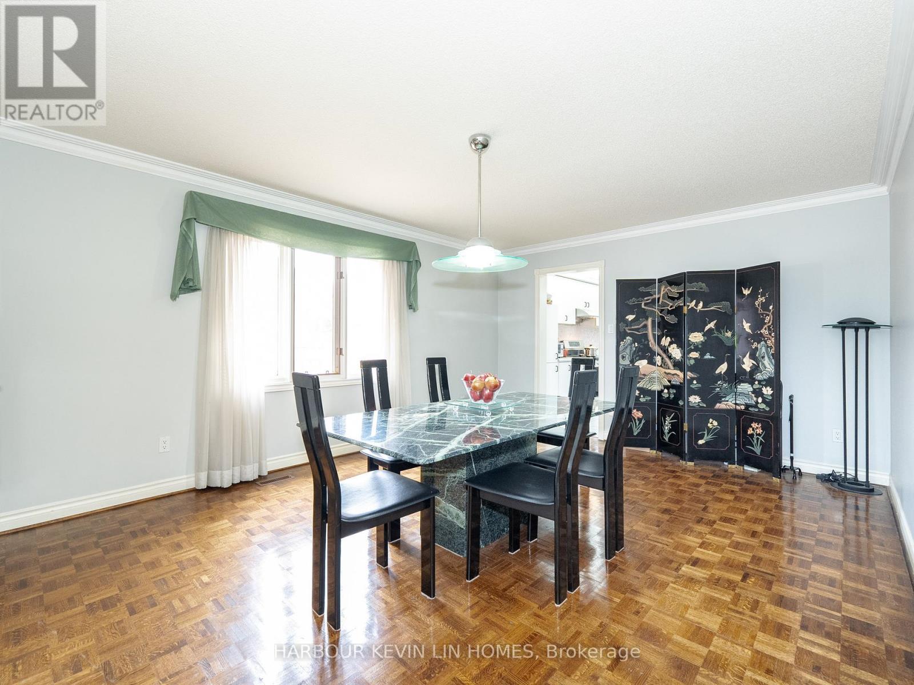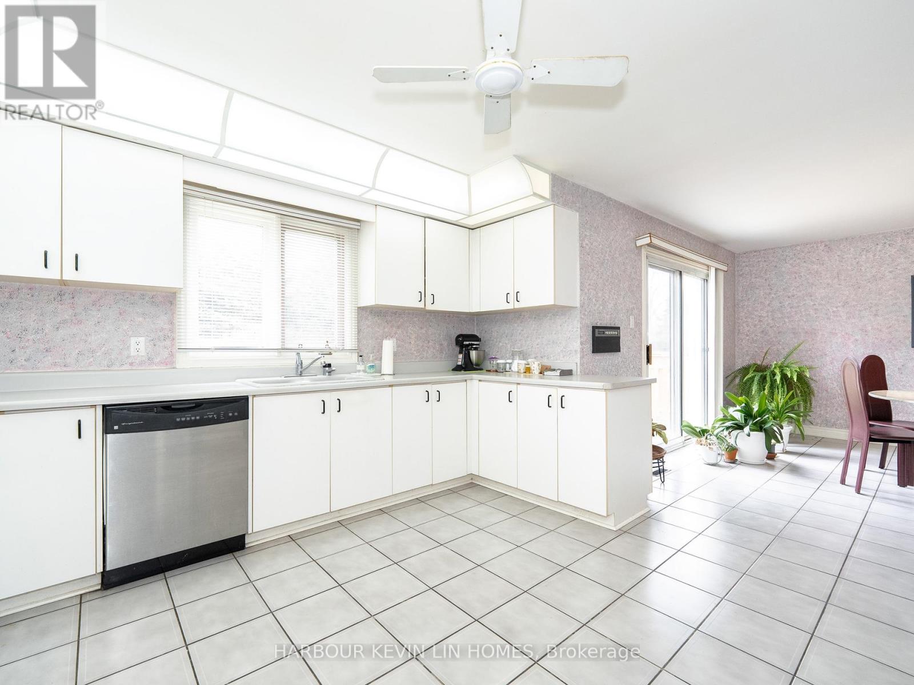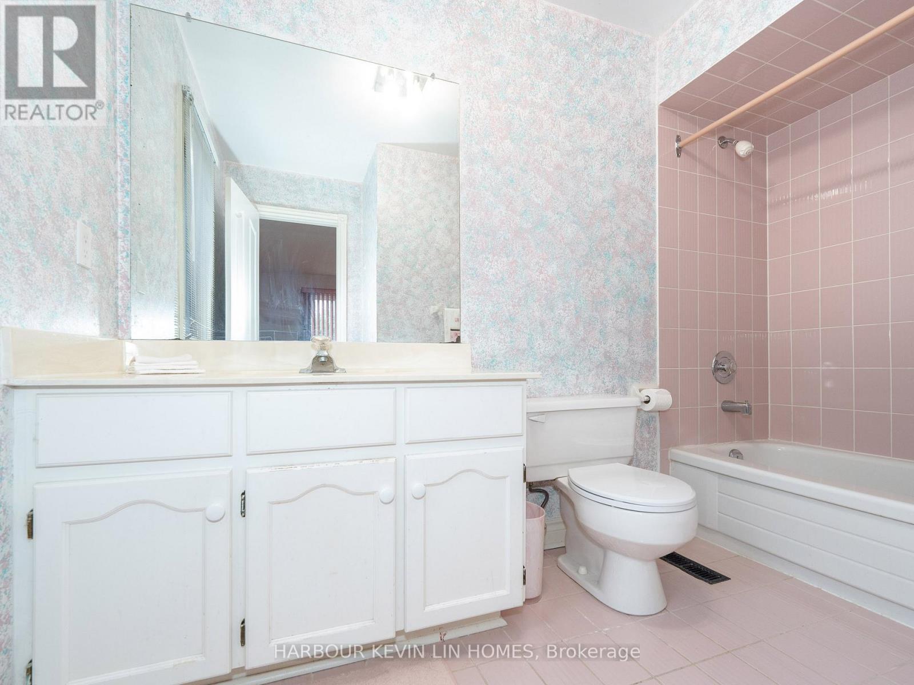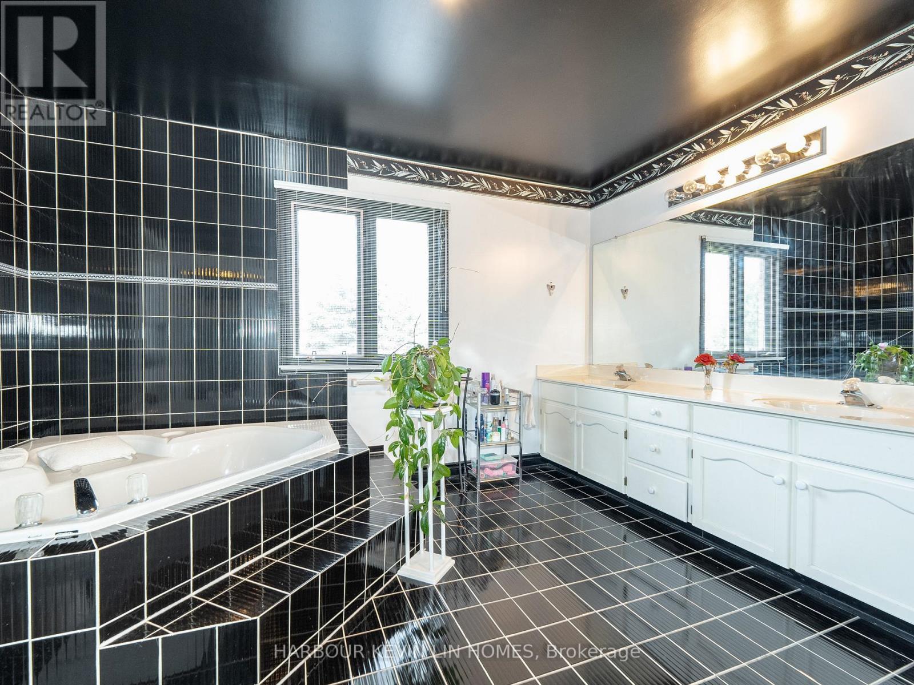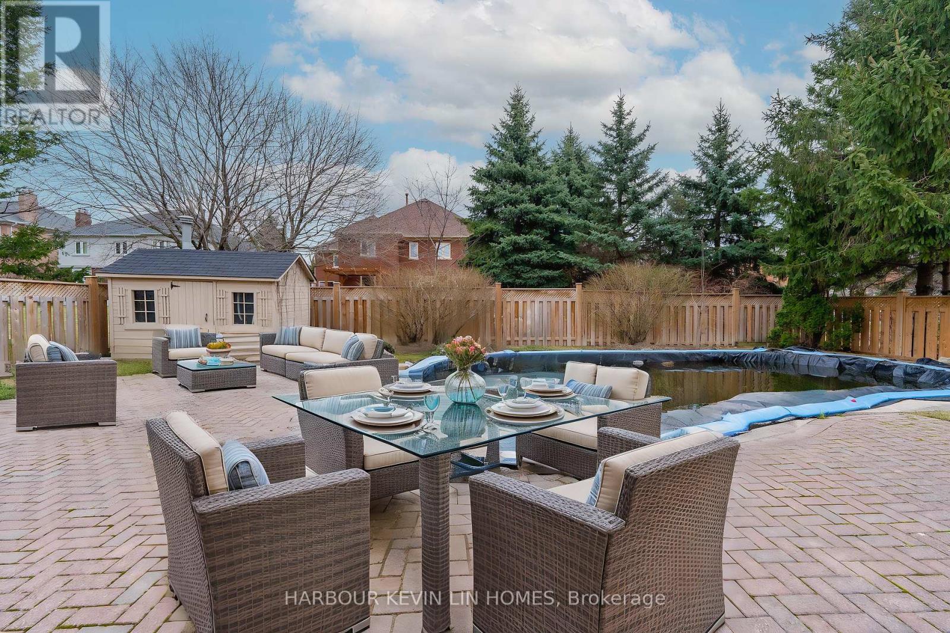6 Bedroom
5 Bathroom
3500 - 5000 sqft
Fireplace
Indoor Pool
Central Air Conditioning
Forced Air
$2,550,000
This immaculately maintained residence is nestled in the prestigious Bayview Hill community on a premium, quiet lot (66.11 x 147.64 ft as per MPAC). Featuring 3 Car Garage and Boasting 4,609 sq. ft. above grade (as per MPAC). Step into your private backyard oasis, featuring a stunning **in-ground swimming pool** surrounded by lush landscaping offering the perfect blend of privacy and tranquility for outdoor entertaining. This exceptional home seamlessly combines elegance and comfort, offering 6 bedrooms and 4 bathrooms on the second floor, an amazing loft with a separate entrance - ideal for large families or professionals. Enjoy grand principal rooms designed for both everyday living and entertaining. The gourmet kitchen is equipped with stainless steel appliances, under-cabinet valance lighting, and extra pantry space. The inviting family room features a cozy fireplace, while a main floor office/library provides a quiet space to work or unwind. The spacious primary suite includes a walk-in closet and a luxurious 5-piece ensuite with a custom vanity and Jacuzzi bathtub. The additional five upstairs bedrooms each offer walk-in closets and access to either ensuite or shared 4-piece bathrooms. Perfectly situated in a family-friendly neighbourhood, this home is just minutes from top-ranking schools including Bayview Hill Elementary and Bayview Secondary School. Whether you choose to enjoy this beautifully preserved home as-is or reimagine it into something truly spectacular, this is a rare opportunity to own in one of Richmond Hill's most sought-after communities. (id:50787)
Property Details
|
MLS® Number
|
N12103287 |
|
Property Type
|
Single Family |
|
Community Name
|
Bayview Hill |
|
Parking Space Total
|
8 |
|
Pool Type
|
Indoor Pool |
Building
|
Bathroom Total
|
5 |
|
Bedrooms Above Ground
|
6 |
|
Bedrooms Total
|
6 |
|
Appliances
|
Garage Door Opener Remote(s), Dryer, Hood Fan, Stove, Washer, Window Coverings, Refrigerator |
|
Basement Development
|
Unfinished |
|
Basement Type
|
N/a (unfinished) |
|
Construction Style Attachment
|
Detached |
|
Cooling Type
|
Central Air Conditioning |
|
Exterior Finish
|
Brick |
|
Fireplace Present
|
Yes |
|
Flooring Type
|
Parquet, Carpeted, Ceramic |
|
Foundation Type
|
Concrete |
|
Half Bath Total
|
1 |
|
Heating Fuel
|
Natural Gas |
|
Heating Type
|
Forced Air |
|
Stories Total
|
2 |
|
Size Interior
|
3500 - 5000 Sqft |
|
Type
|
House |
|
Utility Water
|
Municipal Water |
Parking
Land
|
Acreage
|
No |
|
Sewer
|
Sanitary Sewer |
|
Size Depth
|
147 Ft ,7 In |
|
Size Frontage
|
66 Ft ,1 In |
|
Size Irregular
|
66.1 X 147.6 Ft |
|
Size Total Text
|
66.1 X 147.6 Ft |
Rooms
| Level |
Type |
Length |
Width |
Dimensions |
|
Second Level |
Bedroom 5 |
5.58 m |
3.85 m |
5.58 m x 3.85 m |
|
Second Level |
Bedroom |
4.79 m |
3.05 m |
4.79 m x 3.05 m |
|
Second Level |
Primary Bedroom |
6.8 m |
4 m |
6.8 m x 4 m |
|
Second Level |
Bedroom 2 |
5.16 m |
4.26 m |
5.16 m x 4.26 m |
|
Second Level |
Bedroom 3 |
5.89 m |
3.64 m |
5.89 m x 3.64 m |
|
Second Level |
Bedroom 4 |
3.44 m |
3.7 m |
3.44 m x 3.7 m |
|
Main Level |
Living Room |
5.43 m |
3.65 m |
5.43 m x 3.65 m |
|
Main Level |
Dining Room |
5.42 m |
3.94 m |
5.42 m x 3.94 m |
|
Main Level |
Family Room |
6.07 m |
3.64 m |
6.07 m x 3.64 m |
|
Main Level |
Library |
3.64 m |
3.64 m |
3.64 m x 3.64 m |
|
Main Level |
Kitchen |
4.25 m |
3.91 m |
4.25 m x 3.91 m |
|
Main Level |
Eating Area |
4.29 m |
3.66 m |
4.29 m x 3.66 m |
https://www.realtor.ca/real-estate/28213974/19-alexandra-wood-richmond-hill-bayview-hill-bayview-hill












