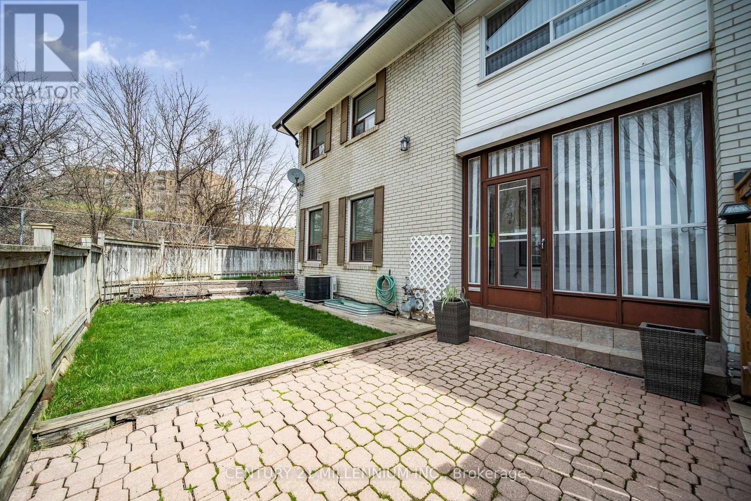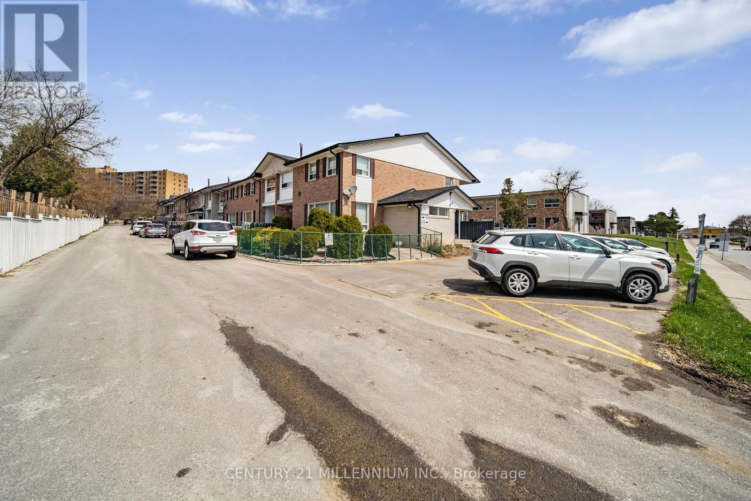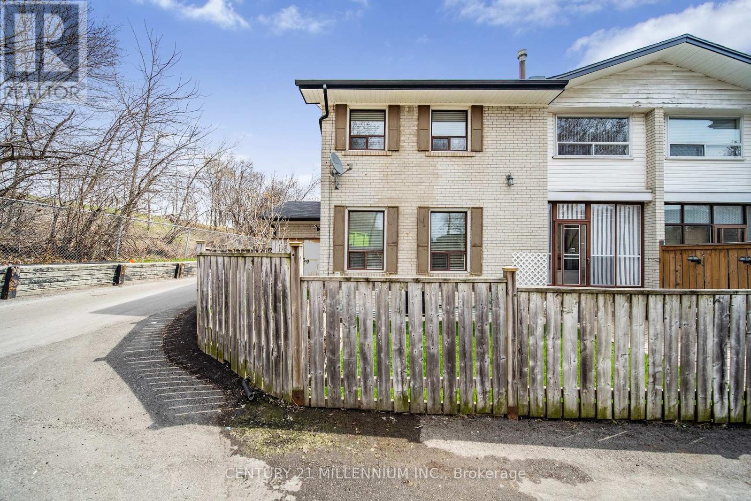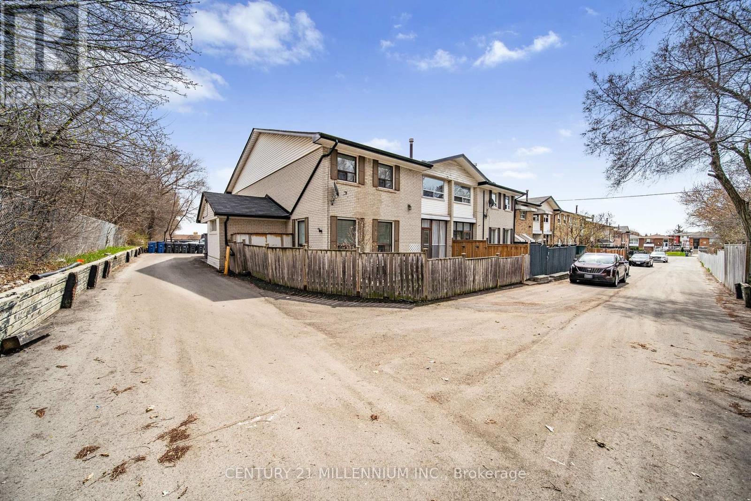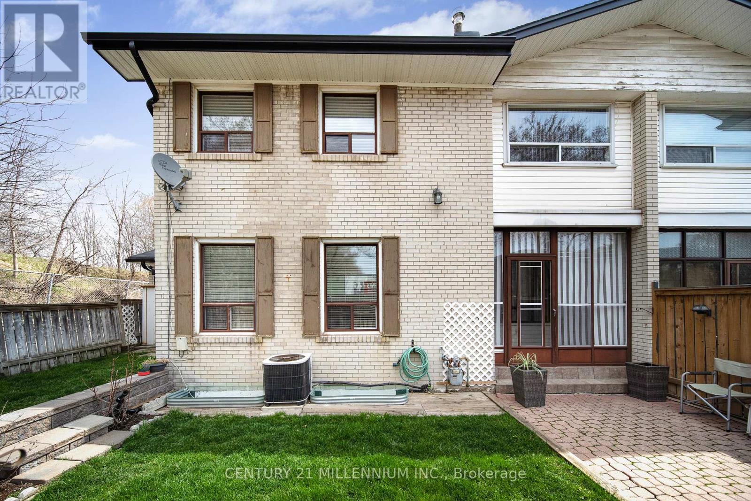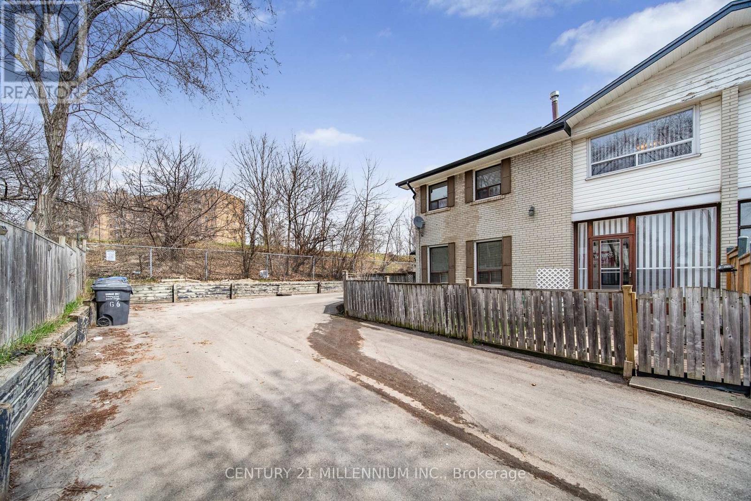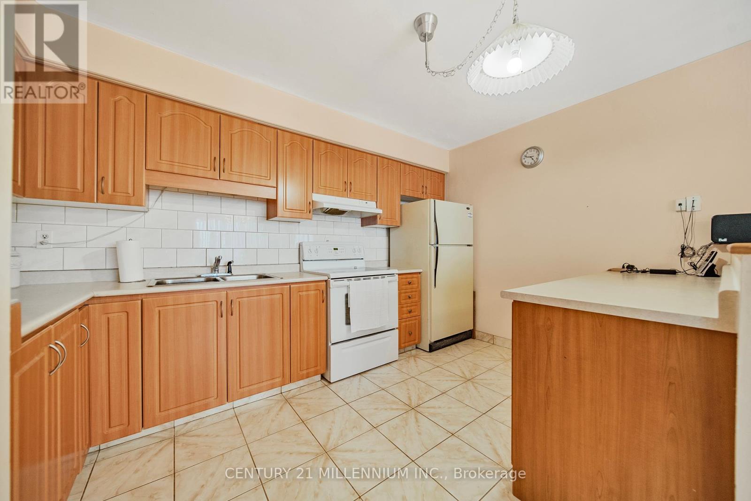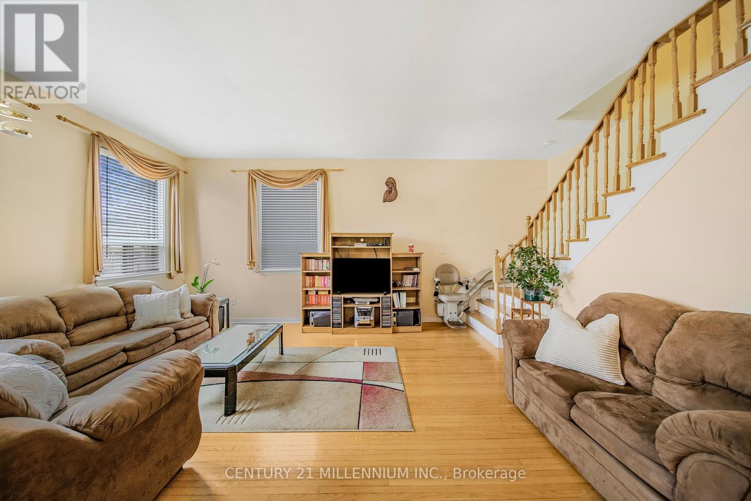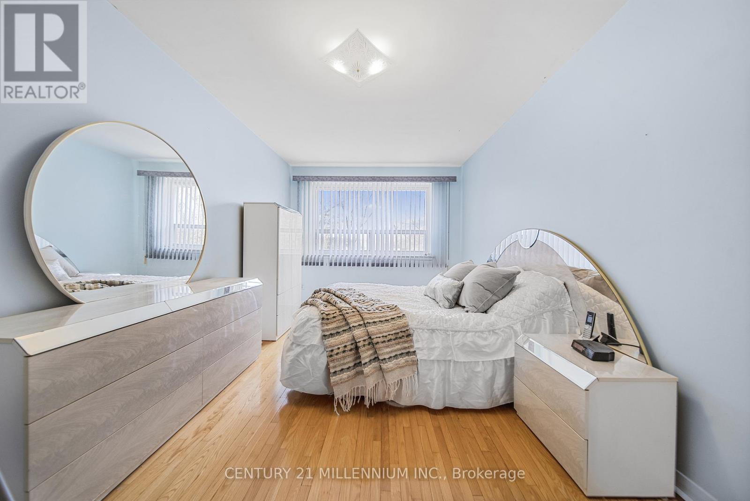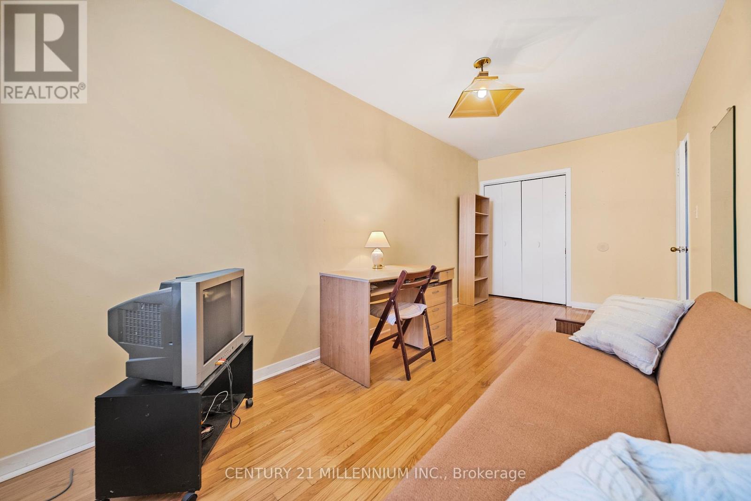19 - 61 Ardglen Drive Brampton (Brampton East), Ontario L6W 1V1
$630,000Maintenance, Insurance, Common Area Maintenance, Water
$550 Monthly
Maintenance, Insurance, Common Area Maintenance, Water
$550 MonthlyExplore this bright and spacious end-unit townhome featuring 3+1 bedrooms. Situated in a family-friendly neighbourhood, it presentsan excellent opportunity for first-time homebuyers, investors, or those looking to downsize, complete with low condo fees andconvenient parking right in front of the unit. The main floor boasts an open-concept layout that includes a sunken living room,kitchen, and dining area. The upper floor comprises three generously sized bedrooms and a full bathroom, while the finishedbasement offers a fourth bedroom along with ample storage space. Enjoy the benefits of a private fenced front yard and a cozyenclosed sunroom, perfect for enjoying your morning coffee. Ideally located to shopping centers, schools, and parks are all withinwalking distance, with public transit just minutes away and easy access to major highways 410, 401, and 407. (id:50787)
Property Details
| MLS® Number | W12103405 |
| Property Type | Single Family |
| Community Name | Brampton East |
| Amenities Near By | Hospital, Park, Public Transit, Schools |
| Community Features | Pet Restrictions |
| Equipment Type | Water Heater |
| Features | Ravine, Carpet Free, Sump Pump |
| Parking Space Total | 2 |
| Rental Equipment Type | Water Heater |
| Structure | Porch |
Building
| Bathroom Total | 1 |
| Bedrooms Above Ground | 3 |
| Bedrooms Below Ground | 1 |
| Bedrooms Total | 4 |
| Age | 31 To 50 Years |
| Appliances | Dryer, Stove, Washer, Window Coverings, Refrigerator |
| Basement Development | Partially Finished |
| Basement Type | N/a (partially Finished) |
| Cooling Type | Central Air Conditioning |
| Exterior Finish | Aluminum Siding, Brick |
| Flooring Type | Hardwood |
| Foundation Type | Unknown |
| Heating Fuel | Natural Gas |
| Heating Type | Forced Air |
| Stories Total | 2 |
| Size Interior | 1400 - 1599 Sqft |
| Type | Row / Townhouse |
Parking
| No Garage |
Land
| Acreage | No |
| Fence Type | Fenced Yard |
| Land Amenities | Hospital, Park, Public Transit, Schools |
Rooms
| Level | Type | Length | Width | Dimensions |
|---|---|---|---|---|
| Second Level | Primary Bedroom | 5.6 m | 2.93 m | 5.6 m x 2.93 m |
| Second Level | Bedroom 2 | 3.6 m | 2.97 m | 3.6 m x 2.97 m |
| Second Level | Bedroom 3 | 5.42 m | 2.4 m | 5.42 m x 2.4 m |
| Basement | Bedroom | 5.4 m | 3.9 m | 5.4 m x 3.9 m |
| Basement | Utility Room | 4.5 m | 4.3 m | 4.5 m x 4.3 m |
| Ground Level | Kitchen | 3.4 m | 2.75 m | 3.4 m x 2.75 m |
| Ground Level | Dining Room | 4.3 m | 3.4 m | 4.3 m x 3.4 m |
| Ground Level | Living Room | 5.35 m | 4 m | 5.35 m x 4 m |
https://www.realtor.ca/real-estate/28214159/19-61-ardglen-drive-brampton-brampton-east-brampton-east

