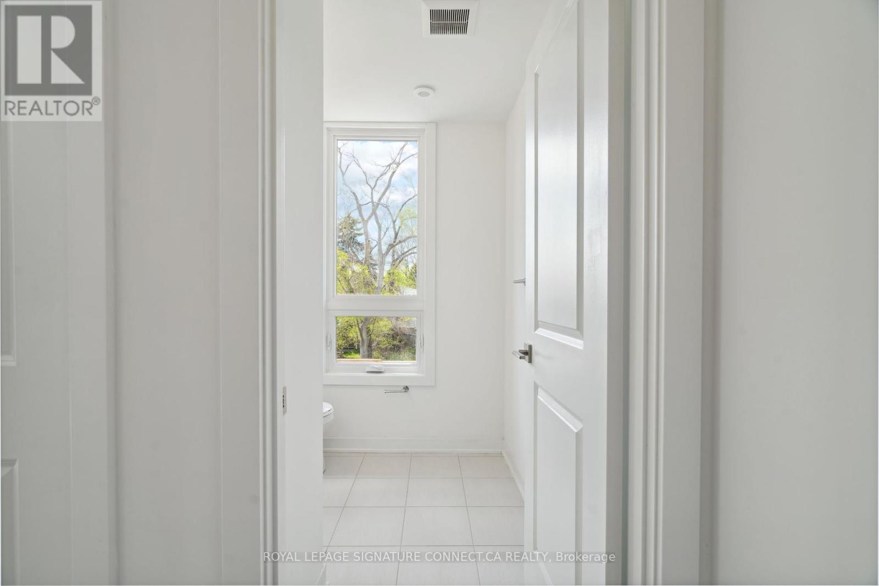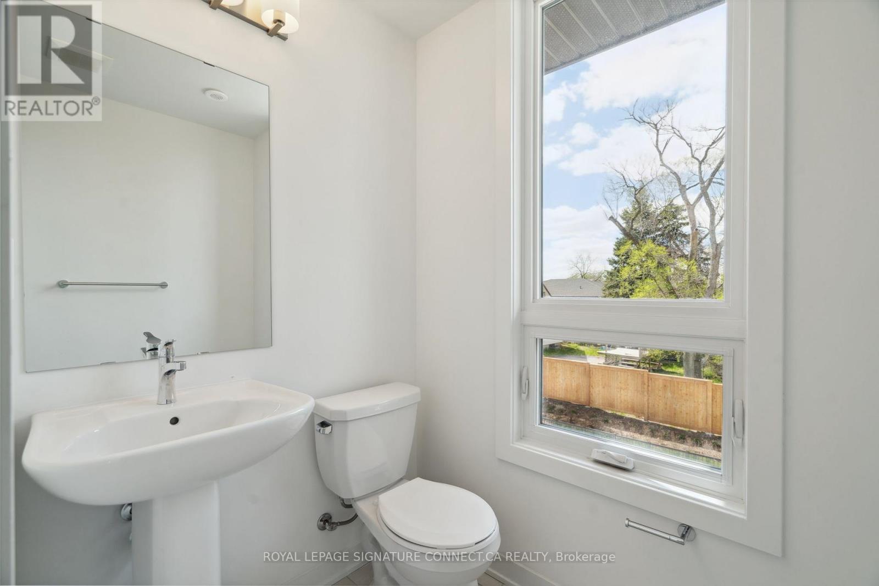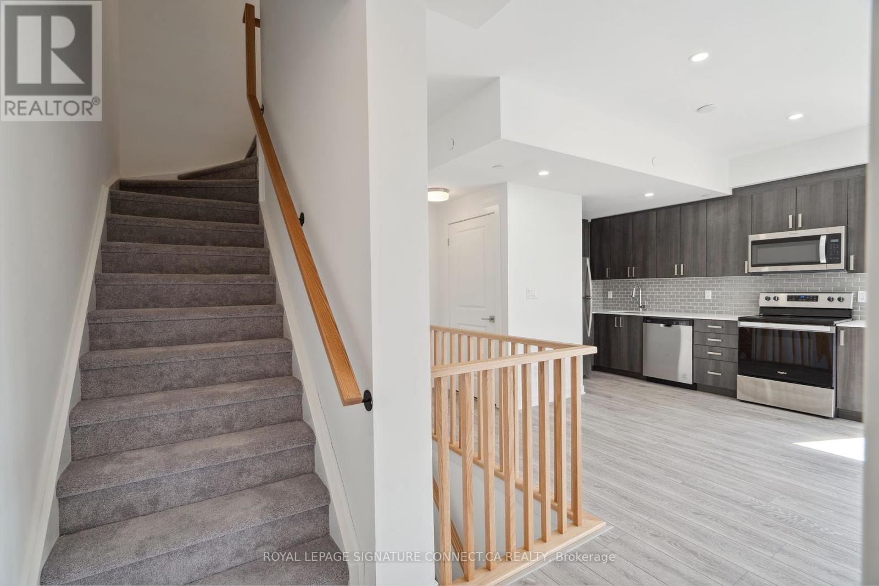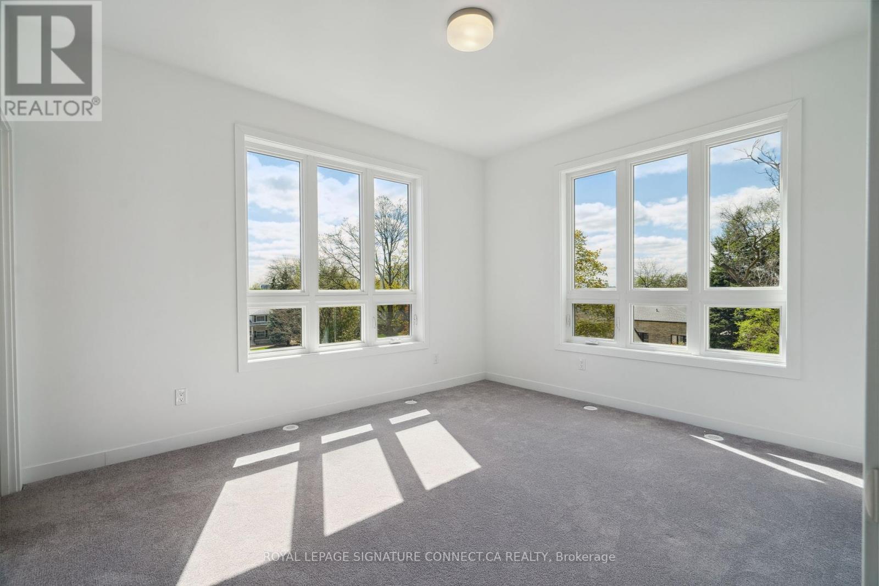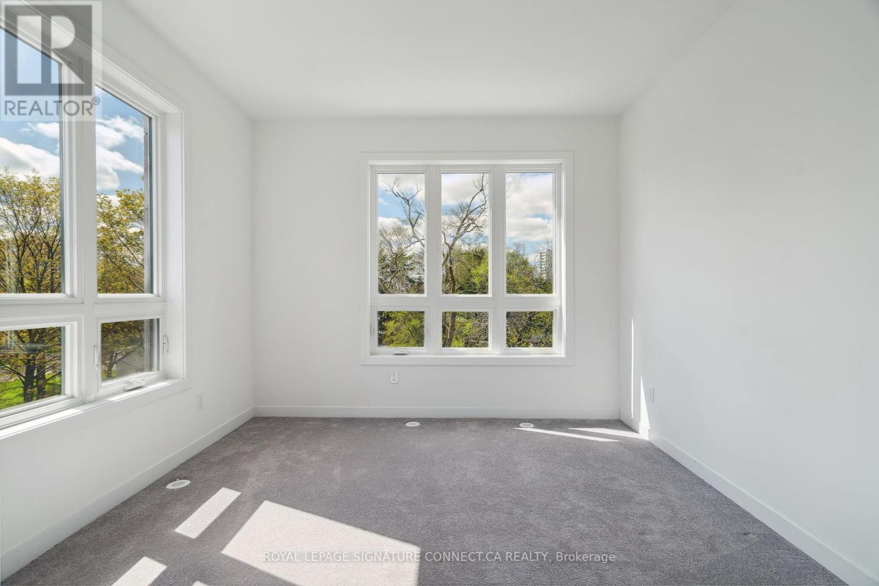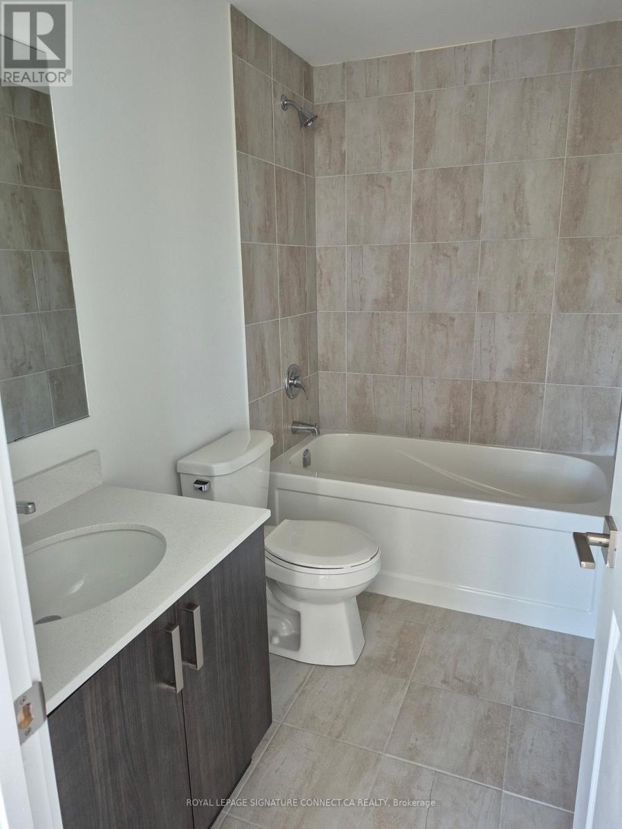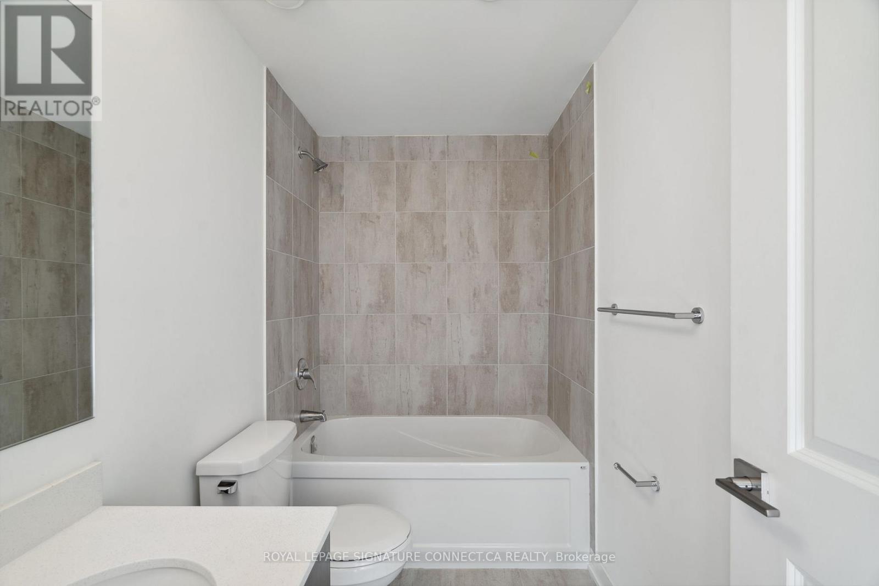19 - 4045 Hickory Drive Mississauga (Rathwood), Ontario L4W 1L1
$1Maintenance, Common Area Maintenance, Insurance, Parking
$342.90 Monthly
Maintenance, Common Area Maintenance, Insurance, Parking
$342.90 MonthlyDiscover contemporary living at its finest in this stylish 2-bedroom townhouse at 4005 Hickory Drive, Mississauga. Boasting soaring 9-foot smooth ceilings throughout, this thoughtfully designed home offers a bright, open-concept layout that perfectly blends comfort and sophistication. Ideally located in a vibrant, sought-after neighborhood, you're just minutes from Square One, major highways (401, 403, 410), public transit, and the future Hurontario LRT line making commuting and everyday errands a breeze. Enjoy modern finishes, large windows that flood the space with natural light, and smartly designed interiors that maximize every square foot. Many units offer private balconies or terraces, ideal for morning coffee or evening unwinding. Perfect for first-time buyers, young professionals, or investors looking for a well-connected, low-maintenance property in a fast-growing community. (id:50787)
Property Details
| MLS® Number | W12155414 |
| Property Type | Single Family |
| Community Name | Rathwood |
| Amenities Near By | Park, Public Transit, Place Of Worship, Schools |
| Community Features | Pet Restrictions |
| Features | Balcony |
| Parking Space Total | 1 |
Building
| Bathroom Total | 3 |
| Bedrooms Above Ground | 2 |
| Bedrooms Total | 2 |
| Appliances | Cooktop, Dryer, Hood Fan, Microwave, Stove, Washer, Refrigerator |
| Cooling Type | Central Air Conditioning |
| Exterior Finish | Brick, Stucco |
| Flooring Type | Laminate, Carpeted |
| Half Bath Total | 1 |
| Heating Fuel | Natural Gas |
| Heating Type | Forced Air |
| Size Interior | 1000 - 1199 Sqft |
| Type | Row / Townhouse |
Parking
| Underground | |
| Garage |
Land
| Acreage | No |
| Land Amenities | Park, Public Transit, Place Of Worship, Schools |
Rooms
| Level | Type | Length | Width | Dimensions |
|---|---|---|---|---|
| Second Level | Living Room | 4.19 m | 3.05 m | 4.19 m x 3.05 m |
| Second Level | Dining Room | 3.05 m | 4.19 m | 3.05 m x 4.19 m |
| Second Level | Kitchen | 3.81 m | 3.43 m | 3.81 m x 3.43 m |
| Third Level | Primary Bedroom | 3.35 m | 3.91 m | 3.35 m x 3.91 m |
| Third Level | Bedroom 2 | 2.69 m | 2.51 m | 2.69 m x 2.51 m |
https://www.realtor.ca/real-estate/28327706/19-4045-hickory-drive-mississauga-rathwood-rathwood

