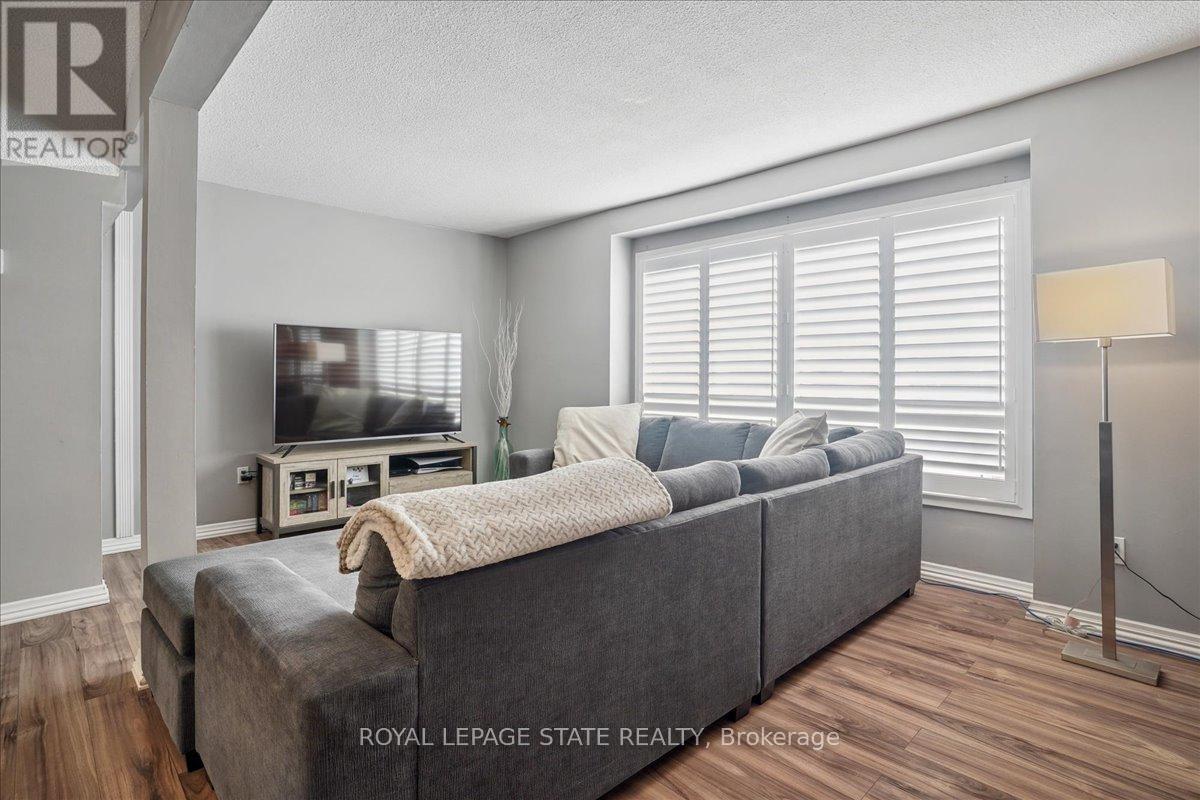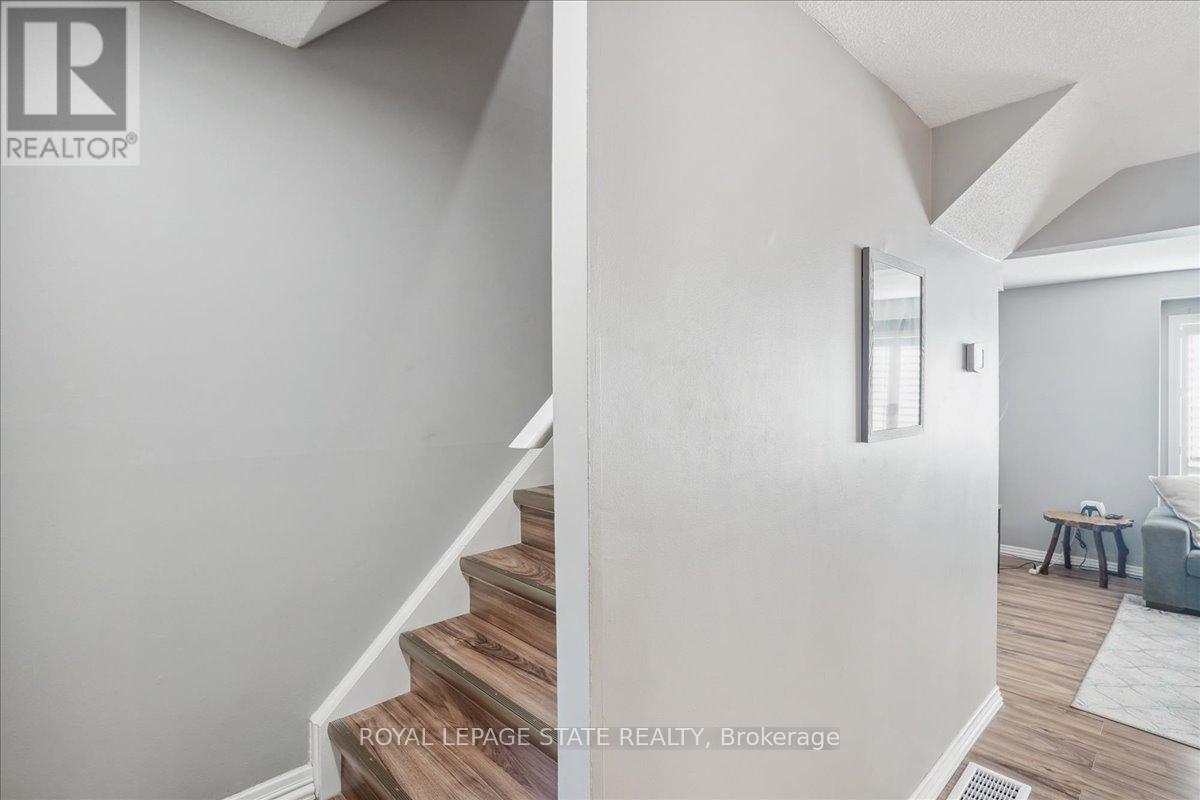19 - 125 Bonaventure Drive Hamilton (Gilbert), Ontario L9C 5Y9
$499,900Maintenance, Water, Common Area Maintenance, Insurance
$518 Monthly
Maintenance, Water, Common Area Maintenance, Insurance
$518 MonthlyWelcome to this stunning townhome nestled in the desirable Gilbert neighbourhood. This beautiful property features 3 spacious bedrooms and 1.5 pristine baths. The open concept living space is larger than it looks and offers laminate flooring and fresh paint throughout. The brand-new kitchen boasts modern finishes and state-of-the-art appliances. Both bathrooms have been elegantlyrenewed with stylish fixtures and finishes. Outside, enjoy a maintenance-free outdoor space, allowing you to spend more time relaxing and less time on upkeep. The attached garage is a standout feature, with both heating and cooling for year-round comfort, and epoxy flooring for durability and easy maintenance. With its great curb appeal and thoughtful finishes, this townhome on Hamilton Mountain is ready to offer you a lifestyle of convenience and sophistication. Dont miss the opportunity to make this exceptional property your new home! (id:50787)
Property Details
| MLS® Number | X12114812 |
| Property Type | Single Family |
| Community Name | Gilbert |
| Amenities Near By | Hospital, Place Of Worship, Public Transit, Schools |
| Community Features | Pet Restrictions, School Bus |
| Features | Carpet Free, In Suite Laundry |
| Parking Space Total | 3 |
Building
| Bathroom Total | 2 |
| Bedrooms Above Ground | 3 |
| Bedrooms Total | 3 |
| Age | 31 To 50 Years |
| Appliances | All, Window Coverings |
| Basement Features | Walk Out |
| Basement Type | Partial |
| Cooling Type | Central Air Conditioning |
| Exterior Finish | Brick, Steel |
| Foundation Type | Poured Concrete |
| Half Bath Total | 1 |
| Heating Fuel | Natural Gas |
| Heating Type | Forced Air |
| Stories Total | 3 |
| Size Interior | 1400 - 1599 Sqft |
| Type | Row / Townhouse |
Parking
| Attached Garage | |
| Garage |
Land
| Acreage | No |
| Land Amenities | Hospital, Place Of Worship, Public Transit, Schools |
| Zoning Description | De-3/s-220 |
Rooms
| Level | Type | Length | Width | Dimensions |
|---|---|---|---|---|
| Second Level | Bathroom | 1.54 m | 1.18 m | 1.54 m x 1.18 m |
| Second Level | Dining Room | 4.24 m | 2.67 m | 4.24 m x 2.67 m |
| Second Level | Kitchen | 3.02 m | 2.23 m | 3.02 m x 2.23 m |
| Second Level | Living Room | 5.31 m | 3.98 m | 5.31 m x 3.98 m |
| Third Level | Bathroom | 1.98 m | 2.37 m | 1.98 m x 2.37 m |
| Third Level | Primary Bedroom | 3.17 m | 4.18 m | 3.17 m x 4.18 m |
| Third Level | Bedroom | 2.72 m | 4.5 m | 2.72 m x 4.5 m |
| Third Level | Bedroom | 2.45 m | 3.48 m | 2.45 m x 3.48 m |
| Main Level | Foyer | 2.1 m | 2.29 m | 2.1 m x 2.29 m |
| Main Level | Utility Room | 3.03 m | 6.01 m | 3.03 m x 6.01 m |
https://www.realtor.ca/real-estate/28240065/19-125-bonaventure-drive-hamilton-gilbert-gilbert



























