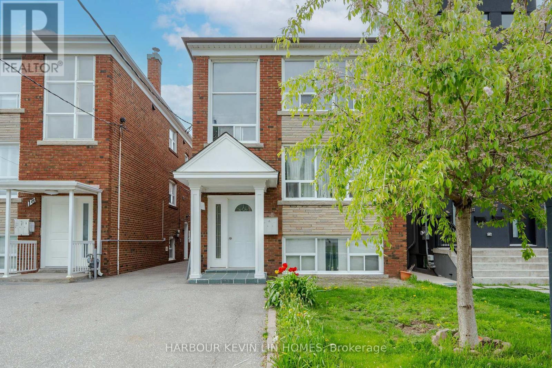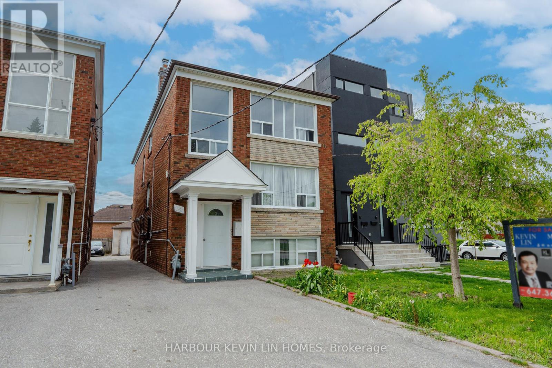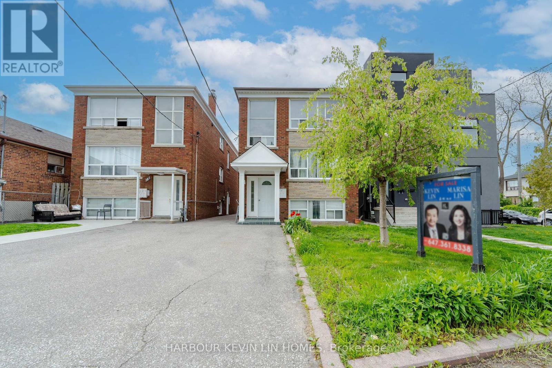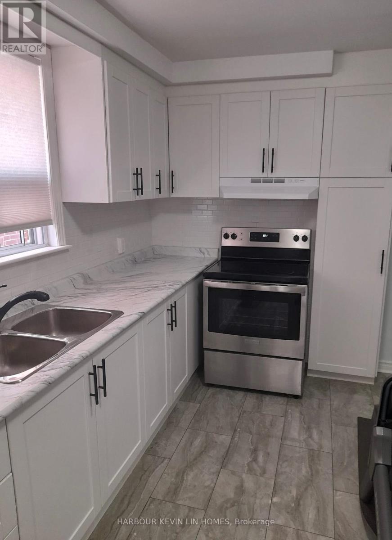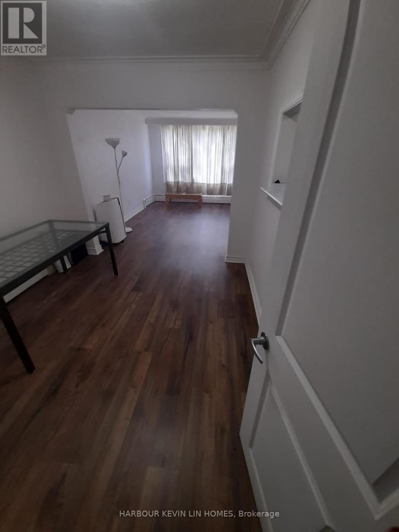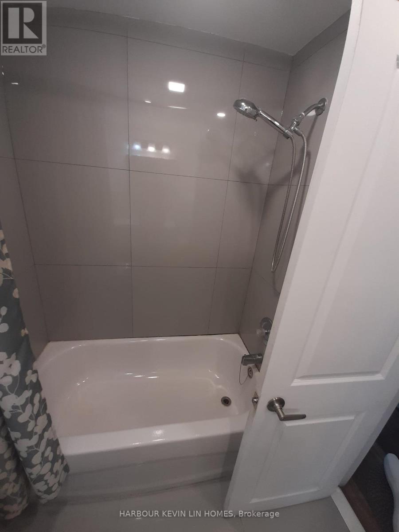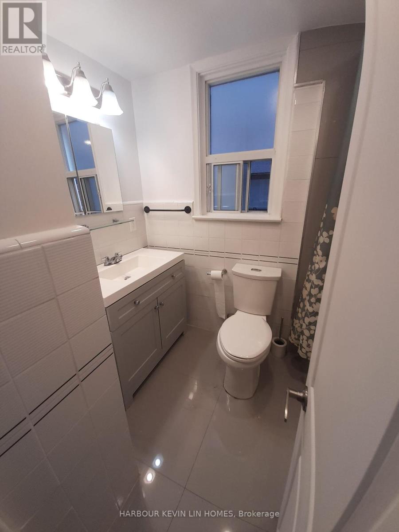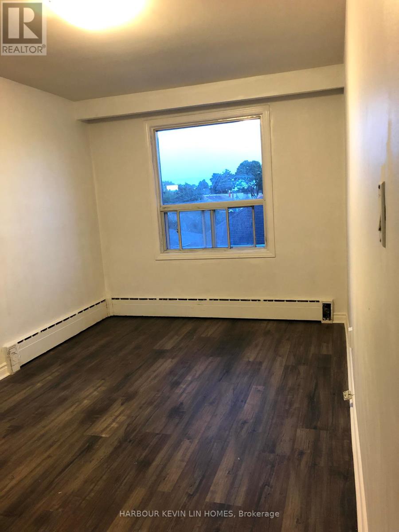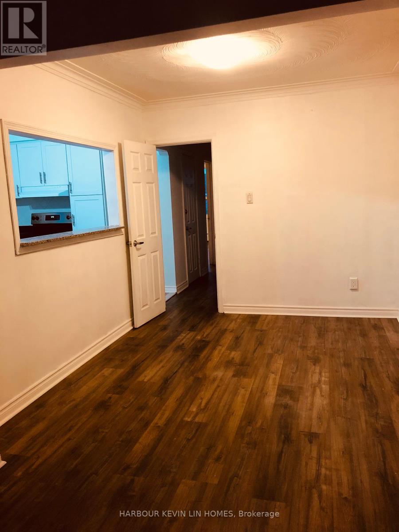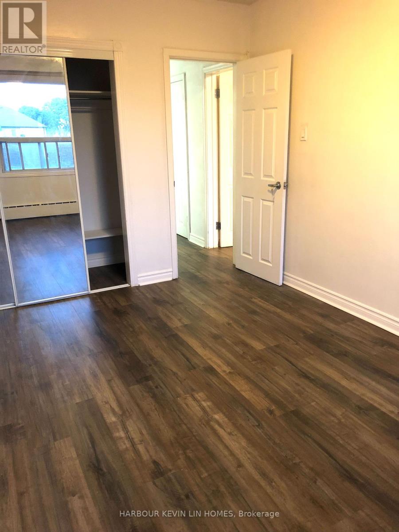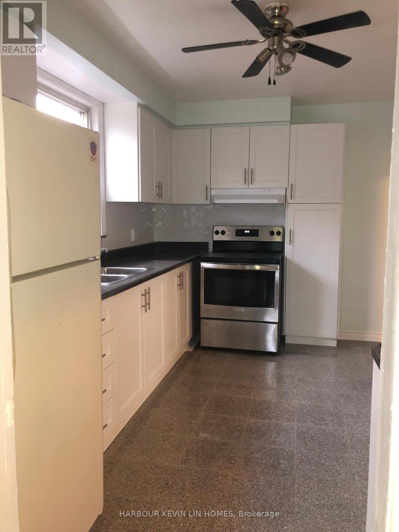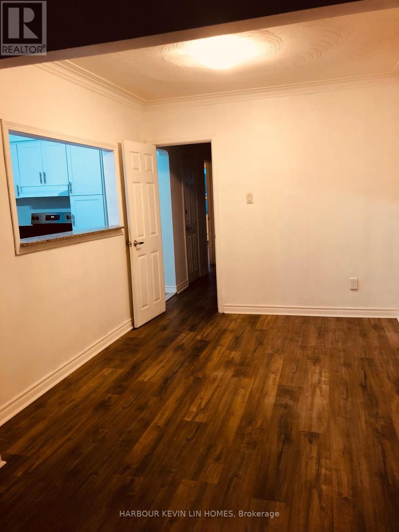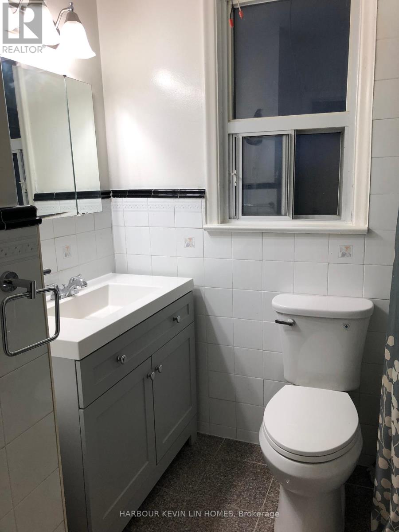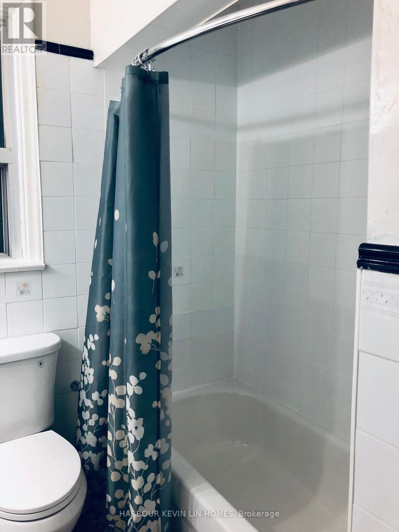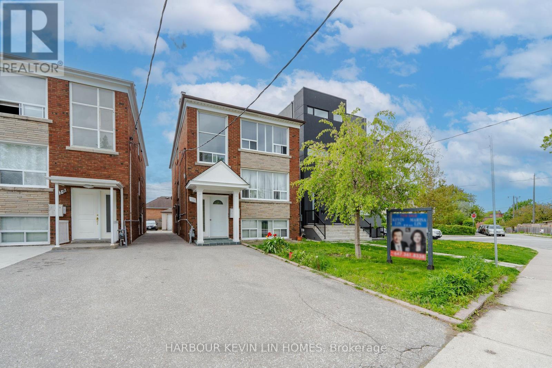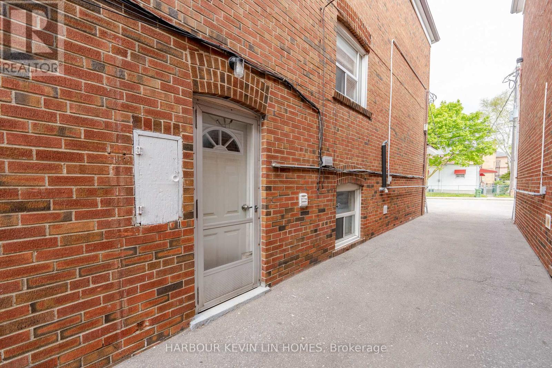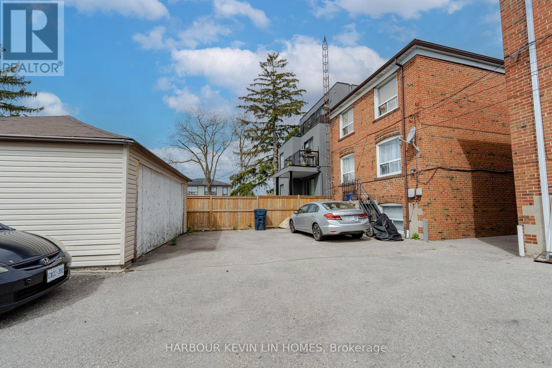6 Bedroom
3 Bathroom
Central Air Conditioning
Forced Air
$1,419,000
Welcome To Your Next Investment Opportunity In The Heart Of Toronto's Charming Keelesdale Neighbourhood! This Beautifully Renovated Home Boasts Three Large Self-Contained Units. All Units Have 2 Separate Entrances. Offering Versatility And Potential Rental Income. Step Inside To Discover Six Bedrooms, Three Kitchens, And 3 Baths. The Spacious Layout Provides Comfortable Living Spaces For Each Unit, Ensuring Privacy And Convenience For Tenants. For Added Convenience, A Large Double Car Garage Provides Secure Parking Or Additional Storage Space. Plus, With The Upcoming Crosstown LRT Station Just Steps Away, Commuting Will Be A Breeze For Residents. Investors Will Appreciate The Potential Rental Income From This Property, With The Added Bonus Of Coin-Operated Washer And Dryer On-Site, Generating Additional Revenue. The Laundry Equipment Is Well-Maintained, With The Washer Less Than A Year Old And The Dryer Less Than Three Years Old. Each Unit Is Equipped With Separate Hydro Meters, Offering Tenants The Flexibility To Manage Their Utilities Independently. Accessibility Is Also Key, With TTC Bus Routes 41 And 32 Just Steps Away, As Well As Easy Access To The Eglinton LRT Line. Recent Renovations Totaling Over $50,000 Have Transformed Two Of The Units, Including New Flooring, Bathrooms, Kitchens, And Updated Appliances, Ensuring A Modern And Comfortable Living Experience For Tenants. Don't Miss Out On This Fantastic Opportunity To Invest In A Prime Location With Great Potential. (Buyer Must Assume Tenants) (id:50787)
Property Details
|
MLS® Number
|
W8318048 |
|
Property Type
|
Single Family |
|
Community Name
|
Keelesdale-Eglinton West |
|
Parking Space Total
|
5 |
Building
|
Bathroom Total
|
3 |
|
Bedrooms Above Ground
|
6 |
|
Bedrooms Total
|
6 |
|
Appliances
|
Dryer, Refrigerator, Stove, Two Stoves, Washer, Window Coverings |
|
Basement Features
|
Apartment In Basement |
|
Basement Type
|
N/a |
|
Construction Style Attachment
|
Detached |
|
Cooling Type
|
Central Air Conditioning |
|
Exterior Finish
|
Brick |
|
Foundation Type
|
Concrete |
|
Heating Fuel
|
Natural Gas |
|
Heating Type
|
Forced Air |
|
Type
|
House |
|
Utility Water
|
Municipal Water |
Parking
Land
|
Acreage
|
No |
|
Sewer
|
Sanitary Sewer |
|
Size Irregular
|
26.33 X 120 Ft |
|
Size Total Text
|
26.33 X 120 Ft |
Rooms
| Level |
Type |
Length |
Width |
Dimensions |
|
Second Level |
Living Room |
|
|
Measurements not available |
|
Second Level |
Dining Room |
|
|
Measurements not available |
|
Third Level |
Kitchen |
|
|
Measurements not available |
|
Third Level |
Bedroom |
|
|
Measurements not available |
|
Third Level |
Bedroom 2 |
|
|
Measurements not available |
|
Third Level |
Living Room |
|
|
Measurements not available |
|
Third Level |
Dining Room |
|
|
Measurements not available |
|
Ground Level |
Bedroom |
|
|
Measurements not available |
|
Ground Level |
Bedroom 2 |
|
|
Measurements not available |
|
Ground Level |
Kitchen |
|
|
Measurements not available |
|
Ground Level |
Bedroom |
|
|
Measurements not available |
|
Ground Level |
Bedroom 2 |
|
|
Measurements not available |
https://www.realtor.ca/real-estate/26864334/18a-avon-drive-toronto-keelesdale-eglinton-west

