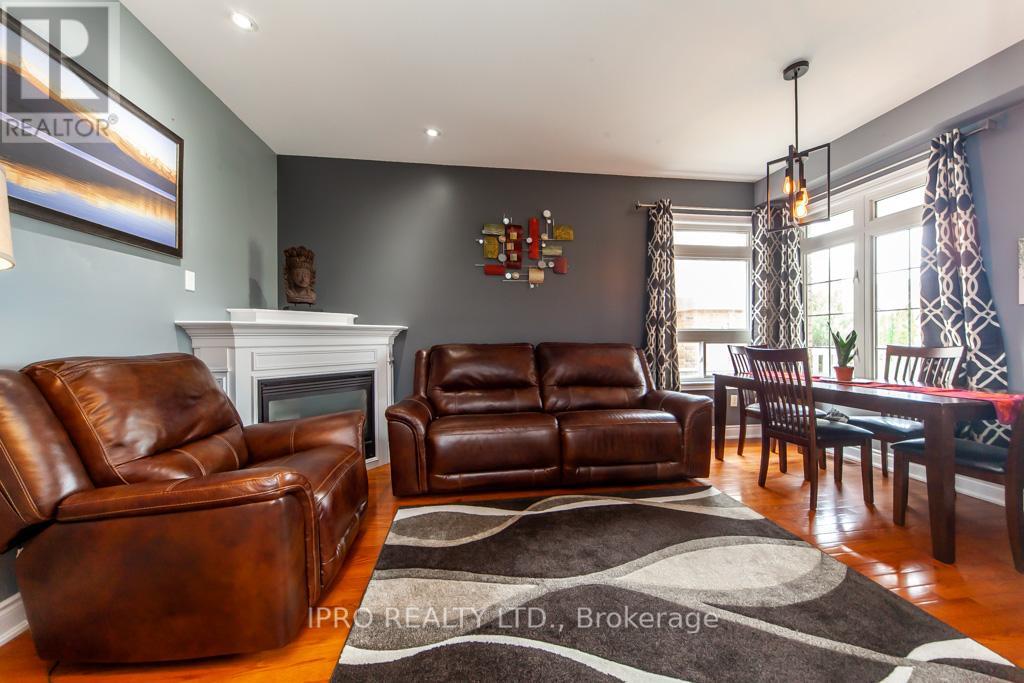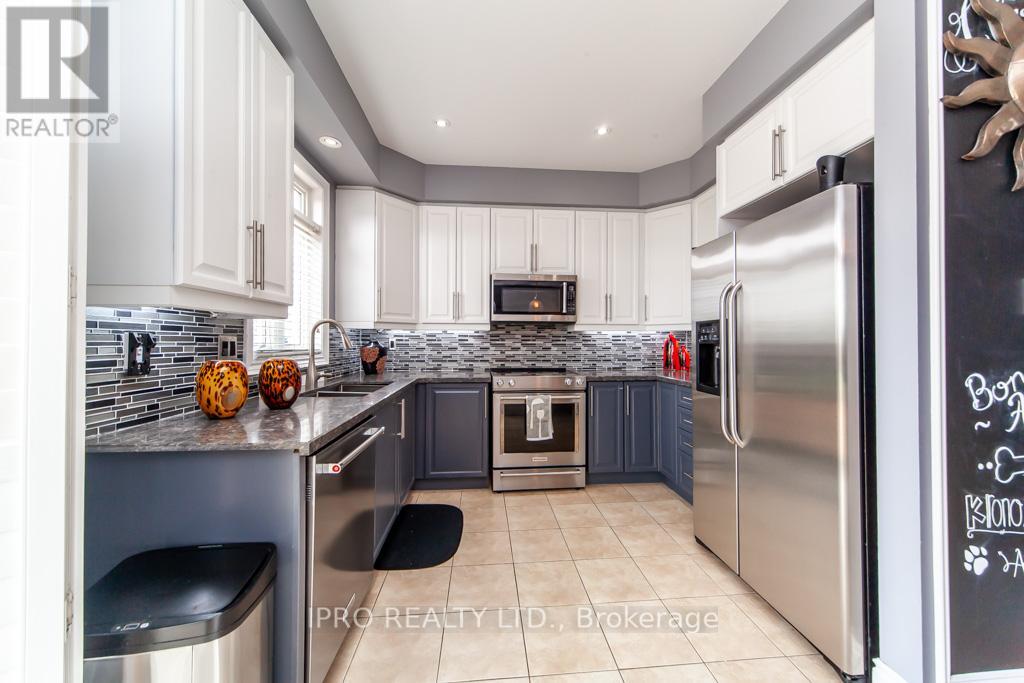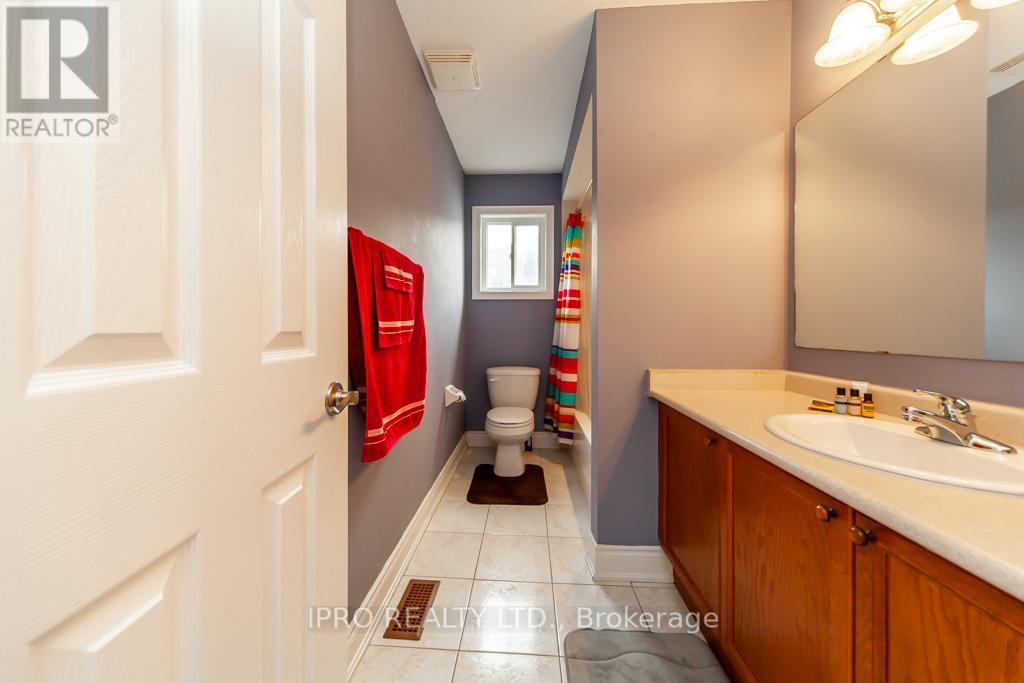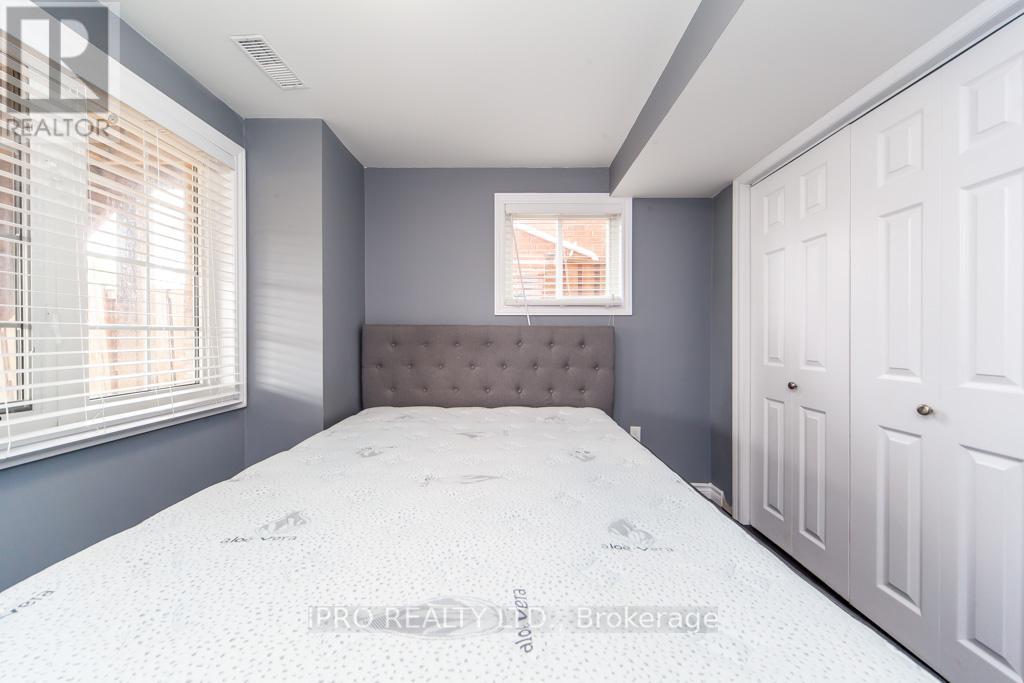4 Bedroom
4 Bathroom
Fireplace
Central Air Conditioning
Forced Air
$1,059,999
Gorgeous home ! Open concept, bright & move in ready. Hardwood floor & Wainscoting on main, formal dining room with gas fireplace, spacious family room open to large kitchen & eat-in with SS appliances, Quartz Countertops, upgraded backsplash & custom made kitchen island with pot & pans, drawers, W/O to huge double deck with custom Awning, perfect to watch the sunset & entertain. No neighbors behind & clear views. Main floor laundry with access to garage. Spacious Master bedroom w/ 5 piece en-suite. Walk out basement leads to covered sit out with Hot Tub (Included) and Shed. **** EXTRAS **** Walk Out 1 Bedroom Basement apartment. New Kitchen. 3 pc bath, pot lights & W/O to large deck & fenced yard. Was rented for $1800 month. Alternatively this can the 4th bedroom and office. (id:50787)
Property Details
|
MLS® Number
|
E8480472 |
|
Property Type
|
Single Family |
|
Community Name
|
Samac |
|
Parking Space Total
|
5 |
Building
|
Bathroom Total
|
4 |
|
Bedrooms Above Ground
|
3 |
|
Bedrooms Below Ground
|
1 |
|
Bedrooms Total
|
4 |
|
Appliances
|
Dryer, Hot Tub, Microwave, Oven, Refrigerator, Stove, Washer |
|
Basement Development
|
Finished |
|
Basement Features
|
Apartment In Basement, Walk Out |
|
Basement Type
|
N/a (finished) |
|
Construction Style Attachment
|
Detached |
|
Cooling Type
|
Central Air Conditioning |
|
Exterior Finish
|
Brick, Vinyl Siding |
|
Fireplace Present
|
Yes |
|
Foundation Type
|
Unknown |
|
Heating Fuel
|
Natural Gas |
|
Heating Type
|
Forced Air |
|
Stories Total
|
2 |
|
Type
|
House |
|
Utility Water
|
Municipal Water |
Parking
Land
|
Acreage
|
No |
|
Sewer
|
Sanitary Sewer |
|
Size Irregular
|
39.37 X 98.43 Ft |
|
Size Total Text
|
39.37 X 98.43 Ft |
Rooms
| Level |
Type |
Length |
Width |
Dimensions |
|
Second Level |
Primary Bedroom |
5.78 m |
4.02 m |
5.78 m x 4.02 m |
|
Second Level |
Bedroom 2 |
4.23 m |
2.84 m |
4.23 m x 2.84 m |
|
Second Level |
Bedroom 3 |
4.23 m |
2.84 m |
4.23 m x 2.84 m |
|
Basement |
Bedroom 4 |
2.79 m |
2.69 m |
2.79 m x 2.69 m |
|
Basement |
Recreational, Games Room |
4.85 m |
2.85 m |
4.85 m x 2.85 m |
|
Main Level |
Living Room |
2.98 m |
5.03 m |
2.98 m x 5.03 m |
|
Main Level |
Family Room |
3.32 m |
3.76 m |
3.32 m x 3.76 m |
|
Main Level |
Kitchen |
2.41 m |
3.27 m |
2.41 m x 3.27 m |
|
Main Level |
Eating Area |
2.46 m |
3.88 m |
2.46 m x 3.88 m |
https://www.realtor.ca/real-estate/27095137/1896-birchview-drive-oshawa-samac









































