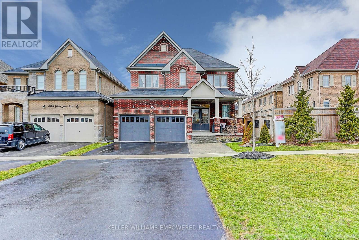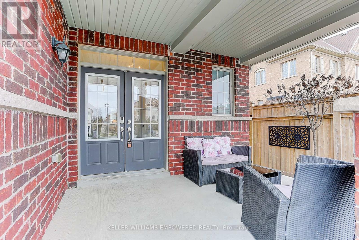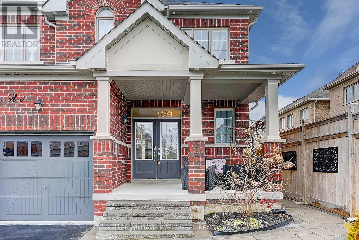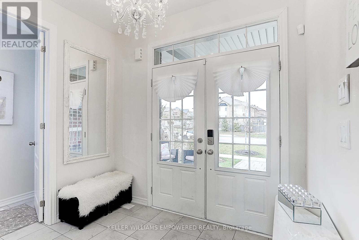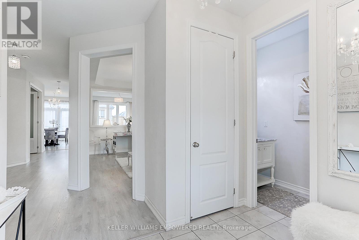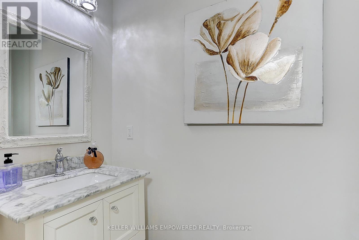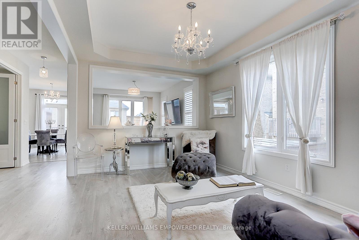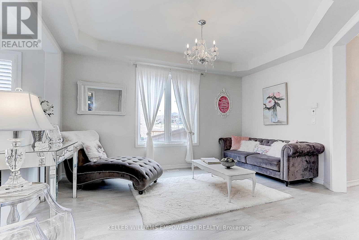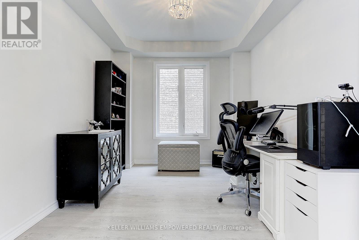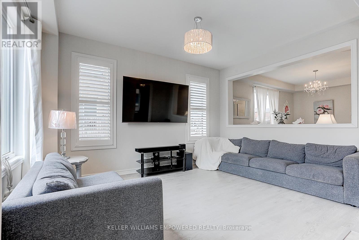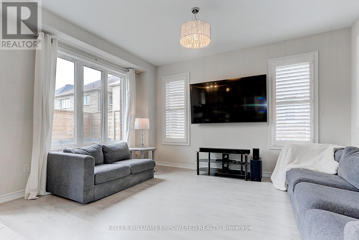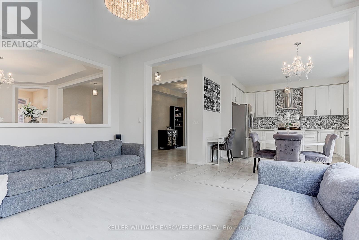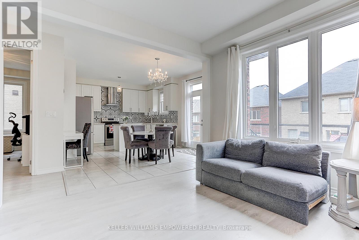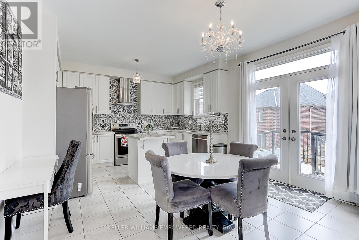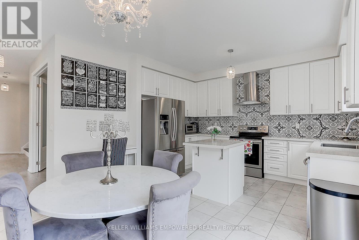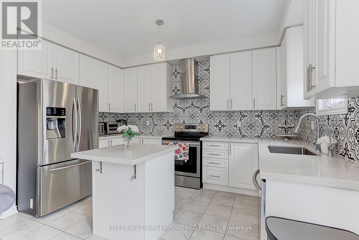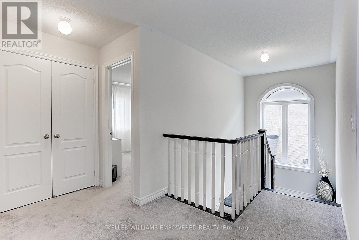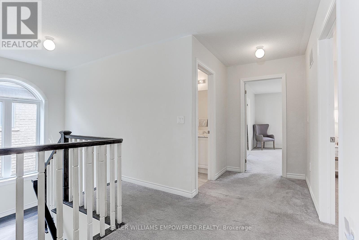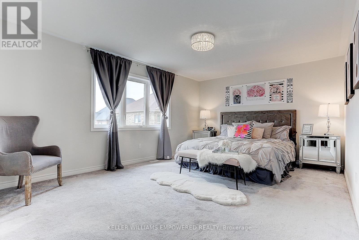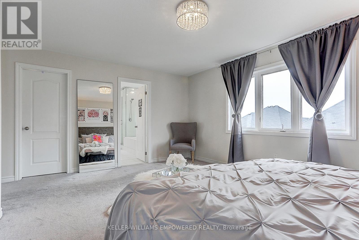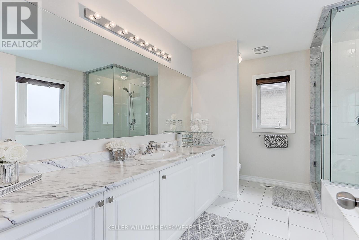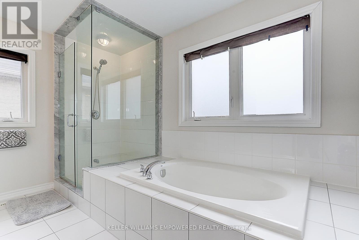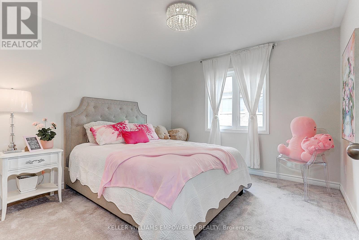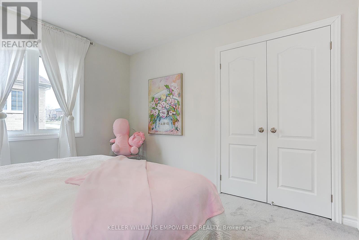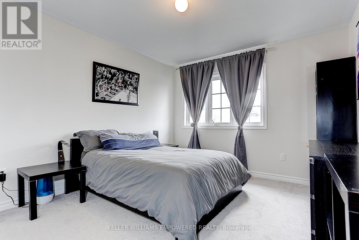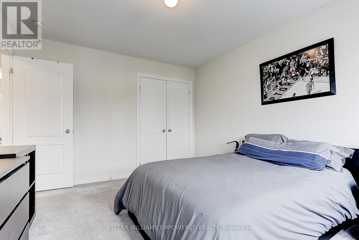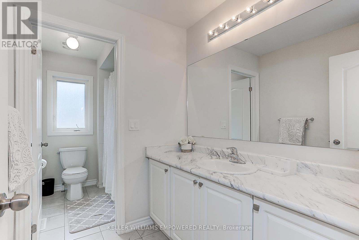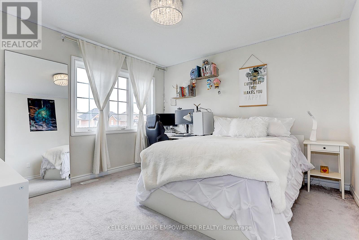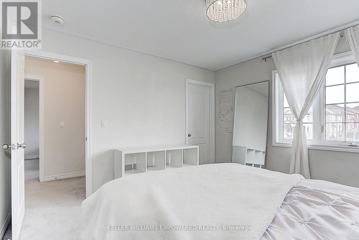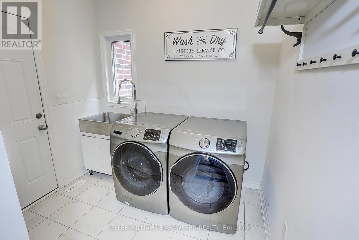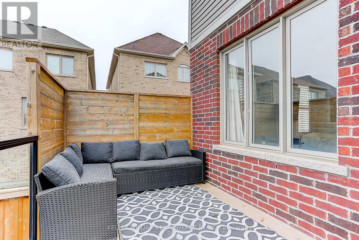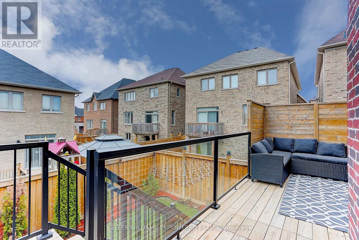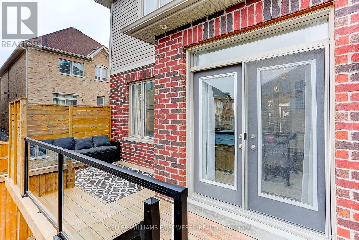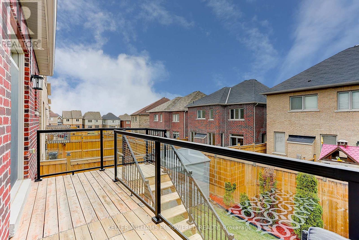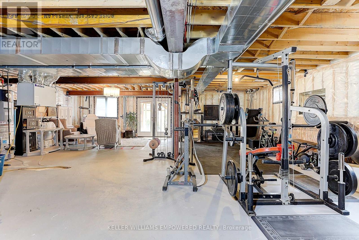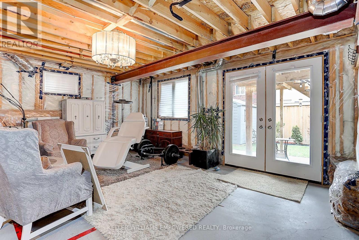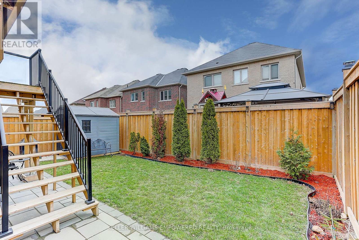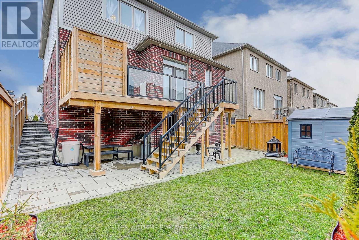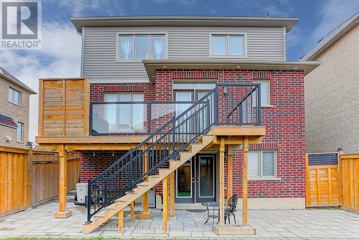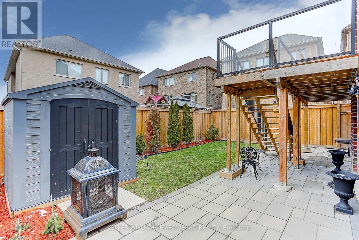1894 Grandview St N Oshawa, Ontario L1K 0Y6
$1,220,000
Spacious Custom Built By Delpark. Close To 3000 Sf House In The Sought After Community of Taunton In North Oshawa; Mins To Mall, School, Restaurant, Plaza, Entertainment, Costco, Highway, Etc. $$$+ Upgrades! 9"" Ceiling & Smooth Ceiling On Main, Upgraded Taller Doors & Windows; New Flooring & Light Fixtures, Kitchen W/ Island & Double Chef Desk, Upgraded Height Cabinets; 5 Pc Ensuite Master Bedroom. Windows In All Bathrooms & Laundry Room, Direct Access from Garage to House. Super Long Driveway, Can park maximum 8 cars. Walk Out Full-Size Basement Roughed-In Bath, Spectacular Hand Glass Railing on A Decent Sized Deck. Professional Landscaping & Interlock in the backyard. Spacious Shed. (id:50787)
Open House
This property has open houses!
3:00 pm
Ends at:5:00 pm
3:00 pm
Ends at:5:00 pm
Property Details
| MLS® Number | E8179074 |
| Property Type | Single Family |
| Community Name | Taunton |
| Parking Space Total | 6 |
Building
| Bathroom Total | 3 |
| Bedrooms Above Ground | 4 |
| Bedrooms Total | 4 |
| Basement Features | Walk Out |
| Basement Type | Full |
| Construction Style Attachment | Detached |
| Cooling Type | Central Air Conditioning |
| Exterior Finish | Brick |
| Fireplace Present | Yes |
| Heating Fuel | Natural Gas |
| Heating Type | Forced Air |
| Stories Total | 2 |
| Type | House |
Parking
| Attached Garage |
Land
| Acreage | No |
| Size Irregular | 40 X 110 Ft |
| Size Total Text | 40 X 110 Ft |
Rooms
| Level | Type | Length | Width | Dimensions |
|---|---|---|---|---|
| Second Level | Primary Bedroom | 5.34 m | 3.96 m | 5.34 m x 3.96 m |
| Second Level | Bedroom 2 | 4.27 m | 3.23 m | 4.27 m x 3.23 m |
| Second Level | Bedroom 3 | 4.27 m | 3.35 m | 4.27 m x 3.35 m |
| Second Level | Bedroom 4 | 3.96 m | 2.8 m | 3.96 m x 2.8 m |
| Basement | Recreational, Games Room | 8.23 m | 4 m | 8.23 m x 4 m |
| Flat | Laundry Room | 2.65 m | 1.8 m | 2.65 m x 1.8 m |
| Main Level | Great Room | 5.48 m | 4.87 m | 5.48 m x 4.87 m |
| Main Level | Kitchen | 4.87 m | 3.66 m | 4.87 m x 3.66 m |
| Main Level | Eating Area | 3.66 m | 1 m | 3.66 m x 1 m |
| Main Level | Family Room | 6.1 m | 3.96 m | 6.1 m x 3.96 m |
| Main Level | Dining Room | 6.1 m | 3.96 m | 6.1 m x 3.96 m |
| Main Level | Office | 3.5 m | 2.75 m | 3.5 m x 2.75 m |
https://www.realtor.ca/real-estate/26678529/1894-grandview-st-n-oshawa-taunton

