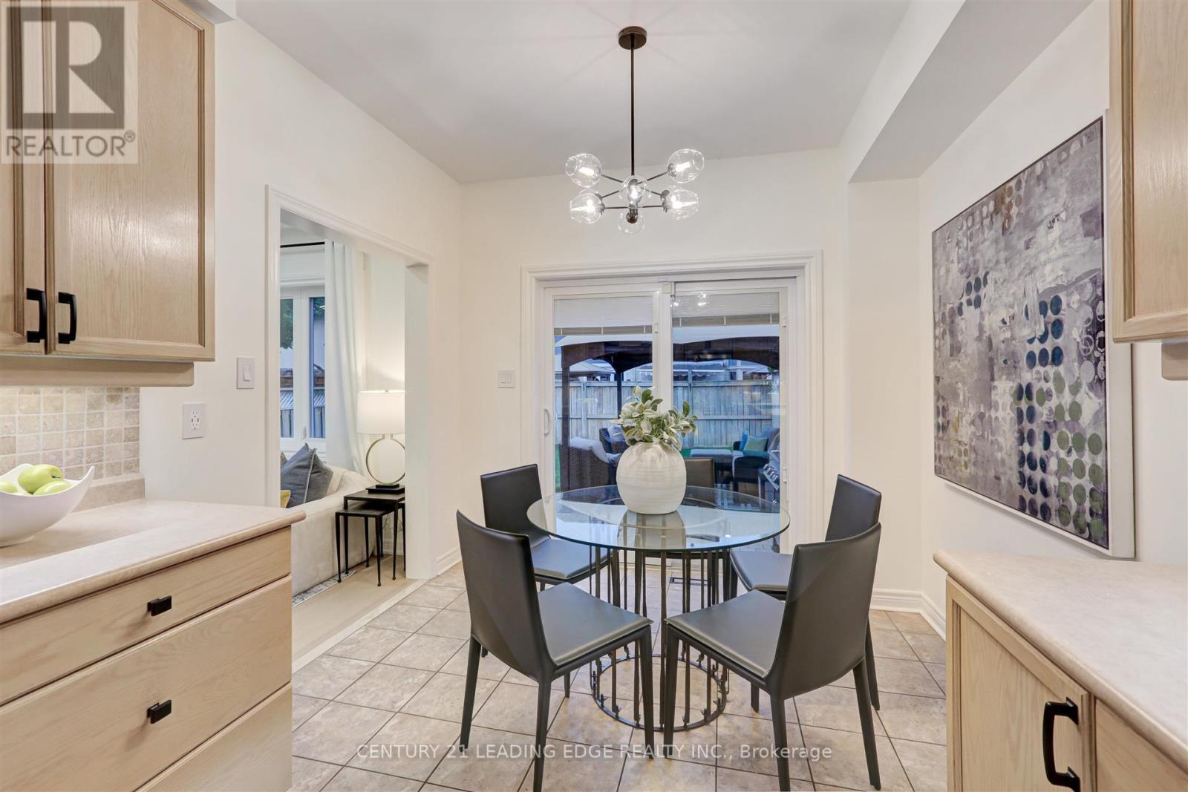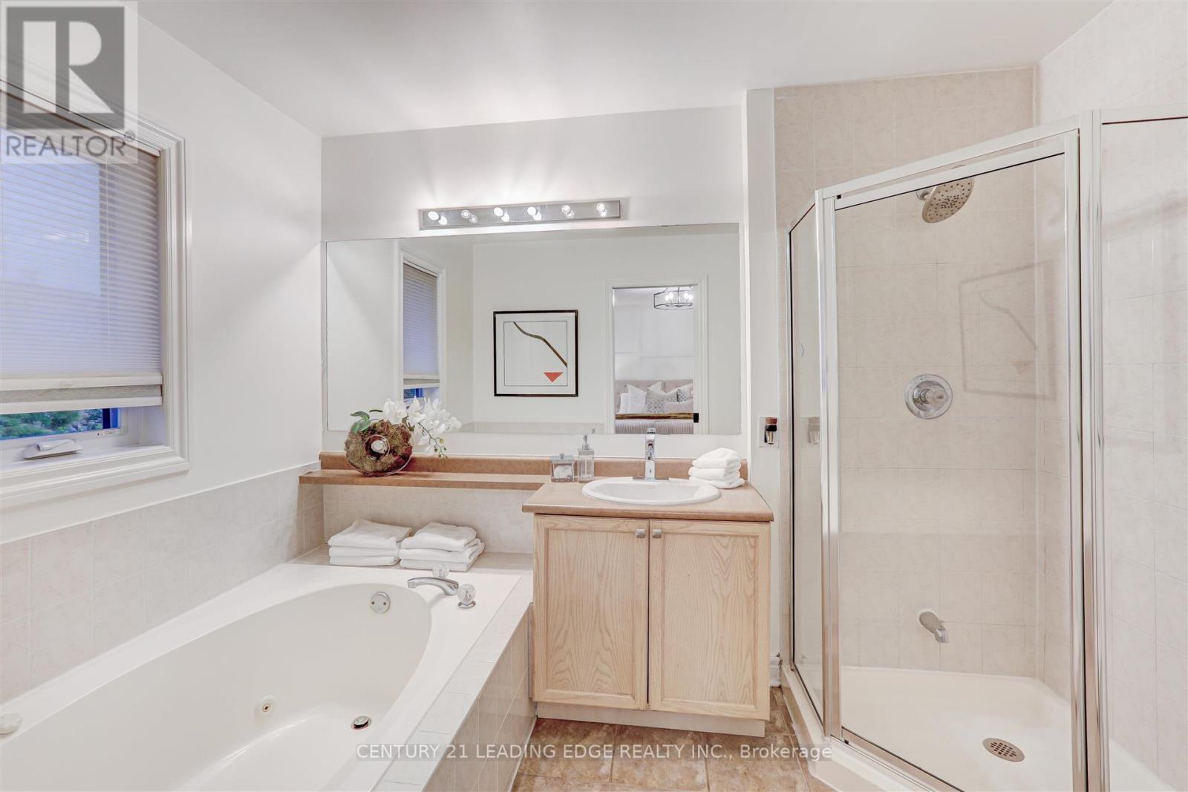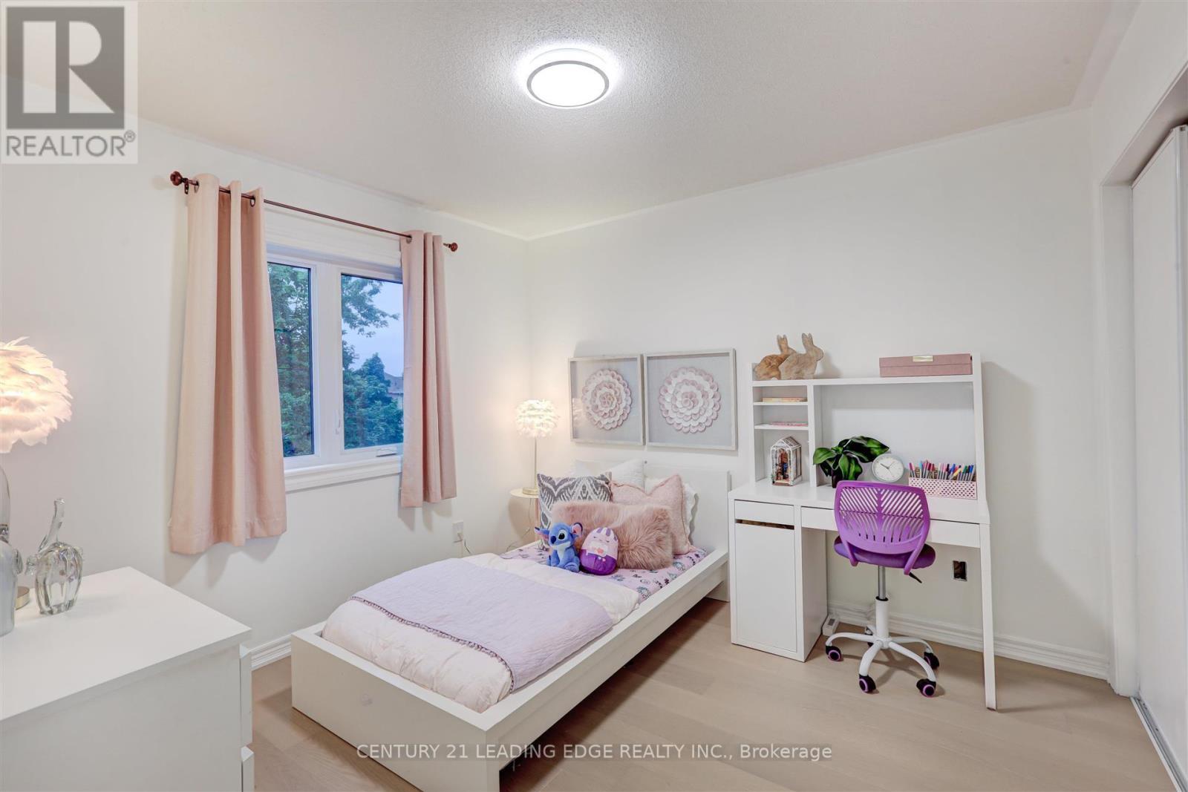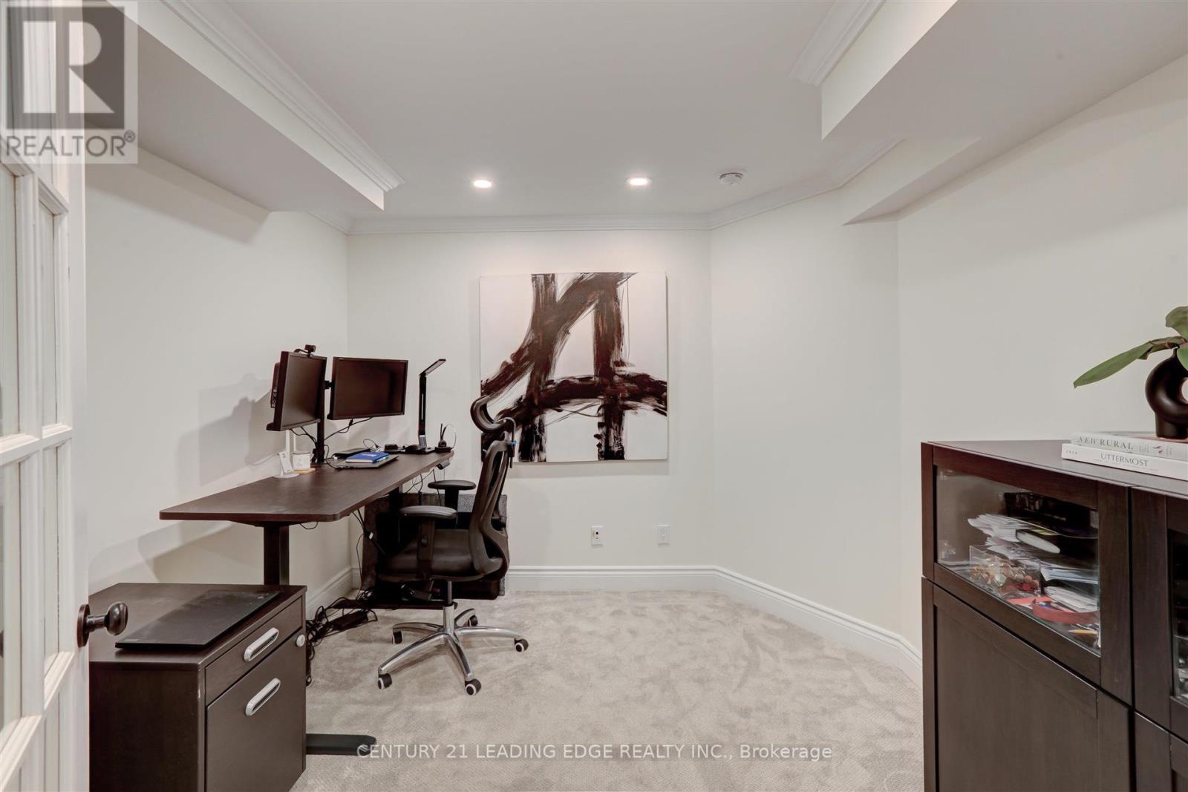1881 Stevington Crescent Mississauga, Ontario L5N 7S5
$999,998
Tastefully Renovated 3 Bedroom Semi With Finished Basement In The Highly Desired Meadowvale Village Community. This Stunning Home Boasts 9 Ft Ceilings On Main. Warm Gorgeous Light Oak Hardwood Floors Throughout. Large Kitchen With Eat In Breakfast Area With High End Stainless Steel Appliances. New Elegant Staircase Leads to 3 Bright and Spacious Bedrooms. Stunning Primary With Primary Ensuite and Large Walk In Closet. Professionally Finished Basement Office And Recreation Area With Fireplace. Backyard Oasis With Large Patio Perfect For Entertaining. Close to Highways, 407, Top Tier Schools, Parks, Shopping, Recreation and More!!!! **** EXTRAS **** Stainless Steel Appliances. Kitchen Garburator, CVAC And Accessories, Double Car Garage With Remote Access, 2 Gas Fireplaces and More! (id:50787)
Open House
This property has open houses!
2:00 pm
Ends at:4:00 pm
2:00 pm
Ends at:4:00 pm
Property Details
| MLS® Number | W9010627 |
| Property Type | Single Family |
| Community Name | Meadowvale Village |
| Parking Space Total | 6 |
Building
| Bathroom Total | 3 |
| Bedrooms Above Ground | 3 |
| Bedrooms Total | 3 |
| Appliances | Central Vacuum, Garage Door Opener Remote(s) |
| Basement Development | Finished |
| Basement Type | N/a (finished) |
| Construction Style Attachment | Semi-detached |
| Cooling Type | Central Air Conditioning |
| Exterior Finish | Brick, Vinyl Siding |
| Foundation Type | Concrete |
| Heating Fuel | Natural Gas |
| Heating Type | Forced Air |
| Stories Total | 2 |
| Type | House |
| Utility Water | Municipal Water |
Parking
| Garage |
Land
| Acreage | No |
| Sewer | Sanitary Sewer |
| Size Irregular | 27 X 105 Ft |
| Size Total Text | 27 X 105 Ft |
Rooms
| Level | Type | Length | Width | Dimensions |
|---|---|---|---|---|
| Second Level | Primary Bedroom | 4.81 m | 3.76 m | 4.81 m x 3.76 m |
| Second Level | Bedroom 2 | 3.21 m | 2.95 m | 3.21 m x 2.95 m |
| Second Level | Bedroom 3 | 3.25 m | 3.21 m | 3.25 m x 3.21 m |
| Basement | Recreational, Games Room | 5.61 m | 3.3 m | 5.61 m x 3.3 m |
| Basement | Office | 2.9 m | 2.6 m | 2.9 m x 2.6 m |
| Main Level | Living Room | 4.584 m | 3.36 m | 4.584 m x 3.36 m |
| Main Level | Dining Room | 3.17 m | 3.11 m | 3.17 m x 3.11 m |
| Main Level | Kitchen | 3.58 m | 2.96 m | 3.58 m x 2.96 m |
| Main Level | Eating Area | 2.98 m | 2.25 m | 2.98 m x 2.25 m |
https://www.realtor.ca/real-estate/27123500/1881-stevington-crescent-mississauga-meadowvale-village



























