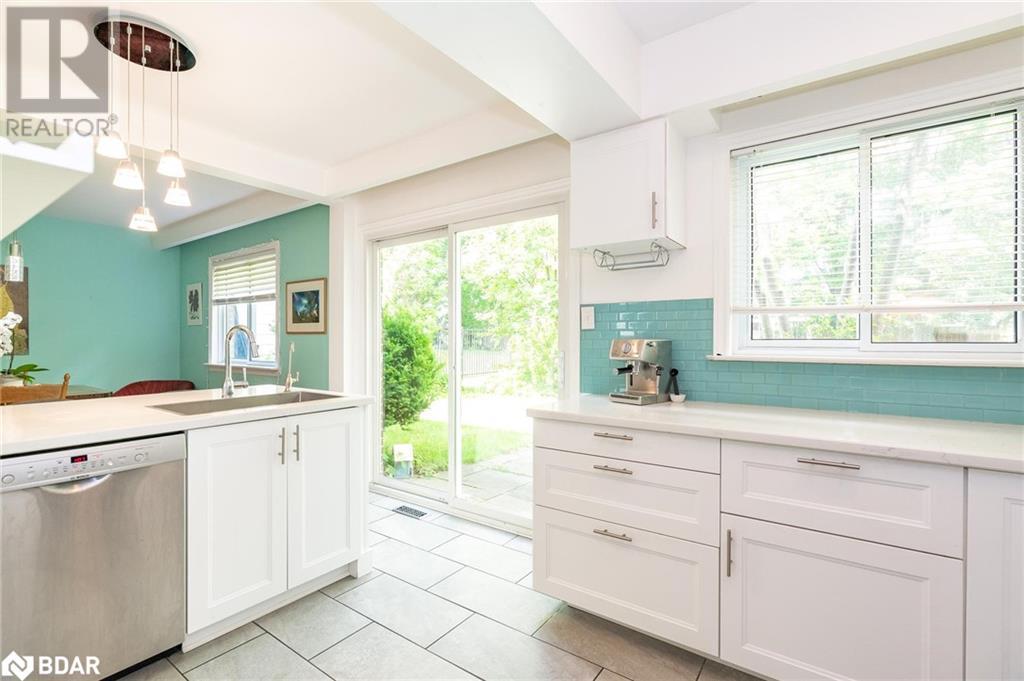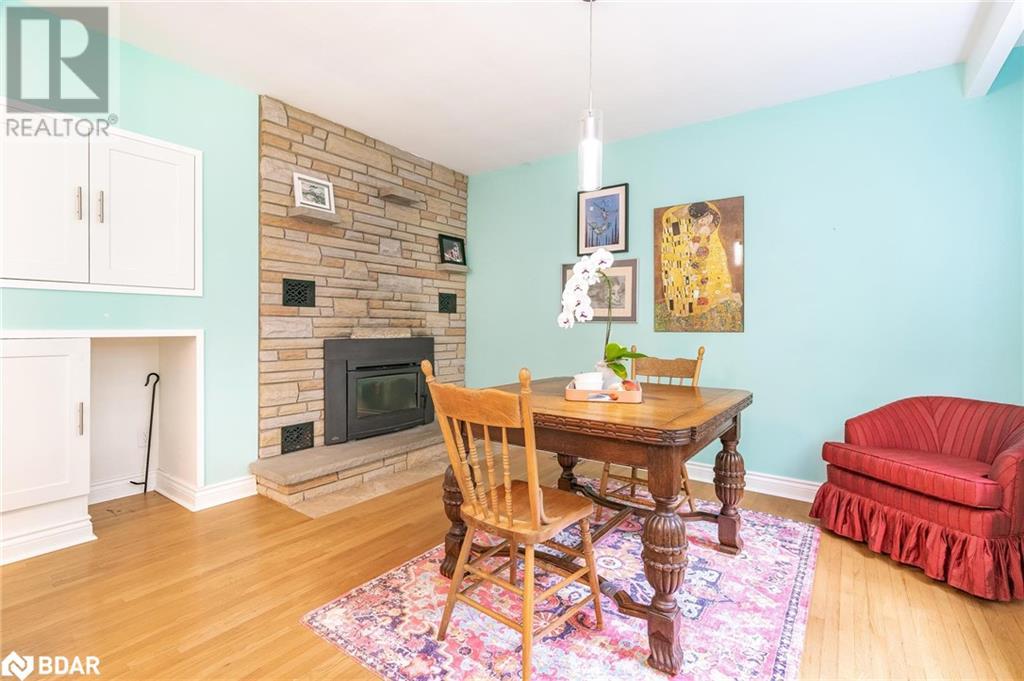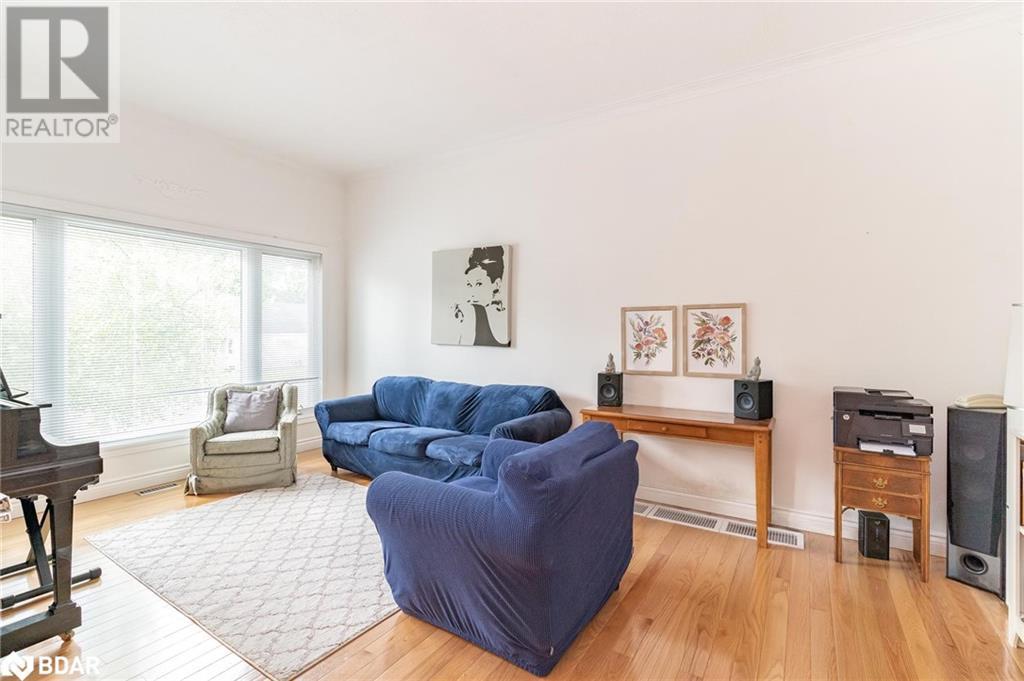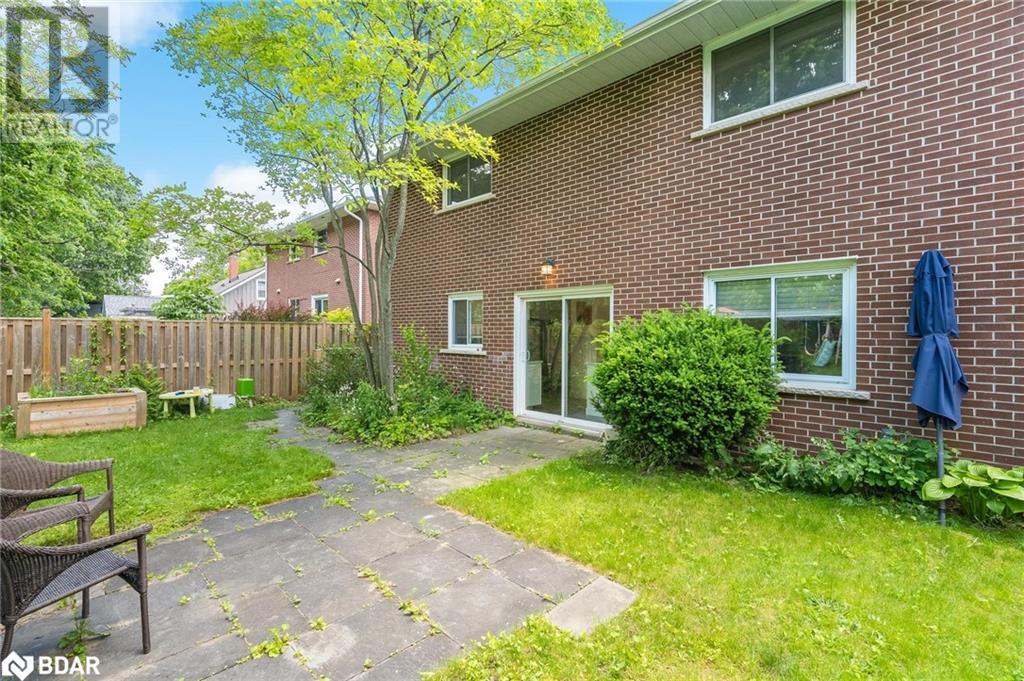4 Bedroom
2 Bathroom
1977 sqft
Fireplace
Central Air Conditioning
Forced Air
$785,000
Top 5 Reasons You Will Love This Home: 1) Move-in ready gem is nestled in a sought-after neighbourhood on a large lot, just a short walk from the waterfront 2) 4-level backsplit boasting a generous layout filled with natural light, featuring an updated kitchen with quartz countertops and modern bathrooms 3) Upstairs, you'll find three spacious bedrooms with large windows and a contemporary 4-piece bathroom 4) The basement includes a sizable bedroom with elegant French doors, offering privacy and charm 5) Fully fenced backyard is a serene retreat with mature trees, a patio, a garden shed, and plenty of greenspace for outdoor activities. 1,977 fin.sq.ft. Age 58. Visit our website for more detailed information. (id:50787)
Property Details
|
MLS® Number
|
40615967 |
|
Property Type
|
Single Family |
|
Amenities Near By
|
Beach, Park, Schools |
|
Equipment Type
|
Water Heater |
|
Features
|
Paved Driveway |
|
Parking Space Total
|
3 |
|
Rental Equipment Type
|
Water Heater |
|
Structure
|
Shed |
Building
|
Bathroom Total
|
2 |
|
Bedrooms Above Ground
|
3 |
|
Bedrooms Below Ground
|
1 |
|
Bedrooms Total
|
4 |
|
Appliances
|
Dishwasher, Dryer, Stove, Washer, Hood Fan |
|
Basement Development
|
Finished |
|
Basement Type
|
Full (finished) |
|
Constructed Date
|
1966 |
|
Construction Style Attachment
|
Detached |
|
Cooling Type
|
Central Air Conditioning |
|
Exterior Finish
|
Brick |
|
Fireplace Fuel
|
Wood |
|
Fireplace Present
|
Yes |
|
Fireplace Total
|
1 |
|
Fireplace Type
|
Other - See Remarks |
|
Foundation Type
|
Block |
|
Heating Fuel
|
Natural Gas |
|
Heating Type
|
Forced Air |
|
Size Interior
|
1977 Sqft |
|
Type
|
House |
|
Utility Water
|
Municipal Water |
Parking
Land
|
Acreage
|
No |
|
Fence Type
|
Fence |
|
Land Amenities
|
Beach, Park, Schools |
|
Sewer
|
Municipal Sewage System |
|
Size Depth
|
150 Ft |
|
Size Frontage
|
45 Ft |
|
Size Total Text
|
Under 1/2 Acre |
|
Zoning Description
|
R2 |
Rooms
| Level |
Type |
Length |
Width |
Dimensions |
|
Second Level |
Living Room |
|
|
18'6'' x 11'6'' |
|
Third Level |
4pc Bathroom |
|
|
Measurements not available |
|
Third Level |
Bedroom |
|
|
14'5'' x 9'1'' |
|
Third Level |
Bedroom |
|
|
19'0'' x 17'1'' |
|
Third Level |
Primary Bedroom |
|
|
14'5'' x 11'5'' |
|
Basement |
Bedroom |
|
|
11'4'' x 10'7'' |
|
Main Level |
3pc Bathroom |
|
|
Measurements not available |
|
Main Level |
Dining Room |
|
|
12'7'' x 11'3'' |
|
Main Level |
Kitchen |
|
|
14'11'' x 12'7'' |
https://www.realtor.ca/real-estate/27127850/188-napier-street-barrie























