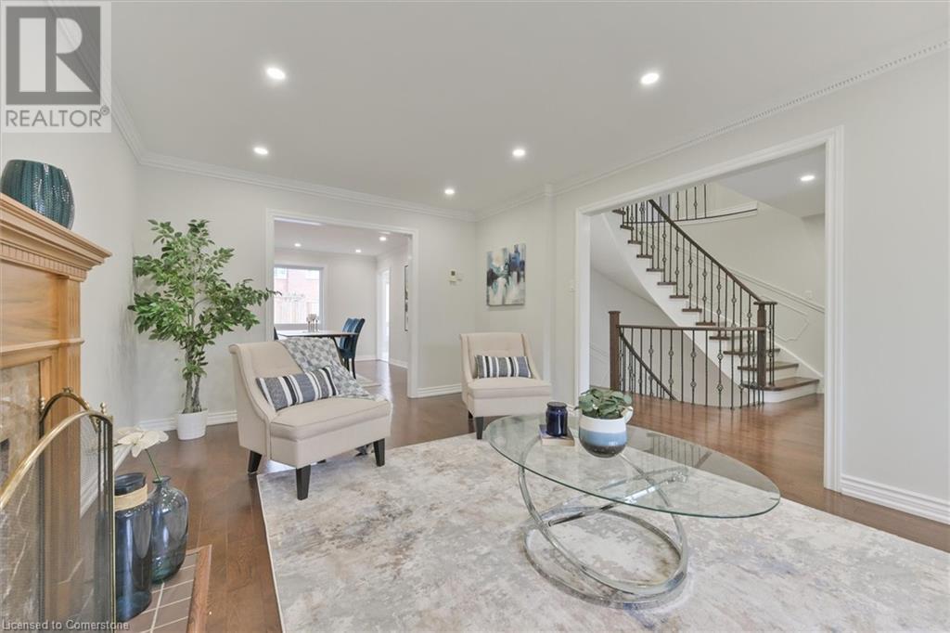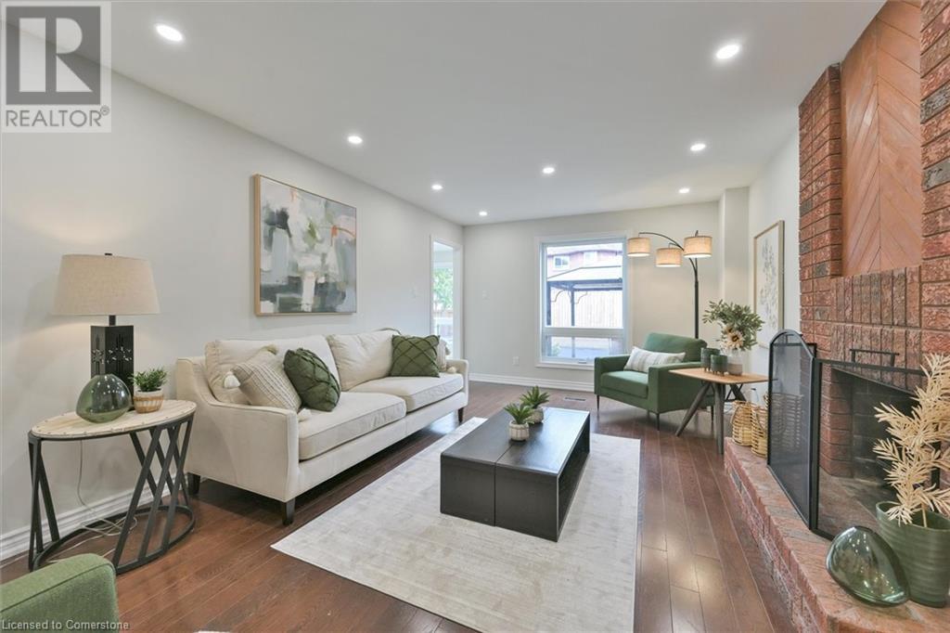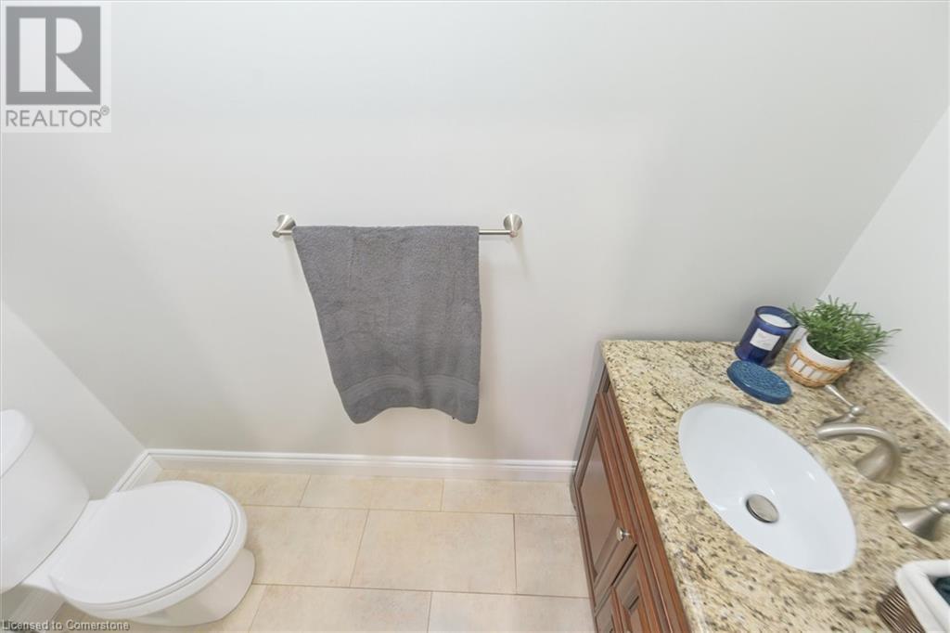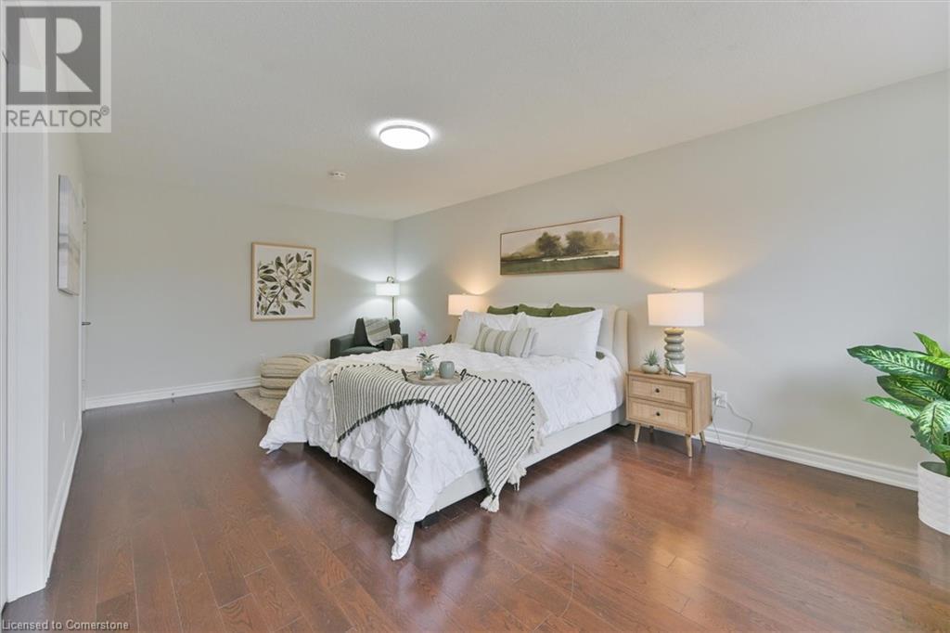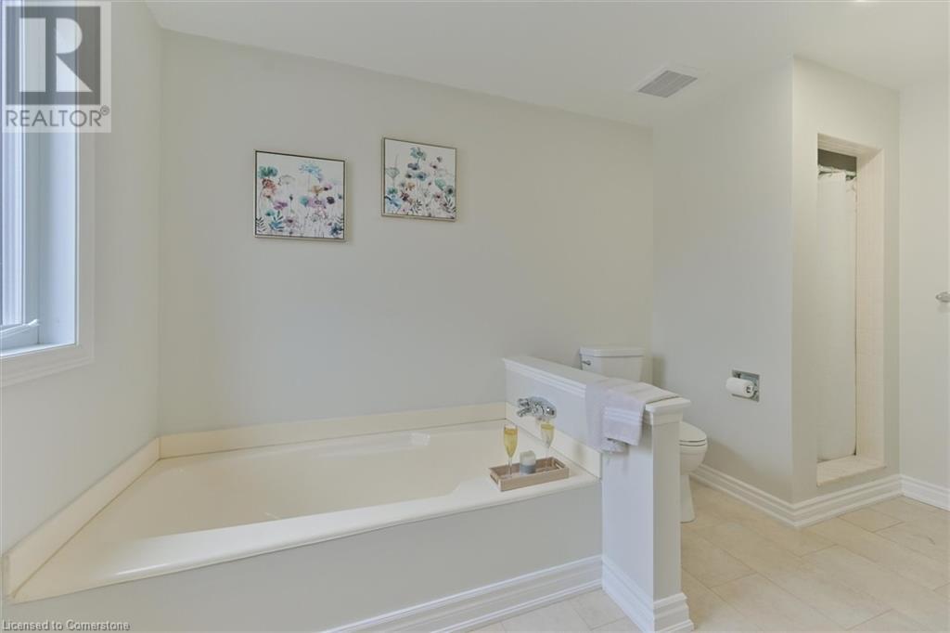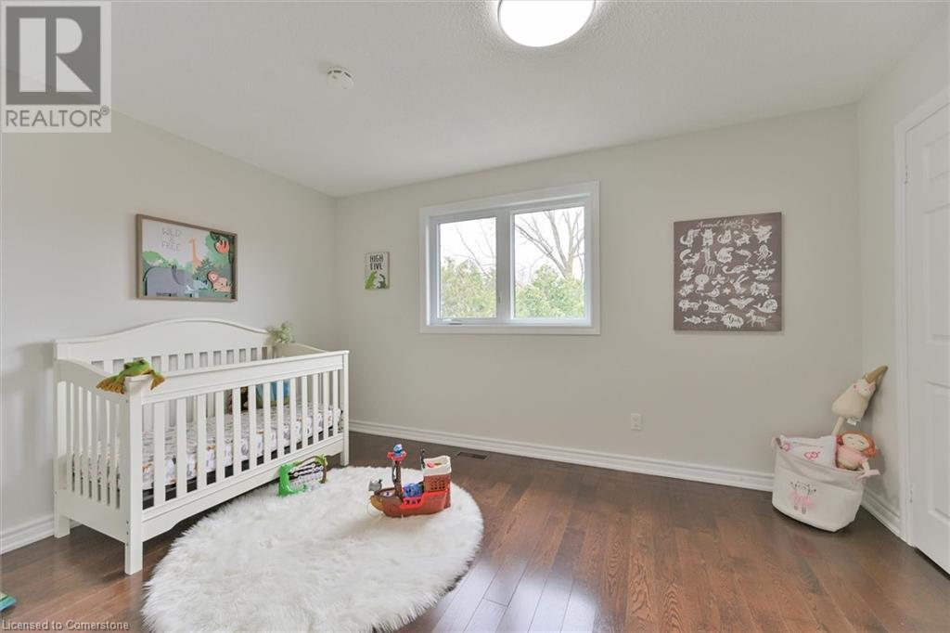5 Bedroom
5 Bathroom
3629 sqft
2 Level
Central Air Conditioning
Forced Air
$1,728,000
Prestigious Sawmill Valley - Executive Home on a Desirable Court Location Welcome to this sprawling 4+1 bedroom located on a quiet, sought-after court. This family- friendly neighborhood offers peace and tranquility, complemented by a welcoming atmosphere. This beautifully maintained home offers just under 2,700 square feet of living space and is ideal for a growing and active family. The main floor features one-year-old hardwood flooring and a convenient laundry room. Two spacious primary bedrooms with ensuite bathrooms are located upstairs, offering both comfort and privacy. The lower level includes a professionally finished in- law suite, complete with a bedroom, kitchen, and bathroom-perfect for extended family or guests. The home also boasts five bathrooms, three fireplaces, and an inground pool, making it ideal for both everyday living and entertaining. Recent updates include the roof, windows, and plumbing, ensuring peace of mind for years to come. Located close to schools and offering easy access to Highway 403, this property combines luxury, functionality, and convenience in one exceptional package-perfect for creating lasting family memories. (id:50787)
Property Details
|
MLS® Number
|
40714829 |
|
Property Type
|
Single Family |
|
Amenities Near By
|
Schools, Shopping |
|
Parking Space Total
|
4 |
Building
|
Bathroom Total
|
5 |
|
Bedrooms Above Ground
|
4 |
|
Bedrooms Below Ground
|
1 |
|
Bedrooms Total
|
5 |
|
Appliances
|
Dishwasher, Dryer, Refrigerator, Stove, Washer, Gas Stove(s) |
|
Architectural Style
|
2 Level |
|
Basement Development
|
Finished |
|
Basement Type
|
Full (finished) |
|
Construction Style Attachment
|
Detached |
|
Cooling Type
|
Central Air Conditioning |
|
Exterior Finish
|
Brick |
|
Foundation Type
|
Poured Concrete |
|
Half Bath Total
|
2 |
|
Heating Fuel
|
Natural Gas |
|
Heating Type
|
Forced Air |
|
Stories Total
|
2 |
|
Size Interior
|
3629 Sqft |
|
Type
|
House |
|
Utility Water
|
Municipal Water |
Parking
Land
|
Access Type
|
Highway Nearby |
|
Acreage
|
No |
|
Land Amenities
|
Schools, Shopping |
|
Sewer
|
Municipal Sewage System |
|
Size Depth
|
120 Ft |
|
Size Frontage
|
50 Ft |
|
Size Total Text
|
Under 1/2 Acre |
|
Zoning Description
|
R3 |
Rooms
| Level |
Type |
Length |
Width |
Dimensions |
|
Second Level |
2pc Bathroom |
|
|
7'6'' x 10'4'' |
|
Second Level |
4pc Bathroom |
|
|
11'11'' x 12'10'' |
|
Second Level |
4pc Bathroom |
|
|
8'4'' x 7'7'' |
|
Second Level |
Bedroom |
|
|
12'0'' x 13'9'' |
|
Second Level |
Bedroom |
|
|
13'2'' x 10'4'' |
|
Second Level |
Bedroom |
|
|
11'7'' x 16'10'' |
|
Second Level |
Primary Bedroom |
|
|
12'0'' x 20'5'' |
|
Basement |
Kitchen |
|
|
11'11'' x 6'10'' |
|
Basement |
Bedroom |
|
|
11'7'' x 16'10'' |
|
Basement |
5pc Bathroom |
|
|
11'11'' x 12'10'' |
|
Main Level |
2pc Bathroom |
|
|
Measurements not available |
|
Main Level |
Laundry Room |
|
|
8'6'' x 6'7'' |
|
Main Level |
Family Room |
|
|
12'0'' x 20'4'' |
|
Main Level |
Kitchen |
|
|
11'11'' x 10'6'' |
|
Main Level |
Dining Room |
|
|
11'7'' x 14'2'' |
|
Main Level |
Living Room |
|
|
11'7'' x 21'0'' |
https://www.realtor.ca/real-estate/28137816/1878-flintlock-court-mississauga






