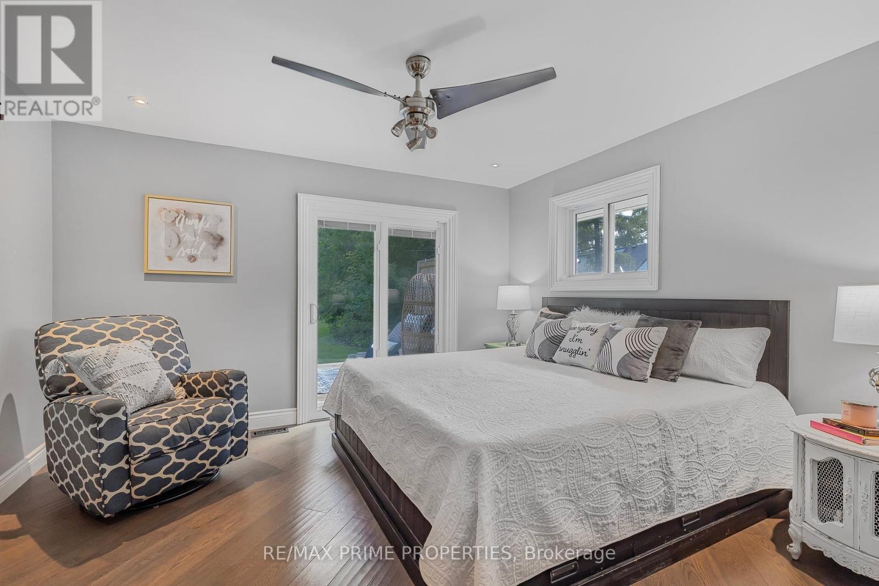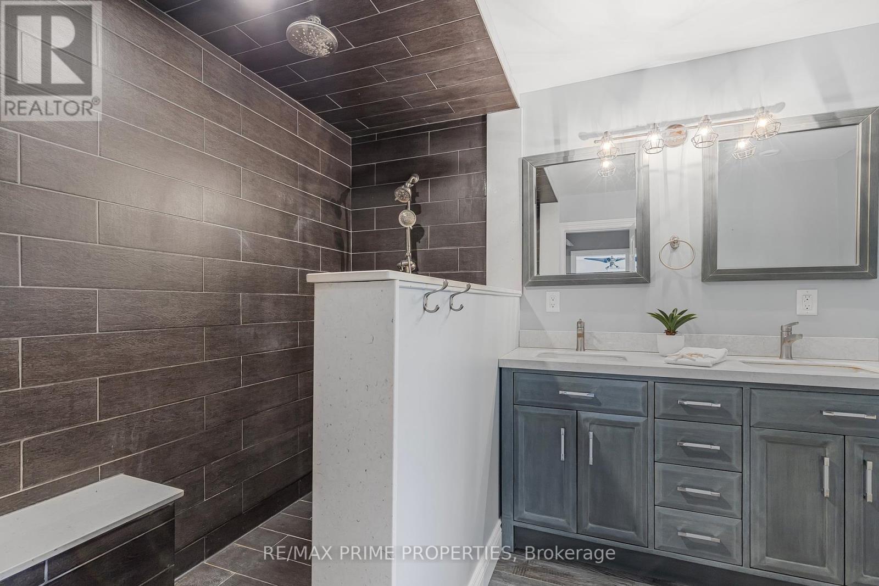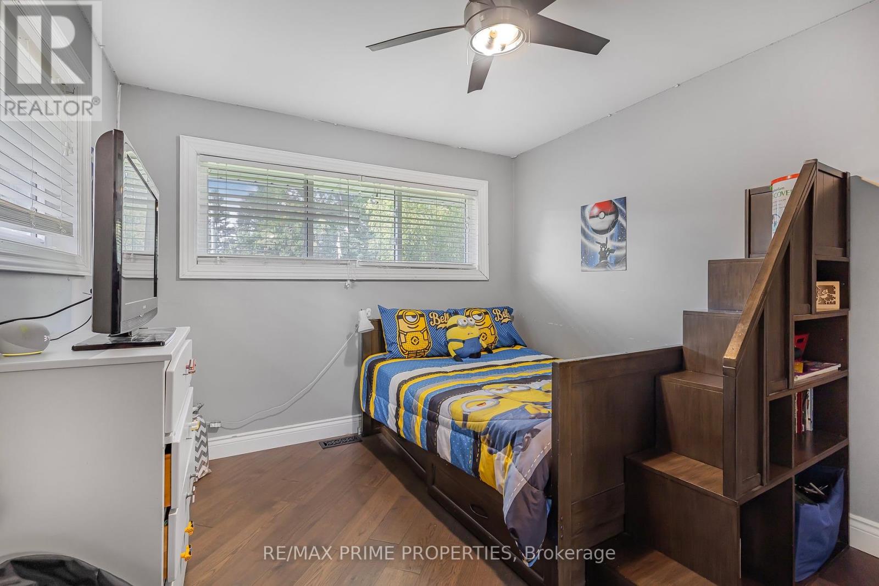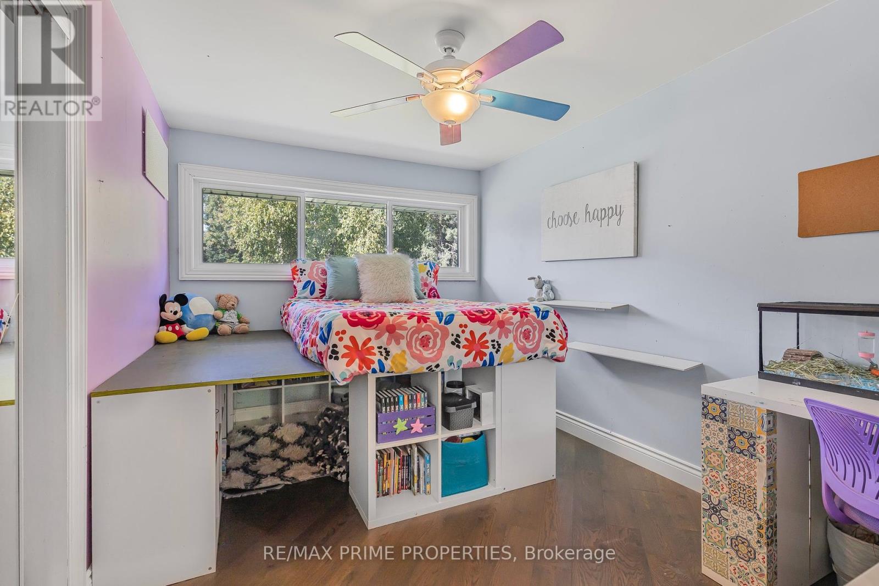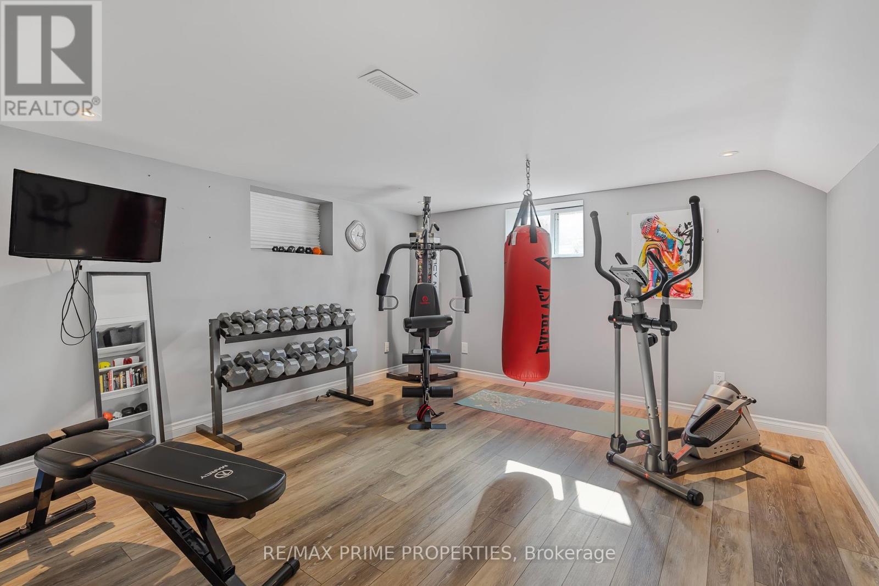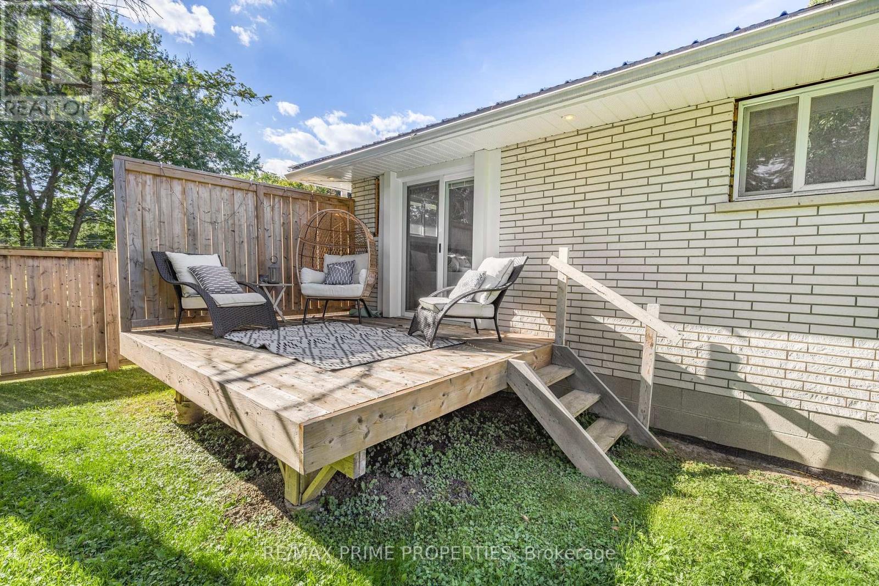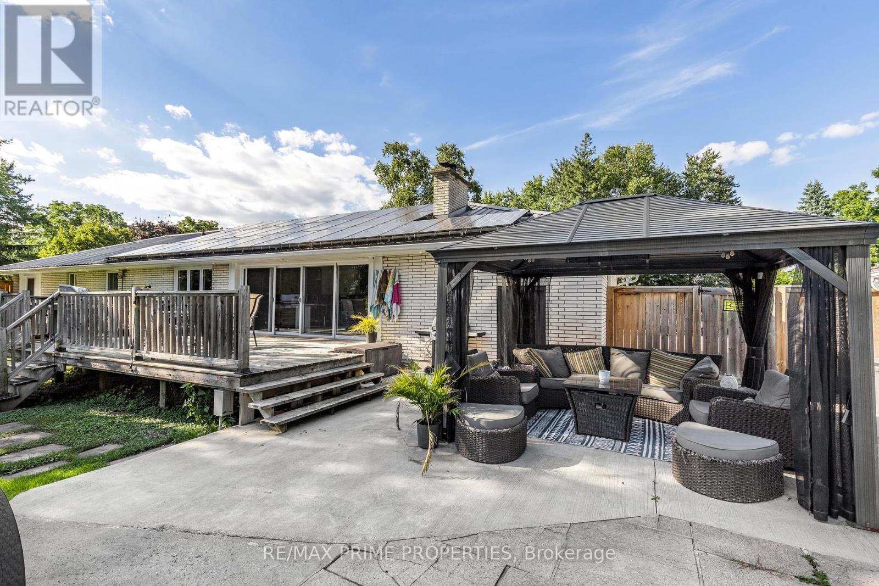4 Bedroom
3 Bathroom
Bungalow
Fireplace
Inground Pool
Central Air Conditioning
Forced Air
$1,895,000
Expansive 3 + 1 bedroom brick bungalow sitting on 1.8 acres in the heart of Sharon. The main floor, living room, dining room, and family room all flow around the kitchen and out to the deck and pool making this an entertainer's dream. With 3 generously sized bedrooms, the primary features a walk-in dressing room and a luxurious 5-piece ensuite. The finished basement offers another large bedroom (currently used as a gym), a bright rec room, laundry, 3 3-piece bath and a large partly finished great room suitable for an inlaw suite kitchen and has a separate entrance up to the garage. Included in this sale are the existing fridge, stove, dishwasher, built-in microwave, washer & dryer, furnace & A/C(2015), hot water tank, metal roof (2017), New windows 2015/2021, salt water heated pool, metal gazebo, change cabana with sauna, 30x35 detached insulated heated garage/shop with 10 feet doors. **** EXTRAS **** 1.8 acres, RU zoning allowing a multitude of business opportunities, large brick bungalow, basement with separate entrance, inground heated pool, Parking for 15+ vehicles, large insulated heated detached garage/shop. Do I need to say more? (id:50787)
Property Details
|
MLS® Number
|
N9343224 |
|
Property Type
|
Single Family |
|
Community Name
|
Sharon |
|
Features
|
Level Lot, Irregular Lot Size |
|
Parking Space Total
|
20 |
|
Pool Type
|
Inground Pool |
|
Structure
|
Workshop |
Building
|
Bathroom Total
|
3 |
|
Bedrooms Above Ground
|
3 |
|
Bedrooms Below Ground
|
1 |
|
Bedrooms Total
|
4 |
|
Amenities
|
Fireplace(s) |
|
Appliances
|
Water Heater, Dishwasher, Dryer, Microwave, Refrigerator, Sauna, Stove, Washer |
|
Architectural Style
|
Bungalow |
|
Basement Development
|
Finished |
|
Basement Features
|
Separate Entrance |
|
Basement Type
|
N/a (finished) |
|
Construction Style Attachment
|
Detached |
|
Cooling Type
|
Central Air Conditioning |
|
Exterior Finish
|
Brick |
|
Fire Protection
|
Smoke Detectors |
|
Fireplace Present
|
Yes |
|
Fireplace Total
|
1 |
|
Foundation Type
|
Unknown |
|
Heating Fuel
|
Natural Gas |
|
Heating Type
|
Forced Air |
|
Stories Total
|
1 |
|
Type
|
House |
|
Utility Water
|
Municipal Water |
Parking
Land
|
Acreage
|
No |
|
Sewer
|
Septic System |
|
Size Depth
|
204 Ft |
|
Size Frontage
|
420 Ft |
|
Size Irregular
|
420 X 204 Ft ; 1.8 Acre Back Lot |
|
Size Total Text
|
420 X 204 Ft ; 1.8 Acre Back Lot |
|
Zoning Description
|
Ru |
Rooms
| Level |
Type |
Length |
Width |
Dimensions |
|
Lower Level |
Recreational, Games Room |
5.59 m |
4.45 m |
5.59 m x 4.45 m |
|
Lower Level |
Bedroom |
4.61 m |
3.92 m |
4.61 m x 3.92 m |
|
Lower Level |
Other |
9.76 m |
7.63 m |
9.76 m x 7.63 m |
|
Main Level |
Living Room |
5.38 m |
4.03 m |
5.38 m x 4.03 m |
|
Main Level |
Dining Room |
4.03 m |
3.6 m |
4.03 m x 3.6 m |
|
Main Level |
Kitchen |
5.99 m |
3.62 m |
5.99 m x 3.62 m |
|
Main Level |
Family Room |
3.92 m |
3.62 m |
3.92 m x 3.62 m |
|
Main Level |
Primary Bedroom |
3.92 m |
3.62 m |
3.92 m x 3.62 m |
|
Main Level |
Bedroom |
3.7 m |
3 m |
3.7 m x 3 m |
|
Main Level |
Bedroom |
4 m |
2.78 m |
4 m x 2.78 m |
Utilities
https://www.realtor.ca/real-estate/27398539/18705-leslie-street-east-gwillimbury-sharon-sharon















