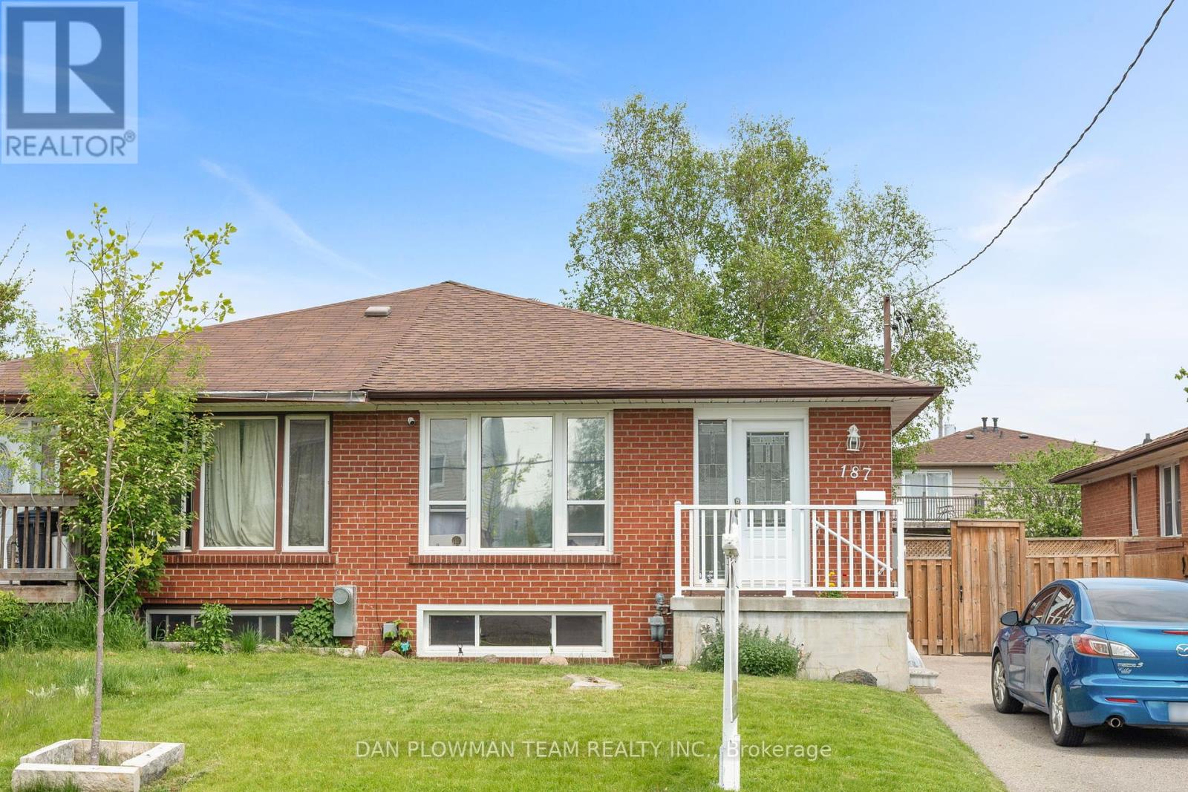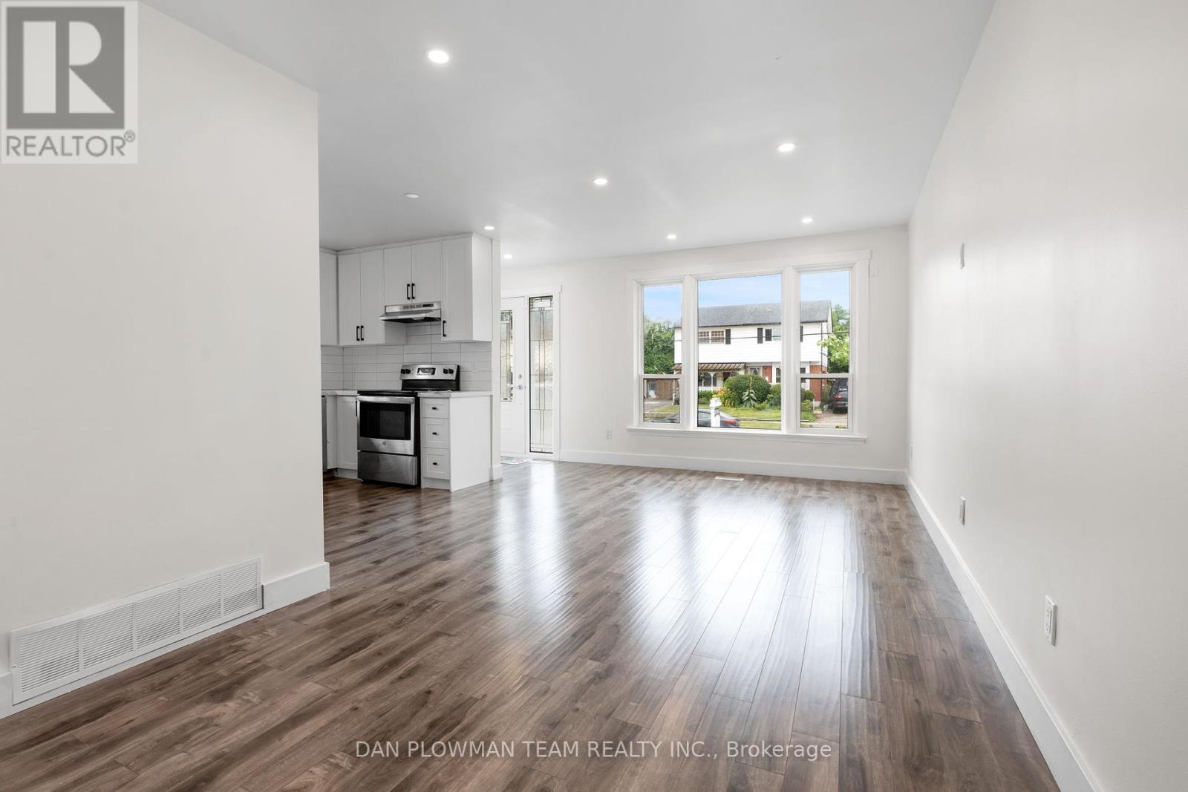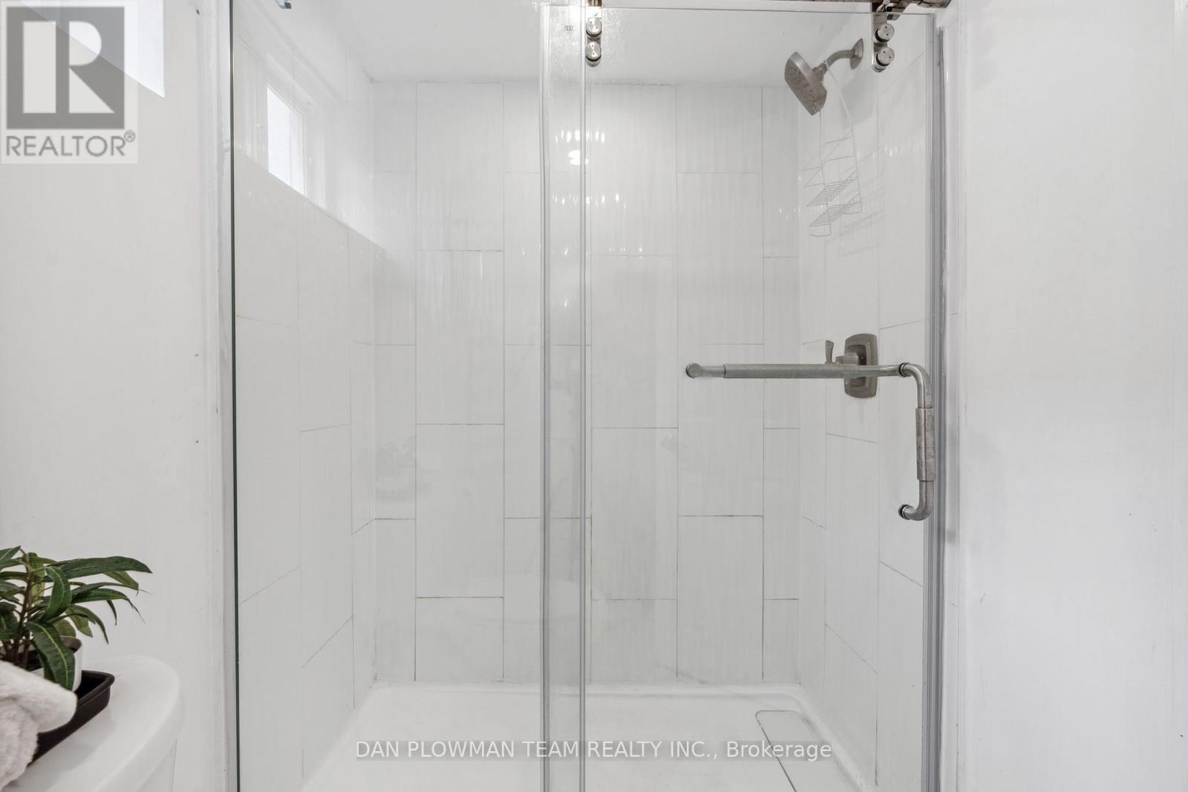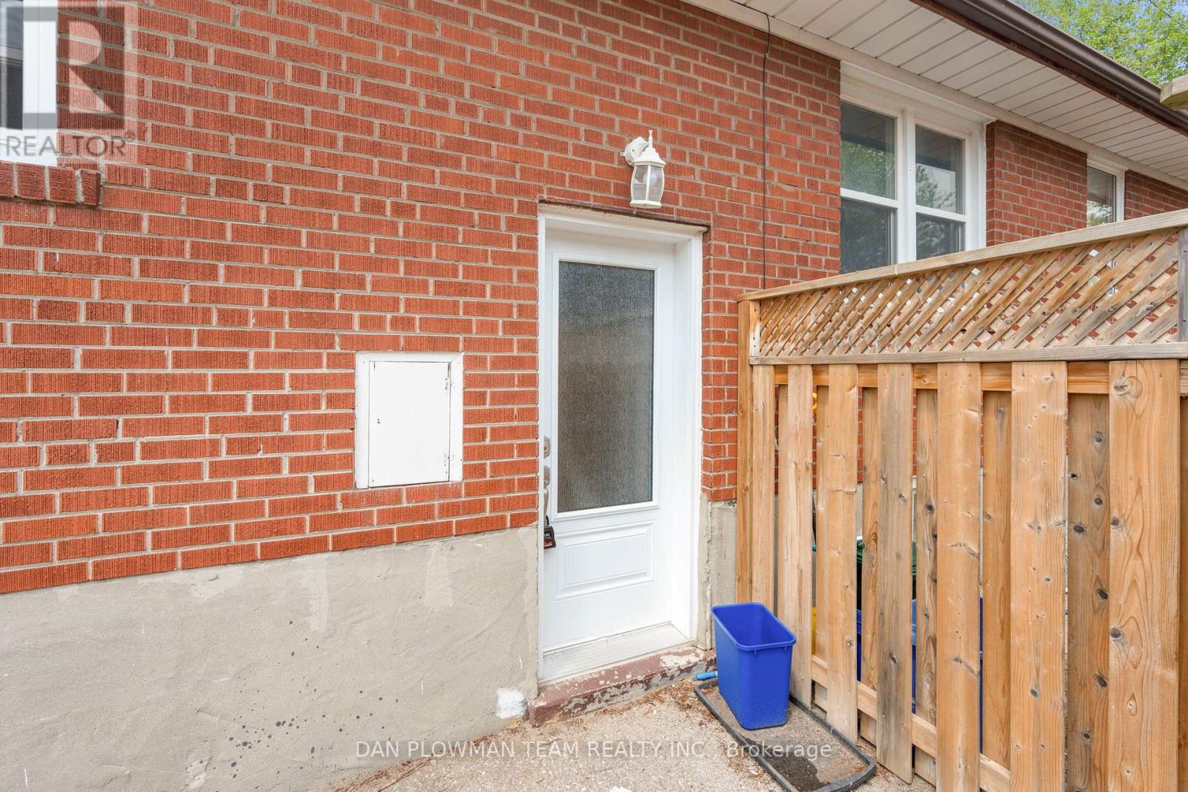4 Bedroom
2 Bathroom
Bungalow
Forced Air
$789,900
Opportunity Knocks! A legal two-unit home with 3 bedrooms upstairs and 1 bedroom downstairs offers a unique blend of space and versatility, making it an attractive option for various types of buyers, including multi-generational families, investors, or those looking to offset mortgage costs with rental income. The upstairs unit features a spacious living room with a large window that allows plenty of natural light, connected to the modern kitchen. Three well-sized bedrooms, each with ample closet space and a 3 piece bathroom. The downstairs unit has a beautiful open concept living, dining, kitchen area with plenty of space and sunlight. The massive primary bedroom has a double closet and a reading nook. Also features a large den space that can be used as a home office. Both units include their own laundry. A shared backyard space that provides plenty of room for outdoor living and entertaining space. **** EXTRAS **** Close to all amenities and nestled in the heart of lush green parks and ravines. (id:50787)
Property Details
|
MLS® Number
|
E8347182 |
|
Property Type
|
Single Family |
|
Community Name
|
Vanier |
|
Equipment Type
|
Water Heater |
|
Parking Space Total
|
4 |
|
Rental Equipment Type
|
Water Heater |
Building
|
Bathroom Total
|
2 |
|
Bedrooms Above Ground
|
3 |
|
Bedrooms Below Ground
|
1 |
|
Bedrooms Total
|
4 |
|
Appliances
|
Dishwasher, Dryer, Refrigerator, Stove, Two Washers, Two Stoves, Washer |
|
Architectural Style
|
Bungalow |
|
Basement Features
|
Apartment In Basement, Separate Entrance |
|
Basement Type
|
N/a |
|
Construction Style Attachment
|
Semi-detached |
|
Exterior Finish
|
Brick |
|
Foundation Type
|
Block |
|
Heating Fuel
|
Natural Gas |
|
Heating Type
|
Forced Air |
|
Stories Total
|
1 |
|
Type
|
House |
|
Utility Water
|
Municipal Water |
Land
|
Acreage
|
No |
|
Sewer
|
Sanitary Sewer |
|
Size Irregular
|
29.89 X 110 Ft |
|
Size Total Text
|
29.89 X 110 Ft |
Rooms
| Level |
Type |
Length |
Width |
Dimensions |
|
Lower Level |
Kitchen |
6.1 m |
5.9 m |
6.1 m x 5.9 m |
|
Lower Level |
Living Room |
6.1 m |
5.9 m |
6.1 m x 5.9 m |
|
Lower Level |
Office |
2.7 m |
2.3 m |
2.7 m x 2.3 m |
|
Lower Level |
Bedroom |
5.75 m |
2.5 m |
5.75 m x 2.5 m |
|
Main Level |
Living Room |
6.3 m |
2.95 m |
6.3 m x 2.95 m |
|
Main Level |
Kitchen |
3.94 m |
3.1 m |
3.94 m x 3.1 m |
|
Main Level |
Primary Bedroom |
4.1 m |
2.95 m |
4.1 m x 2.95 m |
|
Main Level |
Bedroom 2 |
3.3 m |
2.6 m |
3.3 m x 2.6 m |
|
Main Level |
Bedroom 3 |
3.3 m |
2.6 m |
3.3 m x 2.6 m |
https://www.realtor.ca/real-estate/26907225/187-waverly-street-s-oshawa-vanier


























