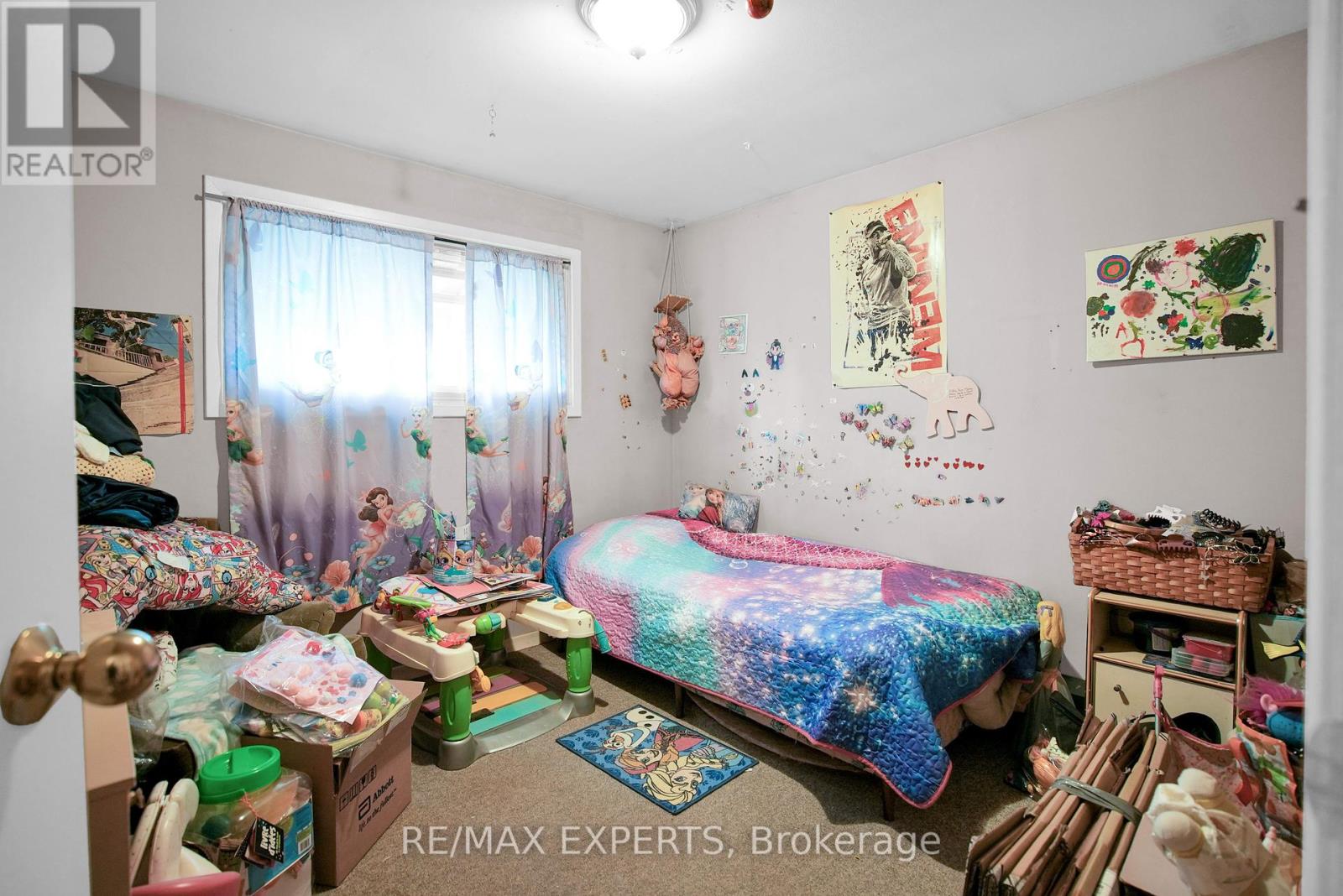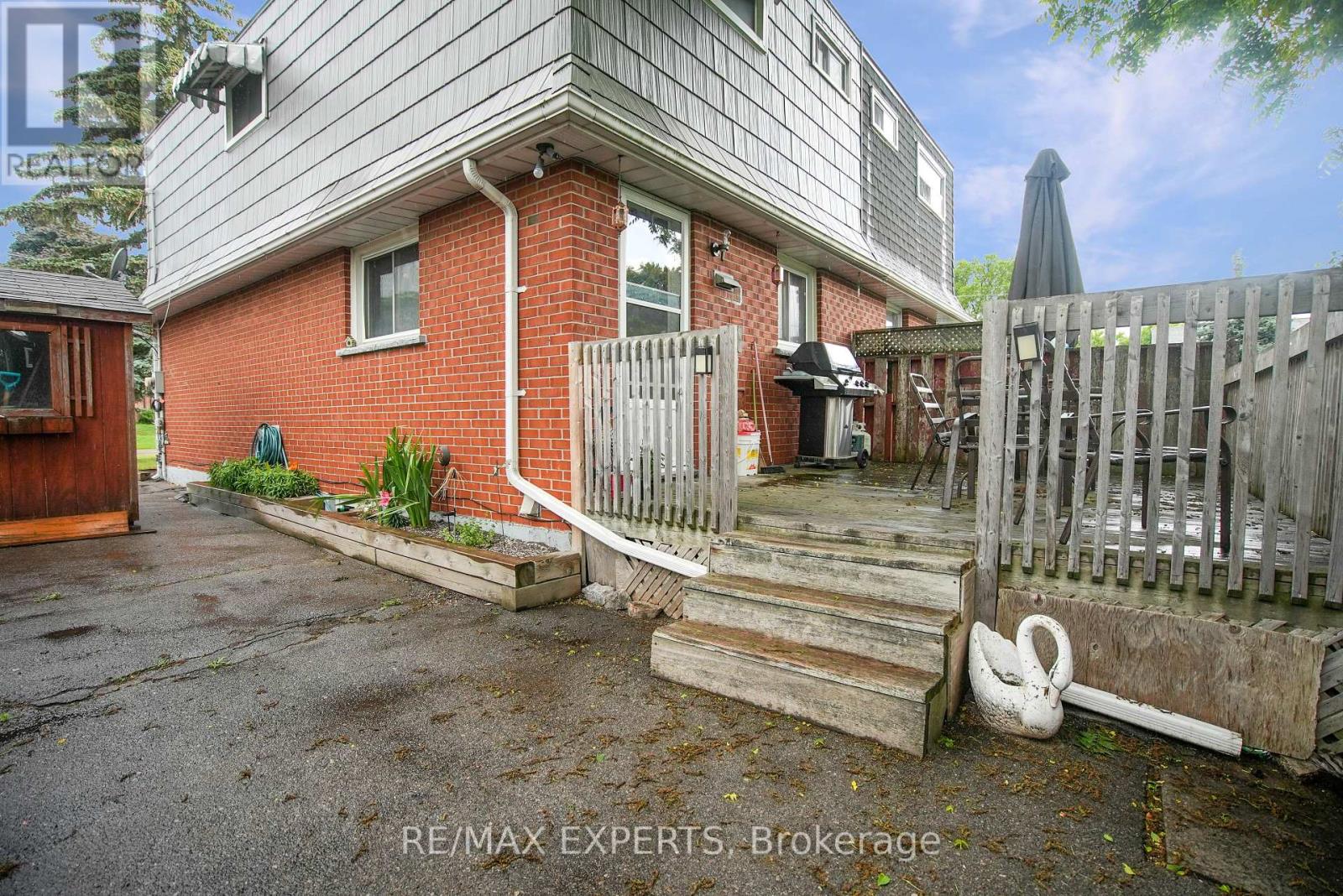3 Bedroom
1 Bathroom
Central Air Conditioning
Forced Air
$624,888
Welcome to this charming 3-bedroom semi-detached home in the heart of Oshawa! Perfect for first-time home buyers looking to start a family, this property offers a fantastic opportunity to create your dream home. Inside, you'll find a spacious layout with great potential, ready for your personal touch and creativity. The living and dining areas are generously sized, offering plenty of space for family gatherings and entertaining. The three bedrooms are bright and well-proportioned, making them ideal for a growing family. The backyard is a blank canvas, perfect for gardening, play, or outdoor entertaining; this home can be transformed into a beautiful and comfortable haven. Located in a friendly neighborhood, you'll enjoy the convenience of being close to schools, parks, shopping, and public transportation. This is a wonderful opportunity to invest in a home with great potential and make it truly yours. Don't miss out on this chance to create lasting memories in a home that reflects your personal style and taste. (id:50787)
Property Details
|
MLS® Number
|
E8429138 |
|
Property Type
|
Single Family |
|
Community Name
|
Vanier |
|
Parking Space Total
|
4 |
Building
|
Bathroom Total
|
1 |
|
Bedrooms Above Ground
|
3 |
|
Bedrooms Total
|
3 |
|
Basement Development
|
Partially Finished |
|
Basement Type
|
N/a (partially Finished) |
|
Construction Style Attachment
|
Semi-detached |
|
Cooling Type
|
Central Air Conditioning |
|
Exterior Finish
|
Brick, Vinyl Siding |
|
Foundation Type
|
Block |
|
Heating Fuel
|
Natural Gas |
|
Heating Type
|
Forced Air |
|
Stories Total
|
2 |
|
Type
|
House |
|
Utility Water
|
Municipal Water |
Land
|
Acreage
|
No |
|
Sewer
|
Sanitary Sewer |
|
Size Irregular
|
30 X 100 Ft |
|
Size Total Text
|
30 X 100 Ft |
Rooms
| Level |
Type |
Length |
Width |
Dimensions |
|
Second Level |
Primary Bedroom |
3.99 m |
3.05 m |
3.99 m x 3.05 m |
|
Second Level |
Bedroom 2 |
2.6 m |
3.02 m |
2.6 m x 3.02 m |
|
Second Level |
Bedroom 3 |
3.08 m |
3.2 m |
3.08 m x 3.2 m |
|
Basement |
Recreational, Games Room |
4.57 m |
6.45 m |
4.57 m x 6.45 m |
|
Basement |
Utility Room |
4.58 m |
5.47 m |
4.58 m x 5.47 m |
|
Main Level |
Living Room |
3.4 m |
5.8 m |
3.4 m x 5.8 m |
|
Main Level |
Dining Room |
2.18 m |
3.98 m |
2.18 m x 3.98 m |
|
Main Level |
Kitchen |
2.4 m |
3.98 m |
2.4 m x 3.98 m |
https://www.realtor.ca/real-estate/27026603/187-vancouver-street-oshawa-vanier























