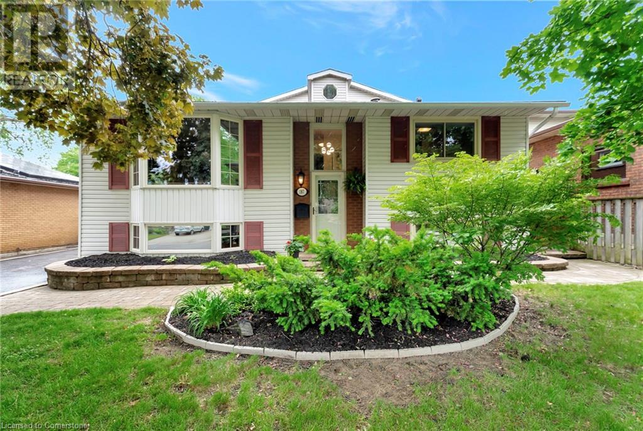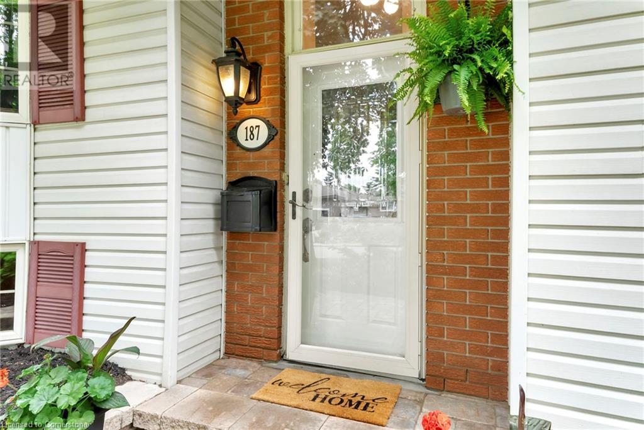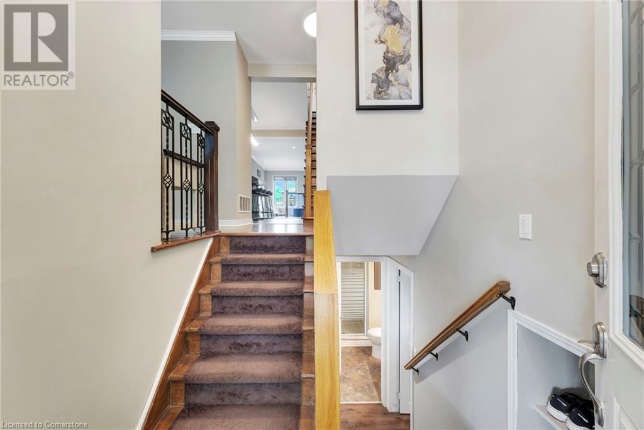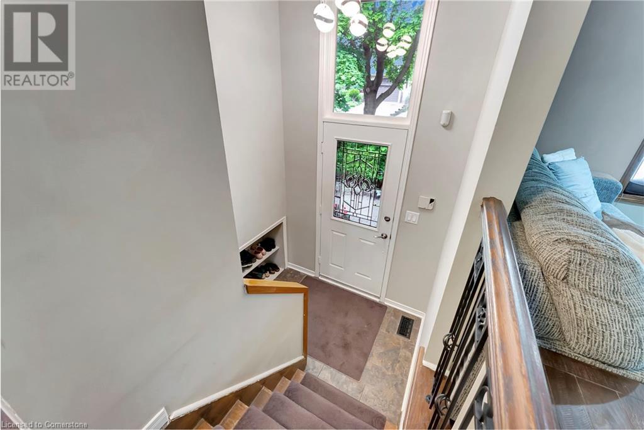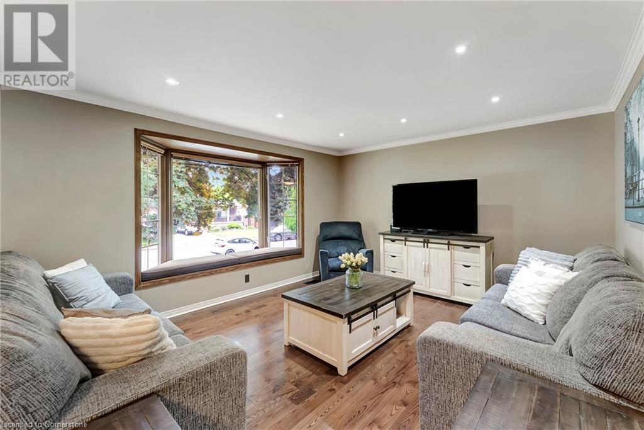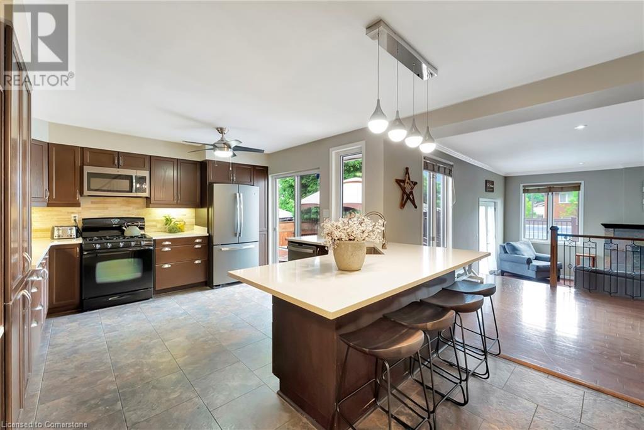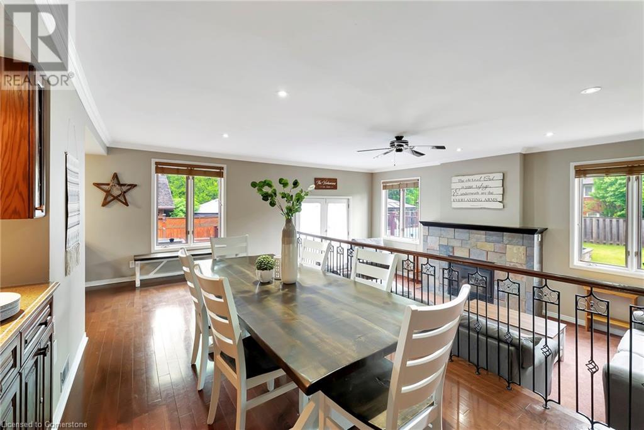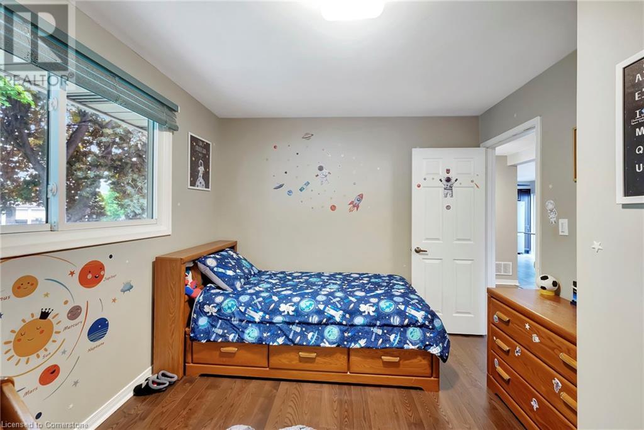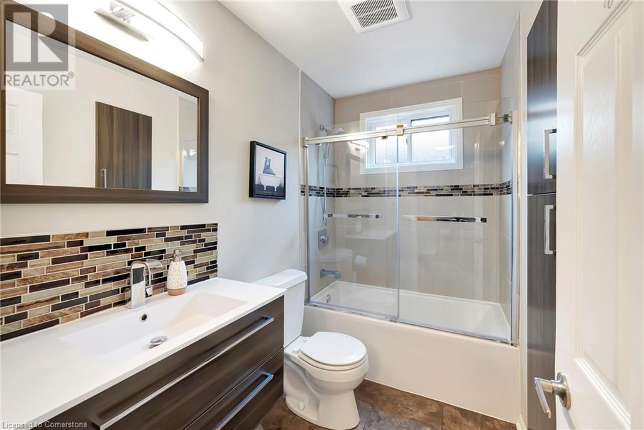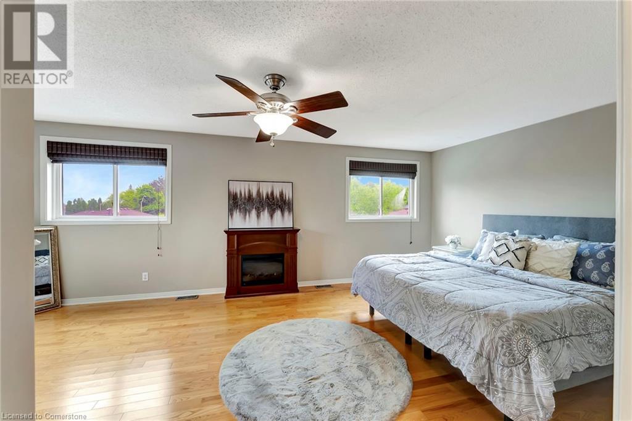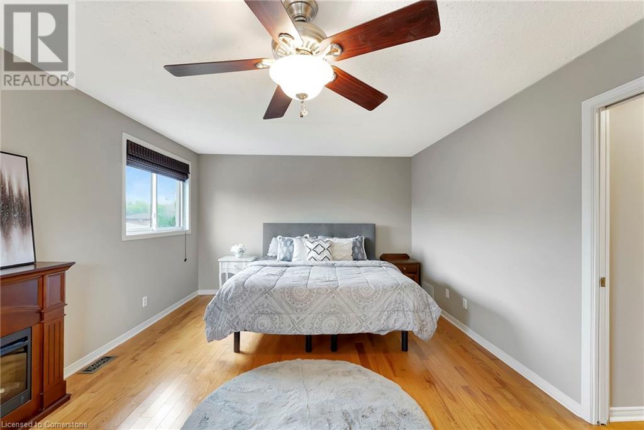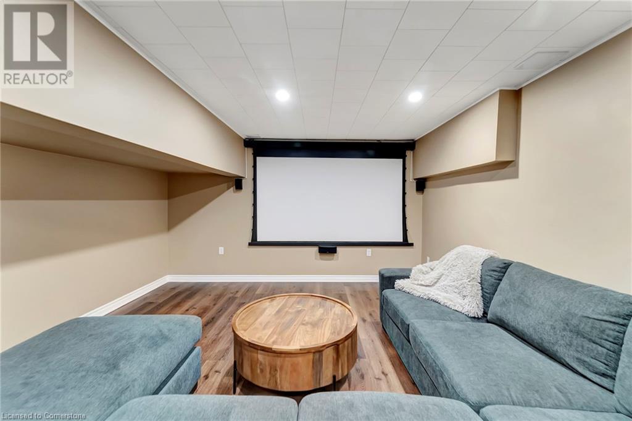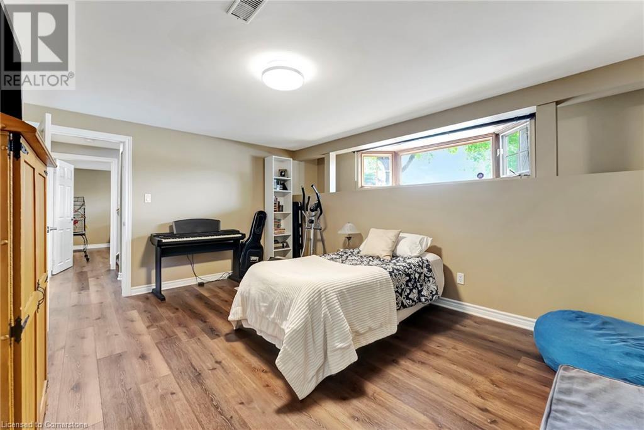187 Darlington Drive Hamilton, Ontario L9C 2M4
$899,000
Stunning bungaloft on desirable West Mountain, minutes from Highway 403 and the Linc. The main level offers an open-concept living and dining area with a gas fireplace, an updated kitchen with quartz countertops, breakfast bar, pantry with rolling shelves, and sliding doors to a composite deck. Two bedrooms and an updated 4pc piece bath complete this level. Upstairs, the primary suite features a walk-in closet, ensuite 4pc bath, and treed views of the backyard oasis with hot tub, pool, and gazebo. The lower level includes a wired theatre room, two additional bedrooms with abundant natural light, laundry room, utility room, storage space, and a 3pc piece bath. Outside, enjoy mature landscaping, natural gas hookups, an electrically wired shed, and concrete patios. Central air, on-demand hot water, gas hookups, and move-in-ready elegance define this exceptional home. Pool and pool related equipment are sold in “as in” condition. Sellers have not used hot tub. (id:50787)
Open House
This property has open houses!
2:00 pm
Ends at:4:00 pm
2:00 pm
Ends at:4:00 pm
Property Details
| MLS® Number | 40740208 |
| Property Type | Single Family |
| Amenities Near By | Park, Place Of Worship, Playground, Public Transit, Schools |
| Community Features | Community Centre |
| Equipment Type | Water Heater |
| Features | Paved Driveway |
| Parking Space Total | 4 |
| Pool Type | Above Ground Pool |
| Rental Equipment Type | Water Heater |
Building
| Bathroom Total | 3 |
| Bedrooms Above Ground | 3 |
| Bedrooms Below Ground | 2 |
| Bedrooms Total | 5 |
| Appliances | Central Vacuum, Dryer, Refrigerator, Stove, Washer, Microwave Built-in, Gas Stove(s), Hood Fan |
| Architectural Style | Bungalow |
| Basement Development | Finished |
| Basement Type | Full (finished) |
| Construction Style Attachment | Detached |
| Cooling Type | Central Air Conditioning |
| Exterior Finish | Brick, Vinyl Siding |
| Fire Protection | Smoke Detectors |
| Foundation Type | Block |
| Heating Fuel | Natural Gas |
| Heating Type | Forced Air |
| Stories Total | 1 |
| Size Interior | 3326 Sqft |
| Type | House |
| Utility Water | Municipal Water |
Land
| Access Type | Road Access, Highway Access |
| Acreage | No |
| Land Amenities | Park, Place Of Worship, Playground, Public Transit, Schools |
| Sewer | Municipal Sewage System |
| Size Depth | 125 Ft |
| Size Frontage | 55 Ft |
| Size Total Text | Under 1/2 Acre |
| Zoning Description | C |
Rooms
| Level | Type | Length | Width | Dimensions |
|---|---|---|---|---|
| Second Level | Other | 6'8'' x 11'3'' | ||
| Second Level | Full Bathroom | 9'5'' x 8'11'' | ||
| Second Level | Primary Bedroom | 20'9'' x 13'0'' | ||
| Basement | Bedroom | 12'0'' x 11'4'' | ||
| Basement | Bedroom | 15'3'' x 11'3'' | ||
| Basement | Other | 14'10'' x 11'4'' | ||
| Basement | 3pc Bathroom | 5'3'' x 7'10'' | ||
| Basement | Laundry Room | 13'1'' x 8'7'' | ||
| Basement | Storage | 11'11'' x 7'8'' | ||
| Basement | Storage | 8'6'' x 7'8'' | ||
| Basement | Recreation Room | 20'5'' x 14'3'' | ||
| Main Level | Foyer | 6'0'' x 3'2'' | ||
| Main Level | 4pc Bathroom | 8'8'' x 7'5'' | ||
| Main Level | Bedroom | 12'0'' x 10'1'' | ||
| Main Level | Living Room | 15'3'' x 13'0'' | ||
| Main Level | Bedroom | 12'6'' x 10'0'' | ||
| Main Level | Kitchen | 14'3'' x 12'8'' | ||
| Main Level | Dining Room | 20'9'' x 10'9'' | ||
| Main Level | Family Room | 20'9'' x 11'9'' |
https://www.realtor.ca/real-estate/28452839/187-darlington-drive-hamilton

