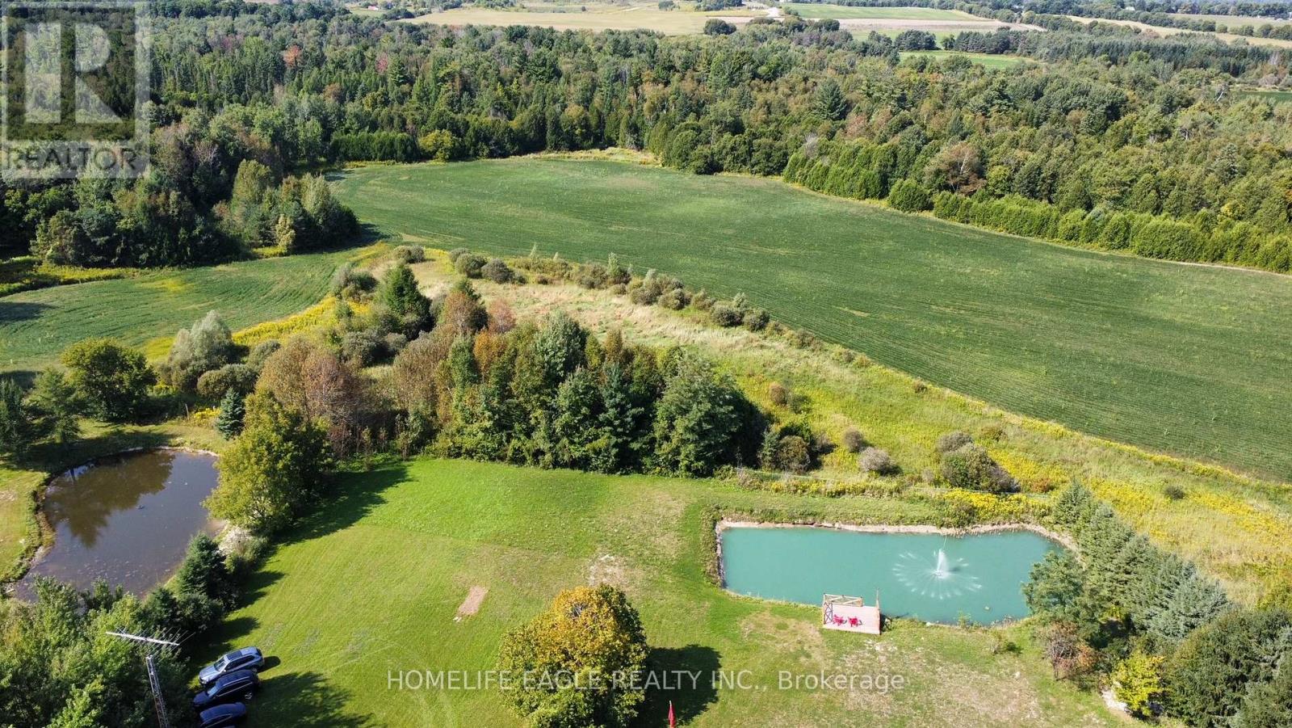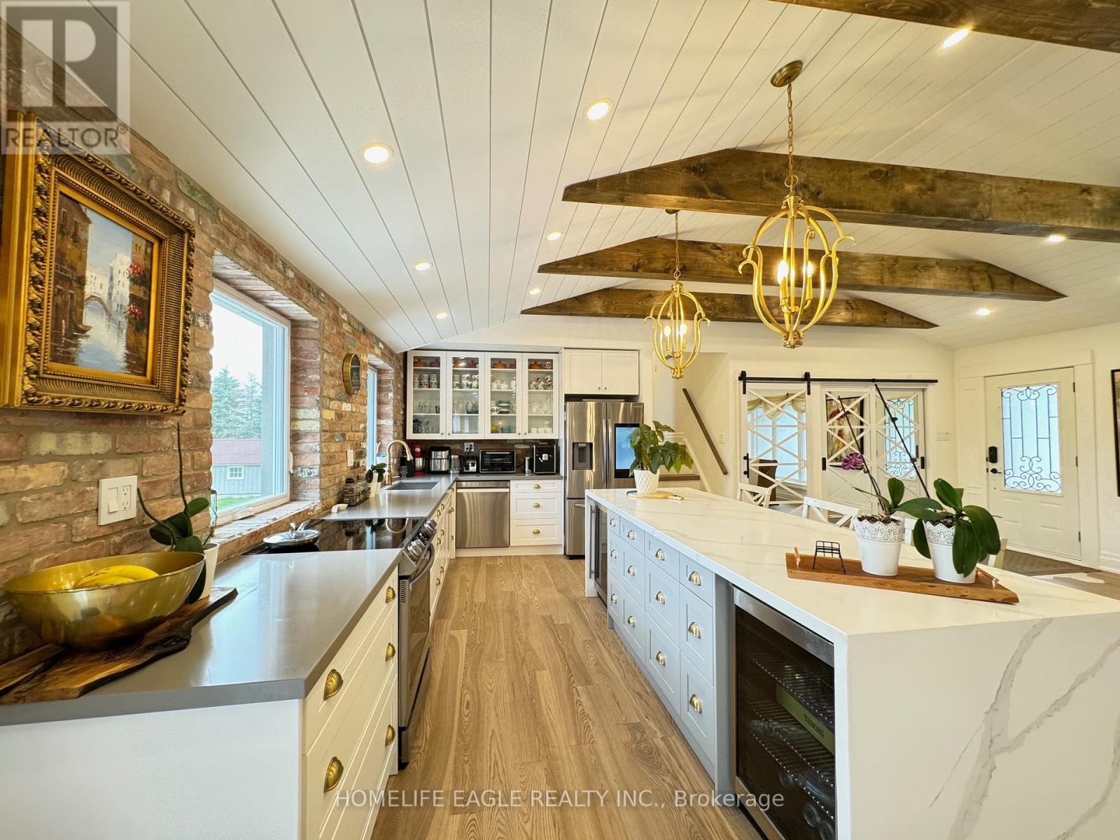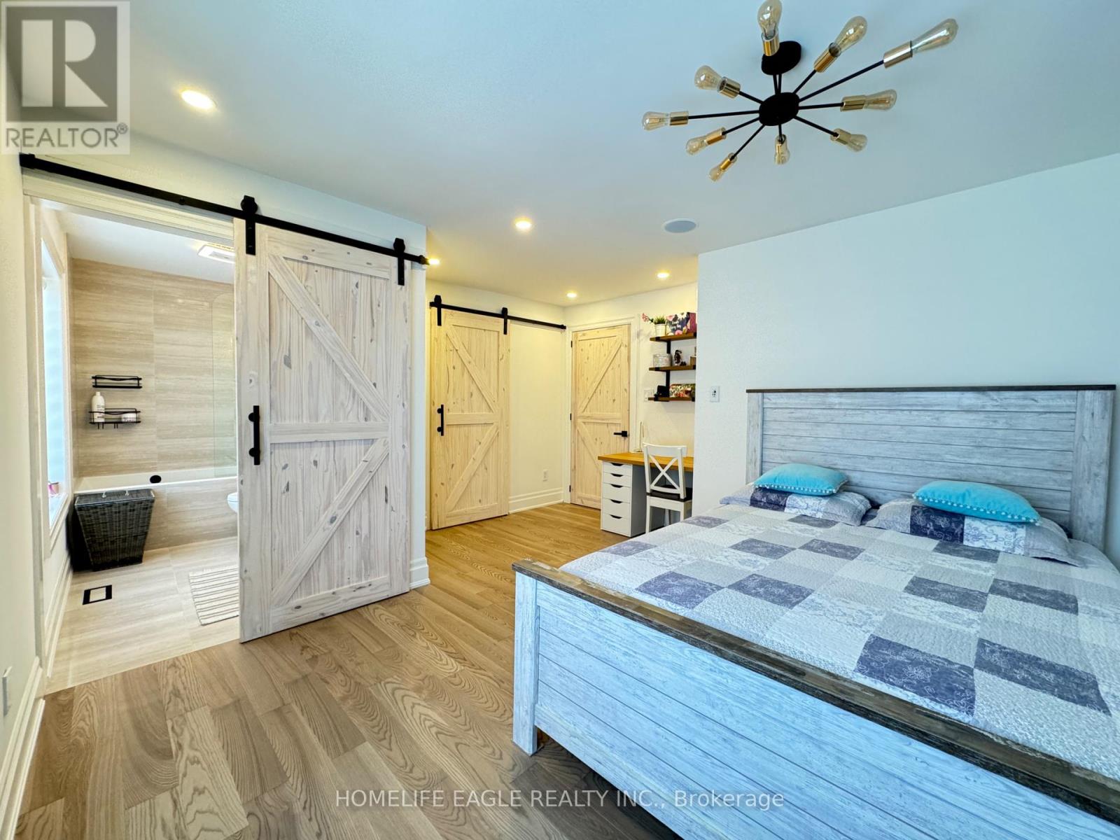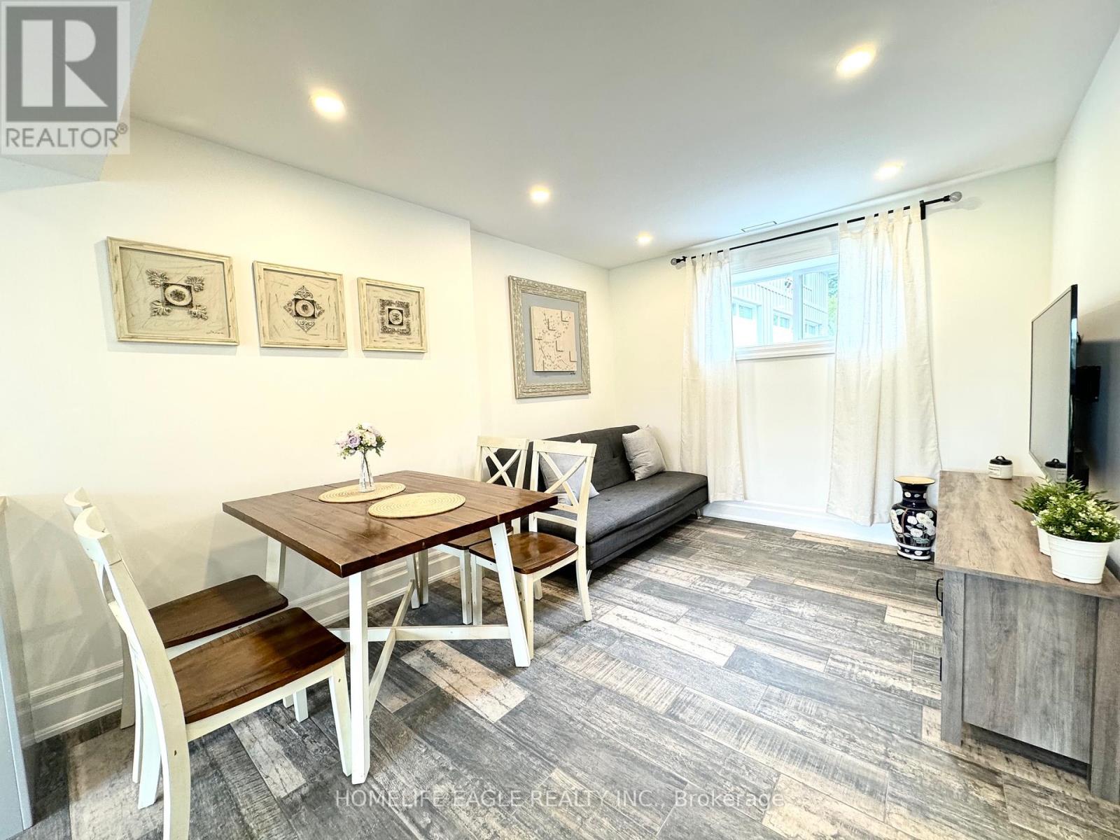5 Bedroom
7 Bathroom
Fireplace
Central Air Conditioning
Forced Air
Acreage
Landscaped
$2,477,000
!Amazing Custom Home Nested On 3 Acres surrounded by lots of trees.House with More Than 3000 Sqft Of Living Area ,Additional 1Bedroom Separate Apartment With Laundry.Combined Country-Modern Styles.Cathedral Ceilings,Pot Lights,Ceiling Speakers,Fireplace,Accent Walls With Reclaimed Brick,Steam Unit In5Pc Master Bathroom.Heated Floors In Bathrooms.True Oasis,Huge Deck .Large Barn. 3 door Garage with a huge Workshop.The property features raspberry bushes, cornelian cherries, and grapevines, along with a pond stocked with fish. There's also a chicken coop on-site.Minutes To Major Transit Routes Hw404 ,And Amenities.neighbourhood close to go train, shops, schools, parks, community centre and much more **** EXTRAS **** New roof (2022).New Windows(2022), New Asphalt and Interlock. (id:50787)
Property Details
|
MLS® Number
|
N9306710 |
|
Property Type
|
Single Family |
|
Community Name
|
Rural East Gwillimbury |
|
Community Features
|
School Bus |
|
Features
|
Wooded Area, Ravine, Carpet Free, In-law Suite |
|
Parking Space Total
|
13 |
|
Structure
|
Patio(s), Deck, Barn |
|
View Type
|
Direct Water View |
Building
|
Bathroom Total
|
7 |
|
Bedrooms Above Ground
|
3 |
|
Bedrooms Below Ground
|
2 |
|
Bedrooms Total
|
5 |
|
Amenities
|
Fireplace(s) |
|
Appliances
|
Water Softener, Dishwasher, Dryer, Range, Refrigerator, Two Stoves |
|
Basement Development
|
Finished |
|
Basement Features
|
Separate Entrance, Walk Out |
|
Basement Type
|
N/a (finished) |
|
Construction Style Attachment
|
Detached |
|
Construction Style Split Level
|
Sidesplit |
|
Cooling Type
|
Central Air Conditioning |
|
Exterior Finish
|
Stucco |
|
Fire Protection
|
Smoke Detectors, Monitored Alarm |
|
Fireplace Present
|
Yes |
|
Fireplace Total
|
1 |
|
Flooring Type
|
Hardwood, Tile, Laminate |
|
Foundation Type
|
Unknown |
|
Half Bath Total
|
1 |
|
Heating Fuel
|
Natural Gas |
|
Heating Type
|
Forced Air |
|
Type
|
House |
Parking
Land
|
Access Type
|
Highway Access |
|
Acreage
|
Yes |
|
Fence Type
|
Fenced Yard |
|
Landscape Features
|
Landscaped |
|
Sewer
|
Septic System |
|
Size Depth
|
470 Ft ,2 In |
|
Size Frontage
|
280 Ft ,1 In |
|
Size Irregular
|
280.14 X 470.24 Ft |
|
Size Total Text
|
280.14 X 470.24 Ft|2 - 4.99 Acres |
|
Surface Water
|
Lake/pond |
|
Zoning Description
|
Residential Rural |
Rooms
| Level |
Type |
Length |
Width |
Dimensions |
|
Second Level |
Bedroom |
3.65 m |
3.96 m |
3.65 m x 3.96 m |
|
Second Level |
Bedroom 2 |
3.35 m |
4.88 m |
3.35 m x 4.88 m |
|
Basement |
Bedroom 3 |
3.05 m |
3.35 m |
3.05 m x 3.35 m |
|
Basement |
Exercise Room |
3.65 m |
4.88 m |
3.65 m x 4.88 m |
|
Lower Level |
Living Room |
3.05 m |
3.96 m |
3.05 m x 3.96 m |
|
Lower Level |
Bedroom 5 |
3.05 m |
3.35 m |
3.05 m x 3.35 m |
|
Lower Level |
Kitchen |
4.27 m |
3.05 m |
4.27 m x 3.05 m |
|
Ground Level |
Primary Bedroom |
3.35 m |
6.7 m |
3.35 m x 6.7 m |
|
Ground Level |
Kitchen |
3.65 m |
6.7 m |
3.65 m x 6.7 m |
|
Ground Level |
Dining Room |
3.65 m |
6.7 m |
3.65 m x 6.7 m |
|
Ground Level |
Living Room |
3.96 m |
6.7 m |
3.96 m x 6.7 m |
https://www.realtor.ca/real-estate/27384019/18662-highway-48-east-gwillimbury-rural-east-gwillimbury










































