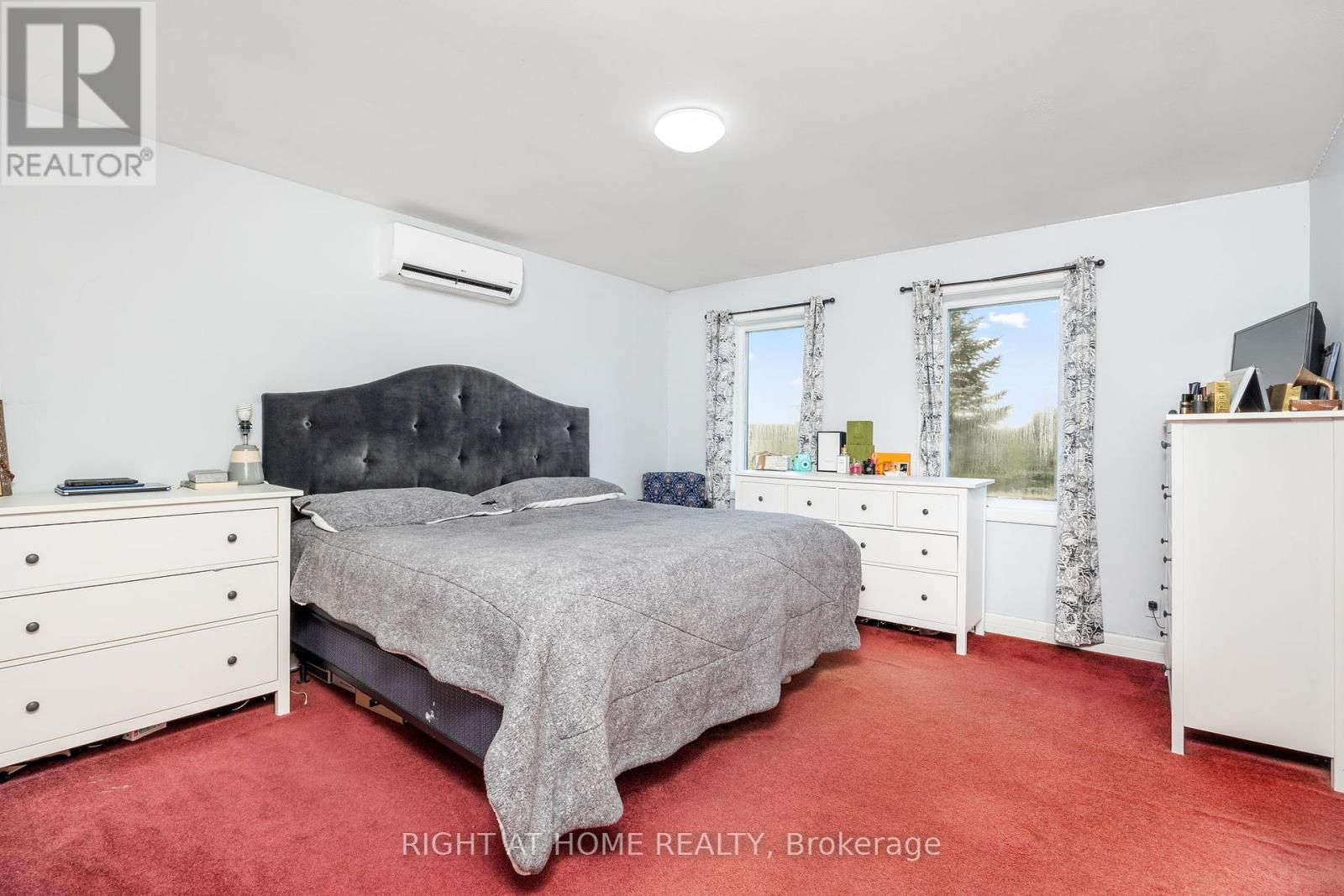5 Bedroom
3 Bathroom
Raised Bungalow
Fireplace
Wall Unit
Other
Acreage
$899,900
Welcome to this beautiful 2-acre property in the middle of farm fields! Landscaped to feature a small pond in the front yard, surrounded by trees, and a great-sized garden shed. The main floor is well laid out with 3 bedrooms, 2 bathrooms, open-concept dining/living space, a large kitchen, and inside entry to the double car, heated garage. Perfectly set up for multi-generational living or potential income generation with a separate basement apartment. The lower level features an open-concept kitchen/living space, 2 bedrooms, 1 bathroom, a separate laundry room, and a separate entrance through the garage. **** EXTRAS **** Roof Replaced in 2018. (id:50787)
Property Details
|
MLS® Number
|
X9015836 |
|
Property Type
|
Single Family |
|
Community Name
|
Rural Southgate |
|
Equipment Type
|
Water Heater, Propane Tank |
|
Features
|
Flat Site |
|
Parking Space Total
|
12 |
|
Rental Equipment Type
|
Water Heater, Propane Tank |
|
Structure
|
Porch, Shed |
Building
|
Bathroom Total
|
3 |
|
Bedrooms Above Ground
|
3 |
|
Bedrooms Below Ground
|
2 |
|
Bedrooms Total
|
5 |
|
Amenities
|
Fireplace(s) |
|
Appliances
|
Water Softener, Dishwasher, Dryer, Refrigerator, Two Stoves, Two Washers |
|
Architectural Style
|
Raised Bungalow |
|
Basement Development
|
Finished |
|
Basement Features
|
Separate Entrance |
|
Basement Type
|
N/a (finished) |
|
Construction Style Attachment
|
Detached |
|
Cooling Type
|
Wall Unit |
|
Exterior Finish
|
Vinyl Siding |
|
Fireplace Present
|
Yes |
|
Fireplace Total
|
2 |
|
Flooring Type
|
Hardwood |
|
Foundation Type
|
Block |
|
Heating Fuel
|
Propane |
|
Heating Type
|
Other |
|
Stories Total
|
1 |
|
Type
|
House |
Parking
Land
|
Acreage
|
Yes |
|
Sewer
|
Septic System |
|
Size Depth
|
365 Ft |
|
Size Frontage
|
240 Ft |
|
Size Irregular
|
240 X 365 Ft |
|
Size Total Text
|
240 X 365 Ft|2 - 4.99 Acres |
|
Surface Water
|
Lake/pond |
|
Zoning Description
|
Agricultural |
Rooms
| Level |
Type |
Length |
Width |
Dimensions |
|
Basement |
Kitchen |
4.29 m |
4.04 m |
4.29 m x 4.04 m |
|
Basement |
Bedroom |
3.05 m |
4.47 m |
3.05 m x 4.47 m |
|
Basement |
Bedroom |
3.02 m |
2.62 m |
3.02 m x 2.62 m |
|
Basement |
Utility Room |
5.36 m |
2.46 m |
5.36 m x 2.46 m |
|
Main Level |
Primary Bedroom |
3.96 m |
4.19 m |
3.96 m x 4.19 m |
|
Main Level |
Bedroom 2 |
3.4 m |
3.61 m |
3.4 m x 3.61 m |
|
Main Level |
Bedroom 3 |
3.35 m |
3.61 m |
3.35 m x 3.61 m |
|
Main Level |
Dining Room |
2.92 m |
4.29 m |
2.92 m x 4.29 m |
|
Main Level |
Kitchen |
3.25 m |
4.29 m |
3.25 m x 4.29 m |
|
Main Level |
Living Room |
7.42 m |
4.65 m |
7.42 m x 4.65 m |
|
Main Level |
Laundry Room |
2.54 m |
1.52 m |
2.54 m x 1.52 m |
https://www.realtor.ca/real-estate/27137050/186378-grey-county-road-9-road-southgate-rural-southgate










































