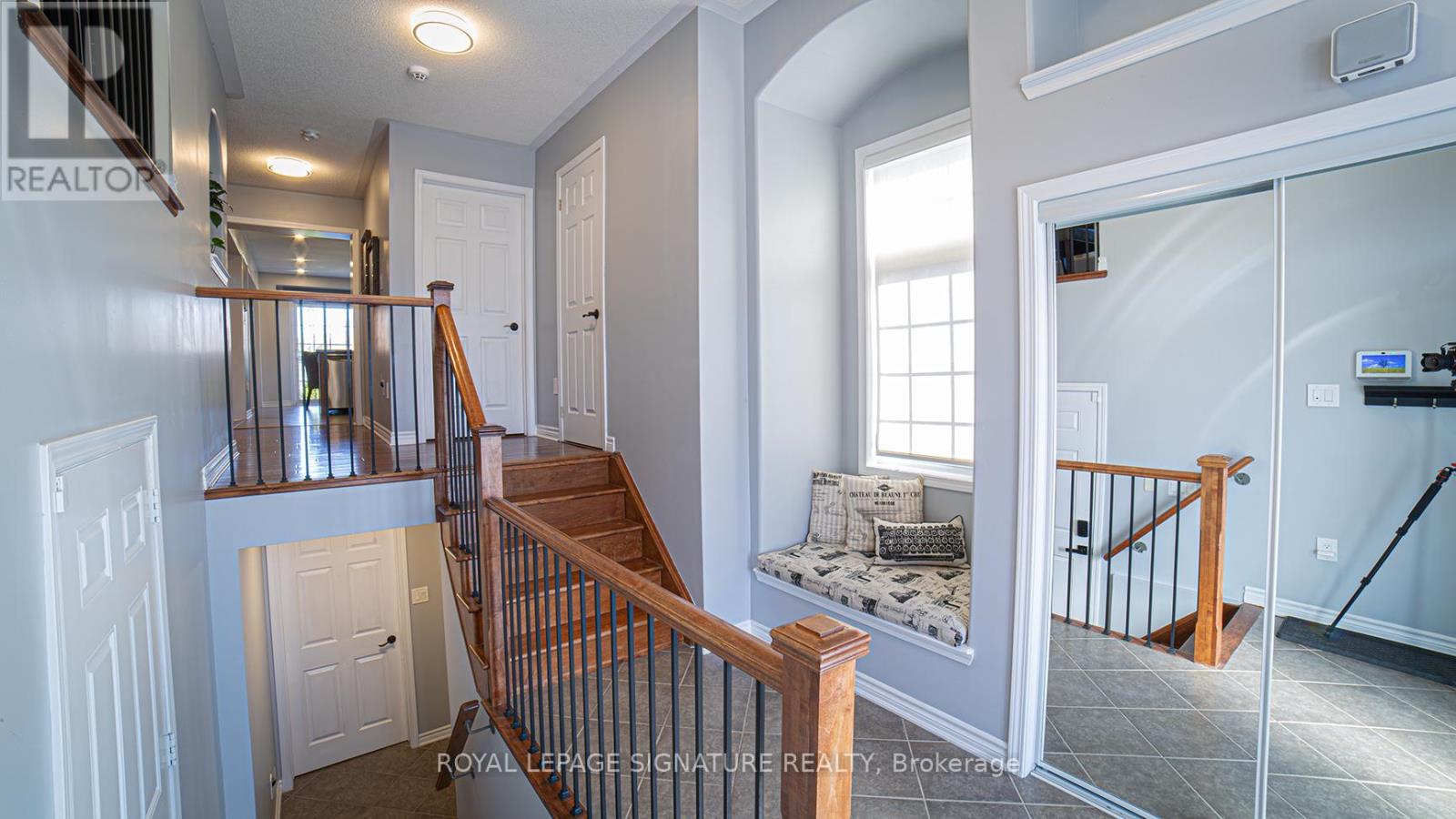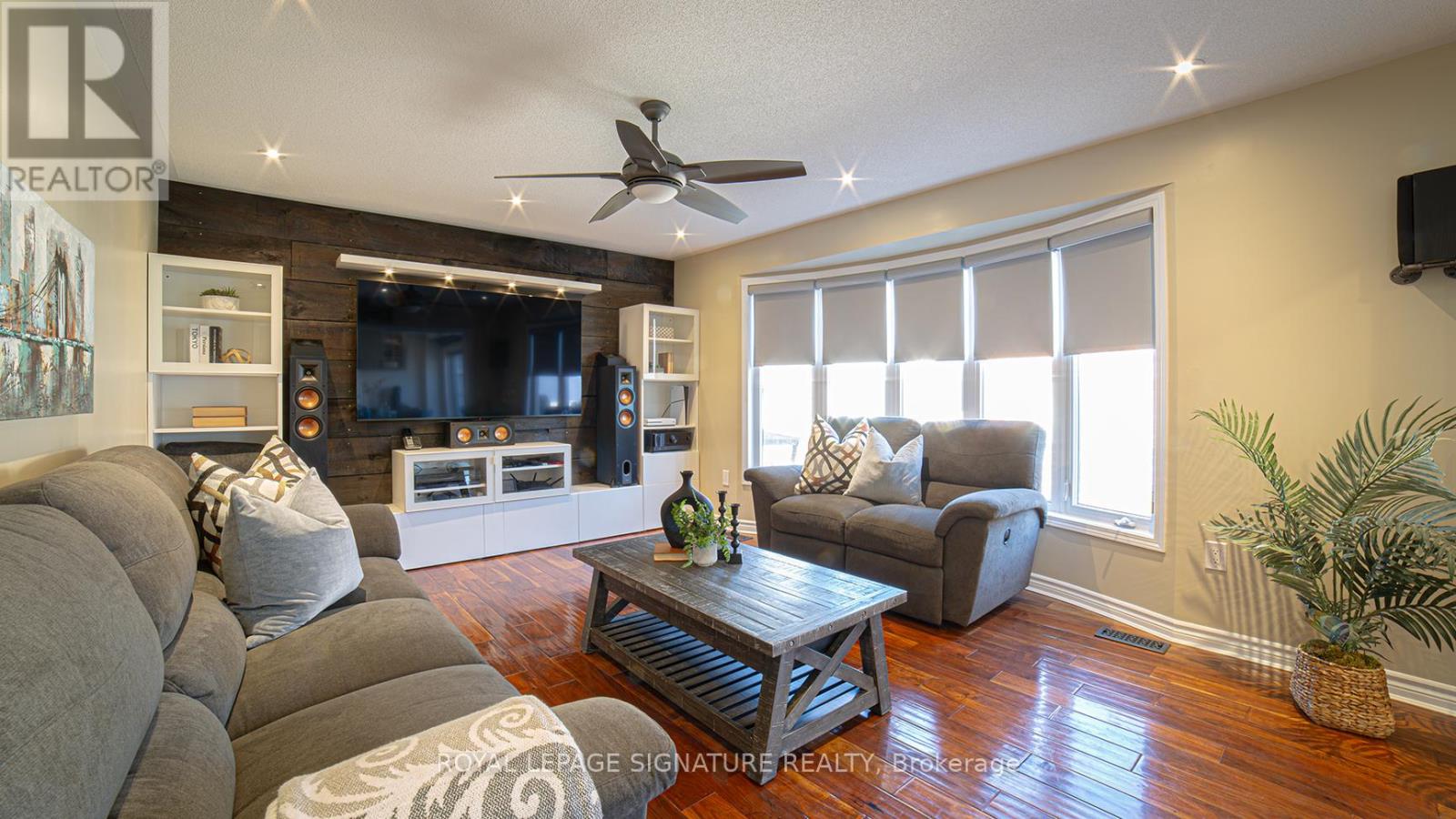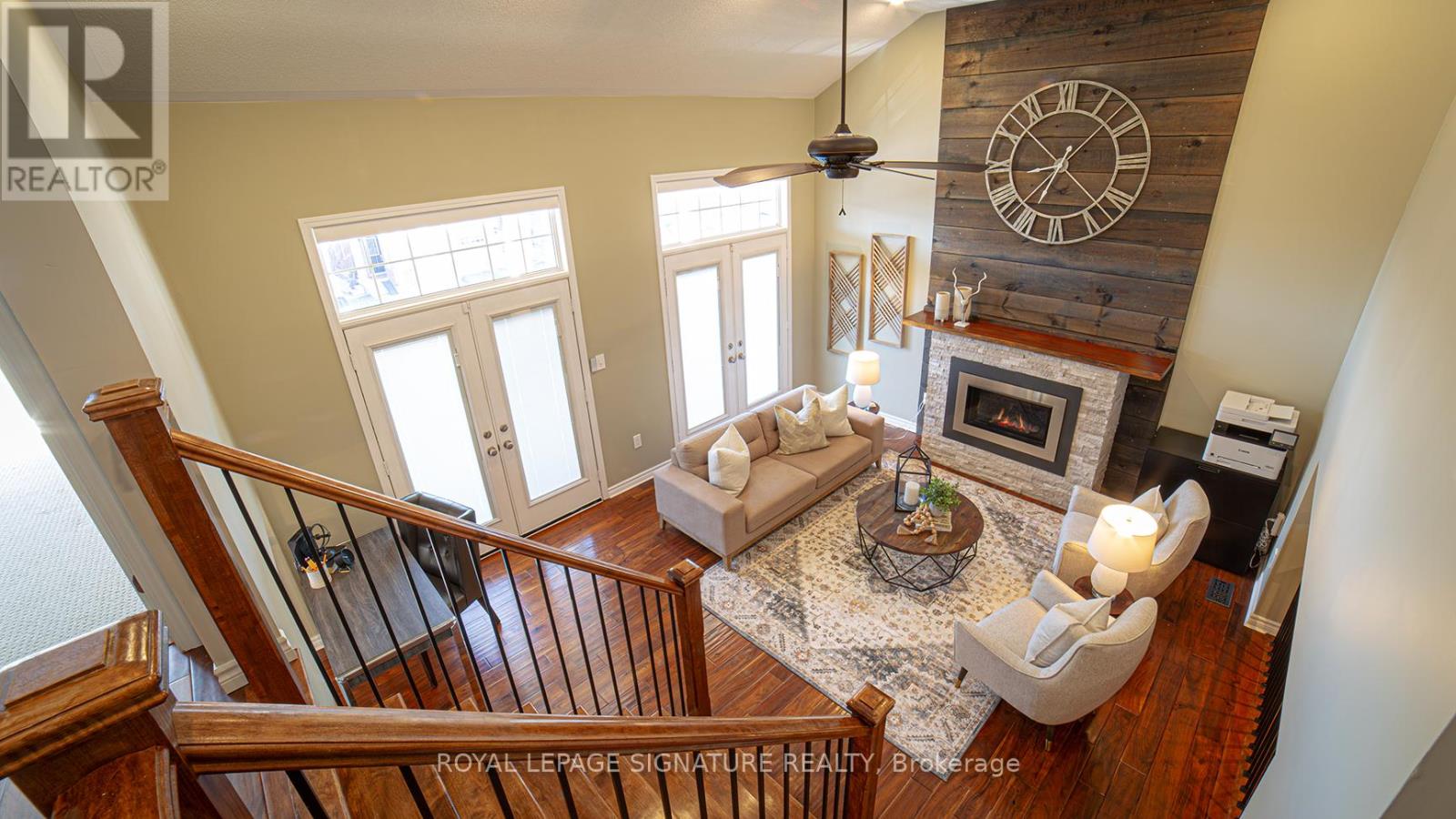3 Bedroom
4 Bathroom
2000 - 2500 sqft
Fireplace
Central Air Conditioning
Forced Air
Landscaped
$1,225,000
This beautifully maintained detached home offers a unique and modern layout thats both functional and full of flair. Step inside to discover a bright, spacious interior featuring tasteful updates, clean lines, and a fresh, contemporary feel throughout.The heart of the home is the stunning great room, complete with a walk-out to a private balcony perfect for morning coffee or evening relaxation. Smart home features have been roughed in, giving you the option to customize with the latest tech.The finished basement offers additional living space, ideal for a rec room, home office, or guest suite. Tucked on a quiet crescent near a park, this home offers a family setting while keeping you close to all essentials.With its thoughtful upgrades, smart potential, and inviting atmosphere, this is a home you will fall in love with at first sight. (id:50787)
Property Details
|
MLS® Number
|
E12091331 |
|
Property Type
|
Single Family |
|
Community Name
|
Duffin Heights |
|
Parking Space Total
|
4 |
Building
|
Bathroom Total
|
4 |
|
Bedrooms Above Ground
|
3 |
|
Bedrooms Total
|
3 |
|
Appliances
|
Water Heater, Blinds, Dishwasher, Dryer, Microwave, Stove, Washer, Refrigerator |
|
Basement Development
|
Finished |
|
Basement Type
|
N/a (finished) |
|
Construction Style Attachment
|
Detached |
|
Cooling Type
|
Central Air Conditioning |
|
Exterior Finish
|
Brick, Vinyl Siding |
|
Fireplace Present
|
Yes |
|
Fireplace Total
|
1 |
|
Flooring Type
|
Ceramic, Hardwood |
|
Foundation Type
|
Poured Concrete |
|
Half Bath Total
|
1 |
|
Heating Fuel
|
Natural Gas |
|
Heating Type
|
Forced Air |
|
Stories Total
|
2 |
|
Size Interior
|
2000 - 2500 Sqft |
|
Type
|
House |
|
Utility Water
|
Municipal Water |
Parking
Land
|
Acreage
|
No |
|
Landscape Features
|
Landscaped |
|
Sewer
|
Sanitary Sewer |
|
Size Depth
|
90 Ft ,3 In |
|
Size Frontage
|
44 Ft ,4 In |
|
Size Irregular
|
44.4 X 90.3 Ft |
|
Size Total Text
|
44.4 X 90.3 Ft |
|
Zoning Description
|
Residential |
Rooms
| Level |
Type |
Length |
Width |
Dimensions |
|
Second Level |
Primary Bedroom |
5.88 m |
3.75 m |
5.88 m x 3.75 m |
|
Second Level |
Bedroom 2 |
3.29 m |
3.41 m |
3.29 m x 3.41 m |
|
Second Level |
Bedroom 3 |
3.2 m |
3.75 m |
3.2 m x 3.75 m |
|
Basement |
Games Room |
7.65 m |
8.32 m |
7.65 m x 8.32 m |
|
Basement |
Recreational, Games Room |
5.01 m |
3.39 m |
5.01 m x 3.39 m |
|
Main Level |
Foyer |
3.05 m |
2.44 m |
3.05 m x 2.44 m |
|
Main Level |
Great Room |
5.3 m |
4.51 m |
5.3 m x 4.51 m |
|
Main Level |
Dining Room |
5.3 m |
4.51 m |
5.3 m x 4.51 m |
|
Main Level |
Kitchen |
3.35 m |
2.87 m |
3.35 m x 2.87 m |
|
Main Level |
Eating Area |
3.35 m |
2.77 m |
3.35 m x 2.77 m |
|
Main Level |
Family Room |
4.97 m |
3.75 m |
4.97 m x 3.75 m |
https://www.realtor.ca/real-estate/28187439/1861-parkhurst-crescent-pickering-duffin-heights-duffin-heights




























