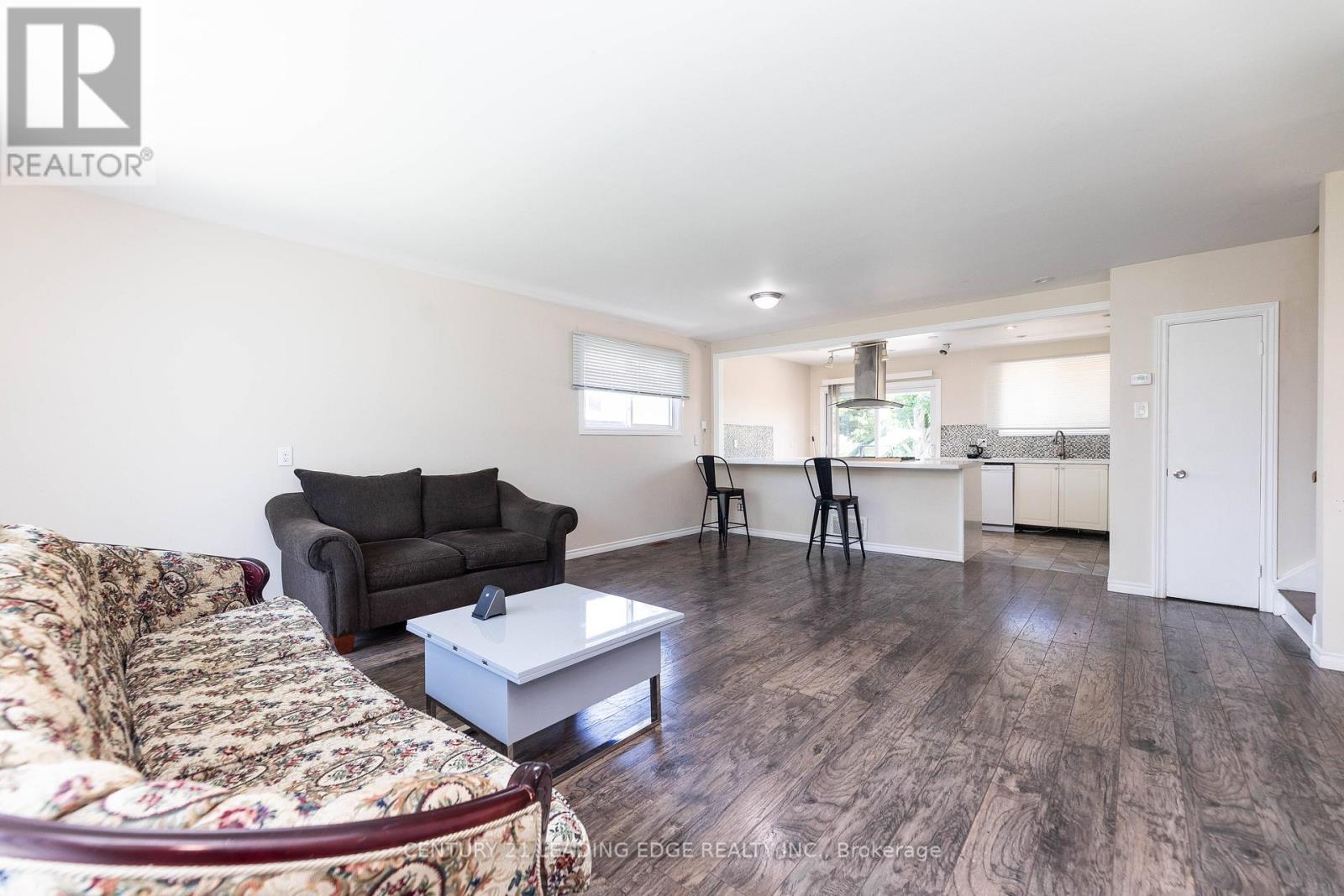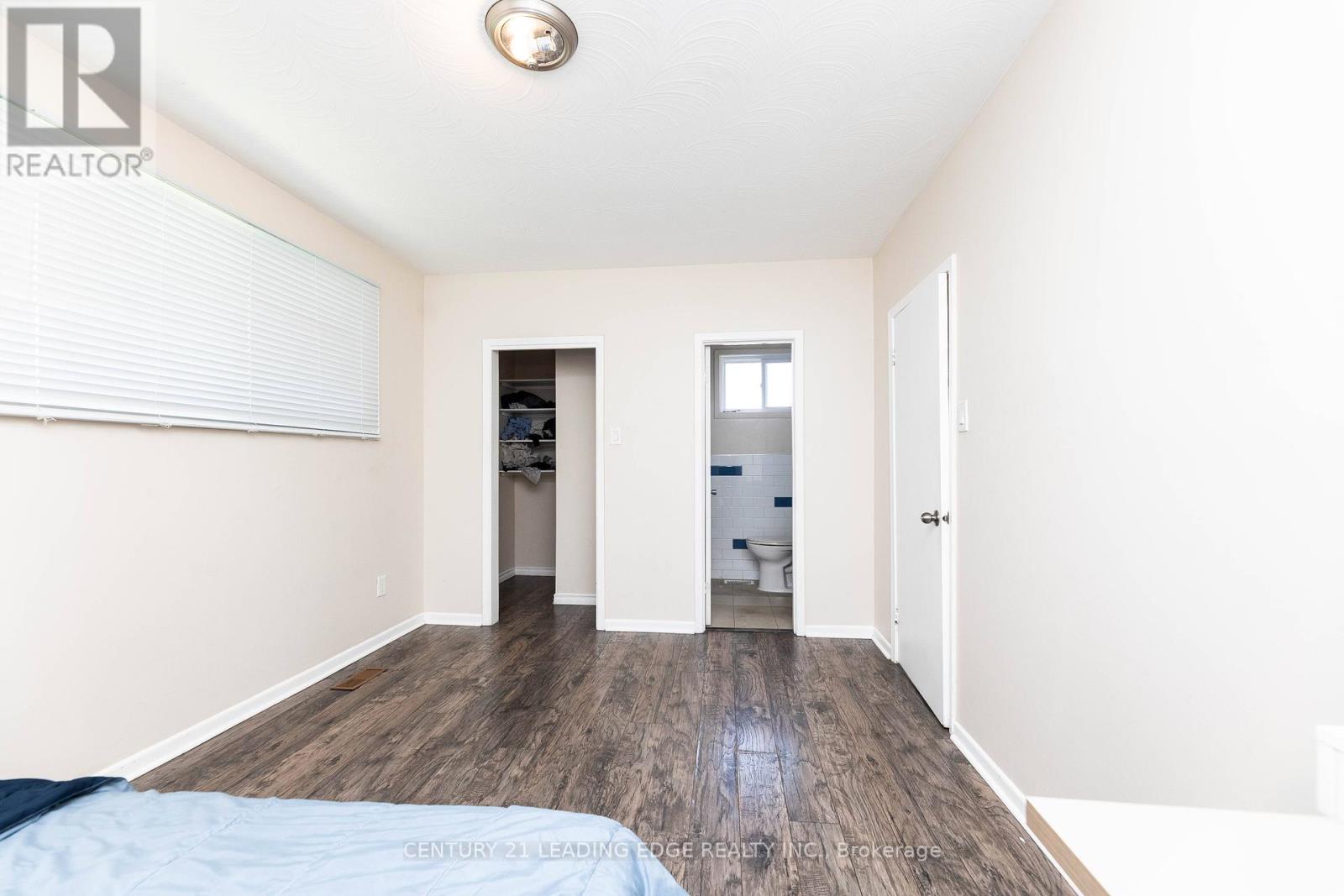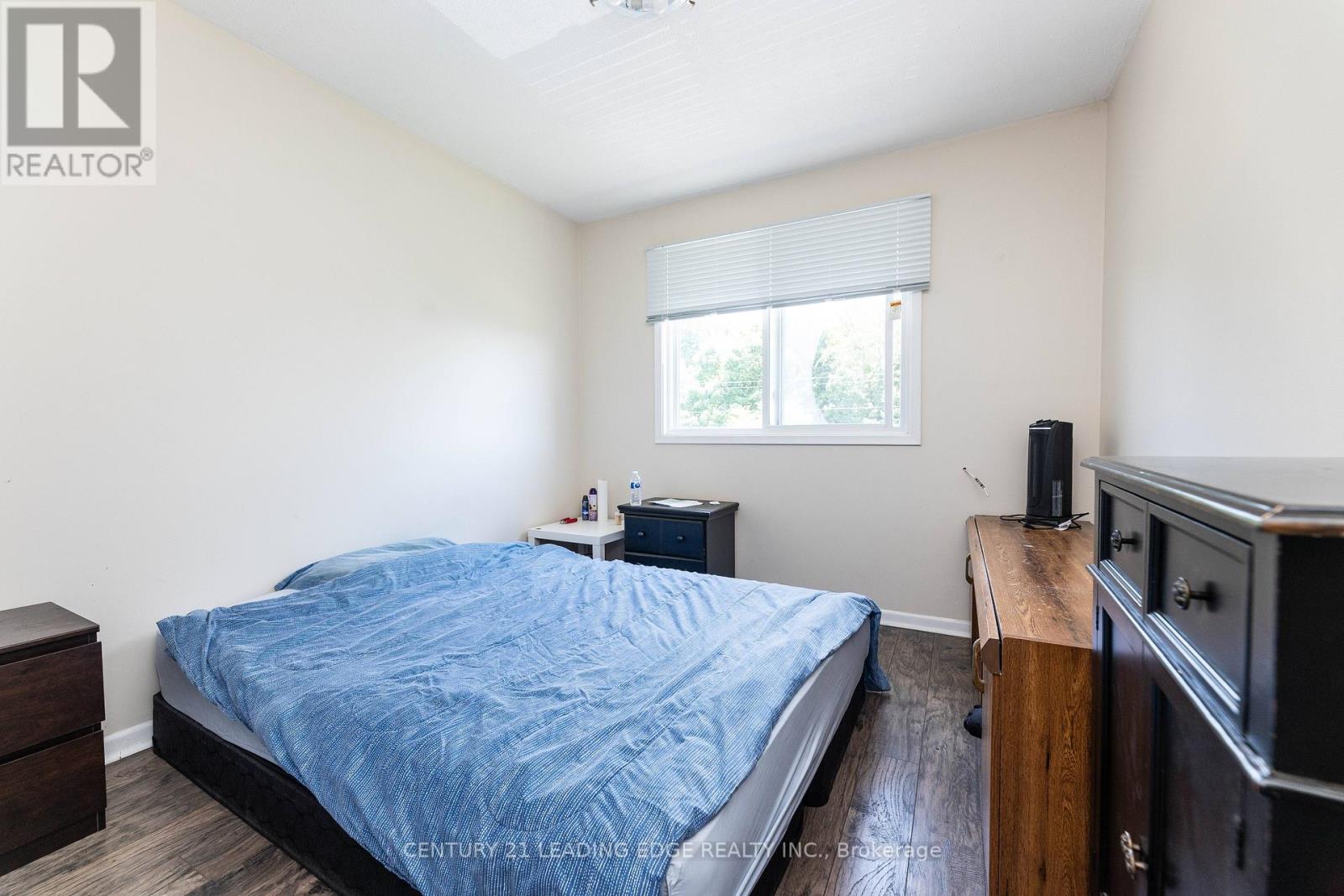5 Bedroom
4 Bathroom
Forced Air
$999,000
Location! Location! Spacious, with finished basement apartment, bus stop at your door, well look after, newer kitchens, newer kitchens, newer floors and a lot more to discover. Lot size 50 * 120, 5 parking spaces, 2 sets of laundries, close to all amenities, York University, subway, 401, 400. **** EXTRAS **** 2 Fridges, 2 stoves, B/I dishwasher, 2 dryers, 2 washers, all ELFS, all window covering. (id:50787)
Property Details
|
MLS® Number
|
W8447626 |
|
Property Type
|
Single Family |
|
Community Name
|
York University Heights |
|
Parking Space Total
|
6 |
Building
|
Bathroom Total
|
4 |
|
Bedrooms Above Ground
|
3 |
|
Bedrooms Below Ground
|
2 |
|
Bedrooms Total
|
5 |
|
Basement Development
|
Finished |
|
Basement Features
|
Separate Entrance |
|
Basement Type
|
N/a (finished) |
|
Construction Style Attachment
|
Detached |
|
Construction Style Split Level
|
Sidesplit |
|
Exterior Finish
|
Brick |
|
Foundation Type
|
Unknown |
|
Heating Fuel
|
Natural Gas |
|
Heating Type
|
Forced Air |
|
Type
|
House |
|
Utility Water
|
Municipal Water |
Parking
Land
|
Acreage
|
No |
|
Sewer
|
Sanitary Sewer |
|
Size Irregular
|
50 X 120 Ft |
|
Size Total Text
|
50 X 120 Ft|under 1/2 Acre |
Rooms
| Level |
Type |
Length |
Width |
Dimensions |
|
Basement |
Utility Room |
4.82 m |
2.79 m |
4.82 m x 2.79 m |
|
Basement |
Recreational, Games Room |
6.24 m |
4.8 m |
6.24 m x 4.8 m |
|
Lower Level |
Bedroom 4 |
4.41 m |
3.12 m |
4.41 m x 3.12 m |
|
Main Level |
Living Room |
6.24 m |
4.96 m |
6.24 m x 4.96 m |
|
Main Level |
Dining Room |
6.24 m |
4.96 m |
6.24 m x 4.96 m |
|
Main Level |
Kitchen |
3.09 m |
2.74 m |
3.09 m x 2.74 m |
|
Main Level |
Eating Area |
2.76 m |
2.18 m |
2.76 m x 2.18 m |
|
Upper Level |
Primary Bedroom |
4.21 m |
3.2 m |
4.21 m x 3.2 m |
|
Upper Level |
Bedroom 2 |
3.83 m |
2.89 m |
3.83 m x 2.89 m |
|
Upper Level |
Bedroom 3 |
3.83 m |
2.74 m |
3.83 m x 2.74 m |
Utilities
https://www.realtor.ca/real-estate/27050984/186-grandravine-drive-toronto-york-university-heights





































