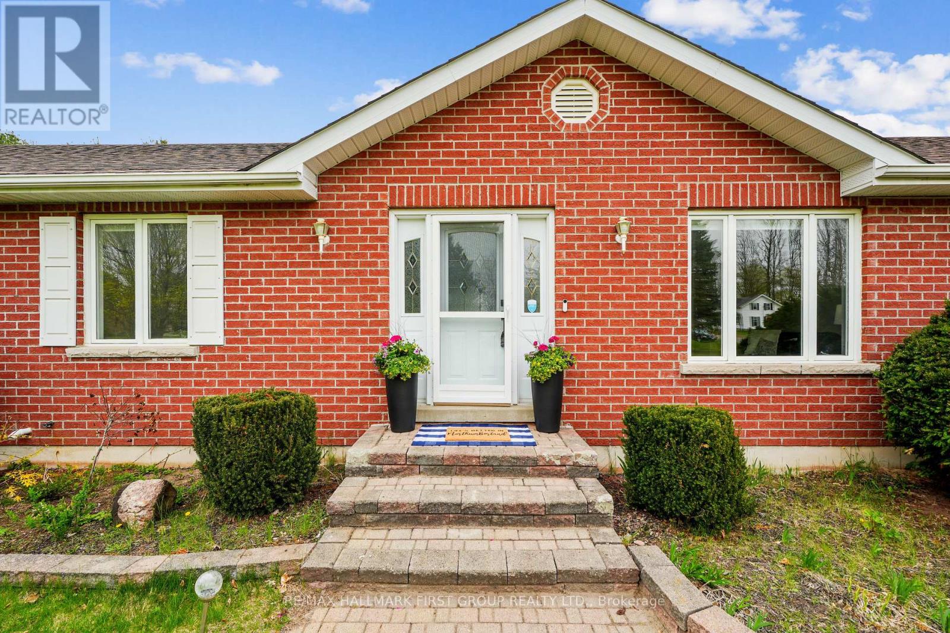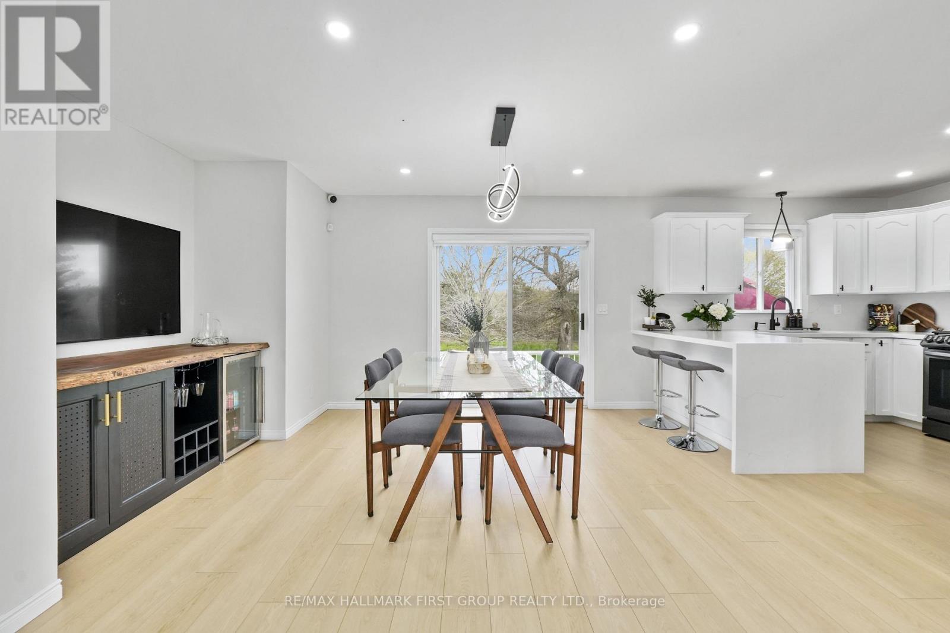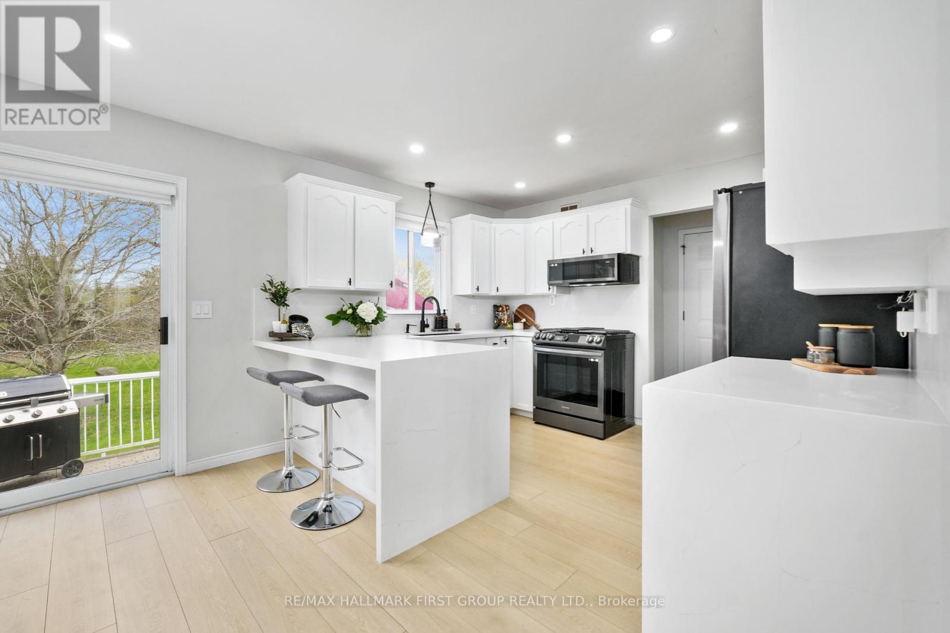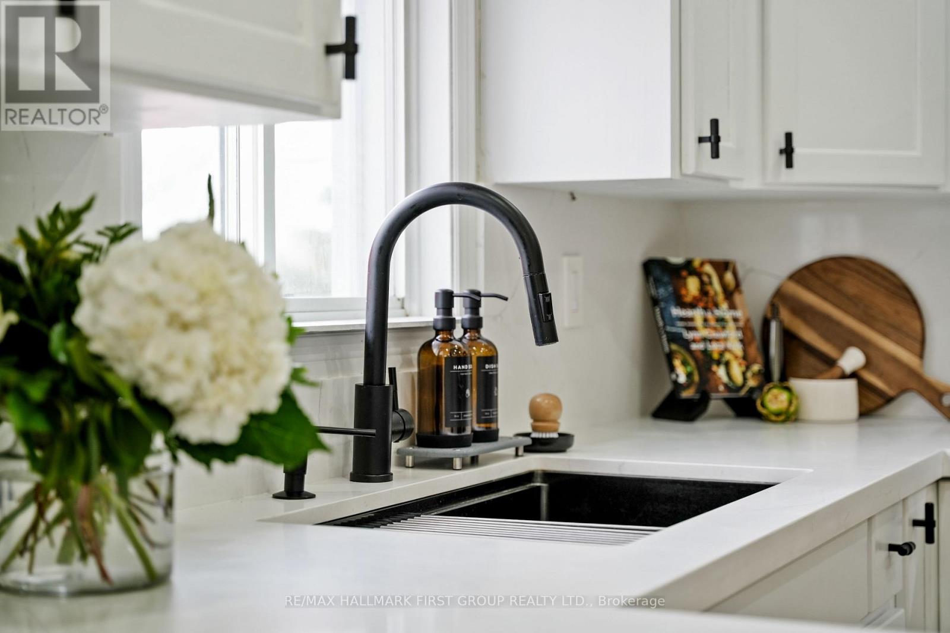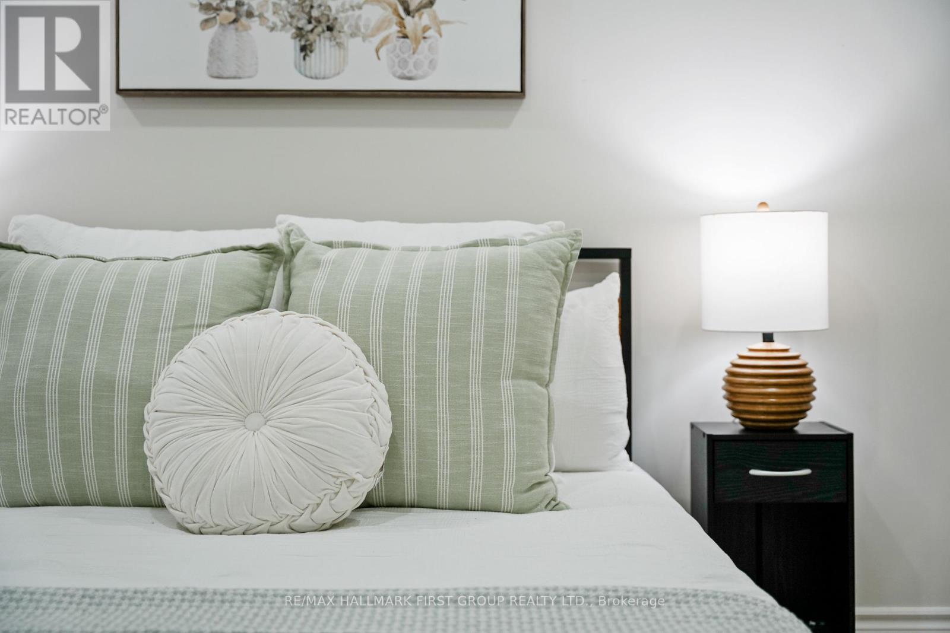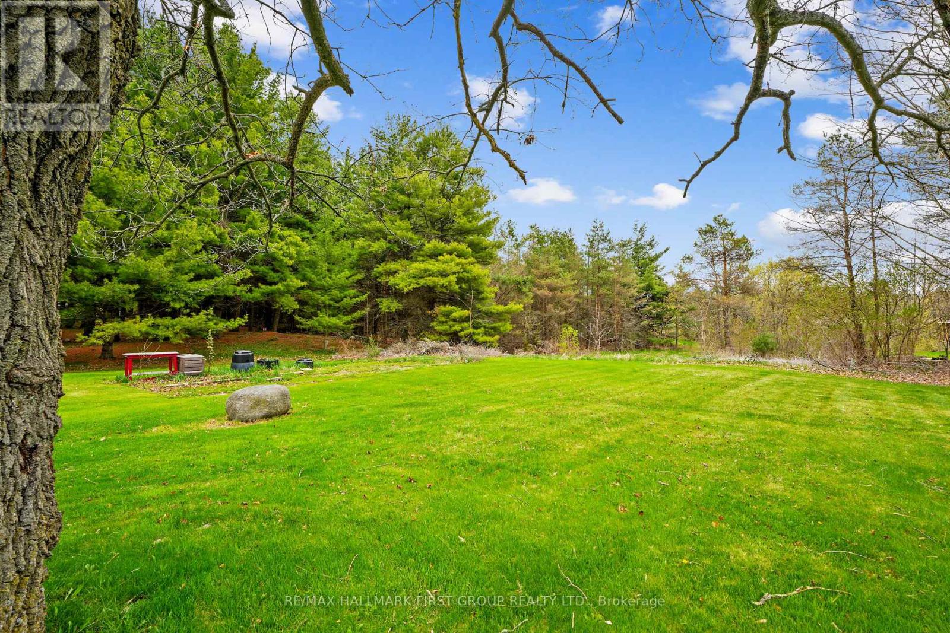3 Bedroom
3 Bathroom
1100 - 1500 sqft
Bungalow
Central Air Conditioning
Forced Air
$939,900
Discover this beautifully updated family-friendly bungalow nestled on a spacious lot. Blending classic charm with modern design, this home offers a thoughtfully updated interior and a lower-level walkout, perfect for multi-generational living or extended entertaining space. The open-concept main floor boasts a carefree layout featuring contemporary fixtures, including recessed lighting throughout the main living area. A sun-drenched living room with a large window flows effortlessly into the dining area, ideal for hosting larger gatherings with a built-in sideboard and walkout access for seamless alfresco dining. The modern kitchen is a showstopper, with waterfall quartz countertops, a breakfast bar, a coffee nook, an under-mount sink, and matching appliances, including a gas range. Direct walkout access to the double-bay garage makes unloading groceries a breeze, no matter the weather. The main level also features a generous primary suite with private ensuite, two additional bedrooms, a full bathroom, and a convenient powder room. Downstairs, a sprawling rec room offers endless potential with space for lounging, games, or play, and another walkout to the backyard. A private office or hobby room adds flexibility to meet your lifestyle needs. Step outside to enjoy outdoor spaces with an upper-level patio perfect for entertaining and a cozy lower-level retreat for relaxed evenings. The beautifully landscaped yard includes ample green space, a fire pit area, and mature trees that offer privacy and a tranquil setting. Located near Northumberland Hills Public School and just a short drive to town amenities, this home offers the perfect blend of comfort, convenience, and peaceful living. (id:50787)
Property Details
|
MLS® Number
|
X12127835 |
|
Property Type
|
Single Family |
|
Community Name
|
Castleton |
|
Amenities Near By
|
Place Of Worship, Schools |
|
Community Features
|
School Bus |
|
Equipment Type
|
Water Heater |
|
Parking Space Total
|
12 |
|
Rental Equipment Type
|
Water Heater |
Building
|
Bathroom Total
|
3 |
|
Bedrooms Above Ground
|
3 |
|
Bedrooms Total
|
3 |
|
Appliances
|
Garage Door Opener Remote(s), Central Vacuum, Dishwasher, Dryer, Garage Door Opener, Stove, Washer, Window Coverings, Refrigerator |
|
Architectural Style
|
Bungalow |
|
Basement Development
|
Finished |
|
Basement Features
|
Walk Out |
|
Basement Type
|
Full (finished) |
|
Construction Style Attachment
|
Detached |
|
Cooling Type
|
Central Air Conditioning |
|
Exterior Finish
|
Brick |
|
Foundation Type
|
Poured Concrete |
|
Half Bath Total
|
1 |
|
Heating Fuel
|
Natural Gas |
|
Heating Type
|
Forced Air |
|
Stories Total
|
1 |
|
Size Interior
|
1100 - 1500 Sqft |
|
Type
|
House |
Parking
Land
|
Acreage
|
No |
|
Land Amenities
|
Place Of Worship, Schools |
|
Sewer
|
Septic System |
|
Size Depth
|
230 Ft |
|
Size Frontage
|
165 Ft |
|
Size Irregular
|
165 X 230 Ft |
|
Size Total Text
|
165 X 230 Ft |
Rooms
| Level |
Type |
Length |
Width |
Dimensions |
|
Lower Level |
Utility Room |
7.51 m |
4.16 m |
7.51 m x 4.16 m |
|
Lower Level |
Office |
3.59 m |
4.16 m |
3.59 m x 4.16 m |
|
Lower Level |
Recreational, Games Room |
14.59 m |
7.22 m |
14.59 m x 7.22 m |
|
Main Level |
Living Room |
4.02 m |
3.95 m |
4.02 m x 3.95 m |
|
Main Level |
Dining Room |
4.2 m |
4.06 m |
4.2 m x 4.06 m |
|
Main Level |
Kitchen |
2.95 m |
3.68 m |
2.95 m x 3.68 m |
|
Main Level |
Bathroom |
1.81 m |
1.47 m |
1.81 m x 1.47 m |
|
Main Level |
Primary Bedroom |
3.52 m |
3.96 m |
3.52 m x 3.96 m |
|
Main Level |
Bathroom |
3.35 m |
1.48 m |
3.35 m x 1.48 m |
|
Main Level |
Bedroom 2 |
3.52 m |
2.53 m |
3.52 m x 2.53 m |
|
Main Level |
Bedroom 3 |
3.17 m |
2.53 m |
3.17 m x 2.53 m |
|
Main Level |
Bathroom |
2.54 m |
2.38 m |
2.54 m x 2.38 m |
https://www.realtor.ca/real-estate/28268062/1859-percy-street-cramahe-castleton-castleton




