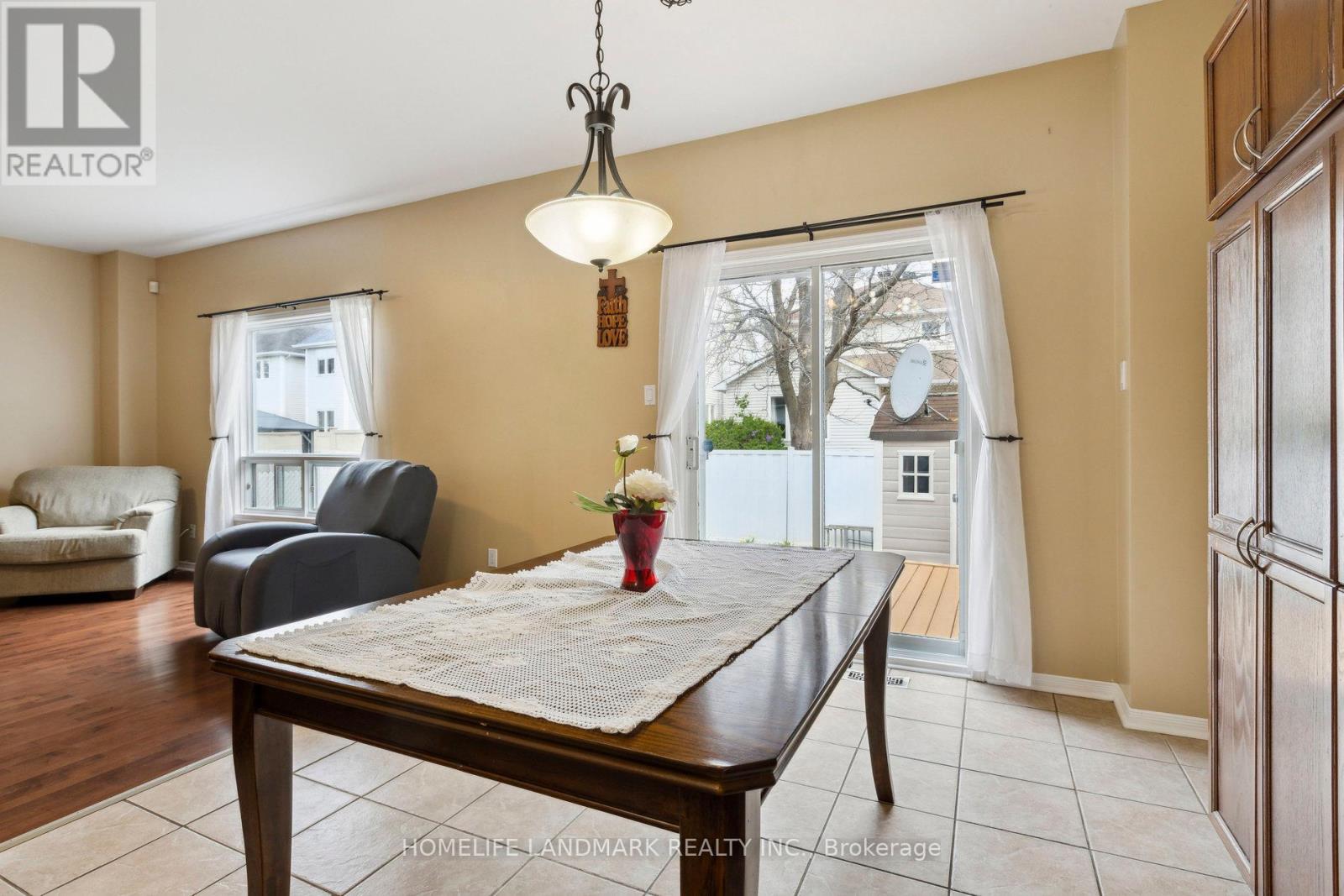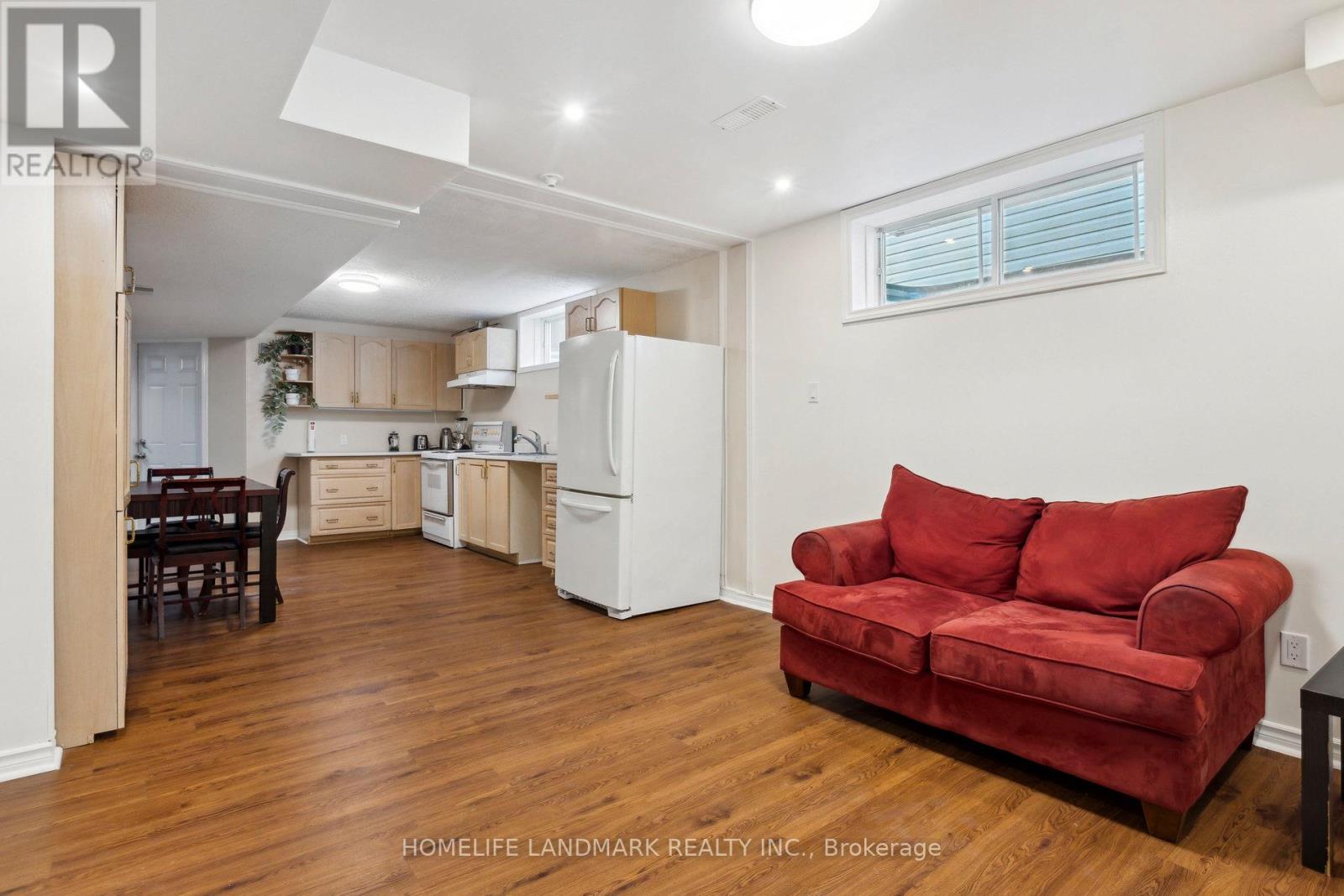7 Bedroom
4 Bathroom
2000 - 2500 sqft
Fireplace
Central Air Conditioning, Ventilation System
Forced Air
$845,000
Welcome to 1856 Sunland Drive! This beautifully updated and spacious home offers over 3,300 sq. ft. of living space, featuring 5 bedrooms on the second floor, 4 bathrooms, and a fully legal 2-bedroom basement apartment with a private entrance, kitchen and laundry - perfect for extended family or rental income. The separate legal 2-bedroom basement unit (1856 Sunland Drive B) is currently rented for $2,300/month, with the option for the tenant to stay or vacate - your choice. Enjoy ample parking with a double-car garage and four additional exterior parking spots. Recent renovations include: New interlock front entrance (2025); Stylish quartz countertops (2025); Brand-new hardwood flooring throughout (2024); Fresh, modern paint (2025). Located on the family-oriented, quiet and scenic Sunland Drive in the heart of Orleans, this home offers both comfort and versatility in a highly desirable neighborhood known for excellent schools. (id:50787)
Property Details
|
MLS® Number
|
X12152799 |
|
Property Type
|
Single Family |
|
Community Name
|
1106 - Fallingbrook/Gardenway South |
|
Parking Space Total
|
6 |
Building
|
Bathroom Total
|
4 |
|
Bedrooms Above Ground
|
5 |
|
Bedrooms Below Ground
|
2 |
|
Bedrooms Total
|
7 |
|
Basement Development
|
Finished |
|
Basement Features
|
Separate Entrance, Walk Out |
|
Basement Type
|
N/a (finished) |
|
Construction Style Attachment
|
Detached |
|
Cooling Type
|
Central Air Conditioning, Ventilation System |
|
Exterior Finish
|
Brick |
|
Fireplace Present
|
Yes |
|
Fireplace Total
|
1 |
|
Foundation Type
|
Insulated Concrete Forms |
|
Half Bath Total
|
1 |
|
Heating Fuel
|
Natural Gas |
|
Heating Type
|
Forced Air |
|
Stories Total
|
2 |
|
Size Interior
|
2000 - 2500 Sqft |
|
Type
|
House |
|
Utility Water
|
Municipal Water |
Parking
Land
|
Acreage
|
No |
|
Sewer
|
Sanitary Sewer |
|
Size Depth
|
107 Ft |
|
Size Frontage
|
35 Ft ,1 In |
|
Size Irregular
|
35.1 X 107 Ft |
|
Size Total Text
|
35.1 X 107 Ft |
|
Zoning Description
|
R2n[943] |
Rooms
| Level |
Type |
Length |
Width |
Dimensions |
|
Second Level |
Primary Bedroom |
5.03 m |
3.99 m |
5.03 m x 3.99 m |
|
Second Level |
Bedroom 2 |
3.68 m |
3.45 m |
3.68 m x 3.45 m |
|
Second Level |
Bedroom 3 |
3.68 m |
3.25 m |
3.68 m x 3.25 m |
|
Second Level |
Bedroom 4 |
3.89 m |
4.27 m |
3.89 m x 4.27 m |
|
Basement |
Living Room |
4.27 m |
8.08 m |
4.27 m x 8.08 m |
|
Basement |
Bedroom |
3.84 m |
3.4 m |
3.84 m x 3.4 m |
|
Basement |
Bedroom 2 |
4.22 m |
3.84 m |
4.22 m x 3.84 m |
|
Ground Level |
Dining Room |
3.45 m |
3.23 m |
3.45 m x 3.23 m |
|
Ground Level |
Kitchen |
3.18 m |
3.56 m |
3.18 m x 3.56 m |
|
Ground Level |
Laundry Room |
1.65 m |
1.6 m |
1.65 m x 1.6 m |
|
Ground Level |
Living Room |
4.01 m |
356 m |
4.01 m x 356 m |
https://www.realtor.ca/real-estate/28322387/1856-sunland-drive-ottawa-1106-fallingbrookgardenway-south



















































