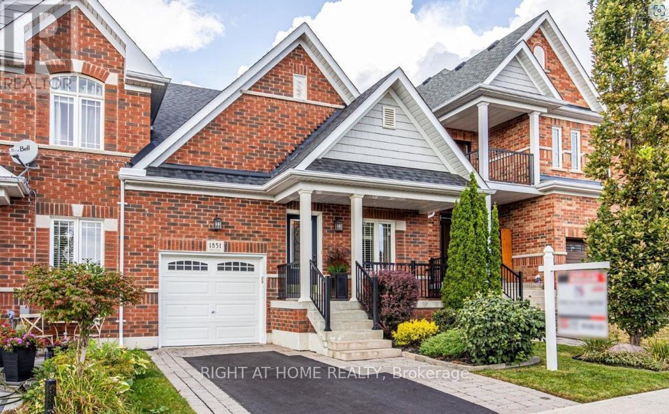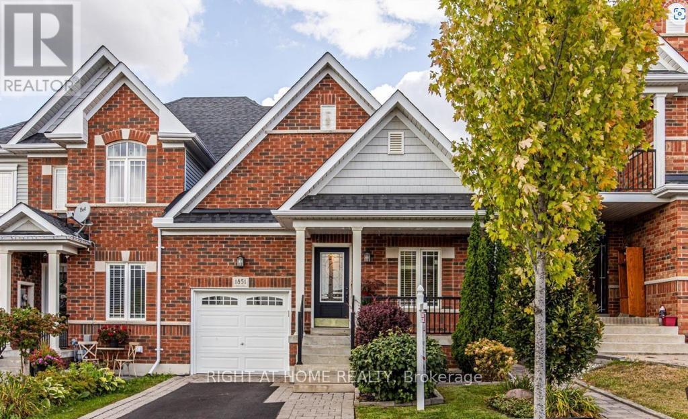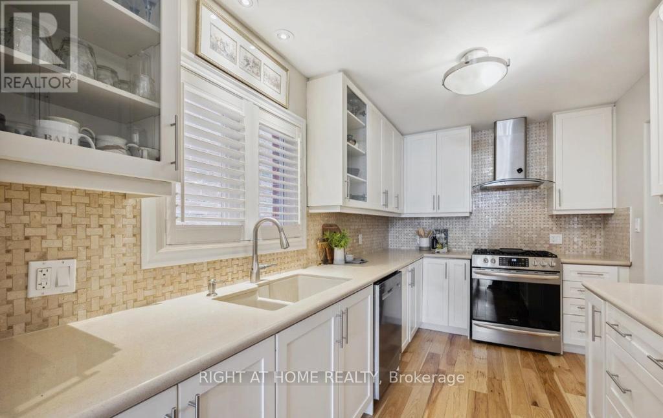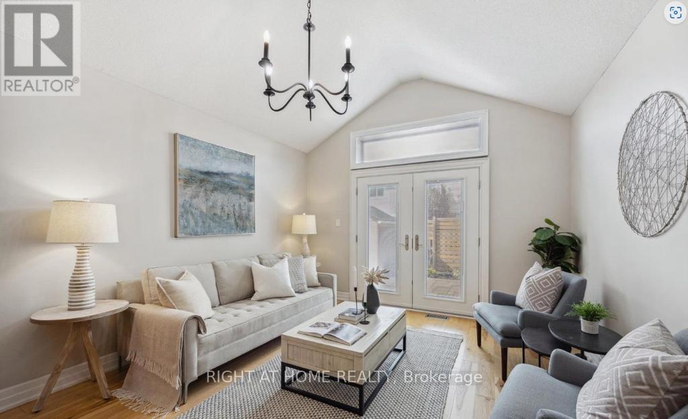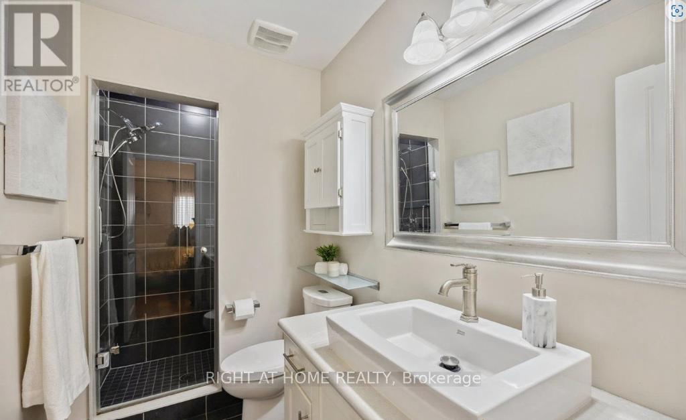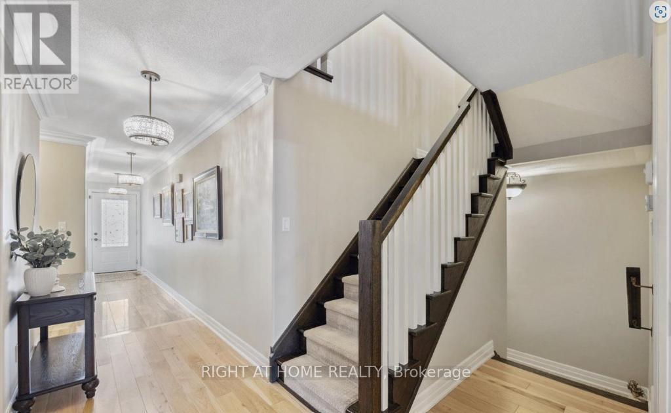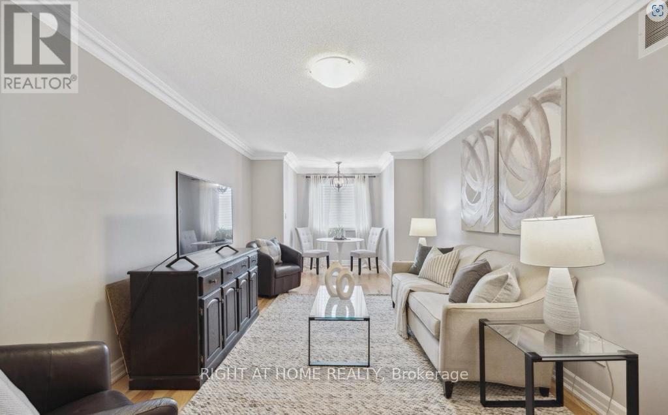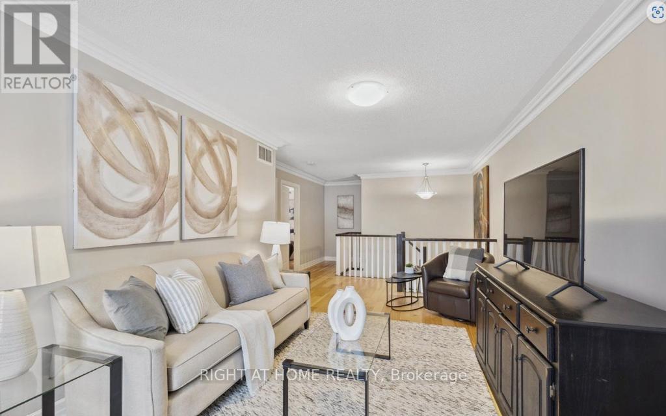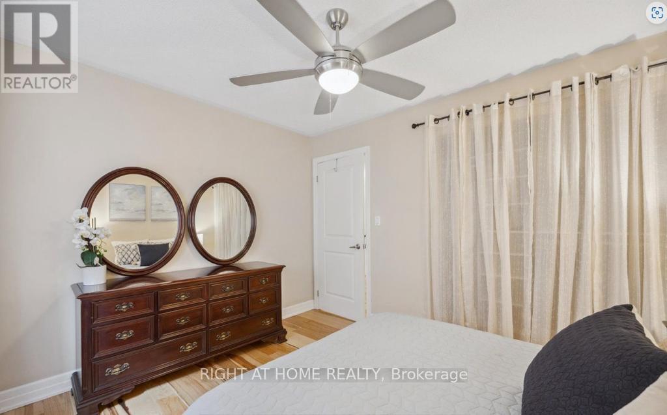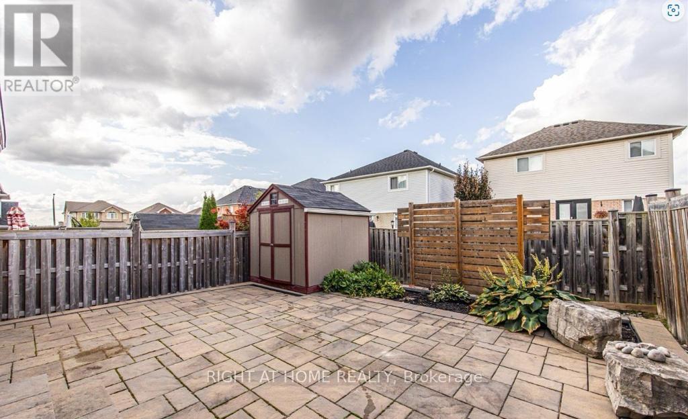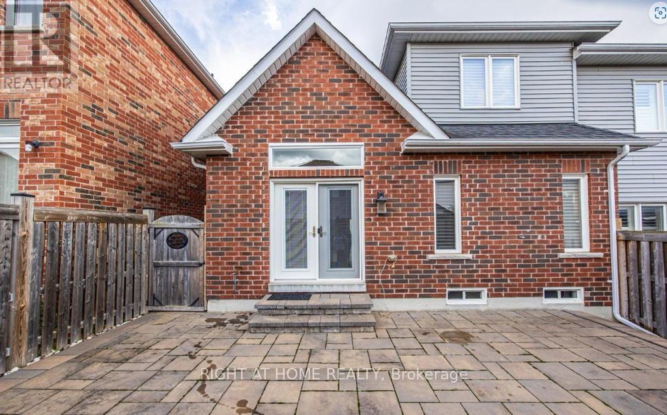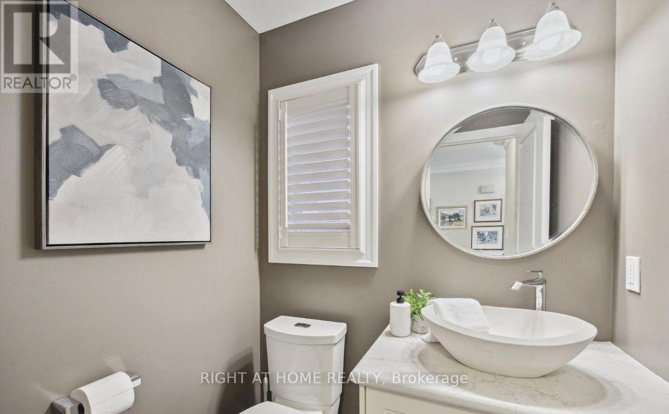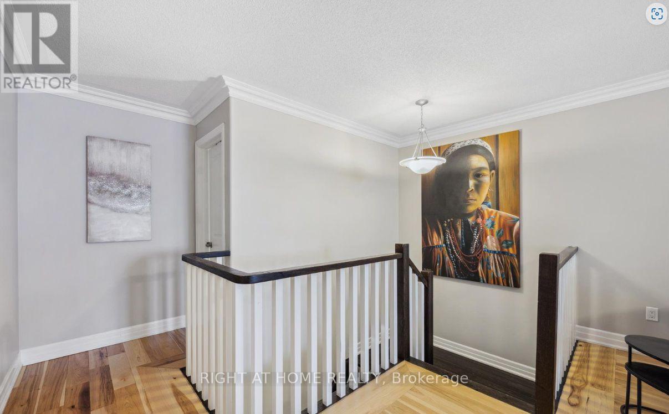3 Bedroom
3 Bathroom
Central Air Conditioning
Forced Air
$3,100 Monthly
*Charming end unit in North Oshawa's sought-after ""Samac"" neighborhood! Bright & Spacious* 2,000+ sq ft of upgraded living space. Main floor boasts a bright living room, open concept layout, and a kitchen with custom backsplash. Primary suite with 3 pc ensuite on the main level. Second floor features a family room and spacious bedrooms. Low-maintenance backyard with a large patio. Perfect for work-from-home with a main-level office. **** EXTRAS **** SS Appliances, Central Vac, ELF, Window Coverings, Washer and Dryer (id:50787)
Property Details
|
MLS® Number
|
E8295452 |
|
Property Type
|
Single Family |
|
Community Name
|
Samac |
|
Parking Space Total
|
2 |
Building
|
Bathroom Total
|
3 |
|
Bedrooms Above Ground
|
3 |
|
Bedrooms Total
|
3 |
|
Construction Style Attachment
|
Attached |
|
Cooling Type
|
Central Air Conditioning |
|
Exterior Finish
|
Aluminum Siding, Brick |
|
Heating Fuel
|
Natural Gas |
|
Heating Type
|
Forced Air |
|
Stories Total
|
1 |
|
Type
|
Row / Townhouse |
Parking
Land
Rooms
| Level |
Type |
Length |
Width |
Dimensions |
|
Main Level |
Living Room |
|
|
Measurements not available |
|
Main Level |
Dining Room |
|
|
Measurements not available |
|
Main Level |
Kitchen |
|
|
Measurements not available |
|
Main Level |
Library |
|
|
Measurements not available |
|
Main Level |
Primary Bedroom |
|
|
Measurements not available |
|
Main Level |
Laundry Room |
|
|
Measurements not available |
|
Upper Level |
Family Room |
|
|
Measurements not available |
|
Upper Level |
Primary Bedroom |
|
|
Measurements not available |
|
Upper Level |
Bedroom 2 |
|
|
Measurements not available |
|
Upper Level |
Bedroom 3 |
|
|
Measurements not available |
Utilities
|
Sewer
|
Available |
|
Natural Gas
|
Available |
|
Electricity
|
Available |
|
Cable
|
Available |
https://www.realtor.ca/real-estate/26832113/upper-1851-silverstone-cres-oshawa-samac

