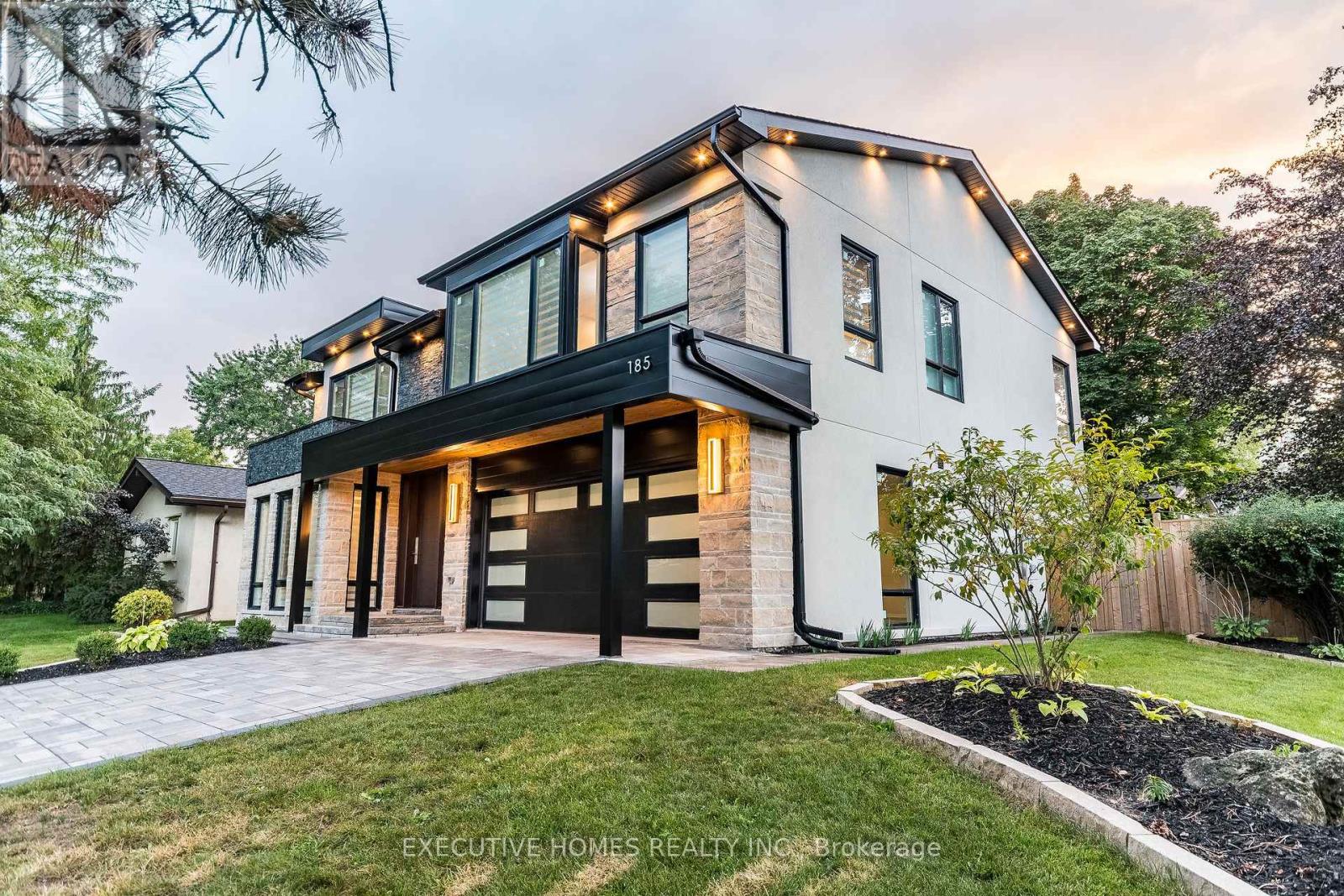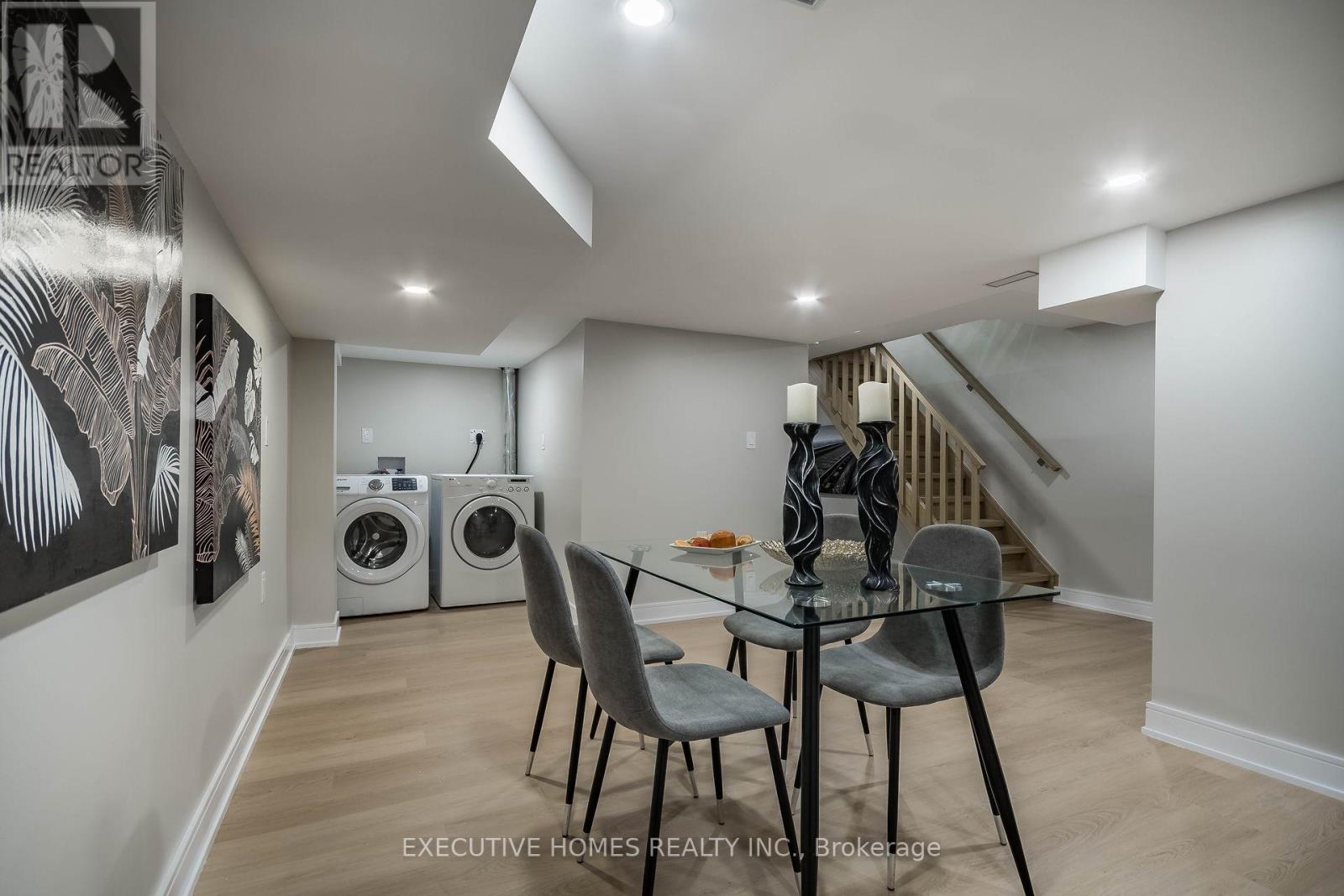5 Bedroom
5 Bathroom
Fireplace
Central Air Conditioning
Forced Air
$2,299,000
Gorgeous, Almost Brand New Beautiful 4+1 Bedroom Detached House, Newly Added Top Floor Two bedrooms. Big Master Bedroom W/5p Ensuite & W/I Custom Closet, , Common 4/Pc Ensuite W/two bedrooms, Another Master Bedroom W/4 P Ensuite & W/I Closet, Open Concept, Big Lot in Highly Demanding Location in LaSalle, Family Room W/Gas Fireplace, Very Bright & Spacious, Beautiful Backyard, Interlocking Stone All Around, Wet Bar/Kitchenet in the basement, Close To All Amenities, Minutes to the Lake, All High Quality Finishes. In-Law Suite Basement, You will not be disappointed. **** EXTRAS **** All Jenn-Air Appliances, DD SS Fridge, SS Gas Cook Top, SS Dishwasher, SS Exhaust Hood, Wall Mounted Oven and Microwave, 2 Washers, 2 Dryers, SS DD Fridge in the basement. All Window Coverings, All Electrical Light Fixtures. (id:50787)
Property Details
|
MLS® Number
|
W9048288 |
|
Property Type
|
Single Family |
|
Community Name
|
LaSalle |
|
Amenities Near By
|
Marina, Park, Public Transit, Schools |
|
Features
|
Level Lot, Carpet Free, In-law Suite |
|
Parking Space Total
|
4 |
Building
|
Bathroom Total
|
5 |
|
Bedrooms Above Ground
|
4 |
|
Bedrooms Below Ground
|
1 |
|
Bedrooms Total
|
5 |
|
Basement Development
|
Finished |
|
Basement Features
|
Apartment In Basement |
|
Basement Type
|
N/a (finished) |
|
Construction Status
|
Insulation Upgraded |
|
Construction Style Attachment
|
Detached |
|
Cooling Type
|
Central Air Conditioning |
|
Exterior Finish
|
Stone, Stucco |
|
Fireplace Present
|
Yes |
|
Flooring Type
|
Vinyl, Hardwood |
|
Foundation Type
|
Poured Concrete |
|
Half Bath Total
|
1 |
|
Heating Fuel
|
Natural Gas |
|
Heating Type
|
Forced Air |
|
Stories Total
|
2 |
|
Type
|
House |
|
Utility Water
|
Municipal Water |
Parking
Land
|
Acreage
|
No |
|
Land Amenities
|
Marina, Park, Public Transit, Schools |
|
Sewer
|
Sanitary Sewer |
|
Size Depth
|
103 Ft |
|
Size Frontage
|
63 Ft |
|
Size Irregular
|
63 X 103.18 Ft ; 63.20' X 103.24' X 63.15' X 103.37' |
|
Size Total Text
|
63 X 103.18 Ft ; 63.20' X 103.24' X 63.15' X 103.37'|under 1/2 Acre |
|
Surface Water
|
Lake/pond |
|
Zoning Description
|
Res |
Rooms
| Level |
Type |
Length |
Width |
Dimensions |
|
Second Level |
Primary Bedroom |
5.8 m |
4.5 m |
5.8 m x 4.5 m |
|
Second Level |
Bedroom 2 |
4.2 m |
3.45 m |
4.2 m x 3.45 m |
|
Second Level |
Bedroom 3 |
5.05 m |
3.6 m |
5.05 m x 3.6 m |
|
Second Level |
Bedroom 4 |
4.45 m |
4.05 m |
4.45 m x 4.05 m |
|
Basement |
Bedroom 5 |
3.8 m |
3.3 m |
3.8 m x 3.3 m |
|
Basement |
Recreational, Games Room |
5.02 m |
3.26 m |
5.02 m x 3.26 m |
|
Basement |
Family Room |
6.63 m |
3.66 m |
6.63 m x 3.66 m |
|
Main Level |
Great Room |
5.12 m |
4.68 m |
5.12 m x 4.68 m |
|
Main Level |
Kitchen |
3.96 m |
3.66 m |
3.96 m x 3.66 m |
|
Main Level |
Eating Area |
3.96 m |
2.65 m |
3.96 m x 2.65 m |
|
Main Level |
Dining Room |
4.26 m |
2.43 m |
4.26 m x 2.43 m |
|
Main Level |
Living Room |
3.66 m |
3.66 m |
3.66 m x 3.66 m |
Utilities
|
Cable
|
Installed |
|
Sewer
|
Installed |
https://www.realtor.ca/real-estate/27198069/185-hendrie-avenue-burlington-lasalle









































