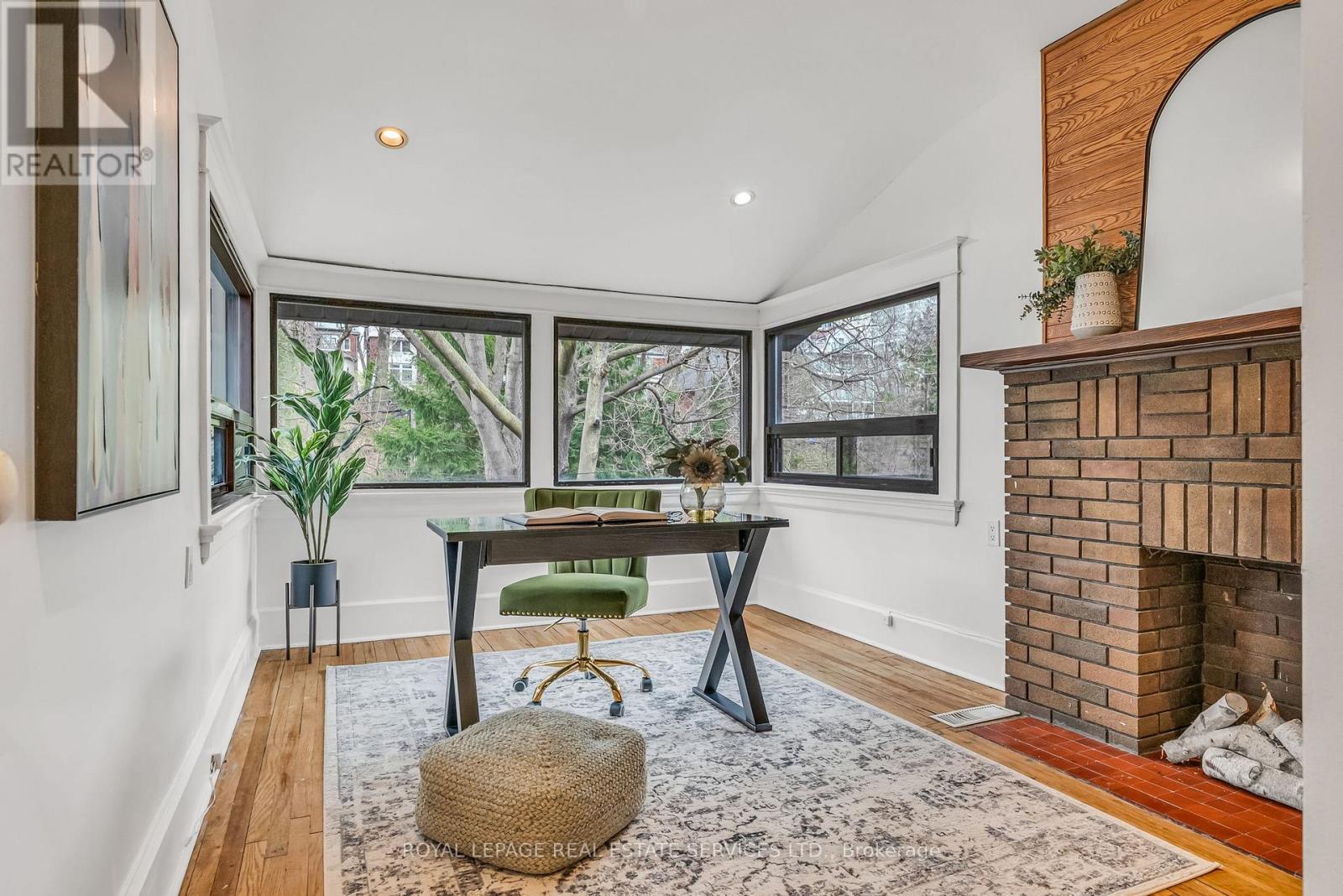4 Bedroom
3 Bathroom
2000 - 2500 sqft
Forced Air
$1,340,000
4 bedroom, 3 bathroom detached home sits atop one of the larger lots in the street. There is a legal park pad in front, and in the warmer months, a grand green canopy offers both privacy and the beautiful sounds and sights of nature. The Home itself features balconies, ample storage, and an in-law suite in the basement with it's own entrance/exit. The roof is under 1 year old and the furnace is 2 years new. Location can't be beat - walking distance to both High Park and Bloor West Village, TTC, schools and minutes from highways and even downtown. (id:50787)
Property Details
|
MLS® Number
|
W12095400 |
|
Property Type
|
Single Family |
|
Community Name
|
High Park North |
|
Amenities Near By
|
Public Transit, Schools |
|
Features
|
In-law Suite |
|
Parking Space Total
|
1 |
Building
|
Bathroom Total
|
3 |
|
Bedrooms Above Ground
|
4 |
|
Bedrooms Total
|
4 |
|
Age
|
100+ Years |
|
Appliances
|
Dryer, Jacuzzi, Washer |
|
Basement Development
|
Partially Finished |
|
Basement Features
|
Walk-up |
|
Basement Type
|
N/a (partially Finished) |
|
Construction Style Attachment
|
Detached |
|
Exterior Finish
|
Brick |
|
Flooring Type
|
Hardwood |
|
Foundation Type
|
Brick |
|
Heating Fuel
|
Natural Gas |
|
Heating Type
|
Forced Air |
|
Stories Total
|
2 |
|
Size Interior
|
2000 - 2500 Sqft |
|
Type
|
House |
|
Utility Water
|
Municipal Water |
Parking
Land
|
Acreage
|
No |
|
Fence Type
|
Fenced Yard |
|
Land Amenities
|
Public Transit, Schools |
|
Sewer
|
Sanitary Sewer |
|
Size Depth
|
174 Ft ,10 In |
|
Size Frontage
|
22 Ft ,3 In |
|
Size Irregular
|
22.3 X 174.9 Ft |
|
Size Total Text
|
22.3 X 174.9 Ft |
Rooms
| Level |
Type |
Length |
Width |
Dimensions |
|
Second Level |
Bedroom |
3.07 m |
3.66 m |
3.07 m x 3.66 m |
|
Second Level |
Bedroom 2 |
2.98 m |
4.25 m |
2.98 m x 4.25 m |
|
Second Level |
Bedroom 3 |
3.04 m |
4.11 m |
3.04 m x 4.11 m |
|
Second Level |
Bedroom 4 |
3.02 m |
4.44 m |
3.02 m x 4.44 m |
|
Basement |
Cold Room |
5.86 m |
1.92 m |
5.86 m x 1.92 m |
|
Basement |
Bedroom |
2.6 m |
4.18 m |
2.6 m x 4.18 m |
|
Basement |
Living Room |
3.46 m |
4.46 m |
3.46 m x 4.46 m |
|
Basement |
Kitchen |
2.92 m |
2.21 m |
2.92 m x 2.21 m |
|
Basement |
Laundry Room |
2.6 m |
2.71 m |
2.6 m x 2.71 m |
|
Basement |
Utility Room |
3.46 m |
4.86 m |
3.46 m x 4.86 m |
|
Main Level |
Living Room |
3.32 m |
4.97 m |
3.32 m x 4.97 m |
|
Main Level |
Dining Room |
3.32 m |
4.7 m |
3.32 m x 4.7 m |
|
Main Level |
Kitchen |
5.82 m |
4.83 m |
5.82 m x 4.83 m |
|
Upper Level |
Other |
2.6 m |
2.71 m |
2.6 m x 2.71 m |
https://www.realtor.ca/real-estate/28195895/185-clendenan-avenue-toronto-high-park-north-high-park-north



























