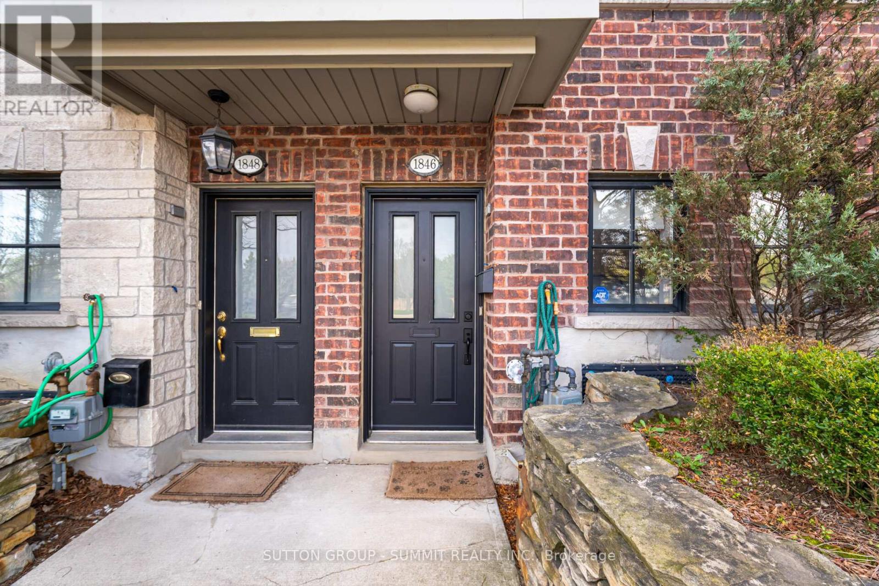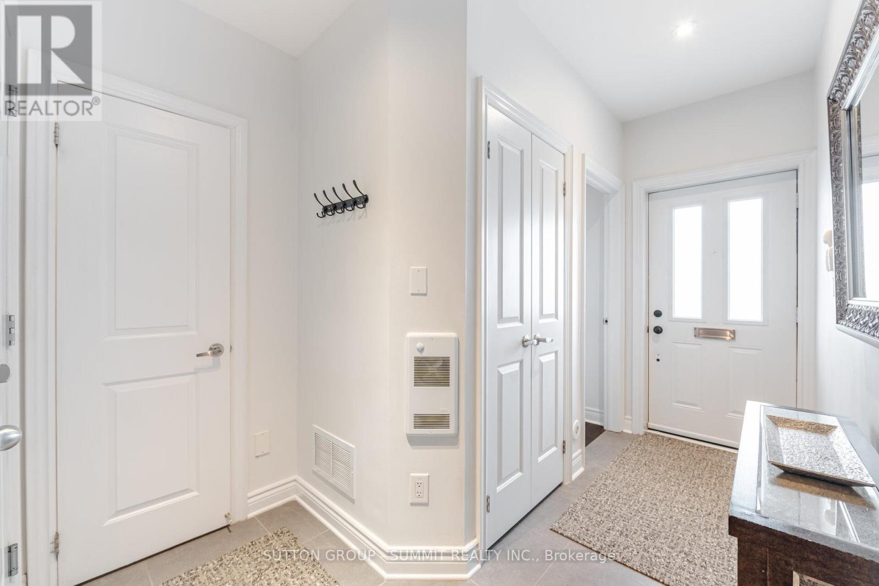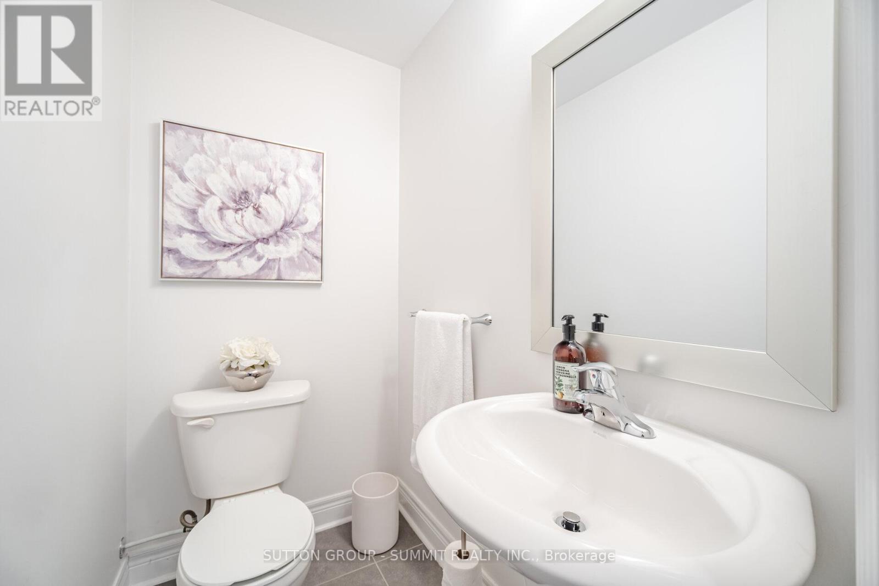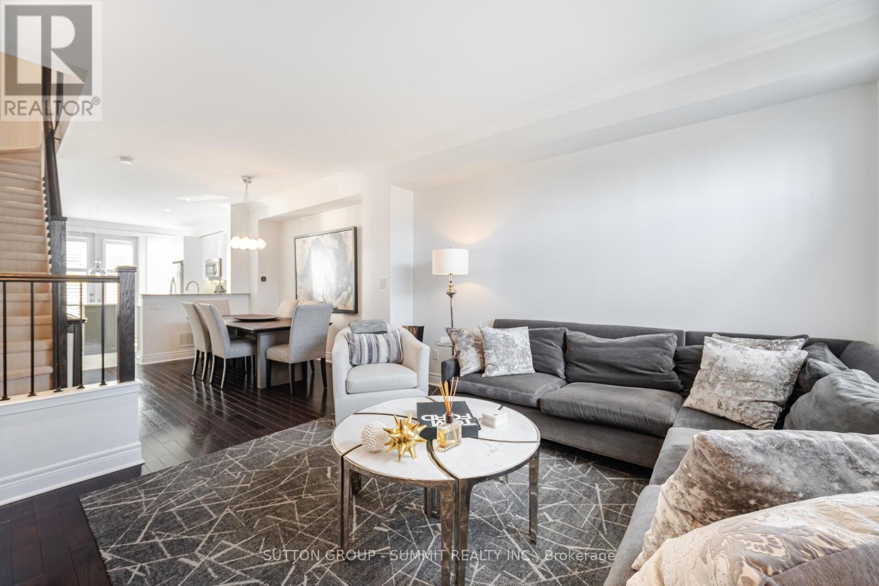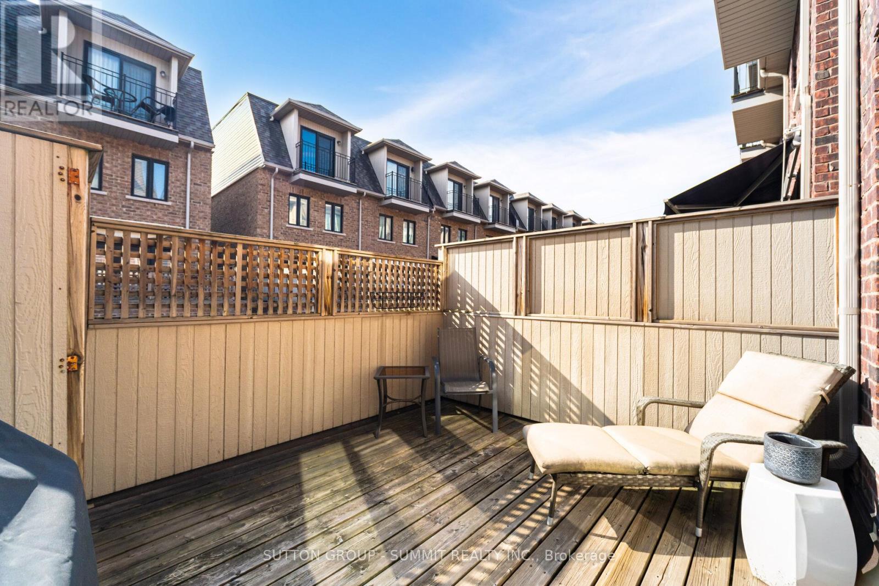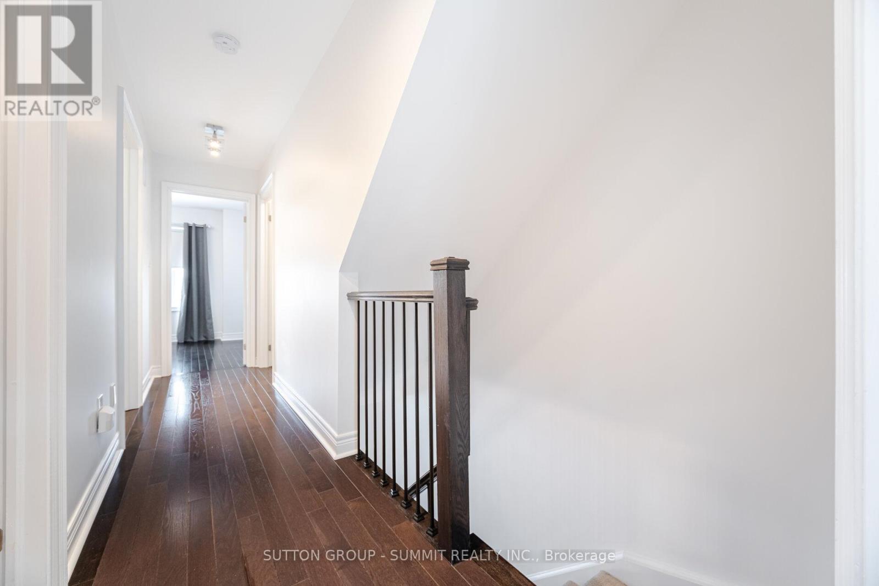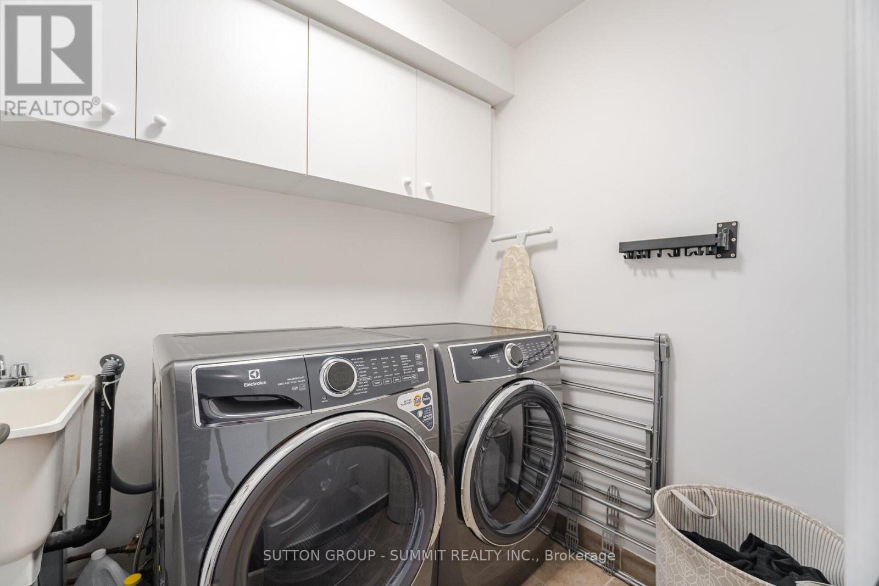3 Bedroom
3 Bathroom
1500 - 2000 sqft
Fireplace
Central Air Conditioning
Forced Air
$3,900 Monthly
Parcel of Tied LandMaintenance, Parcel of Tied Land
$153 Monthly
Bright & inviting, 3 bedroom, 3 bathroom, end unit townhome. This gorgeous property is very well maintained and is located in a very desirable and sought after location, close to shopping, schools, parks, golf, community center, public transit and highways. Highlights of this beautiful property include 9 foot ceilings, espresso hardwood flooring, stainless steel appliances, granite countertops and backsplash, crown mouldings, designer light fixtures, gas fireplace and a wonderful terrace with gas connection for barbeque. There is also 2 generous sized bedrooms and a massive primary bedroom with a balcony, large walk thru closet with closet organizers, a 5 piece ensuite with deep soaker tub, glass shower with bench and double sinks. On the ground floor there is a two piece bathroom as well as a den, which is ideal to work from home. A double car garage with remote control garage door openers and direct access into the house, are the finishing touches to this property, that anyone would be proud to call home. (id:50787)
Property Details
|
MLS® Number
|
W12103476 |
|
Property Type
|
Single Family |
|
Community Name
|
Applewood |
|
Amenities Near By
|
Park, Schools, Place Of Worship |
|
Parking Space Total
|
2 |
|
Structure
|
Deck |
|
View Type
|
City View |
Building
|
Bathroom Total
|
3 |
|
Bedrooms Above Ground
|
3 |
|
Bedrooms Total
|
3 |
|
Appliances
|
Garage Door Opener Remote(s), Water Heater |
|
Construction Style Attachment
|
Attached |
|
Cooling Type
|
Central Air Conditioning |
|
Exterior Finish
|
Brick |
|
Fireplace Present
|
Yes |
|
Flooring Type
|
Hardwood |
|
Foundation Type
|
Unknown |
|
Half Bath Total
|
1 |
|
Heating Fuel
|
Natural Gas |
|
Heating Type
|
Forced Air |
|
Stories Total
|
3 |
|
Size Interior
|
1500 - 2000 Sqft |
|
Type
|
Row / Townhouse |
|
Utility Water
|
Municipal Water |
Parking
Land
|
Acreage
|
No |
|
Land Amenities
|
Park, Schools, Place Of Worship |
|
Sewer
|
Sanitary Sewer |
Rooms
| Level |
Type |
Length |
Width |
Dimensions |
|
Second Level |
Bedroom 2 |
4.01 m |
3.96 m |
4.01 m x 3.96 m |
|
Second Level |
Bedroom 3 |
4.01 m |
3.96 m |
4.01 m x 3.96 m |
|
Third Level |
Primary Bedroom |
6.4 m |
4.01 m |
6.4 m x 4.01 m |
|
Main Level |
Kitchen |
4.06 m |
3.96 m |
4.06 m x 3.96 m |
|
Main Level |
Living Room |
4.5 m |
4.01 m |
4.5 m x 4.01 m |
|
Main Level |
Dining Room |
3.35 m |
3.02 m |
3.35 m x 3.02 m |
|
Ground Level |
Den |
2.69 m |
2.62 m |
2.69 m x 2.62 m |
https://www.realtor.ca/real-estate/28214416/1846-burnhamthorpe-road-e-mississauga-applewood-applewood



