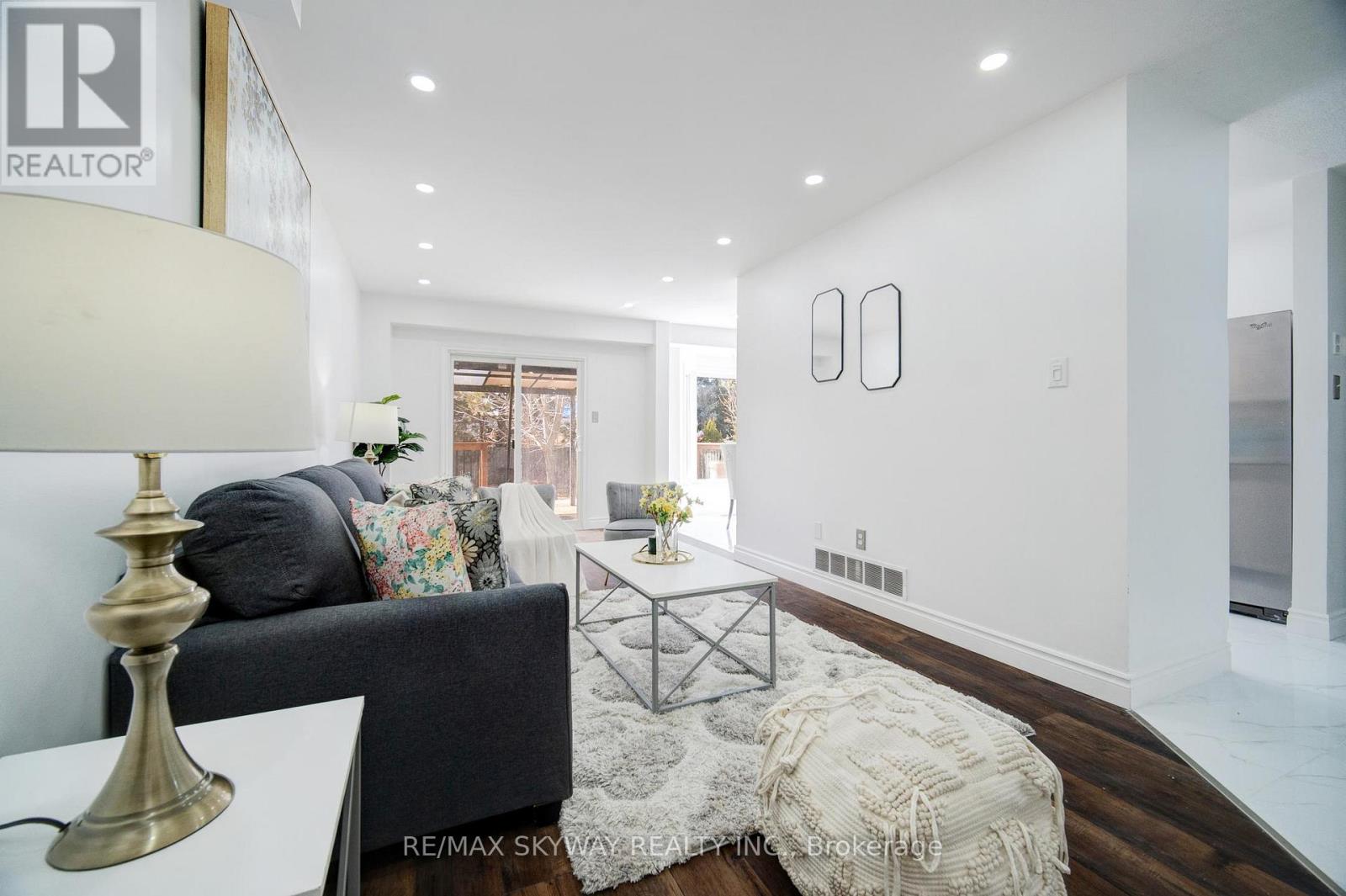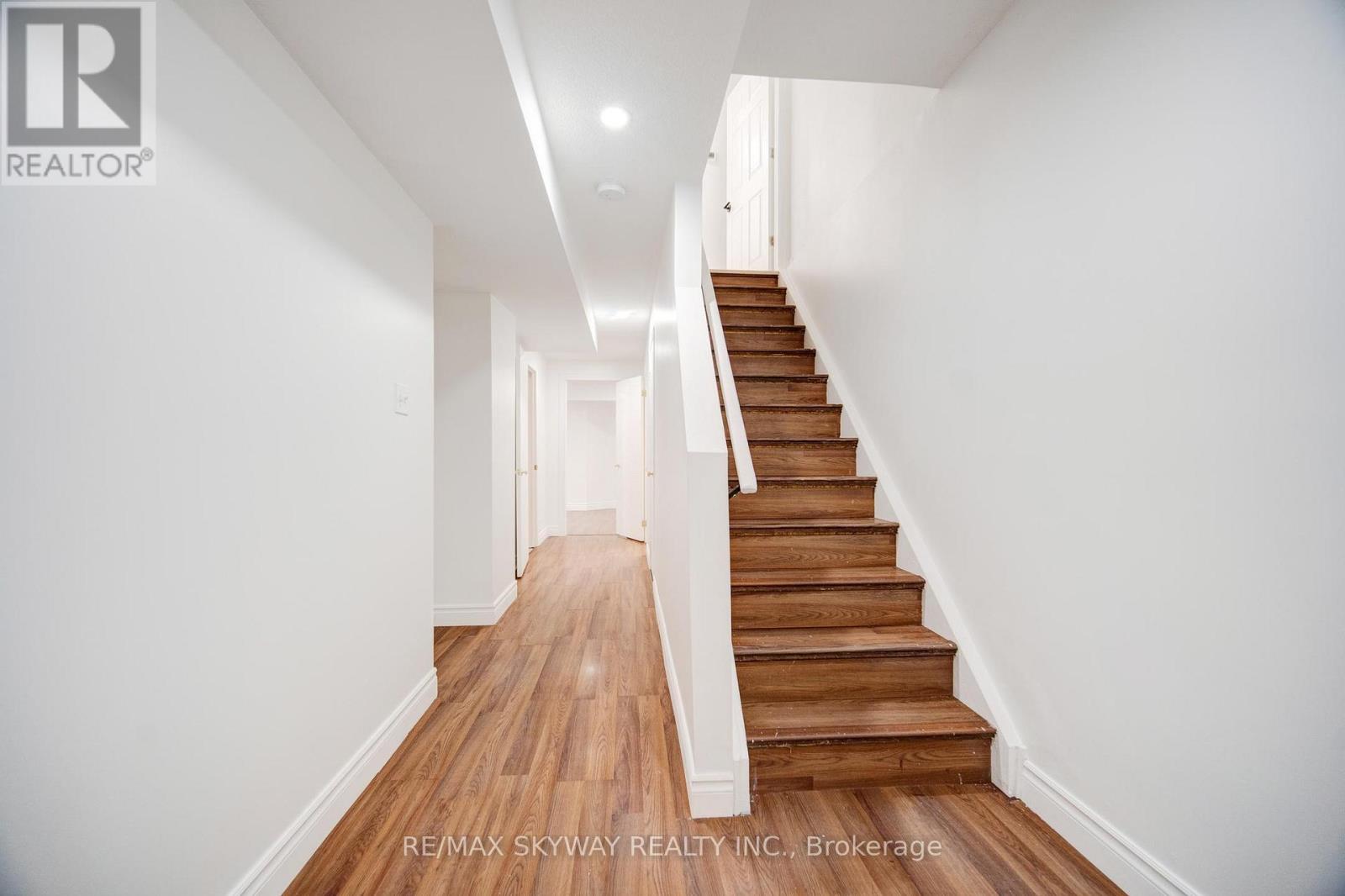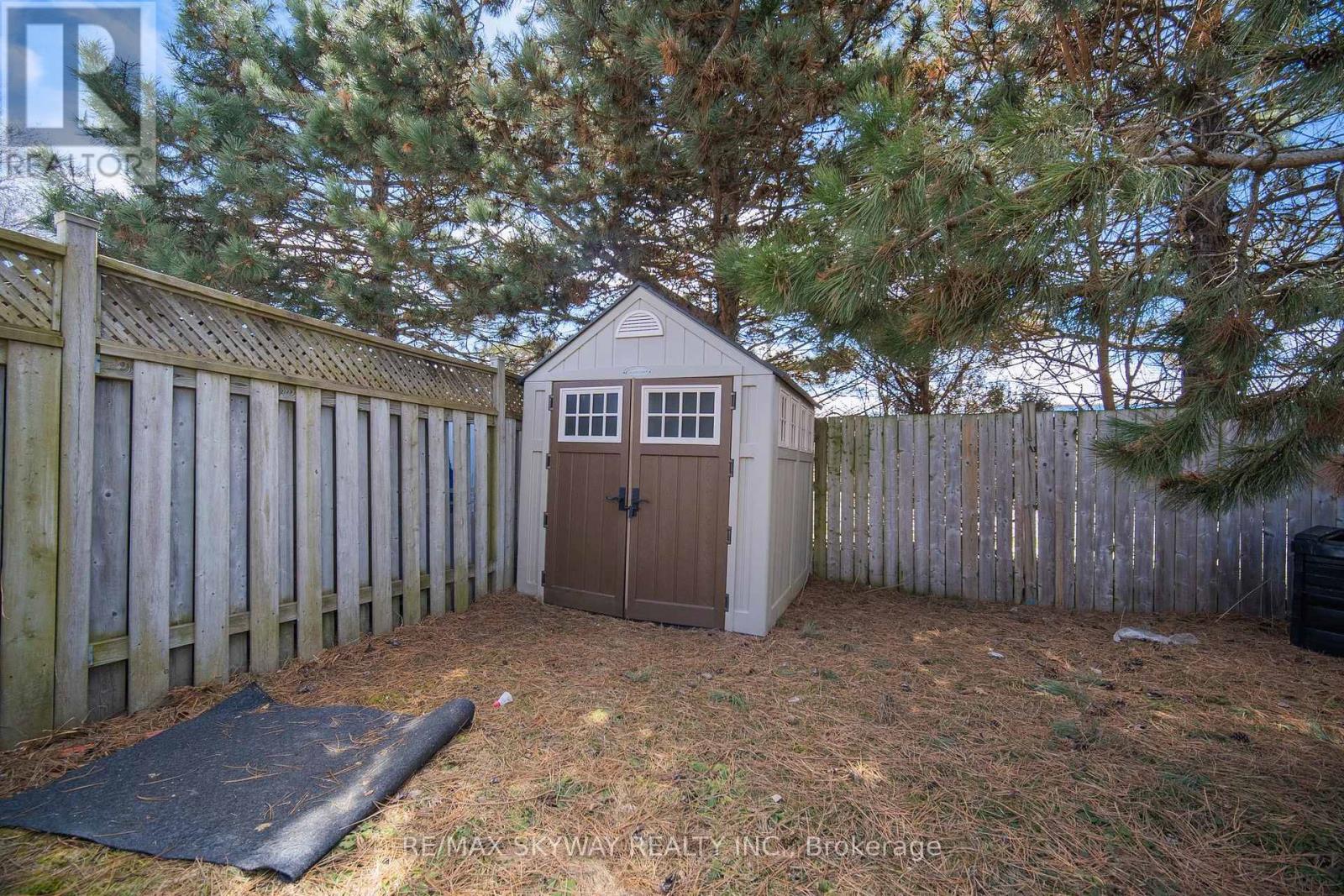4 Bedroom
3 Bathroom
1100 - 1500 sqft
Central Air Conditioning
Forced Air
$779,900
Welcome to 184 Veronica Drive, Kitchener A Fully Renovated Gem! This beautifully updated home has been renovated from top to bottom, with over $30,000 in upgrades. Step inside to brand new laminate flooring throughout, and a stunning modern kitchen featuring quartz countertops and stylish tile finishes. Both the powder room and main washroom have been thoughtfully upgraded with contemporary touches. Enjoy the bright, open feel provided by pot lights installed across the entire home. This charming home featuring a galley kitchen with a cozy bay window breakfast nook, flowing into a bright open-concept living and dining area. Upstairs, the primary bedroom offers direct access to the main bath, while the finished basement provides flexible space for entertaining, a family room, or a games area. The standout feature is the backyard a true outdoor retreat with a large deck (new in 2018), covered BBQ area, and private, tree-lined fencing. Additional highlights include a double-wide driveway, central air, and a central location close to highways, parks, schools, and amenities Chicopee SKI is 2 Minutes away from the property. This home is move-in ready and designed for comfort, style, and functionality. "Property is backed by new construction of Catholic School coming in the Area'' Note: (Driveway has been virtually photoshopped). (id:50787)
Property Details
|
MLS® Number
|
X12073017 |
|
Property Type
|
Single Family |
|
Amenities Near By
|
Park, Public Transit, Schools, Ski Area |
|
Community Features
|
Community Centre |
|
Equipment Type
|
Water Heater |
|
Features
|
Carpet Free |
|
Parking Space Total
|
3 |
|
Rental Equipment Type
|
Water Heater |
|
Structure
|
Deck, Shed |
Building
|
Bathroom Total
|
3 |
|
Bedrooms Above Ground
|
3 |
|
Bedrooms Below Ground
|
1 |
|
Bedrooms Total
|
4 |
|
Age
|
16 To 30 Years |
|
Appliances
|
Garage Door Opener Remote(s), Water Heater, Water Softener, Dishwasher, Dryer, Garage Door Opener, Microwave, Stove, Washer, Refrigerator |
|
Basement Development
|
Finished |
|
Basement Type
|
N/a (finished) |
|
Construction Style Attachment
|
Detached |
|
Cooling Type
|
Central Air Conditioning |
|
Exterior Finish
|
Aluminum Siding, Brick |
|
Flooring Type
|
Tile, Laminate |
|
Foundation Type
|
Poured Concrete |
|
Half Bath Total
|
2 |
|
Heating Fuel
|
Natural Gas |
|
Heating Type
|
Forced Air |
|
Stories Total
|
2 |
|
Size Interior
|
1100 - 1500 Sqft |
|
Type
|
House |
|
Utility Water
|
Municipal Water |
Parking
Land
|
Acreage
|
No |
|
Fence Type
|
Fenced Yard |
|
Land Amenities
|
Park, Public Transit, Schools, Ski Area |
|
Sewer
|
Sanitary Sewer |
|
Size Depth
|
139 Ft |
|
Size Frontage
|
30 Ft |
|
Size Irregular
|
30 X 139 Ft |
|
Size Total Text
|
30 X 139 Ft |
Rooms
| Level |
Type |
Length |
Width |
Dimensions |
|
Second Level |
Primary Bedroom |
4.47 m |
3.37 m |
4.47 m x 3.37 m |
|
Second Level |
Bedroom 2 |
2.69 m |
4.21 m |
2.69 m x 4.21 m |
|
Second Level |
Bedroom 3 |
2.69 m |
3.53 m |
2.69 m x 3.53 m |
|
Second Level |
Bathroom |
|
|
Measurements not available |
|
Basement |
Laundry Room |
3.04 m |
3.02 m |
3.04 m x 3.02 m |
|
Basement |
Bedroom |
5.48 m |
3.55 m |
5.48 m x 3.55 m |
|
Main Level |
Kitchen |
2.64 m |
5.76 m |
2.64 m x 5.76 m |
|
Main Level |
Living Room |
2.74 m |
3.5 m |
2.74 m x 3.5 m |
|
Main Level |
Dining Room |
2.74 m |
2.74 m |
2.74 m x 2.74 m |
https://www.realtor.ca/real-estate/28145441/184-veronica-drive-kitchener


















































